Carpeted Family Room with a Two-Sided Fireplace Ideas
Refine by:
Budget
Sort by:Popular Today
1 - 20 of 260 photos
Item 1 of 3
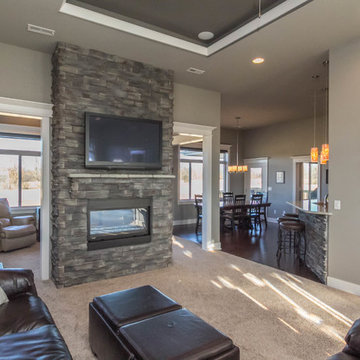
Example of a mid-sized transitional open concept carpeted family room design in Other with gray walls, a two-sided fireplace, a stone fireplace and a wall-mounted tv
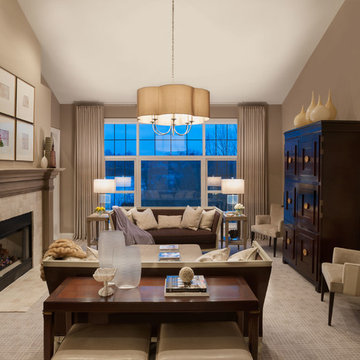
Fabulous project photographed at twilight. This refurbishment includes full design of all Architectural details and finishes with turn key furnishings through out. Furnishings by Hickory Chair. Carpeting by Stark with custom lighting, accessories furnishings and styling throughout.
Photography by Carlson Productions LLC
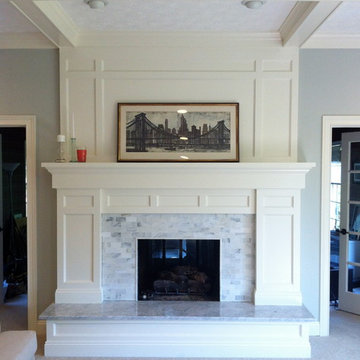
Mid-sized transitional open concept carpeted family room photo in Cleveland with blue walls, a two-sided fireplace and a stone fireplace
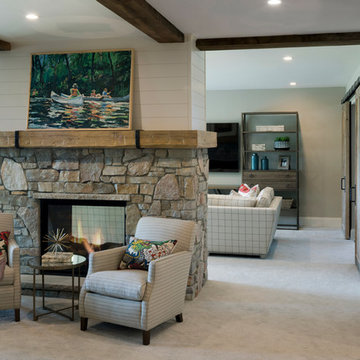
Photos by Spacecrafting Photography
Example of a beach style open concept carpeted family room design in Minneapolis with beige walls, a two-sided fireplace, a stone fireplace and a wall-mounted tv
Example of a beach style open concept carpeted family room design in Minneapolis with beige walls, a two-sided fireplace, a stone fireplace and a wall-mounted tv
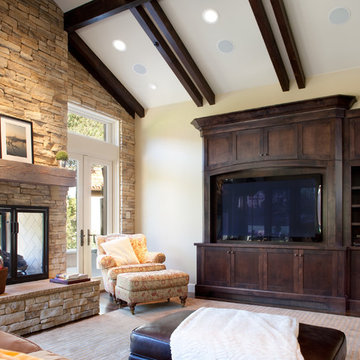
Family room - large mediterranean open concept carpeted family room idea in San Francisco with beige walls, a two-sided fireplace, a stone fireplace and a media wall
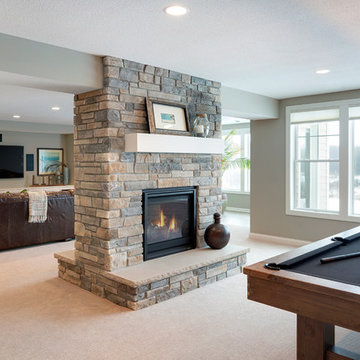
Spacecrafting
Family room - open concept carpeted family room idea in Minneapolis with gray walls, a two-sided fireplace, a stone fireplace and a wall-mounted tv
Family room - open concept carpeted family room idea in Minneapolis with gray walls, a two-sided fireplace, a stone fireplace and a wall-mounted tv
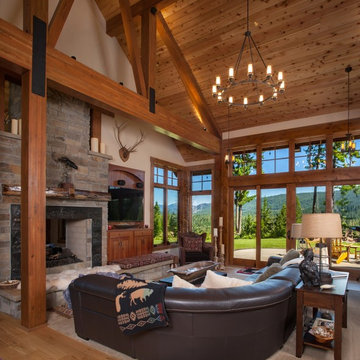
Photo Credit: Michael Seidl Photography
Inspiration for a large rustic open concept carpeted and beige floor family room remodel in Seattle with white walls, a stone fireplace, a wall-mounted tv and a two-sided fireplace
Inspiration for a large rustic open concept carpeted and beige floor family room remodel in Seattle with white walls, a stone fireplace, a wall-mounted tv and a two-sided fireplace
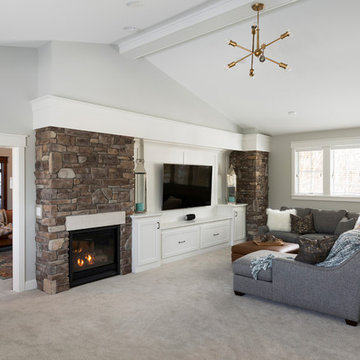
Family room with see through stone fireplace.
Example of a large transitional enclosed carpeted and gray floor family room design in Minneapolis with gray walls, a two-sided fireplace, a stone fireplace and a wall-mounted tv
Example of a large transitional enclosed carpeted and gray floor family room design in Minneapolis with gray walls, a two-sided fireplace, a stone fireplace and a wall-mounted tv
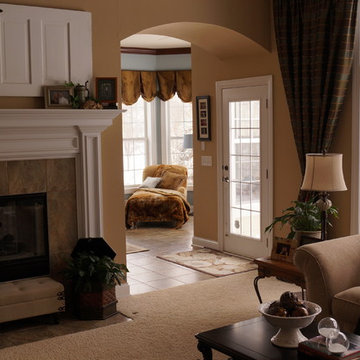
Now the family room is more open to the sun room and dining area on the other side of the fireplace by just removing the recesses on each side. I really like having more room by the only door to the backyard for our 2 dogs. I decided to barrel the opening so I could make it taller than the other 6'8" doorways in our house. The ottoman in front of the fireplace stores our blankets for those cold winter days. I bought the door above the mantle at a rummage sale a few years ago. It had been sitting in the garage so I told my husband that I wanted to put it up and he thought I was crazy, but now likes the way it frames out the fireplace. I just put a potted plant into the decorative tin container. I swap it out for a Poinsettia at Christmas. Photo by: Linda Parsons
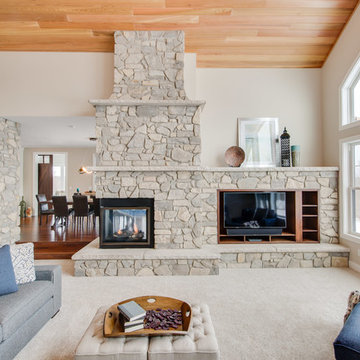
After finalizing the layout for their new build, the homeowners hired SKP Design to select all interior materials and finishes and exterior finishes. They wanted a comfortable inviting lodge style with a natural color palette to reflect the surrounding 100 wooded acres of their property. http://www.skpdesign.com/inviting-lodge
SKP designed three fireplaces in the great room, sunroom and master bedroom. The two-sided great room fireplace is the heart of the home and features the same stone used on the exterior, a natural Michigan stone from Stonemill. With Cambria countertops, the kitchen layout incorporates a large island and dining peninsula which coordinates with the nearby custom-built dining room table. Additional custom work includes two sliding barn doors, mudroom millwork and built-in bunk beds. Engineered wood floors are from Casabella Hardwood with a hand scraped finish. The black and white laundry room is a fresh looking space with a fun retro aesthetic.
Photography: Casey Spring
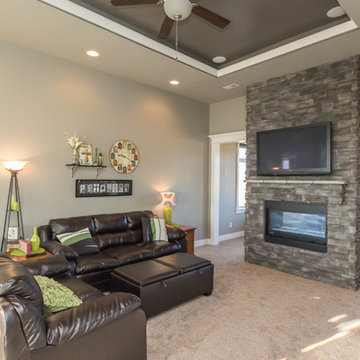
Example of a mid-sized transitional open concept carpeted family room design in Other with gray walls, a two-sided fireplace, a stone fireplace and a wall-mounted tv
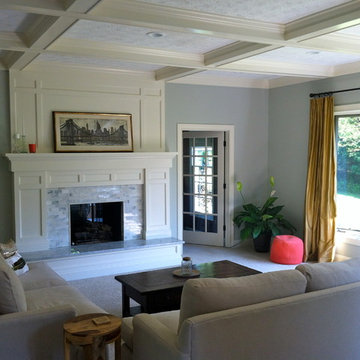
Inspiration for a mid-sized transitional open concept carpeted family room remodel in Cleveland with blue walls, a two-sided fireplace and a stone fireplace
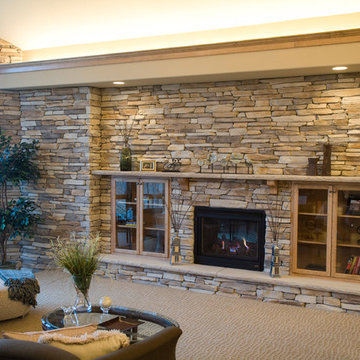
Shane Starkweather
Large elegant enclosed carpeted family room photo in Minneapolis with beige walls, a two-sided fireplace, a stone fireplace and no tv
Large elegant enclosed carpeted family room photo in Minneapolis with beige walls, a two-sided fireplace, a stone fireplace and no tv
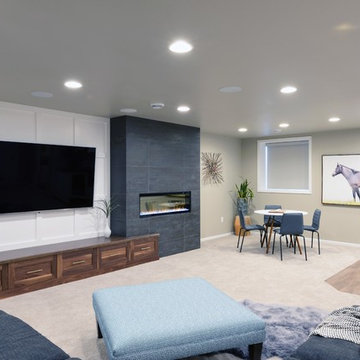
Robb Siverson Photography
Large minimalist carpeted and beige floor family room photo in Other with gray walls, a two-sided fireplace and a wood fireplace surround
Large minimalist carpeted and beige floor family room photo in Other with gray walls, a two-sided fireplace and a wood fireplace surround
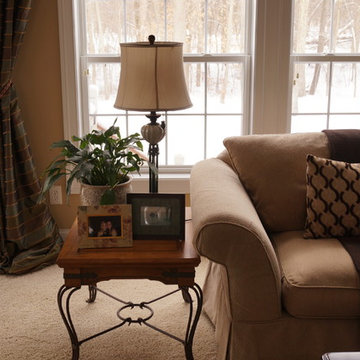
I got the silk drapes at a moving sale. I love the weight of the panels and how they puddle on the ground. The horizontal stripe is a little different than the typical vertical stripe. We also added a small painted trim detail between the windows for added texture. Linda Parsons
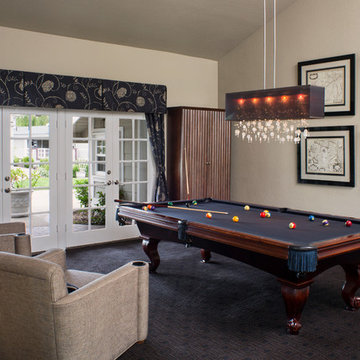
Previously the formal living room, this Billiard room is outfitted with a silver-leafed bar cabinet, stone fireplace, and custom swivel seating complete with drink holders, upholstered in an resilient outdoor chenille fabric.
Patterned carpet was installed to work with the color palette of black and beige, and the antique pool table re-felted in black to match. Framed antique maps lend a masculine feeling to the space. The custom crystal and Capiz shell chandelier with a black linen shade adds a glam touch.
Photo by Meghan Beierle.
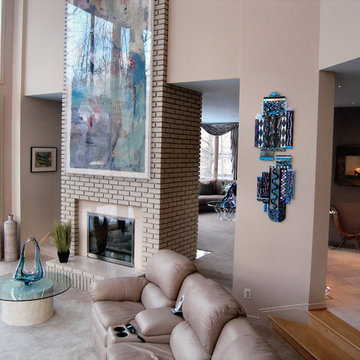
Family room - large contemporary open concept carpeted and beige floor family room idea in DC Metro with beige walls, a two-sided fireplace and a brick fireplace
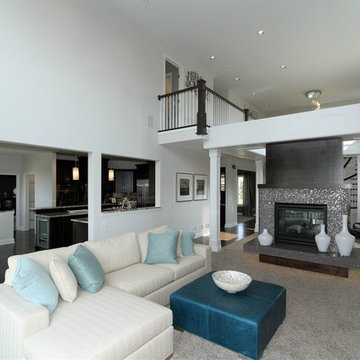
Arundel Custom Home
Ashwood Park
Naperville, IL
Indian Prairie School District 204
Large trendy open concept carpeted family room photo in Chicago with gray walls, a two-sided fireplace and a concrete fireplace
Large trendy open concept carpeted family room photo in Chicago with gray walls, a two-sided fireplace and a concrete fireplace
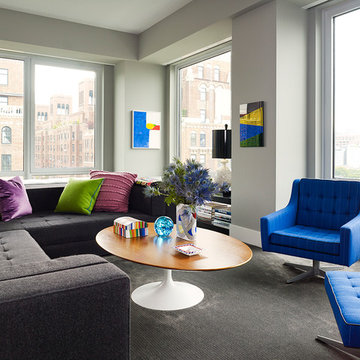
The blue accent chairs bask in the natural lighting which makes this colorful living room even brighter.
Photography by Peter Murdock
Family room - large contemporary open concept carpeted family room idea in New York with gray walls, a two-sided fireplace, a wood fireplace surround and a wall-mounted tv
Family room - large contemporary open concept carpeted family room idea in New York with gray walls, a two-sided fireplace, a wood fireplace surround and a wall-mounted tv
Carpeted Family Room with a Two-Sided Fireplace Ideas

This modern living room has a neutral backdrop and vibrant accent colors.
Photography by Peter Murdock
Large trendy open concept carpeted family room photo in New York with gray walls, a two-sided fireplace, a wood fireplace surround and a wall-mounted tv
Large trendy open concept carpeted family room photo in New York with gray walls, a two-sided fireplace, a wood fireplace surround and a wall-mounted tv
1





