Carpeted Family Room with Purple Walls Ideas
Refine by:
Budget
Sort by:Popular Today
1 - 20 of 54 photos
Item 1 of 3
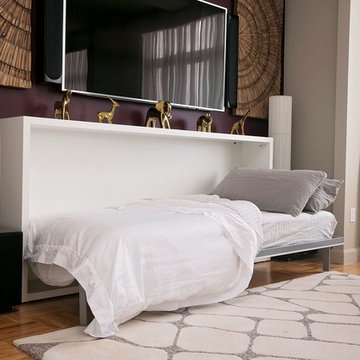
Alexey Gold-Dvoryadkin
Inspiration for a large modern open concept carpeted family room remodel in New York with purple walls, a wall-mounted tv and no fireplace
Inspiration for a large modern open concept carpeted family room remodel in New York with purple walls, a wall-mounted tv and no fireplace
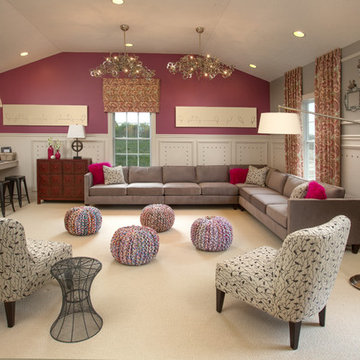
Teen Suite
Family room - huge transitional carpeted family room idea in Columbus with purple walls and a wall-mounted tv
Family room - huge transitional carpeted family room idea in Columbus with purple walls and a wall-mounted tv
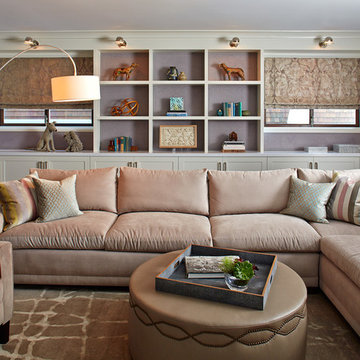
www.johnbedellphotography.com
Example of a mid-sized transitional enclosed carpeted and brown floor family room design in San Francisco with purple walls and no tv
Example of a mid-sized transitional enclosed carpeted and brown floor family room design in San Francisco with purple walls and no tv
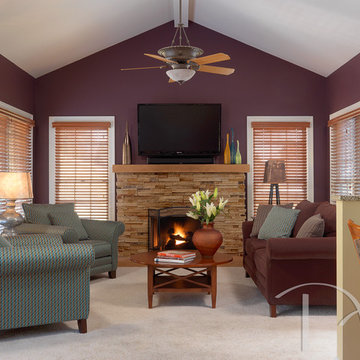
The yellow walls became dark eggplant, the wood fireplace became stone, add in new lamps and accessories and this room went from lackluster to dramatic. Photo by Alise O'Brien
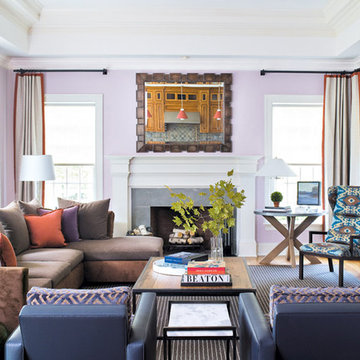
This modern den is alive with color and patterns. The earth tones mixed with bright patterns blend effortlessly.
Inspiration for a mid-sized transitional open concept carpeted family room remodel in Other with purple walls, a standard fireplace, a stone fireplace and a wall-mounted tv
Inspiration for a mid-sized transitional open concept carpeted family room remodel in Other with purple walls, a standard fireplace, a stone fireplace and a wall-mounted tv
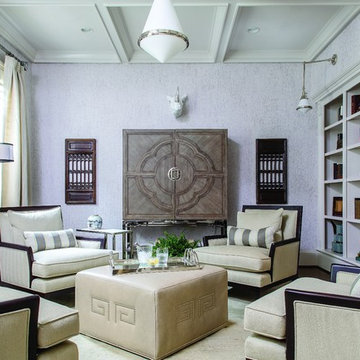
Inspiration for a mid-sized transitional enclosed carpeted family room remodel in Atlanta with purple walls, no fireplace and a concealed tv
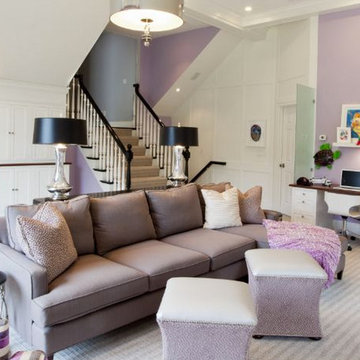
Inspiration for a large timeless enclosed carpeted family room remodel in Boston with purple walls, no fireplace and no tv
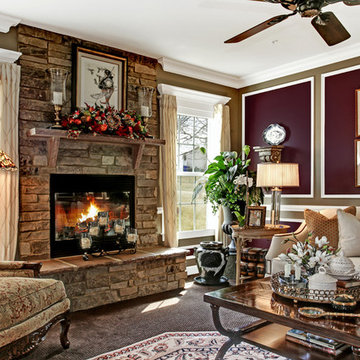
For the purple lover in all of us. Add this deep sensual color to just about any space in your home and notice how it instantaneously warms up the space.
photo by: Picture Perfect LLC
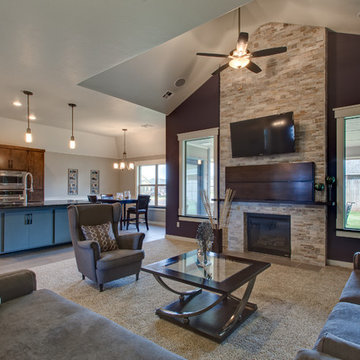
Example of a minimalist open concept carpeted family room design in Oklahoma City with purple walls, a standard fireplace, a tile fireplace and a wall-mounted tv
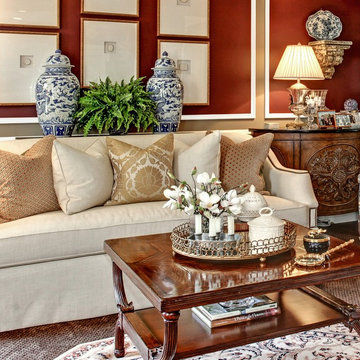
photo by: Picture Perfect LLC
Inspiration for a mid-sized timeless open concept carpeted family room remodel in DC Metro with purple walls, a standard fireplace, a stone fireplace and a concealed tv
Inspiration for a mid-sized timeless open concept carpeted family room remodel in DC Metro with purple walls, a standard fireplace, a stone fireplace and a concealed tv
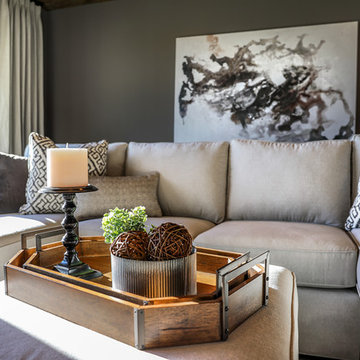
This spacious room features a private balcony overlooking the golf course, offering unparalleled tranquility in a flexible space. With built-in closets and an attached full bathroom, the bonus room can be used as an extra bedroom or as a generous living area.
For more photos of this project visit our website: https://wendyobrienid.com.
Photography by Valve Interactive: https://valveinteractive.com/
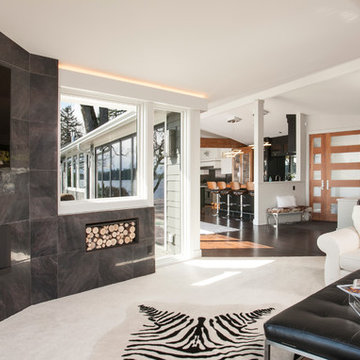
Family room - mid-sized contemporary open concept carpeted family room idea in Orange County with purple walls, a ribbon fireplace, a metal fireplace and a wall-mounted tv
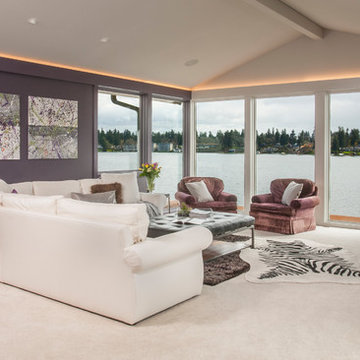
Example of a mid-sized trendy open concept carpeted family room design in Orange County with purple walls, a ribbon fireplace, a metal fireplace and a wall-mounted tv
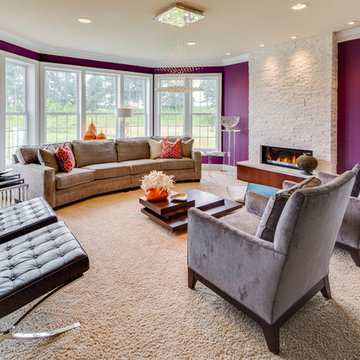
Inspiration for a large contemporary enclosed carpeted family room remodel in DC Metro with purple walls, a ribbon fireplace and no tv
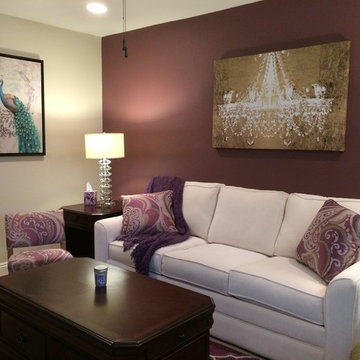
With an extra bedroom not needed in this home any longer, this client wanted to give her daughters a stting/hang out room. So we purchased a sofa with custom fabric and pillows. This was our inspiration to start, and we also ordered 2 extra yards of fabric to cover her grandmothers mini chair. We only painted one accent wall this deep purple, and Found an amazing rug, artwork, crystal lamps, and the space is set for a great girls night in.
Linda jaramillo
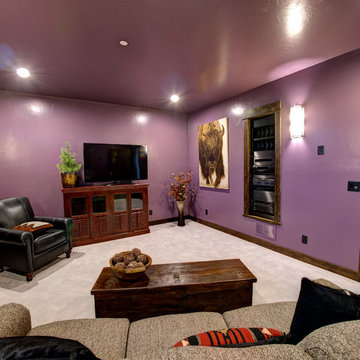
Media room with built-in media cabinet
Photo by Mike Wiseman
Mid-sized mountain style enclosed carpeted family room photo in Other with a music area, purple walls, a tv stand and no fireplace
Mid-sized mountain style enclosed carpeted family room photo in Other with a music area, purple walls, a tv stand and no fireplace
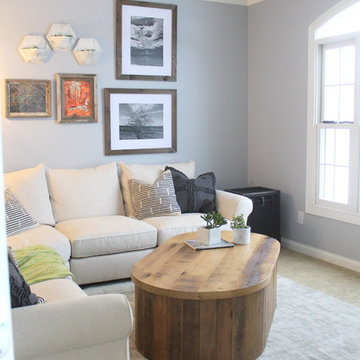
Family room - coastal enclosed carpeted family room idea in Columbus with purple walls, a wall-mounted tv and no fireplace
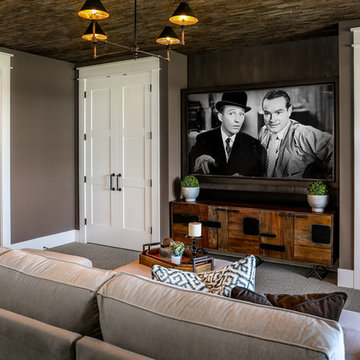
This spacious room features a private balcony overlooking the golf course, offering unparalleled tranquility in a flexible space. With built-in closets and an attached full bathroom, the bonus room can be used as an extra bedroom or as a generous living area.
For more photos of this project visit our website: https://wendyobrienid.com.
Photography by Valve Interactive: https://valveinteractive.com/
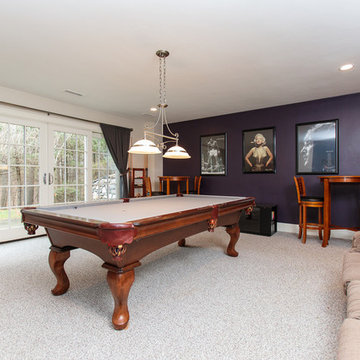
A grand foyer with a sweeping staircase sets the stage for the refined interior of this stunning shingle and stone Colonial. The perfect home for entertaining with formal living and dining rooms and a handsome paneled library. High ceilings, handcrafted millwork, gleaming hardwoods, and walls of windows enhance the open floor plan. Adjacent to the family room, the well-appointed kitchen opens to a breakfast room and leads to an octagonal, window-filled sun room. French doors access the deck and patio and overlook two acres of professionally landscaped grounds. The second floor has generous bedrooms and a versatile entertainment room that may work for in-laws or au-pair. The impressive master suite includes a fireplace, luxurious marble bath and large walk-in closet. The walk-out lower level includes something for everyone; a game room, family room, home theatre, fitness room, bedroom and full bath. Every room in this custom-built home enchants.
Carpeted Family Room with Purple Walls Ideas
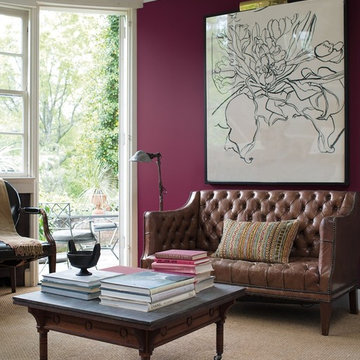
Family room - mid-sized traditional enclosed carpeted and beige floor family room idea in New York with purple walls, no fireplace and no tv
1





