Cement Tile Floor Farmhouse Bathroom Ideas
Refine by:
Budget
Sort by:Popular Today
1 - 20 of 793 photos
Item 1 of 3
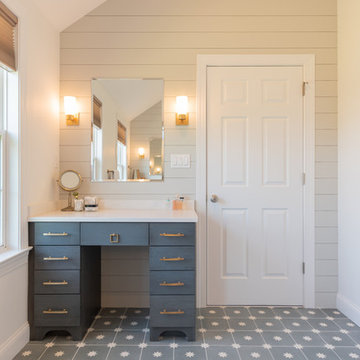
After renovating their neutrally styled master bath Gardner/Fox helped their clients create this farmhouse-inspired master bathroom, with subtle modern undertones. The original room was dominated by a seldom-used soaking tub and shower stall. Now, the master bathroom includes a glass-enclosed shower, custom walnut double vanity, make-up vanity, linen storage, and a private toilet room.

Original artwork stands out against the amazing wallpaper.
Example of a small cottage 3/4 white tile and ceramic tile cement tile floor, gray floor, single-sink, vaulted ceiling and wallpaper corner shower design in San Francisco with open cabinets, white cabinets, a one-piece toilet, white walls, an undermount sink, quartz countertops, a hinged shower door, white countertops, a niche and a floating vanity
Example of a small cottage 3/4 white tile and ceramic tile cement tile floor, gray floor, single-sink, vaulted ceiling and wallpaper corner shower design in San Francisco with open cabinets, white cabinets, a one-piece toilet, white walls, an undermount sink, quartz countertops, a hinged shower door, white countertops, a niche and a floating vanity

Corner shower - mid-sized country 3/4 cement tile floor and white floor corner shower idea in San Diego with shaker cabinets, gray cabinets, a two-piece toilet, white walls, an undermount sink, marble countertops and a hinged shower door

Inspiration for a huge cottage master cement tile floor, multicolored floor and double-sink bathroom remodel in Other with shaker cabinets, medium tone wood cabinets, white walls, an undermount sink, quartz countertops, gray countertops and a built-in vanity

Toilet room - cottage master cement tile floor and multicolored floor toilet room idea in Chicago with shaker cabinets, white cabinets, a two-piece toilet, white walls, a vessel sink and white countertops

Jenna Sue
Claw-foot bathtub - small farmhouse master cement tile floor and black floor claw-foot bathtub idea in Tampa with light wood cabinets, a vessel sink, a two-piece toilet, gray walls, brown countertops and flat-panel cabinets
Claw-foot bathtub - small farmhouse master cement tile floor and black floor claw-foot bathtub idea in Tampa with light wood cabinets, a vessel sink, a two-piece toilet, gray walls, brown countertops and flat-panel cabinets

Bethany Nauert
Mid-sized cottage white tile and subway tile cement tile floor and black floor bathroom photo in Los Angeles with shaker cabinets, an undermount sink, brown cabinets, a two-piece toilet, gray walls and marble countertops
Mid-sized cottage white tile and subway tile cement tile floor and black floor bathroom photo in Los Angeles with shaker cabinets, an undermount sink, brown cabinets, a two-piece toilet, gray walls and marble countertops
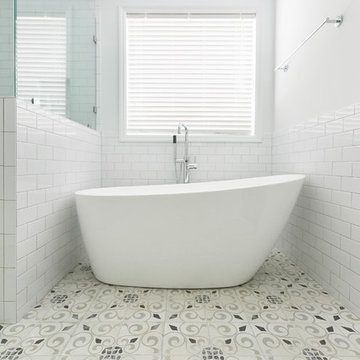
Photography by Patrick Brickman
Inspiration for a mid-sized cottage master white tile and ceramic tile cement tile floor and gray floor freestanding bathtub remodel in Charleston with white cabinets, white walls, an undermount sink and a hinged shower door
Inspiration for a mid-sized cottage master white tile and ceramic tile cement tile floor and gray floor freestanding bathtub remodel in Charleston with white cabinets, white walls, an undermount sink and a hinged shower door
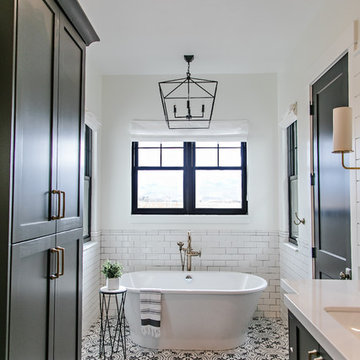
Inspiration for a large cottage master white tile and subway tile cement tile floor and white floor bathroom remodel in Salt Lake City with shaker cabinets, black cabinets, multicolored walls, an undermount sink, quartz countertops, a hinged shower door and white countertops
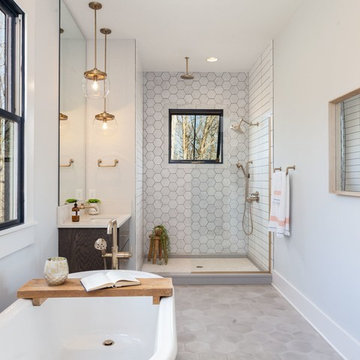
photography by Cynthia Walker Photography
Mid-sized country master gray tile and marble tile cement tile floor and gray floor bathroom photo in Other with flat-panel cabinets, dark wood cabinets, gray walls, an undermount sink, marble countertops, a hinged shower door and white countertops
Mid-sized country master gray tile and marble tile cement tile floor and gray floor bathroom photo in Other with flat-panel cabinets, dark wood cabinets, gray walls, an undermount sink, marble countertops, a hinged shower door and white countertops

Master bath renovation, look at the gorgeous shower door!
Mid-sized cottage master multicolored tile and subway tile cement tile floor, multicolored floor and double-sink bathroom photo in Denver with raised-panel cabinets, white cabinets, a built-in vanity, a two-piece toilet, gray walls, an undermount sink, quartz countertops, multicolored countertops and a niche
Mid-sized cottage master multicolored tile and subway tile cement tile floor, multicolored floor and double-sink bathroom photo in Denver with raised-panel cabinets, white cabinets, a built-in vanity, a two-piece toilet, gray walls, an undermount sink, quartz countertops, multicolored countertops and a niche
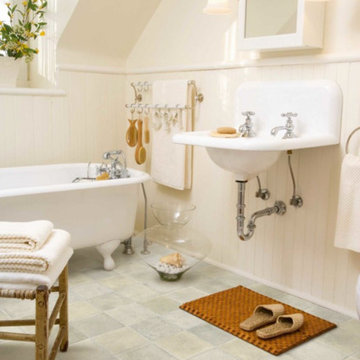
Claw-foot bathtub - mid-sized country master cement tile floor and gray floor claw-foot bathtub idea in Other with open cabinets, beige walls and a wall-mount sink
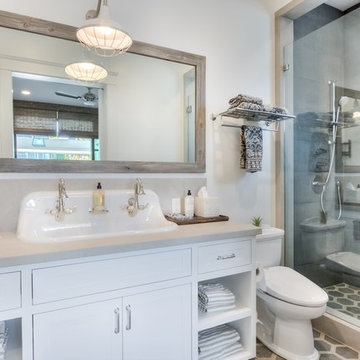
Mid-sized cottage gray tile and porcelain tile cement tile floor and multicolored floor alcove shower photo in Orange County with shaker cabinets, white cabinets, white walls, a drop-in sink and a hinged shower door

Bethany Nauert
Example of a mid-sized cottage 3/4 white tile and subway tile cement tile floor and black floor bathroom design in Los Angeles with shaker cabinets, brown cabinets, a two-piece toilet, gray walls, an undermount sink and marble countertops
Example of a mid-sized cottage 3/4 white tile and subway tile cement tile floor and black floor bathroom design in Los Angeles with shaker cabinets, brown cabinets, a two-piece toilet, gray walls, an undermount sink and marble countertops
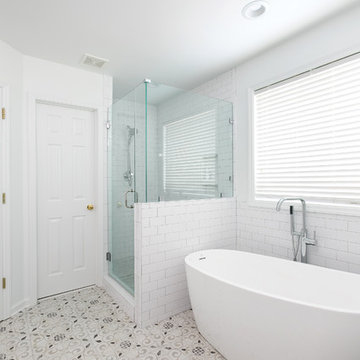
Photography by Patrick Brickman
Mid-sized farmhouse master white tile and ceramic tile cement tile floor and gray floor freestanding bathtub photo in Charleston with white cabinets, white walls, an undermount sink and a hinged shower door
Mid-sized farmhouse master white tile and ceramic tile cement tile floor and gray floor freestanding bathtub photo in Charleston with white cabinets, white walls, an undermount sink and a hinged shower door

Example of a mid-sized cottage master white tile and ceramic tile cement tile floor, gray floor and double-sink alcove shower design in Other with shaker cabinets, medium tone wood cabinets, a one-piece toilet, white walls, an undermount sink, quartz countertops, a hinged shower door, gray countertops and a built-in vanity
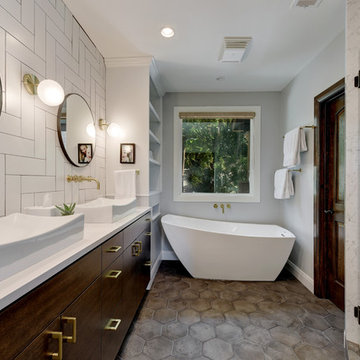
Allison Cartwright
Inspiration for a cottage master white tile cement tile floor and gray floor bathroom remodel in Austin with flat-panel cabinets, dark wood cabinets, gray walls, a drop-in sink, a hinged shower door and white countertops
Inspiration for a cottage master white tile cement tile floor and gray floor bathroom remodel in Austin with flat-panel cabinets, dark wood cabinets, gray walls, a drop-in sink, a hinged shower door and white countertops
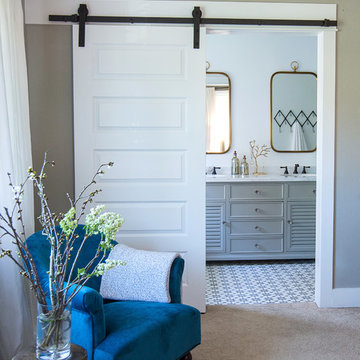
Amy Williams
Inspiration for a mid-sized farmhouse master white tile and ceramic tile cement tile floor and gray floor bathroom remodel in Los Angeles with louvered cabinets, gray cabinets, a one-piece toilet, white walls, an undermount sink, marble countertops and a hinged shower door
Inspiration for a mid-sized farmhouse master white tile and ceramic tile cement tile floor and gray floor bathroom remodel in Los Angeles with louvered cabinets, gray cabinets, a one-piece toilet, white walls, an undermount sink, marble countertops and a hinged shower door
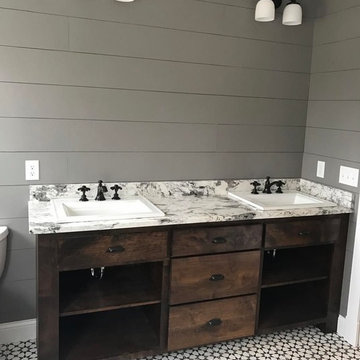
Susan Corcoran
Mid-sized farmhouse cement tile floor and black floor bathroom photo in Dallas with flat-panel cabinets, dark wood cabinets, gray walls and a drop-in sink
Mid-sized farmhouse cement tile floor and black floor bathroom photo in Dallas with flat-panel cabinets, dark wood cabinets, gray walls and a drop-in sink
Cement Tile Floor Farmhouse Bathroom Ideas
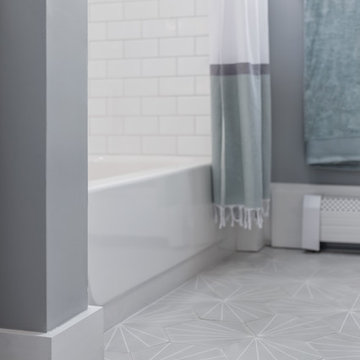
Inspiration for a small cottage master gray tile and subway tile cement tile floor and gray floor bathroom remodel in Boston with shaker cabinets, gray cabinets, a two-piece toilet, gray walls, an undermount sink, marble countertops and gray countertops
1





