Cement Tile Floor Kitchen with Glass-Front Cabinets Ideas
Refine by:
Budget
Sort by:Popular Today
61 - 80 of 197 photos
Item 1 of 3

Home built by JMA (Jim Murphy and Associates); designed by architect BAR Architects. Photo credit: Doug Dun.
Inspiration drawn from the world, in harmony with the land. Rancho Miniero: Nestled into a sloping hillside, this home’s design gradually reveals itself as you drive up to the auto court, walk through an opening in a garden wall and enter through the front door. The expansive great room has a 15-foot ceiling and concrete floors, stained the color of worn leather. A series of dramatic glass archways open onto the pool terrace and provide a stunning view of the valley below. Upstairs, the bedrooms have floors of reclaimed hickory and pecan. The homes’ copper roof reflects sunlight, keeping the interior cool during the warm summer months. A separate pool house also functions as an office. Photography Doug Dun
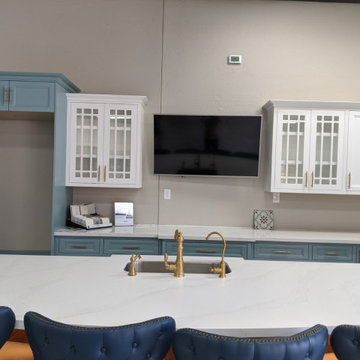
This beautiful custom kitchen is a display in our showroom at 10835 N. Tatum Blvd., (next to Bed Bath & Beyond). The designer, Marsha, used contemporary colors but in a farmhouse traditional style with inset doors and drawers. Metallic tones are appearing in kitchens once again. The soft muted shades add a warm accent and contrast to cabinetry colors. We love how the gold plays off the cabinets creating a rich and luxurious look.
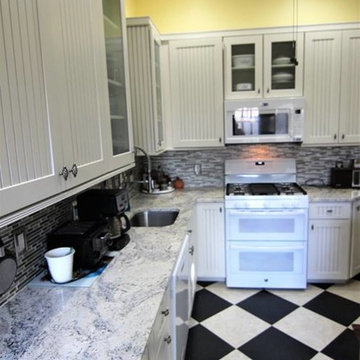
Photos by Jill Hughes
Large minimalist l-shaped cement tile floor and multicolored floor kitchen pantry photo in Baltimore with an undermount sink, glass-front cabinets, white cabinets, multicolored backsplash, ceramic backsplash and multicolored countertops
Large minimalist l-shaped cement tile floor and multicolored floor kitchen pantry photo in Baltimore with an undermount sink, glass-front cabinets, white cabinets, multicolored backsplash, ceramic backsplash and multicolored countertops
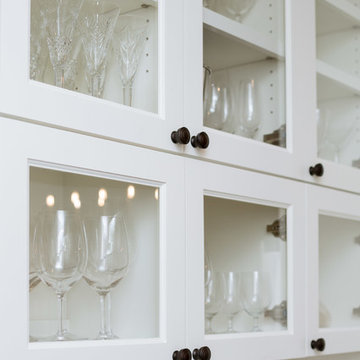
Cabinets and woodwork custom built by Texas Direct Cabinets LLC in conjunction with C Ron Inman Construction LLC general contracting.
Example of a large farmhouse u-shaped cement tile floor and vaulted ceiling kitchen pantry design in Houston with an undermount sink, glass-front cabinets, white cabinets, quartz countertops, multicolored backsplash, mosaic tile backsplash, stainless steel appliances, an island and white countertops
Example of a large farmhouse u-shaped cement tile floor and vaulted ceiling kitchen pantry design in Houston with an undermount sink, glass-front cabinets, white cabinets, quartz countertops, multicolored backsplash, mosaic tile backsplash, stainless steel appliances, an island and white countertops
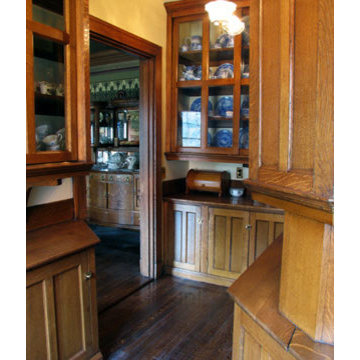
Inspiration for a large timeless l-shaped cement tile floor and gray floor enclosed kitchen remodel in Boston with glass-front cabinets, medium tone wood cabinets, wood countertops, paneled appliances and no island
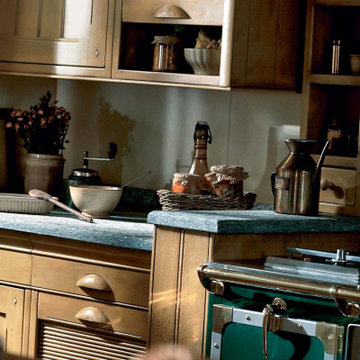
It's no doubt that that green vintage stove is the center of this kitchen that is perfectly contrasted with natural wood tones of the cabinetry and warm hue of wooden kitchen island worbench.
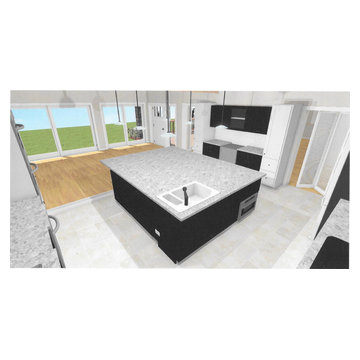
Inspiration for a large 1950s u-shaped cement tile floor, brown floor and coffered ceiling eat-in kitchen remodel in Tampa with a drop-in sink, glass-front cabinets, black cabinets, quartzite countertops, white backsplash, ceramic backsplash, stainless steel appliances, an island and white countertops
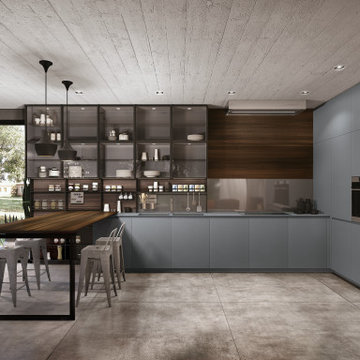
Kitchen - contemporary u-shaped cement tile floor and multicolored floor kitchen idea in New York with an undermount sink, glass-front cabinets, blue cabinets, quartz countertops, stainless steel appliances, an island and gray countertops
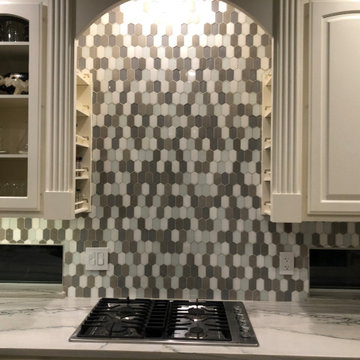
We changed out the countertops , including the island. Gave a multi colored backsplash.
Eat-in kitchen - small contemporary u-shaped cement tile floor and black floor eat-in kitchen idea in Houston with a drop-in sink, glass-front cabinets, white cabinets, granite countertops, multicolored backsplash, ceramic backsplash, an island and white countertops
Eat-in kitchen - small contemporary u-shaped cement tile floor and black floor eat-in kitchen idea in Houston with a drop-in sink, glass-front cabinets, white cabinets, granite countertops, multicolored backsplash, ceramic backsplash, an island and white countertops
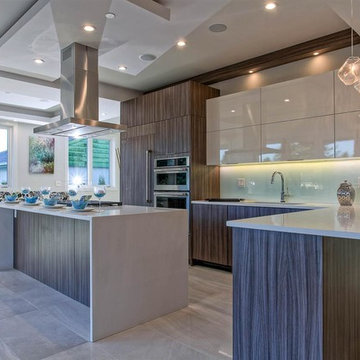
Alexandra Hristova
Huge minimalist l-shaped cement tile floor and gray floor eat-in kitchen photo in Vancouver with a double-bowl sink, glass-front cabinets, brown cabinets, quartz countertops, white backsplash, glass tile backsplash, paneled appliances and two islands
Huge minimalist l-shaped cement tile floor and gray floor eat-in kitchen photo in Vancouver with a double-bowl sink, glass-front cabinets, brown cabinets, quartz countertops, white backsplash, glass tile backsplash, paneled appliances and two islands
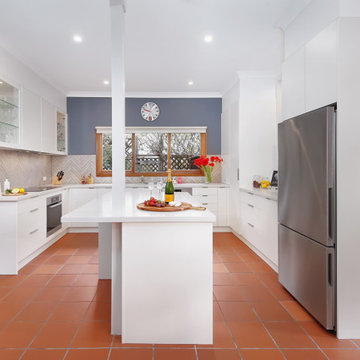
Mid-sized trendy u-shaped cement tile floor eat-in kitchen photo in Sydney with an undermount sink, glass-front cabinets, white cabinets, quartz countertops, beige backsplash, ceramic backsplash, stainless steel appliances, an island and white countertops
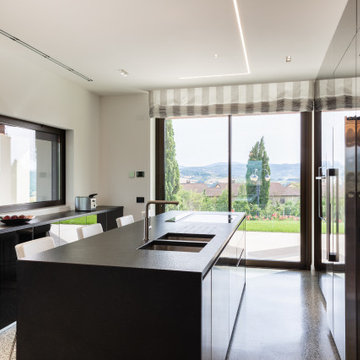
Eat-in kitchen - large contemporary u-shaped cement tile floor and gray floor eat-in kitchen idea in Other with a double-bowl sink, glass-front cabinets, black cabinets, granite countertops, gray backsplash, granite backsplash, stainless steel appliances, an island and gray countertops
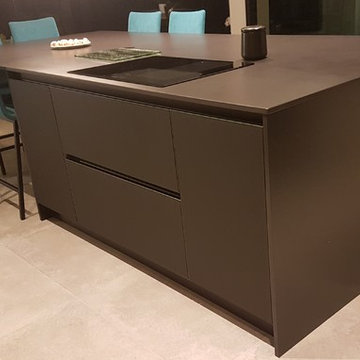
Ce design irréprochable fait le succès de cette cuisine qui se distingue par son élégance et sa sobriété.
L’îlot central pièce maîtresse de la cuisine avec son plan de travail en Dekton Domoos Solid, joue aujourd'hui la carte de la finesse, il perd en épaisseur pour gagner en élégance et légèreté.
Mais n'est pas slim qui veut ! Noté aussi le jambage en verre sécurit supportant l’extrémité du plan.
Osez une cuisine noire et bois c’est sublimé votre intérieur et lui donner instantanément une touche raffinée, mais avant tout, le noir apportera de la personnalité à votre pièce.
Cette couleur sophistiquée et imposante aura sans aucun doute, un impact majeur sur le style et l’atmosphère de la cuisine.
Votre cuisine ainsi revêtue en fera rêver plus d’un !
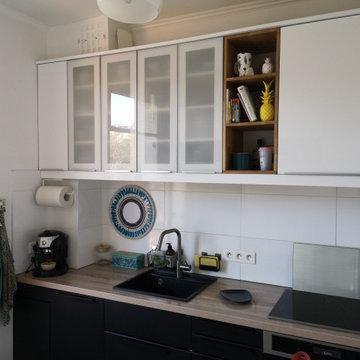
Rénovation complète de la cuisine d'une maison de 1929 à Montreuil sous bois.
Utilisation de Meuble Ikea selon la demande du client.
Il est souvent compliqué de faire du standard dans une vielle habitation.
Nous avons fait de la demi mesure, mixant des élèvements standards et des élément sur mesure.
Nous avons pu placer un lave vaisselle dans cet espace. Lave vaisselle de 45 cm de marque Indesit.
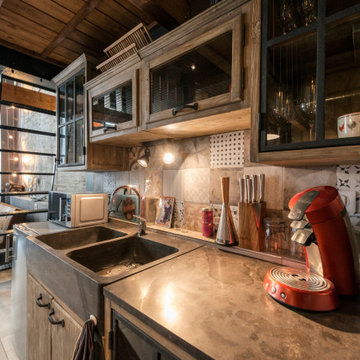
Example of a large urban single-wall cement tile floor and exposed beam open concept kitchen design in Other with an undermount sink, glass-front cabinets, medium tone wood cabinets, granite countertops, cement tile backsplash, paneled appliances, an island and black countertops
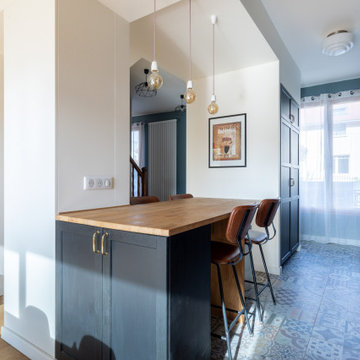
Open concept kitchen - mid-sized contemporary single-wall cement tile floor and multicolored floor open concept kitchen idea in Paris with a farmhouse sink, glass-front cabinets, black cabinets, wood countertops, cement tile backsplash, black appliances and an island
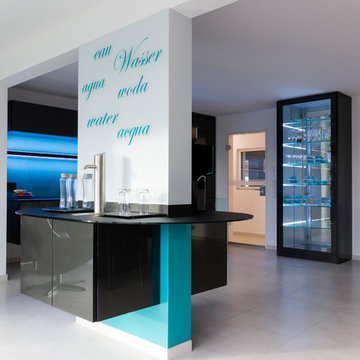
Wasserspender direkt in der Arbeitsfläche integriert
Foto von Pamela Kilcoyne
Mid-sized trendy single-wall cement tile floor open concept kitchen photo in Hamburg with an undermount sink, glass-front cabinets, gray cabinets, glass countertops, green backsplash, glass sheet backsplash, paneled appliances and no island
Mid-sized trendy single-wall cement tile floor open concept kitchen photo in Hamburg with an undermount sink, glass-front cabinets, gray cabinets, glass countertops, green backsplash, glass sheet backsplash, paneled appliances and no island
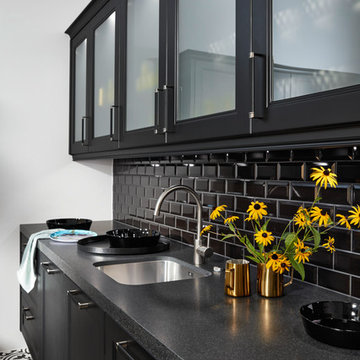
Cuisine Nolte, Windsor Lack, cuisiniste Antony, cuisiniste les Hauts-de-Seine, cuisiniste 92, cuisines nolte
Large transitional cement tile floor eat-in kitchen photo in Paris with an integrated sink, glass-front cabinets, black cabinets, laminate countertops, black backsplash, subway tile backsplash, black appliances and an island
Large transitional cement tile floor eat-in kitchen photo in Paris with an integrated sink, glass-front cabinets, black cabinets, laminate countertops, black backsplash, subway tile backsplash, black appliances and an island
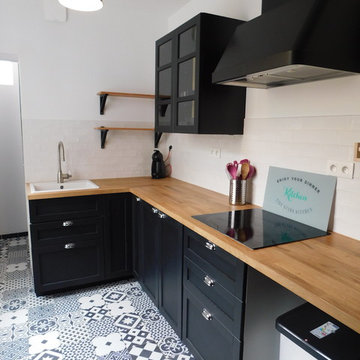
Ma Déco de Fée
Mid-sized urban l-shaped cement tile floor and black floor open concept kitchen photo in Other with a drop-in sink, glass-front cabinets, black cabinets, wood countertops, white backsplash and ceramic backsplash
Mid-sized urban l-shaped cement tile floor and black floor open concept kitchen photo in Other with a drop-in sink, glass-front cabinets, black cabinets, wood countertops, white backsplash and ceramic backsplash
Cement Tile Floor Kitchen with Glass-Front Cabinets Ideas
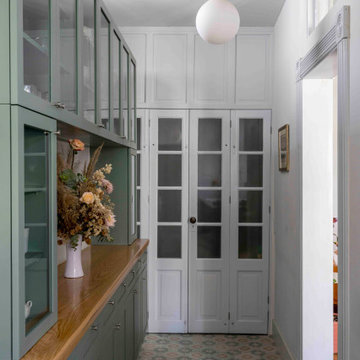
Cocina | Proyecto P-D7
Small elegant single-wall cement tile floor, green floor and tray ceiling kitchen pantry photo in Mexico City with a double-bowl sink, glass-front cabinets, green cabinets, wood countertops, green backsplash, ceramic backsplash, stainless steel appliances and no island
Small elegant single-wall cement tile floor, green floor and tray ceiling kitchen pantry photo in Mexico City with a double-bowl sink, glass-front cabinets, green cabinets, wood countertops, green backsplash, ceramic backsplash, stainless steel appliances and no island
4





