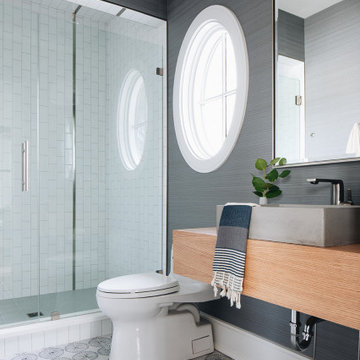Cement Tile Single-Sink Bathroom Ideas
Refine by:
Budget
Sort by:Popular Today
161 - 180 of 1,186 photos
Item 1 of 3
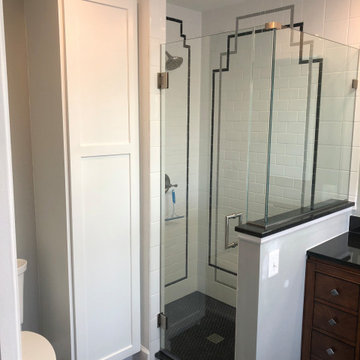
Inspiration for a large 1960s master white tile and cement tile porcelain tile, black floor and single-sink bathroom remodel in Baltimore with dark wood cabinets, a two-piece toilet, gray walls, an integrated sink, granite countertops, a hinged shower door, black countertops, a niche and a built-in vanity
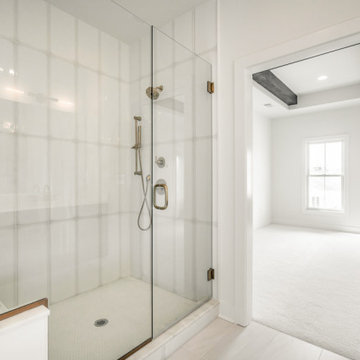
Bathroom - modern master gray tile and cement tile ceramic tile, gray floor and single-sink bathroom idea in Louisville with flat-panel cabinets, black cabinets, white walls, a drop-in sink, a hinged shower door, white countertops and a built-in vanity
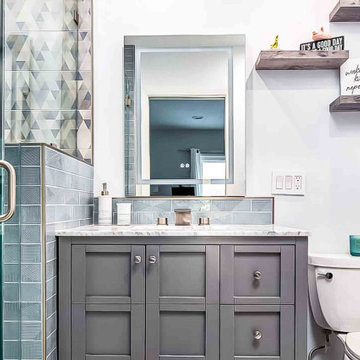
With navy colored tiles and a coastal design, this bathroom remodel located in Marina Del Rey, California truly captures the essence of a beach oasis. You can almost feel the fresh ocean breeze as you enter the room, with navy blue tones creating an inviting atmosphere that enables you to relax in your own home. With thoughtful planning and attention to detail, this bathroom remodel will transform any space into a calming retreat, perfect for unwinding after a long day.
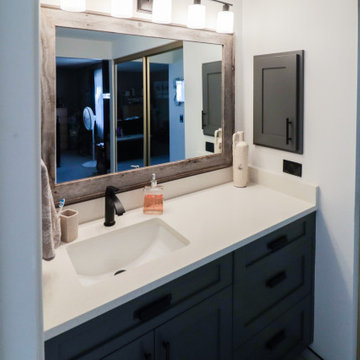
Example of a mid-sized minimalist master white tile and cement tile ceramic tile, gray floor and single-sink sliding shower door design in Seattle with gray cabinets, a one-piece toilet, white walls, an undermount sink, quartzite countertops, white countertops and a built-in vanity
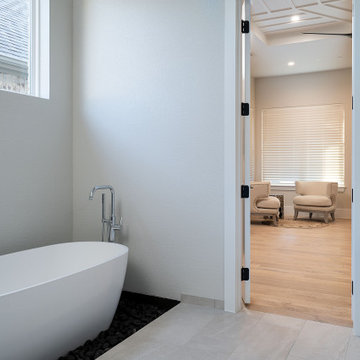
Modern style bathroom with freestanding bathtub, alcove shower, and stunning dark grey tiling.
Mid-sized danish master gray tile and cement tile cement tile floor, white floor and single-sink bathroom photo in Dallas with white cabinets, white walls, granite countertops, a hinged shower door, black countertops and a built-in vanity
Mid-sized danish master gray tile and cement tile cement tile floor, white floor and single-sink bathroom photo in Dallas with white cabinets, white walls, granite countertops, a hinged shower door, black countertops and a built-in vanity
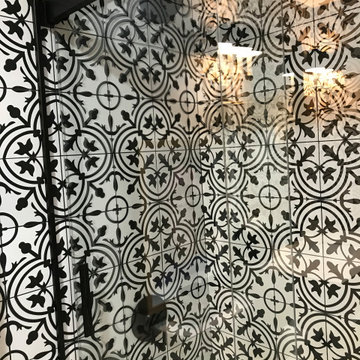
Bathroom - mid-sized traditional master black and white tile and cement tile ceramic tile, multicolored floor, single-sink and shiplap wall bathroom idea in Philadelphia with shaker cabinets, white cabinets, a two-piece toilet, white walls, an undermount sink, quartzite countertops, white countertops, a niche and a freestanding vanity
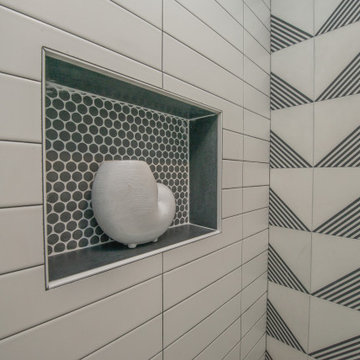
Palm Springs - Bold Funkiness. This collection was designed for our love of bold patterns and playful colors.
Example of a small cottage chic 3/4 black and white tile and cement tile cement tile floor, black floor and single-sink doorless shower design in Los Angeles with flat-panel cabinets, medium tone wood cabinets, a one-piece toilet, gray walls, an undermount sink, quartz countertops, a hinged shower door, white countertops, a niche and a freestanding vanity
Example of a small cottage chic 3/4 black and white tile and cement tile cement tile floor, black floor and single-sink doorless shower design in Los Angeles with flat-panel cabinets, medium tone wood cabinets, a one-piece toilet, gray walls, an undermount sink, quartz countertops, a hinged shower door, white countertops, a niche and a freestanding vanity

Download our free ebook, Creating the Ideal Kitchen. DOWNLOAD NOW
This master bath remodel is the cat's meow for more than one reason! The materials in the room are soothing and give a nice vintage vibe in keeping with the rest of the home. We completed a kitchen remodel for this client a few years’ ago and were delighted when she contacted us for help with her master bath!
The bathroom was fine but was lacking in interesting design elements, and the shower was very small. We started by eliminating the shower curb which allowed us to enlarge the footprint of the shower all the way to the edge of the bathtub, creating a modified wet room. The shower is pitched toward a linear drain so the water stays in the shower. A glass divider allows for the light from the window to expand into the room, while a freestanding tub adds a spa like feel.
The radiator was removed and both heated flooring and a towel warmer were added to provide heat. Since the unit is on the top floor in a multi-unit building it shares some of the heat from the floors below, so this was a great solution for the space.
The custom vanity includes a spot for storing styling tools and a new built in linen cabinet provides plenty of the storage. The doors at the top of the linen cabinet open to stow away towels and other personal care products, and are lighted to ensure everything is easy to find. The doors below are false doors that disguise a hidden storage area. The hidden storage area features a custom litterbox pull out for the homeowner’s cat! Her kitty enters through the cutout, and the pull out drawer allows for easy clean ups.
The materials in the room – white and gray marble, charcoal blue cabinetry and gold accents – have a vintage vibe in keeping with the rest of the home. Polished nickel fixtures and hardware add sparkle, while colorful artwork adds some life to the space.
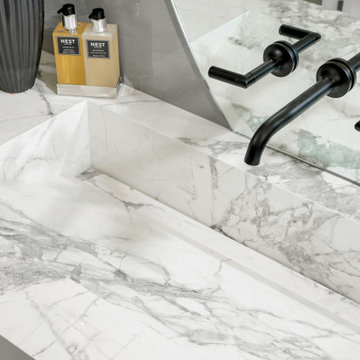
Stunning modern bath with a tastefully crafted LAMINAM Invisible White vanity top with integrated sink design. Design and construction by @kona.stone, @jd.construction @j_solis1
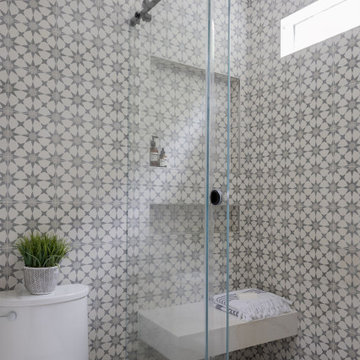
Inspiration for a small scandinavian master gray tile and cement tile ceramic tile, white floor and single-sink bathroom remodel in Boston with recessed-panel cabinets, white walls, an undermount sink, quartz countertops, white countertops, a floating vanity, medium tone wood cabinets and a one-piece toilet
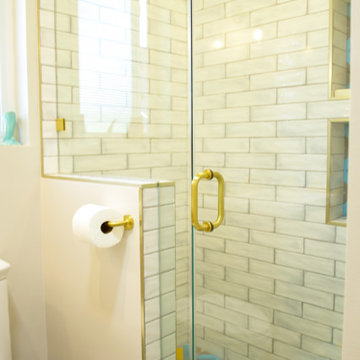
Bathroom - small eclectic kids' gray tile and cement tile cement tile floor and single-sink bathroom idea in Los Angeles with open cabinets, medium tone wood cabinets, a two-piece toilet, white walls, an undermount sink, quartzite countertops, gray countertops and a built-in vanity

Example of a mid-sized minimalist kids' black and white tile and cement tile ceramic tile, gray floor, single-sink and shiplap wall bathroom design in Austin with shaker cabinets, green cabinets, white walls, an undermount sink, quartzite countertops, a hinged shower door, white countertops and a freestanding vanity

This powder bath has a custom built vanity with wall mounted faucet.
Inspiration for a small mediterranean 3/4 white tile and cement tile limestone floor, gray floor and single-sink bathroom remodel in Orange County with flat-panel cabinets, light wood cabinets, a bidet, white walls, a drop-in sink, limestone countertops, beige countertops and a built-in vanity
Inspiration for a small mediterranean 3/4 white tile and cement tile limestone floor, gray floor and single-sink bathroom remodel in Orange County with flat-panel cabinets, light wood cabinets, a bidet, white walls, a drop-in sink, limestone countertops, beige countertops and a built-in vanity
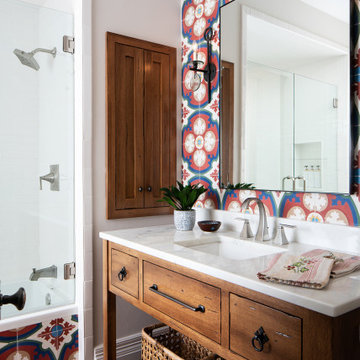
We plastered the walls and ceilings throughout this expansive Hill Country home for Baxter Design Group. The plastering and the custom stained beams and woodwork throughout give this home an authentic Old World vibe.
Guest Bath featuring encaustic cement tile with plaster walls.
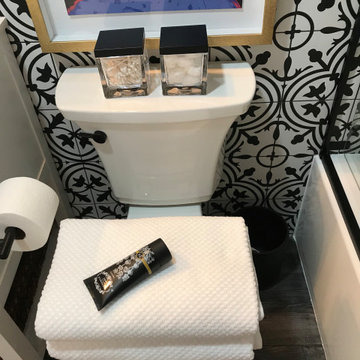
Inspiration for a mid-sized cottage master black and white tile and cement tile ceramic tile, black floor, single-sink and shiplap wall bathroom remodel in Baltimore with shaker cabinets, white cabinets, a two-piece toilet, white walls, an undermount sink, quartz countertops, white countertops, a niche and a freestanding vanity
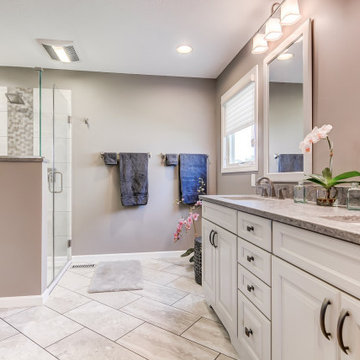
Mid-sized trendy 3/4 gray tile and cement tile beige floor and single-sink bathroom photo in DC Metro with granite countertops and gray countertops

Download our free ebook, Creating the Ideal Kitchen. DOWNLOAD NOW
This master bath remodel is the cat's meow for more than one reason! The materials in the room are soothing and give a nice vintage vibe in keeping with the rest of the home. We completed a kitchen remodel for this client a few years’ ago and were delighted when she contacted us for help with her master bath!
The bathroom was fine but was lacking in interesting design elements, and the shower was very small. We started by eliminating the shower curb which allowed us to enlarge the footprint of the shower all the way to the edge of the bathtub, creating a modified wet room. The shower is pitched toward a linear drain so the water stays in the shower. A glass divider allows for the light from the window to expand into the room, while a freestanding tub adds a spa like feel.
The radiator was removed and both heated flooring and a towel warmer were added to provide heat. Since the unit is on the top floor in a multi-unit building it shares some of the heat from the floors below, so this was a great solution for the space.
The custom vanity includes a spot for storing styling tools and a new built in linen cabinet provides plenty of the storage. The doors at the top of the linen cabinet open to stow away towels and other personal care products, and are lighted to ensure everything is easy to find. The doors below are false doors that disguise a hidden storage area. The hidden storage area features a custom litterbox pull out for the homeowner’s cat! Her kitty enters through the cutout, and the pull out drawer allows for easy clean ups.
The materials in the room – white and gray marble, charcoal blue cabinetry and gold accents – have a vintage vibe in keeping with the rest of the home. Polished nickel fixtures and hardware add sparkle, while colorful artwork adds some life to the space.
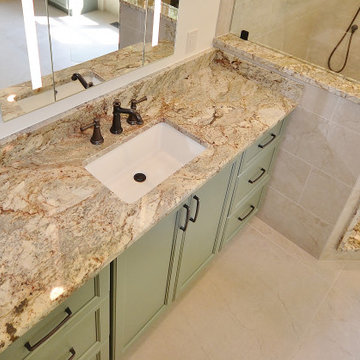
Large West Chester PA Master bath remodel. The clients wanted more storage, his and hers vanities, and no tub. A linen closet, plenty of drawers, and additional cabinetry storage were designed to solve that problem. Fieldstone cabinetry in the Moss Green painted finish really looks sharp. The floor was tiled in large 4’x4’ tiles for a clean look with minimal grout lines. The wainscoting and shower tile were also simple large tiles in a natural tone that tie in nicely with the beautiful granite countertops and shower wall caps. New trims, louvered toilet room and pocket entry door were added and stained to match the original trim throughout the home. ( Perfect match by our finisher ) Frameless glass shower surround, new lighted vanity mirrors, and additional recessed ceiling lights finish out the new look. Another awesome bathroom with happy clients.
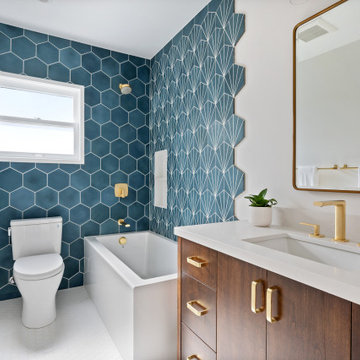
Inspiration for a mid-sized transitional kids' blue tile and cement tile porcelain tile, white floor and single-sink bathroom remodel in San Francisco with flat-panel cabinets, white cabinets, a two-piece toilet, white walls, an undermount sink, quartz countertops, white countertops and a built-in vanity
Cement Tile Single-Sink Bathroom Ideas
9






