Ceramic Tile and Brown Floor Laundry Room Ideas
Refine by:
Budget
Sort by:Popular Today
21 - 40 of 339 photos
Item 1 of 3
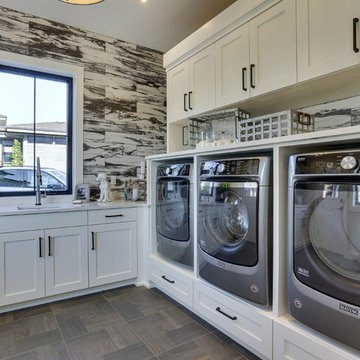
REPIXS
Dedicated laundry room - large farmhouse l-shaped ceramic tile and brown floor dedicated laundry room idea in Portland with an undermount sink, shaker cabinets, white cabinets, quartz countertops, multicolored walls and a side-by-side washer/dryer
Dedicated laundry room - large farmhouse l-shaped ceramic tile and brown floor dedicated laundry room idea in Portland with an undermount sink, shaker cabinets, white cabinets, quartz countertops, multicolored walls and a side-by-side washer/dryer

Joshua Caldwell
Large cottage single-wall ceramic tile and brown floor dedicated laundry room photo in Phoenix with a farmhouse sink, shaker cabinets, blue cabinets, quartz countertops, gray walls, a side-by-side washer/dryer and white countertops
Large cottage single-wall ceramic tile and brown floor dedicated laundry room photo in Phoenix with a farmhouse sink, shaker cabinets, blue cabinets, quartz countertops, gray walls, a side-by-side washer/dryer and white countertops
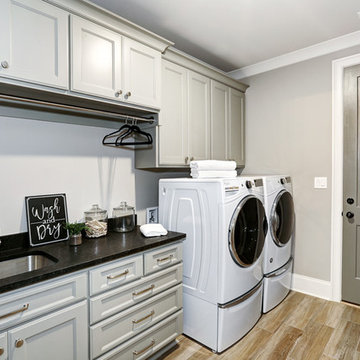
Large arts and crafts single-wall ceramic tile and brown floor utility room photo in Other with a drop-in sink, recessed-panel cabinets, gray cabinets, granite countertops, gray walls and a side-by-side washer/dryer
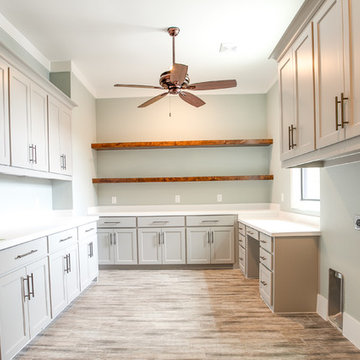
Ariana with ANM Photography
Inspiration for a large farmhouse u-shaped ceramic tile and brown floor utility room remodel in Dallas with shaker cabinets, gray cabinets, granite countertops, green walls and a side-by-side washer/dryer
Inspiration for a large farmhouse u-shaped ceramic tile and brown floor utility room remodel in Dallas with shaker cabinets, gray cabinets, granite countertops, green walls and a side-by-side washer/dryer
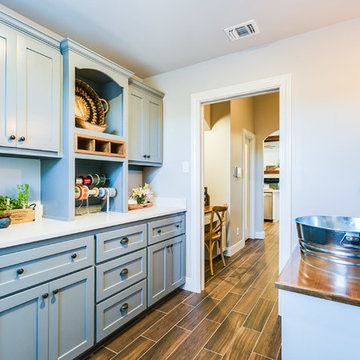
This laundry room combines fun and function. The gift wrapping and mail station is a nice added feature amongst all of the cabinet storage. The galvanized bucket sink sits on a stained top with a custom cut quartz backsplash and wall mounted faucet.
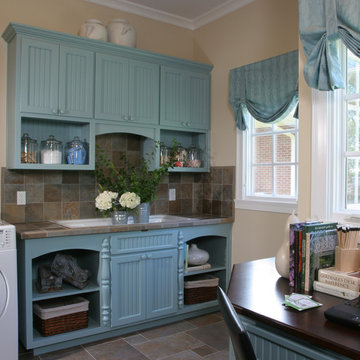
Example of a small arts and crafts single-wall ceramic tile and brown floor utility room design in Indianapolis with a drop-in sink, beaded inset cabinets, blue cabinets, tile countertops, beige walls, a side-by-side washer/dryer and brown countertops
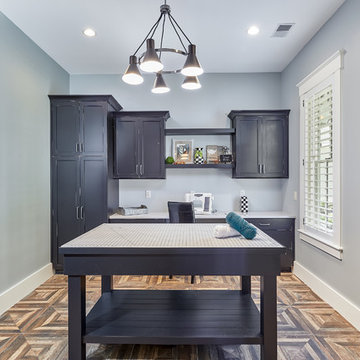
Tom Jenkins Photography
Example of a large country u-shaped ceramic tile and brown floor utility room design in Charleston with black cabinets, gray walls and white countertops
Example of a large country u-shaped ceramic tile and brown floor utility room design in Charleston with black cabinets, gray walls and white countertops
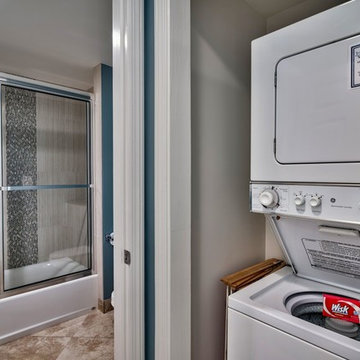
Small transitional ceramic tile and brown floor utility room photo in Miami with gray walls and a stacked washer/dryer
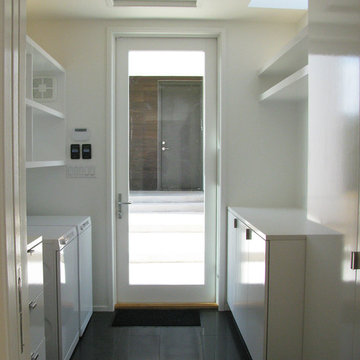
alterstudio architecture llp / Lighthouse Solar / JFH
Example of a mid-sized minimalist galley ceramic tile and brown floor dedicated laundry room design in Austin with flat-panel cabinets, white cabinets, solid surface countertops, white walls and a side-by-side washer/dryer
Example of a mid-sized minimalist galley ceramic tile and brown floor dedicated laundry room design in Austin with flat-panel cabinets, white cabinets, solid surface countertops, white walls and a side-by-side washer/dryer
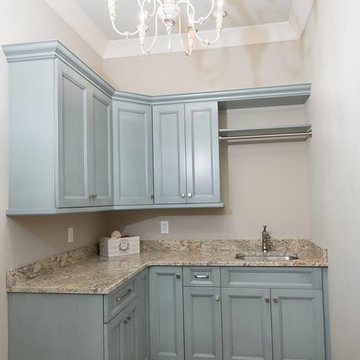
Example of a mid-sized trendy l-shaped ceramic tile and brown floor laundry room design in Raleigh with an undermount sink, flat-panel cabinets, blue cabinets, granite countertops, beige walls and brown countertops
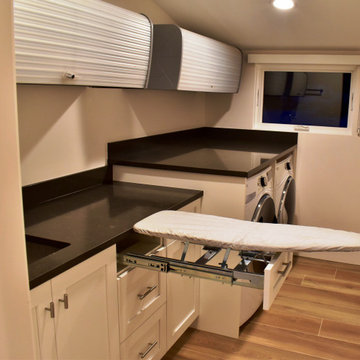
Plenty of counter space in this laundry room with re-purposed upper wall cabinets.
Rev-A-Shelf VIB-20CR fold out ironing board.
Dedicated laundry room - mid-sized traditional galley ceramic tile and brown floor dedicated laundry room idea with an undermount sink, shaker cabinets, white cabinets, quartz countertops, beige walls, a side-by-side washer/dryer and black countertops
Dedicated laundry room - mid-sized traditional galley ceramic tile and brown floor dedicated laundry room idea with an undermount sink, shaker cabinets, white cabinets, quartz countertops, beige walls, a side-by-side washer/dryer and black countertops
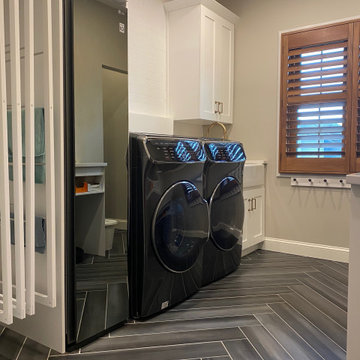
Mid-sized transitional galley ceramic tile and brown floor dedicated laundry room photo in Other with a farmhouse sink, flat-panel cabinets, white cabinets, quartz countertops, beige walls, a side-by-side washer/dryer and white countertops
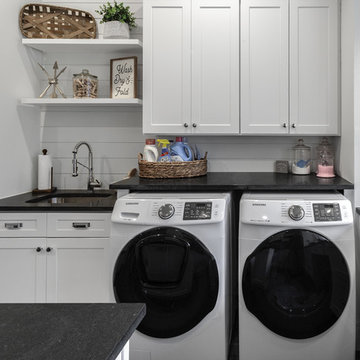
This laundry room provides it all! One side provides everything for laundry; washer, dryer, dual hampers, closet. The other side is craft room, wrapping room, home office. Photography by Steve McCall.
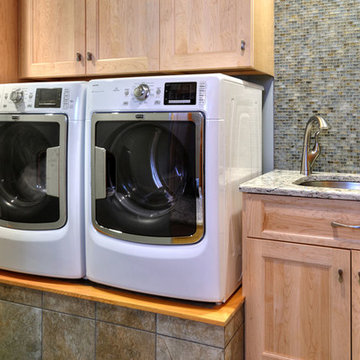
Inspiration for a mid-sized transitional ceramic tile and brown floor laundry room remodel in New York with a single-bowl sink, recessed-panel cabinets, light wood cabinets, granite countertops and a side-by-side washer/dryer

Example of a small transitional single-wall ceramic tile and brown floor laundry closet design in Chicago with a farmhouse sink, recessed-panel cabinets, white cabinets, wood countertops, gray walls, a side-by-side washer/dryer and beige countertops
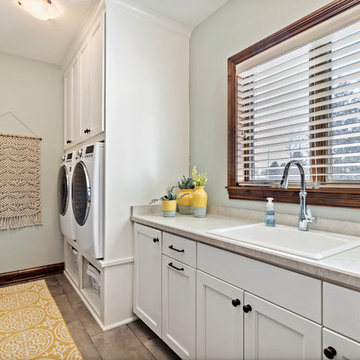
Designing new builds is like working with a blank canvas... the single best part about my job is transforming your dream house into your dream home! This modern farmhouse inspired design will create the most beautiful backdrop for all of the memories to be had in this midwestern home. I had so much fun "filling in the blanks" & personalizing this space for my client. Cheers to new beginnings!
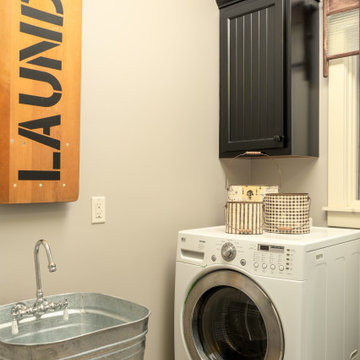
Our client wanted to have a fun space to do her mundane chores. We found an old wooden ironing board and got it customized to be the perfect element in the room. Add a farmhouse sink and some great accessories and now her mundane chores become a thing to look forward too.
Designed by-Jessica Crosby
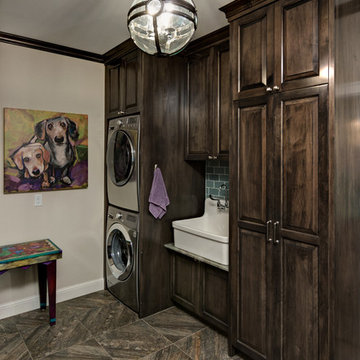
Example of a mid-sized transitional galley ceramic tile and brown floor utility room design in Minneapolis with a farmhouse sink, raised-panel cabinets, medium tone wood cabinets, granite countertops, beige walls and a stacked washer/dryer
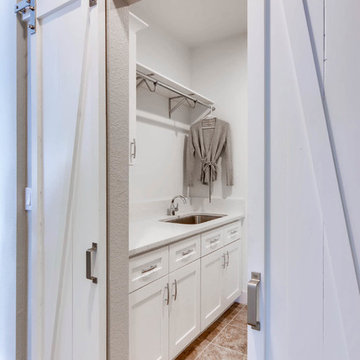
This track home was updated with beautiful features to offer the client a custom design. From knocked down walls, to a custom built-out fireplace, wood beams, framing, and a glamorous white kitchen with custom cabinetry. This home is now a modern custom space with a few rustic elements.
Ceramic Tile and Brown Floor Laundry Room Ideas
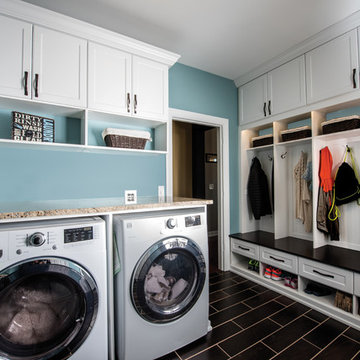
Utility room - large contemporary l-shaped ceramic tile and brown floor utility room idea in Minneapolis with recessed-panel cabinets, white cabinets, blue walls, a side-by-side washer/dryer and black countertops
2





