Ceramic Tile and Gray Floor Bathroom Ideas
Refine by:
Budget
Sort by:Popular Today
81 - 100 of 27,952 photos
Item 1 of 3
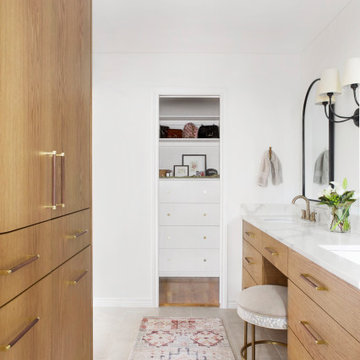
Mid-sized transitional master white tile and porcelain tile ceramic tile, gray floor and double-sink bathroom photo in Dallas with flat-panel cabinets, light wood cabinets, a two-piece toilet, white walls, an undermount sink, quartz countertops, a hinged shower door, white countertops and a floating vanity
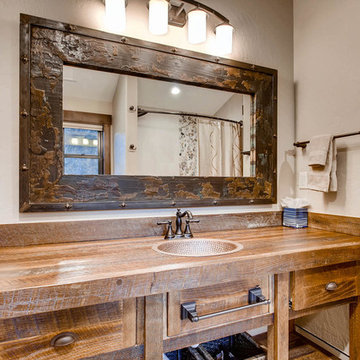
Spruce Log Cabin on Down-sloping lot, 3800 Sq. Ft 4 bedroom 4.5 Bath, with extensive decks and views. Main Floor Master.
Rustic bathroom with custom barn wood open vanity
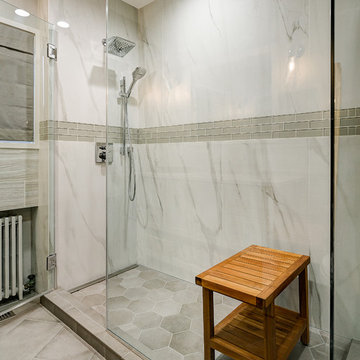
Walk-in shower - mid-sized traditional 3/4 gray tile and ceramic tile ceramic tile and gray floor walk-in shower idea in Columbus with shaker cabinets, white cabinets, a one-piece toilet, gray walls, an undermount sink, quartz countertops, a hinged shower door and white countertops
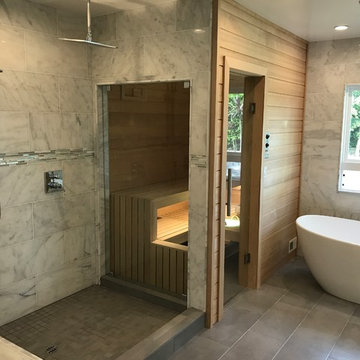
New bathroom addition, including new walk in shower, free standing tub and a sauna.
Inspiration for a huge modern master white tile and ceramic tile ceramic tile and gray floor bathroom remodel in Los Angeles with a two-piece toilet, white walls and a vessel sink
Inspiration for a huge modern master white tile and ceramic tile ceramic tile and gray floor bathroom remodel in Los Angeles with a two-piece toilet, white walls and a vessel sink
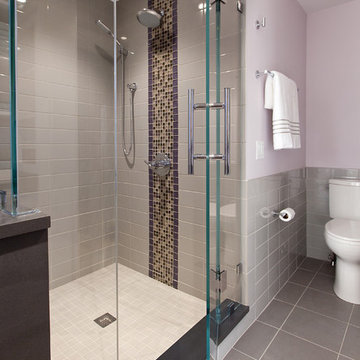
Patrick Rogers Photography
Landmark Services contractors
Inspiration for a mid-sized contemporary master gray tile and glass tile ceramic tile and gray floor alcove shower remodel in Boston with a one-piece toilet, beige walls and a hinged shower door
Inspiration for a mid-sized contemporary master gray tile and glass tile ceramic tile and gray floor alcove shower remodel in Boston with a one-piece toilet, beige walls and a hinged shower door

Bathroom - mid-sized industrial master white tile and ceramic tile ceramic tile and gray floor bathroom idea in Phoenix with flat-panel cabinets, white cabinets, a one-piece toilet, white walls, a vessel sink, quartzite countertops, a hinged shower door and white countertops
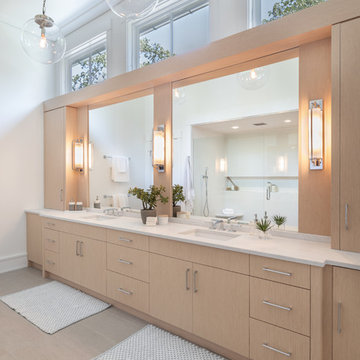
Example of a farmhouse master ceramic tile and gray floor bathroom design in New York with flat-panel cabinets, light wood cabinets, white walls, marble countertops, white countertops and an undermount sink
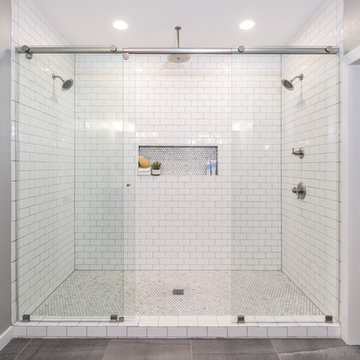
Darby Kate Photography
Inspiration for a farmhouse master white tile and ceramic tile ceramic tile and gray floor bathroom remodel in Dallas with shaker cabinets, gray cabinets, gray walls, an undermount sink and granite countertops
Inspiration for a farmhouse master white tile and ceramic tile ceramic tile and gray floor bathroom remodel in Dallas with shaker cabinets, gray cabinets, gray walls, an undermount sink and granite countertops
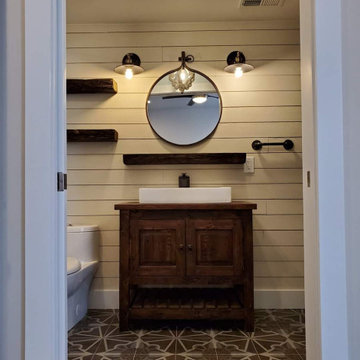
This bathroom features a shiplap accent wall, dark wood vanity, rectangular vessel sink, and rough-hewn wood shelves for a perfect blend of modern and rustic! The walk-in shower comes equipped with a barn style glass door, dark wall tile, and funky geometric shower niche tile to make this a truly unique bathroom.
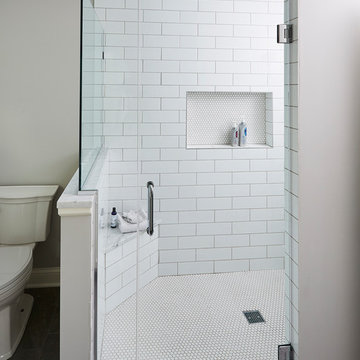
Large, walk-in tiled shower
Large elegant master gray tile and porcelain tile ceramic tile and gray floor alcove shower photo in Minneapolis with recessed-panel cabinets, white cabinets, a two-piece toilet, gray walls, an undermount sink, solid surface countertops, a hinged shower door and gray countertops
Large elegant master gray tile and porcelain tile ceramic tile and gray floor alcove shower photo in Minneapolis with recessed-panel cabinets, white cabinets, a two-piece toilet, gray walls, an undermount sink, solid surface countertops, a hinged shower door and gray countertops
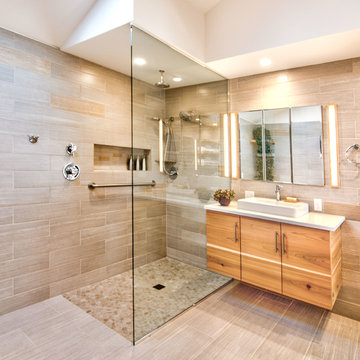
Inhouse 3D
Inspiration for a large contemporary master gray tile and ceramic tile ceramic tile and gray floor bathroom remodel in Other with flat-panel cabinets, light wood cabinets, a two-piece toilet, white walls, a vessel sink and quartz countertops
Inspiration for a large contemporary master gray tile and ceramic tile ceramic tile and gray floor bathroom remodel in Other with flat-panel cabinets, light wood cabinets, a two-piece toilet, white walls, a vessel sink and quartz countertops
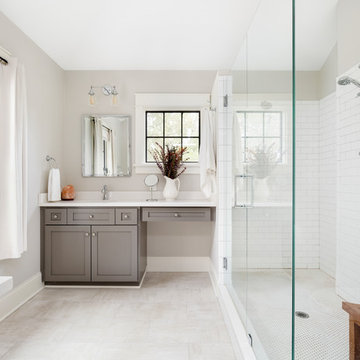
Transitional master white tile and subway tile ceramic tile and gray floor alcove shower photo in Charlotte with shaker cabinets, gray cabinets, white walls, an undermount sink, quartz countertops, a hinged shower door and white countertops
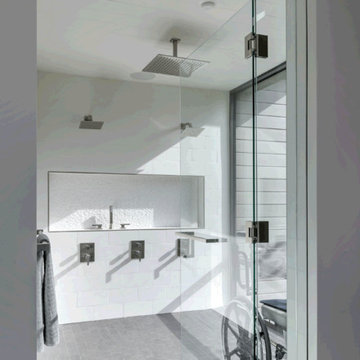
Charles Davis Smith, AIA
Inspiration for a huge modern master white tile and ceramic tile ceramic tile and gray floor doorless shower remodel in Dallas with flat-panel cabinets, medium tone wood cabinets, an undermount tub, a one-piece toilet, white walls, quartz countertops, a hinged shower door and white countertops
Inspiration for a huge modern master white tile and ceramic tile ceramic tile and gray floor doorless shower remodel in Dallas with flat-panel cabinets, medium tone wood cabinets, an undermount tub, a one-piece toilet, white walls, quartz countertops, a hinged shower door and white countertops
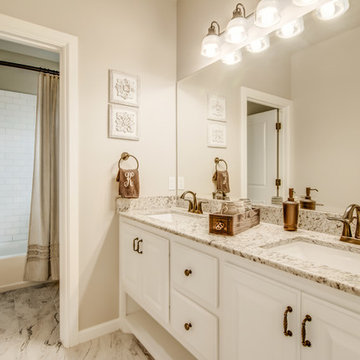
Example of a mid-sized transitional kids' white tile and subway tile ceramic tile and gray floor bathroom design in Oklahoma City with raised-panel cabinets, white cabinets, gray walls, an undermount sink and quartz countertops
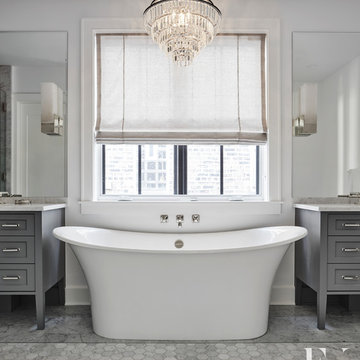
Mike Schwartz
Freestanding bathtub - large contemporary master ceramic tile and gray floor freestanding bathtub idea in Chicago with recessed-panel cabinets, gray cabinets, white walls, an undermount sink, marble countertops and white countertops
Freestanding bathtub - large contemporary master ceramic tile and gray floor freestanding bathtub idea in Chicago with recessed-panel cabinets, gray cabinets, white walls, an undermount sink, marble countertops and white countertops

Home is where the heart is for this family and not surprisingly, a much needed mudroom entrance for their teenage boys and a soothing master suite to escape from everyday life are at the heart of this home renovation. With some small interior modifications and a 6′ x 20′ addition, MainStreet Design Build was able to create the perfect space this family had been hoping for.
In the original layout, the side entry of the home converged directly on the laundry room, which opened up into the family room. This unappealing room configuration created a difficult traffic pattern across carpeted flooring to the rest of the home. Additionally, the garage entry came in from a separate entrance near the powder room and basement, which also lead directly into the family room.
With the new addition, all traffic was directed through the new mudroom, providing both locker and closet storage for outerwear before entering the family room. In the newly remodeled family room space, MainStreet Design Build removed the old side entry door wall and made a game area with French sliding doors that opens directly into the backyard patio. On the second floor, the addition made it possible to expand and re-design the master bath and bedroom. The new bedroom now has an entry foyer and large living space, complete with crown molding and a very large private bath. The new luxurious master bath invites room for two at the elongated custom inset furniture vanity, a freestanding tub surrounded by built-in’s and a separate toilet/steam shower room.
Kate Benjamin Photography
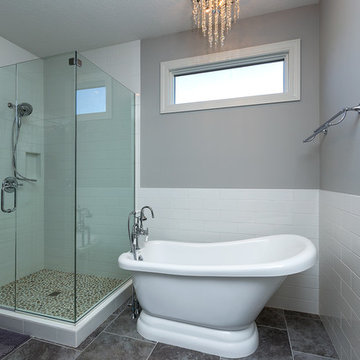
Mid-sized transitional master white tile and subway tile ceramic tile and gray floor bathroom photo in Chicago with gray walls and a hinged shower door
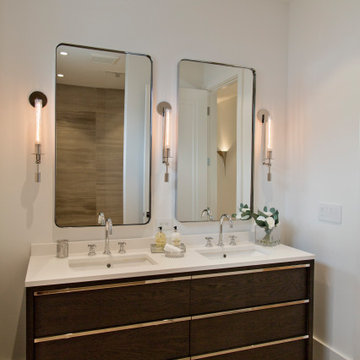
Alcove shower - mid-sized coastal master ceramic tile, gray floor and double-sink alcove shower idea in Miami with furniture-like cabinets, black cabinets, white walls, an undermount sink, marble countertops, a hinged shower door, white countertops and a built-in vanity
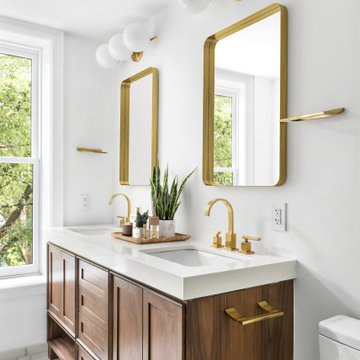
Gut renovated master bathroom in a historic Park Slope Townhouse in Brooklyn, NY.
Example of a mid-sized transitional master gray tile and ceramic tile ceramic tile, gray floor and double-sink bathroom design in New York with furniture-like cabinets, brown cabinets, a one-piece toilet, white walls, a drop-in sink, marble countertops, white countertops and a freestanding vanity
Example of a mid-sized transitional master gray tile and ceramic tile ceramic tile, gray floor and double-sink bathroom design in New York with furniture-like cabinets, brown cabinets, a one-piece toilet, white walls, a drop-in sink, marble countertops, white countertops and a freestanding vanity
Ceramic Tile and Gray Floor Bathroom Ideas
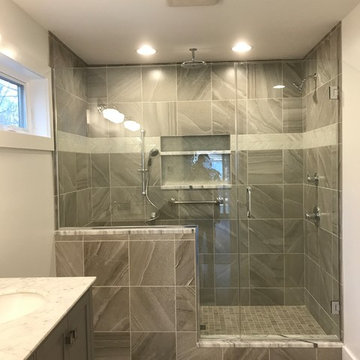
Retiring to the Poconos was a goal of the Owners, and their move started with a demolition of an existing garage and their existing cabin on their Arrowhead Lake site. The property has a new two-car garage (850 SF) with a second story loft for games, the Owner’s photography projects and plenty of storage.
New Cabin construction includes 3 bedrooms in total, including a first floor master suite. Two full bathrooms. Custom master bathroom shower with chevron tile detail and tiled nook.
2,100 square feet of living space. Vaulted great room open to kitchen and dining area. Wrap-around deck. Exposed beams. Rustic woodsy front porch.
5





