Ceramic Tile and Gray Floor Bathroom Ideas
Refine by:
Budget
Sort by:Popular Today
101 - 120 of 27,952 photos
Item 1 of 3
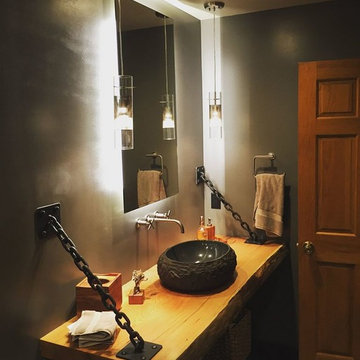
Inspiration for a mid-sized industrial 3/4 ceramic tile and gray floor corner shower remodel in St Louis with a one-piece toilet, gray walls, a vessel sink, wood countertops and a hinged shower door
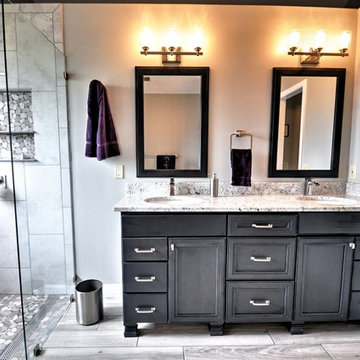
Having worked with Riverside before on two previous home remodeling projects, this Lafayette couple came back a third time to renovate their master bathroom—paying us the highest compliment.
While the overall layout of the master bathroom still worked for this couple, they were looking to improve the utility of their space by replacing an unused bathtub with a spa-inspired glass-enclosed shower. Also important was updating the dated materials to reflect a more current style that made them feel good.
Design decisions started with painting the stark purple walls a ‘Mindful Gray’ by Sherwin Williams. Next, our clients chose a furniture-inspired dual vanity topped with a ‘Colonial White’ granite countertop. The zero-entry, glass enclosed shower features an elegant stainless steel linear drain, Delta dual shower heads, a purposeful shower niche, and Emser pebble tile floors. An added bonus: Corner space left from the removal of the tiny original shower was converted into a convenient linen closet for additional storage.
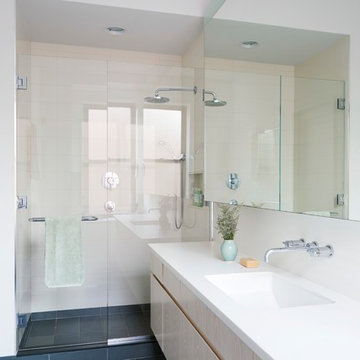
Alcove shower - contemporary beige tile and ceramic tile ceramic tile and gray floor alcove shower idea in New York with white walls, an integrated sink, a hinged shower door, flat-panel cabinets and light wood cabinets
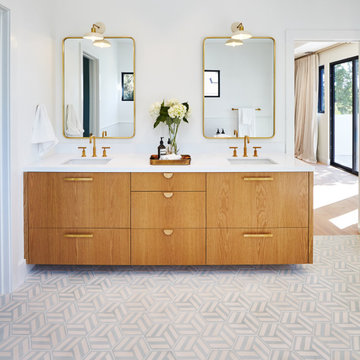
Completely remodeled zen master bathroom. Light, bright and airy with white calls, counter tops and tile. The beautiful natural wood cabinets really pop. The gold mirror and faucets and door pulls finish this luxurious space off perfectly.
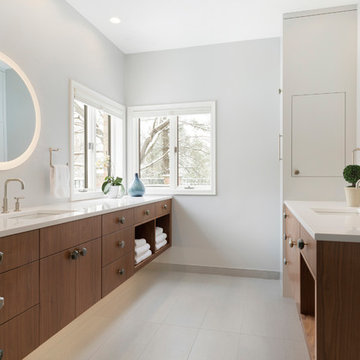
Example of a trendy master ceramic tile and gray floor bathroom design in Minneapolis with flat-panel cabinets, an undermount sink, quartz countertops, white countertops, dark wood cabinets and gray walls
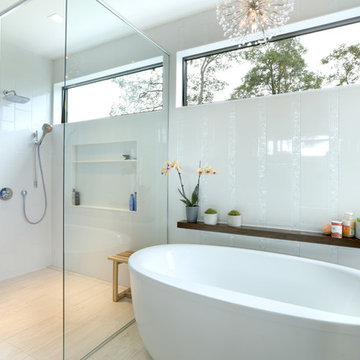
Example of a large trendy master white tile and ceramic tile ceramic tile and gray floor bathroom design in Grand Rapids with gray walls
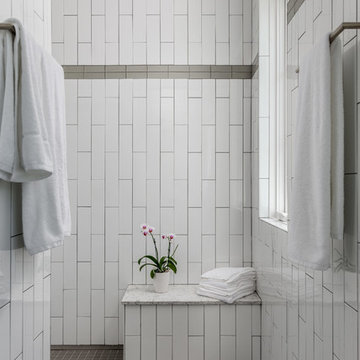
Garett & Carrie Buell of Studiobuell / studiobuell.com
Example of a transitional master white tile and porcelain tile ceramic tile and gray floor bathroom design in Nashville with beaded inset cabinets, white cabinets, a two-piece toilet, gray walls, an undermount sink, quartz countertops and white countertops
Example of a transitional master white tile and porcelain tile ceramic tile and gray floor bathroom design in Nashville with beaded inset cabinets, white cabinets, a two-piece toilet, gray walls, an undermount sink, quartz countertops and white countertops

Example of a mid-sized transitional white tile and ceramic tile ceramic tile and gray floor bathroom design in Cincinnati with white walls, an undermount sink, a hinged shower door, furniture-like cabinets, a two-piece toilet, black countertops, distressed cabinets and quartz countertops
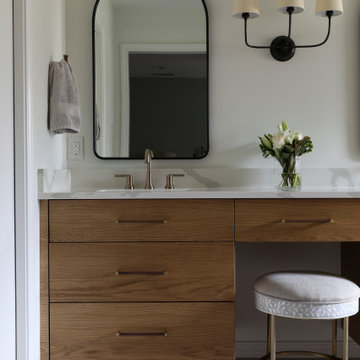
Bathroom - mid-sized transitional master white tile and porcelain tile ceramic tile, gray floor and double-sink bathroom idea in Dallas with flat-panel cabinets, light wood cabinets, a two-piece toilet, white walls, an undermount sink, quartz countertops, a hinged shower door, white countertops and a floating vanity

Example of a small beach style 3/4 gray tile and subway tile ceramic tile, gray floor and single-sink bathroom design in Philadelphia with gray cabinets, gray walls, quartzite countertops, white countertops and a freestanding vanity
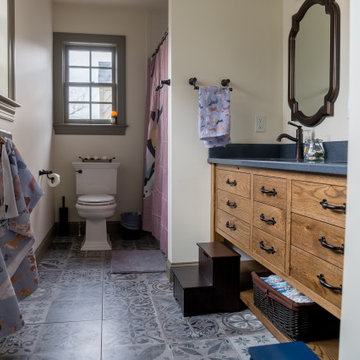
Inspiration for a timeless ceramic tile, single-sink and gray floor bathroom remodel in Other with medium tone wood cabinets, an undermount sink, solid surface countertops, a hinged shower door, gray countertops, flat-panel cabinets, beige walls and a freestanding vanity

Bathroom - large master ceramic tile, gray floor and double-sink bathroom idea in DC Metro with distressed cabinets, a two-piece toilet, white walls, a drop-in sink, wood countertops, a hinged shower door, brown countertops and a freestanding vanity

Example of a large trendy master ceramic tile ceramic tile, gray floor and double-sink freestanding bathtub design in Miami with white walls, brown countertops and a built-in vanity

The client came to us looking for a bathroom remodel for their Glen Park home. They had two seemingly opposing interests—creating a spa getaway and a child-friendly bathroom.
The space served many roles. It was the main guest restroom, mom’s get-ready and relax space, and the kids’ stomping grounds. We took all of these functional needs and incorporated them with mom’s aesthetic goals.
First, we doubled the medicine cabinets to provide ample storage space. Rounded-top, dark metal mirrors created a soft but modern appearance. Then, we paired these with a wooden floating vanity with black hardware and a simple white sink. This piece brought in a natural, spa feel and made space for the kids to store their step stool.
We enveloped the room with a simple stone floor and white subway tiles set vertically to elongate the small space.
As the centerpiece, we chose a large, sleek tub and surrounded it in an entirely unique textured stone tile. Tactile and warm, the tile created a soothing, restful environment. We added an inset for storage, plenty of black metal hooks for the kids’ accessories, and modern black metal faucets and showerheads.
Finally, we accented the space with orb sconces for a starlet illusion.
Once the design was set, we prepared site measurements and permit drawings, sourced all materials, and vetted contractors. We assisted in working with vendors and communicating between all parties.
This little space now serves as the portfolio piece of the home.
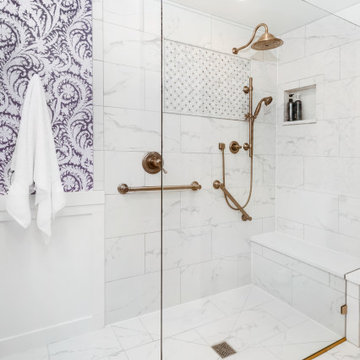
A zero entry shower with a single pane of glass makes getting in and out of this shower easy. It also makes the space look bigger.
Transitional master gray tile and porcelain tile ceramic tile, gray floor and single-sink bathroom photo in Denver with raised-panel cabinets, white cabinets, gray walls, white countertops and a built-in vanity
Transitional master gray tile and porcelain tile ceramic tile, gray floor and single-sink bathroom photo in Denver with raised-panel cabinets, white cabinets, gray walls, white countertops and a built-in vanity
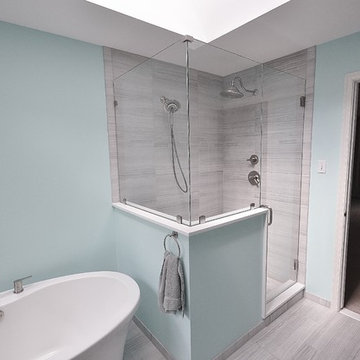
Simple but elegant bathroom remodel. Gorgeous Fieldstone cabinetry in Wayburg door style with java finish. The countertops, shower wall caps and seat are Meganite solid surface in Blanca White. Sleek free standing tub with hand shower. Frameless glass shower surround. Simple design with a splash of lovely wall color.
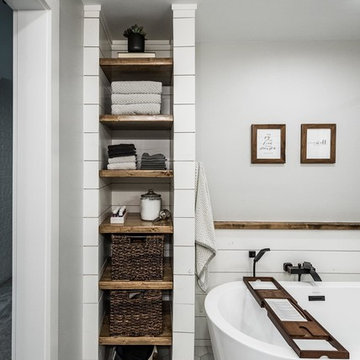
Bathroom - large farmhouse master gray tile and ceramic tile ceramic tile and gray floor bathroom idea in Dallas with shaker cabinets, white cabinets, a one-piece toilet, gray walls, an undermount sink, granite countertops, a hinged shower door and black countertops

This guest bathroom includes custom recessed-style cabinetry painted in a dark gray; and a dual vanity designed with the same quartz countertop used in the upstairs bath, open shelving below, and under cabinet lighting. The backsplash is also faux painted and includes two Kohler mirrors with built-in lighting.
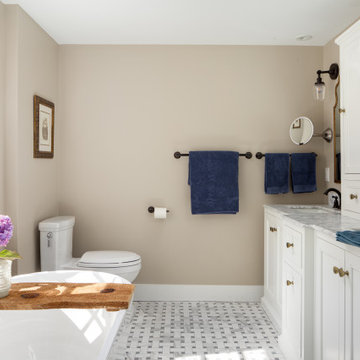
Mid-sized transitional master ceramic tile and gray floor freestanding bathtub photo in Providence with shaker cabinets, white cabinets, a two-piece toilet, beige walls, an undermount sink and gray countertops
Ceramic Tile and Gray Floor Bathroom Ideas
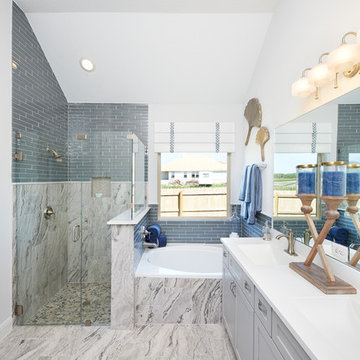
Example of a mid-sized transitional master blue tile and ceramic tile ceramic tile and gray floor corner shower design in Austin with recessed-panel cabinets, gray cabinets, an undermount tub, white walls, solid surface countertops, a hinged shower door, white countertops and an integrated sink
6





