Ceramic Tile and White Floor Closet Ideas
Refine by:
Budget
Sort by:Popular Today
1 - 20 of 96 photos
Item 1 of 3
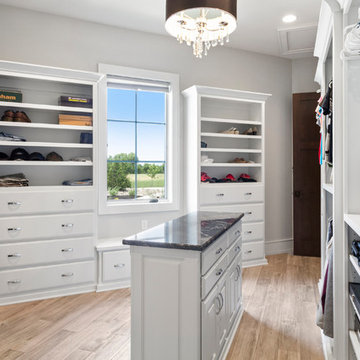
The master suite features an absolutely amazing master bathroom. Every detail and finish gives a luxurious feel. The tile accent behind the claw-foot soaker tub and inside the huge walk-in shower is gorgeous and makes you feel like you're in your own private spa. Just through the master bathroom is the master closet room with a built-in makeup vanity, plenty of storage options and a custom island.
Photography by: KC Media Team
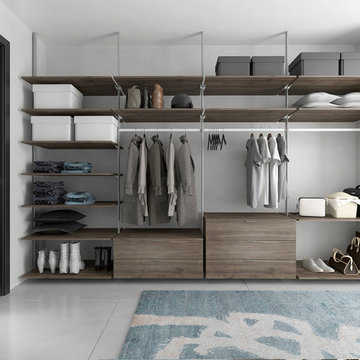
Mid-sized minimalist ceramic tile and white floor walk-in closet photo in New York with open cabinets and medium tone wood cabinets

Modern Farmhouse Custom Home Design by Purser Architectural. Photography by White Orchid Photography. Granbury, Texas
Inspiration for a mid-sized country gender-neutral ceramic tile and white floor dressing room remodel in Dallas with shaker cabinets and white cabinets
Inspiration for a mid-sized country gender-neutral ceramic tile and white floor dressing room remodel in Dallas with shaker cabinets and white cabinets
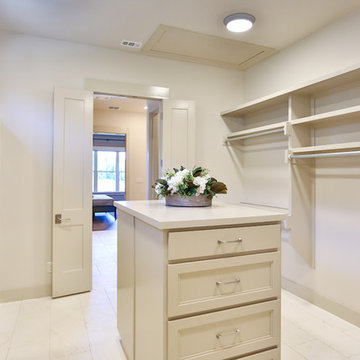
Master closet in 2018 tour home. Features white tile floor, built in shelves, attic, utility, and bathroom entry, as well as tan walls and trim.
Example of a huge classic gender-neutral ceramic tile and white floor walk-in closet design in Austin with recessed-panel cabinets and beige cabinets
Example of a huge classic gender-neutral ceramic tile and white floor walk-in closet design in Austin with recessed-panel cabinets and beige cabinets
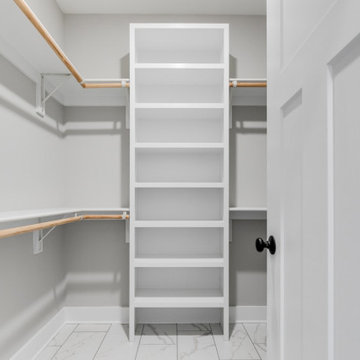
Modern farmhouse renovation with first-floor master, open floor plan and the ease and carefree maintenance of NEW! First floor features office or living room, dining room off the lovely front foyer. Open kitchen and family room with HUGE island, stone counter tops, stainless appliances. Lovely Master suite with over sized windows. Stunning large master bathroom. Upstairs find a second family /play room and 4 bedrooms and 2 full baths. PLUS a finished 3rd floor with a 6th bedroom or office and half bath. 2 Car Garage.
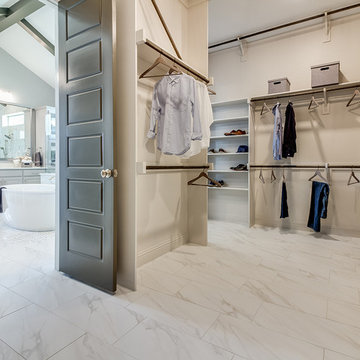
Mid-sized minimalist gender-neutral ceramic tile and white floor walk-in closet photo in Dallas with flat-panel cabinets and gray cabinets
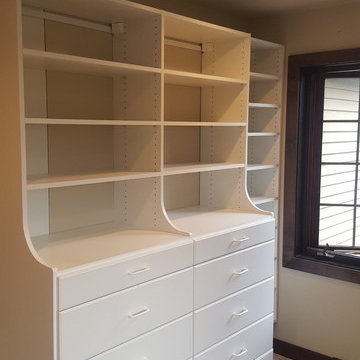
Walk-in closet - mid-sized traditional gender-neutral ceramic tile and white floor walk-in closet idea in Other with open cabinets and white cabinets
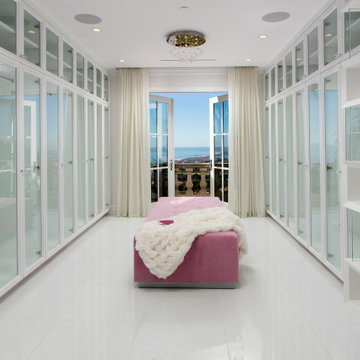
Minimalist ceramic tile and white floor closet photo in Orange County with glass-front cabinets and white cabinets
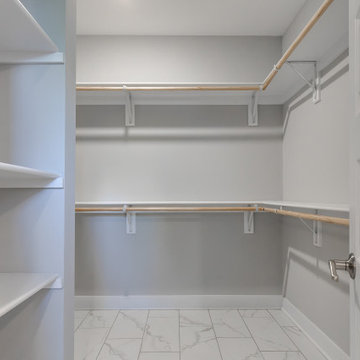
Welcome to 3226 Hanes Avenue in the burgeoning Brookland Park Neighborhood of Richmond’s historic Northside. Designed and built by Richmond Hill Design + Build, this unbelievable rendition of the American Four Square was built to the highest standard, while paying homage to the past and delivering a new floor plan that suits today’s way of life! This home features over 2,400 sq. feet of living space, a wraparound front porch & fenced yard with a patio from which to enjoy the outdoors. A grand foyer greets you and showcases the beautiful oak floors, built in window seat/storage and 1st floor powder room. Through the french doors is a bright office with board and batten wainscoting. The living room features crown molding, glass pocket doors and opens to the kitchen. The kitchen boasts white shaker-style cabinetry, designer light fixtures, granite countertops, pantry, and pass through with view of the dining room addition and backyard. Upstairs are 4 bedrooms, a full bath and laundry area. The master bedroom has a gorgeous en-suite with his/her vanity, tiled shower with glass enclosure and a custom closet. This beautiful home was restored to be enjoyed and stand the test of time.
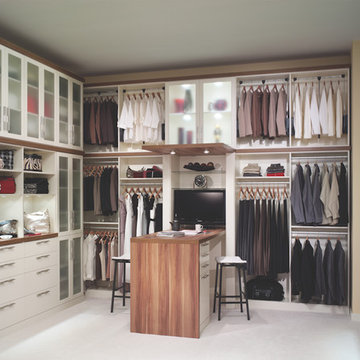
Large transitional gender-neutral ceramic tile and white floor walk-in closet photo in Philadelphia with glass-front cabinets and white cabinets
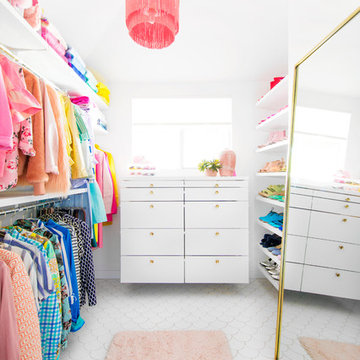
Kelly Mindell, founder of Studio DIY, showcases her updated master closet with scalloped floor tile that has us head over heels.
Closet - eclectic ceramic tile and white floor closet idea in Los Angeles
Closet - eclectic ceramic tile and white floor closet idea in Los Angeles
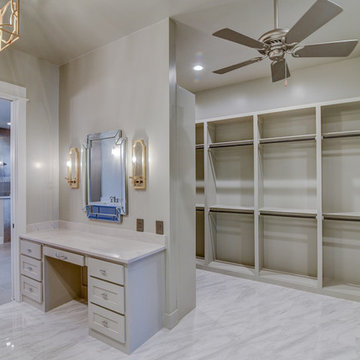
Day Dream Photography
Large arts and crafts gender-neutral ceramic tile and white floor dressing room photo in Dallas with flat-panel cabinets and gray cabinets
Large arts and crafts gender-neutral ceramic tile and white floor dressing room photo in Dallas with flat-panel cabinets and gray cabinets
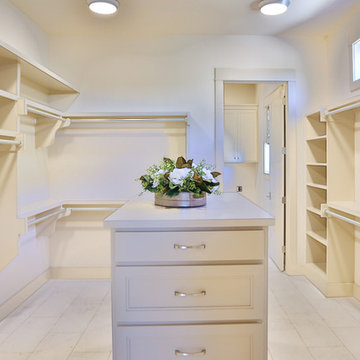
Master closet in 2018 tour home. Features white tile floor, built in shelves, attic, utility, and bathroom entry, as well as tan walls and trim.
Inspiration for a huge timeless gender-neutral ceramic tile and white floor walk-in closet remodel in Austin with recessed-panel cabinets and beige cabinets
Inspiration for a huge timeless gender-neutral ceramic tile and white floor walk-in closet remodel in Austin with recessed-panel cabinets and beige cabinets
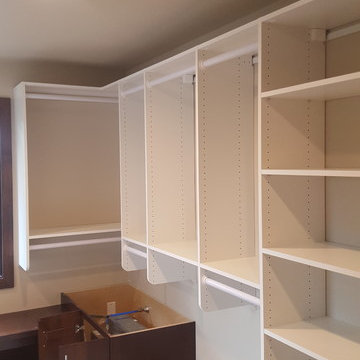
Inspiration for a mid-sized timeless gender-neutral ceramic tile and white floor walk-in closet remodel in Other with open cabinets and white cabinets
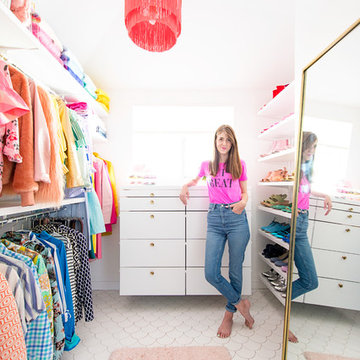
Kelly Mindell, founder of Studio DIY, showcases her updated master closet with scalloped floor tile that has us head over heels.
Inspiration for an eclectic ceramic tile and white floor closet remodel in Los Angeles
Inspiration for an eclectic ceramic tile and white floor closet remodel in Los Angeles
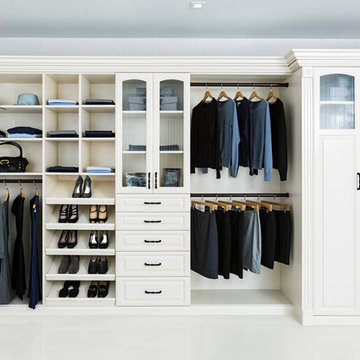
Our daily routine begins and ends in the closet, so we believe it should be a place of peace, organization and beauty. When it comes to the custom design of one of the most personal rooms in your home, we want to transform your closet and make space for everything. With an inspired closet design you are able to easily find what you need, take charge of your morning routine, and discover a feeling of harmony to carry you throughout your day.
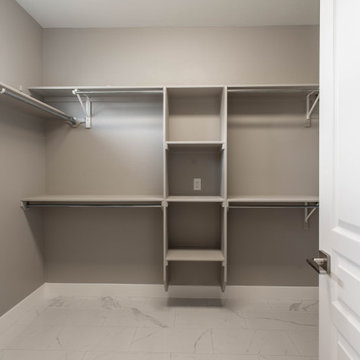
Example of a mid-sized classic gender-neutral ceramic tile and white floor walk-in closet design in Other
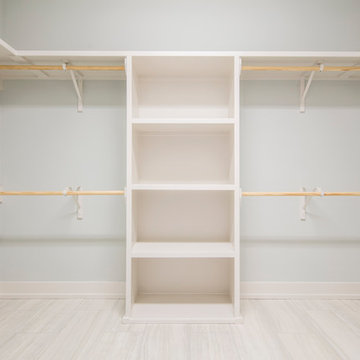
Walk-in closet - mid-sized craftsman gender-neutral ceramic tile and white floor walk-in closet idea in New Orleans
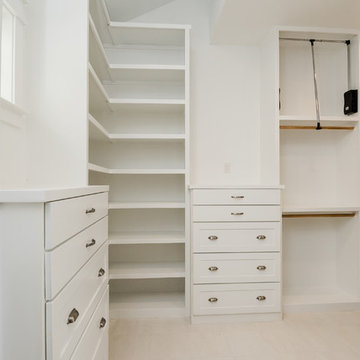
Modern Farmhouse Custom Home Design by Purser Architectural. Photography by White Orchid Photography. Granbury, Texas
Inspiration for a mid-sized country gender-neutral ceramic tile and white floor dressing room remodel in Dallas with shaker cabinets and white cabinets
Inspiration for a mid-sized country gender-neutral ceramic tile and white floor dressing room remodel in Dallas with shaker cabinets and white cabinets
Ceramic Tile and White Floor Closet Ideas
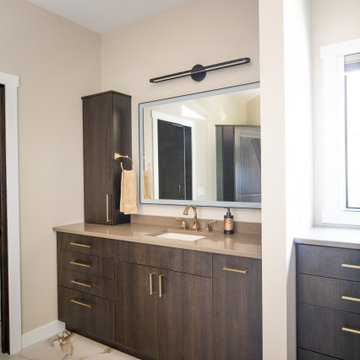
Inspiration for a large transitional ceramic tile and white floor dressing room remodel in Other with dark wood cabinets
1





