Ceramic Tile Bath with Glass-Front Cabinets Ideas
Refine by:
Budget
Sort by:Popular Today
1 - 20 of 1,168 photos
Item 1 of 3

Example of a small minimalist master white tile and ceramic tile porcelain tile and white floor bathroom design in Dallas with glass-front cabinets, gray cabinets, a one-piece toilet, gray walls, an undermount sink, quartz countertops and white countertops
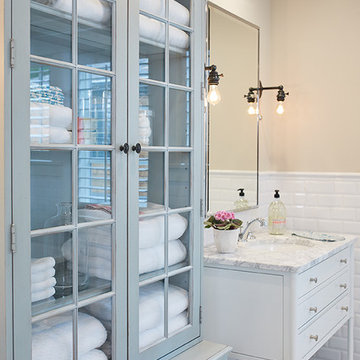
The best of the past and present meet in this distinguished design. Custom craftsmanship and distinctive detailing give this lakefront residence its vintage flavor while an open and light-filled floor plan clearly mark it as contemporary. With its interesting shingled roof lines, abundant windows with decorative brackets and welcoming porch, the exterior takes in surrounding views while the interior meets and exceeds contemporary expectations of ease and comfort. The main level features almost 3,000 square feet of open living, from the charming entry with multiple window seats and built-in benches to the central 15 by 22-foot kitchen, 22 by 18-foot living room with fireplace and adjacent dining and a relaxing, almost 300-square-foot screened-in porch. Nearby is a private sitting room and a 14 by 15-foot master bedroom with built-ins and a spa-style double-sink bath with a beautiful barrel-vaulted ceiling. The main level also includes a work room and first floor laundry, while the 2,165-square-foot second level includes three bedroom suites, a loft and a separate 966-square-foot guest quarters with private living area, kitchen and bedroom. Rounding out the offerings is the 1,960-square-foot lower level, where you can rest and recuperate in the sauna after a workout in your nearby exercise room. Also featured is a 21 by 18-family room, a 14 by 17-square-foot home theater, and an 11 by 12-foot guest bedroom suite.
Photography: Ashley Avila Photography & Fulview Builder: J. Peterson Homes Interior Design: Vision Interiors by Visbeen
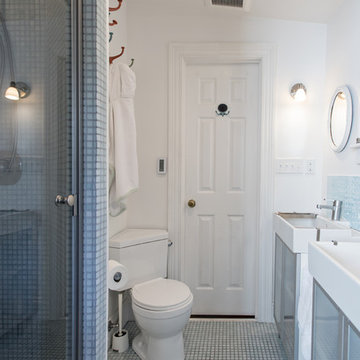
Construction by Deep Creek Builders
Photography by Andrew Hyslop
Inspiration for a small transitional master blue tile and ceramic tile ceramic tile alcove shower remodel in Louisville with a console sink, glass-front cabinets and white walls
Inspiration for a small transitional master blue tile and ceramic tile ceramic tile alcove shower remodel in Louisville with a console sink, glass-front cabinets and white walls
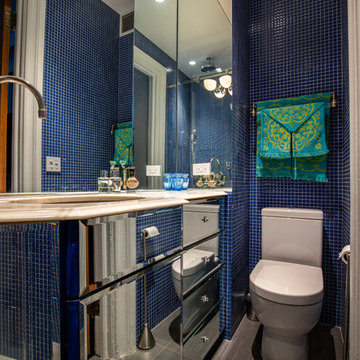
At first glance, this bathroom seems somewhat cramped due to the large amount of contemporary household appliances and a variety of furniture pieces. Also, the bathroom seems to lack light.
On the other hand, a contemporary bathroom should be multifunctional in order to fully meet the needs and desires of its owners. As you can see, the dominant color of the interior is lilac. This unusual color creates a cozy and friendly atmosphere in this room.
Try to create an atmosphere like this and make your bathroom fully functional and beautiful. You find it a hard thing? Then contact our interior designers and get the bathroom that fully meets your desires and needs!
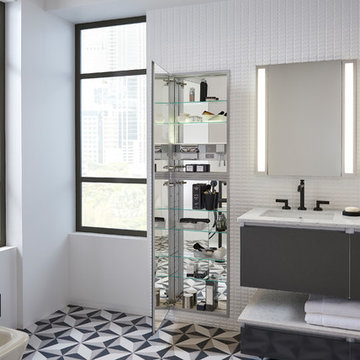
Example of a large minimalist master white tile and ceramic tile ceramic tile and multicolored floor freestanding bathtub design in Chicago with glass-front cabinets, gray cabinets, white walls, an undermount sink and quartz countertops
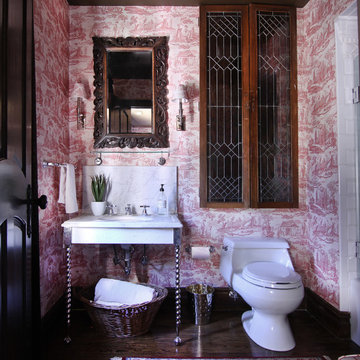
This new bathroom incorporates an antique marble sink and vanity with legs that we chrome plated. We utilized reclaimed antique leaded windows to create cabinet doors. The dark brown "accent" ceiling mimics the floor color and adds drama and interest. The antique carved wood mirror is flanked by contemporary chrome sconces topped with more traditional shades.. Another example of how we mix modern with traditional for a very chic bathroom.
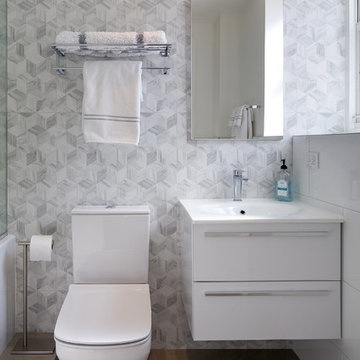
The brown floor contrasts beautifully with the white walls and ceiling. The toilet, countertop, cabinets and other furniture pieces are placed around the perimeter of the bathroom, so the entire interior does not look cramped.
Moreover, thanks to light colors, the bathroom visually appears spacious, clean, hygienic and light. The many mirrors and glass surfaces enhance the sense of beauty and comfort.
Create a perfect atmosphere of complete comfort and unsurpassed beauty in your home along with the best Grandeur Hills Group interior designers!
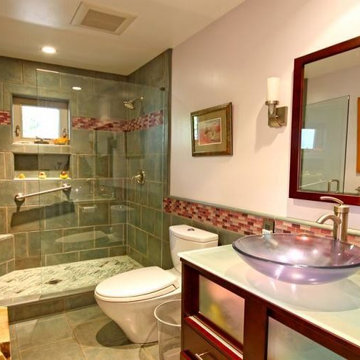
Eric Roland Photography
Doorless shower - contemporary master green tile and ceramic tile doorless shower idea in Santa Barbara with a vessel sink, glass-front cabinets, medium tone wood cabinets, a one-piece toilet and beige walls
Doorless shower - contemporary master green tile and ceramic tile doorless shower idea in Santa Barbara with a vessel sink, glass-front cabinets, medium tone wood cabinets, a one-piece toilet and beige walls
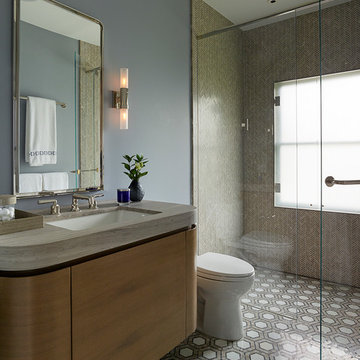
Matthew Millman
Inspiration for a contemporary ceramic tile ceramic tile bathroom remodel in San Francisco with an undermount sink, glass-front cabinets, medium tone wood cabinets, marble countertops, a one-piece toilet and gray walls
Inspiration for a contemporary ceramic tile ceramic tile bathroom remodel in San Francisco with an undermount sink, glass-front cabinets, medium tone wood cabinets, marble countertops, a one-piece toilet and gray walls
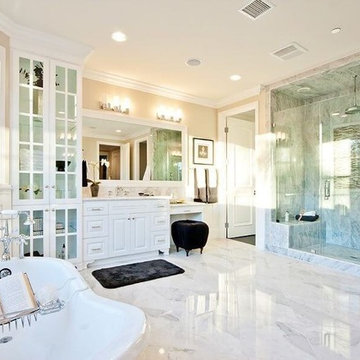
If you want a white bathroom, consider a light grey with off white elements. It will give you the same open look and feel but it will add a slight touch of a contemporary flair in it, just enough to keep your master bathroom releveant for long time. A large shower with bench and new Delta shower head system will bring the new technology with comfort . Freestanding tub with a "old fashion telephone" faucet bring that extra feminine touch and completes the look of the perfect traditional master suite bathroom. If you want to create your custom bathroom, call Building Pro today to schedule an appointment with the leading interior designer, Karin, so that you can soon enjoy your perfectly designed and remodeled master bath. Now serving the Kansas City metro area and Johnson county.
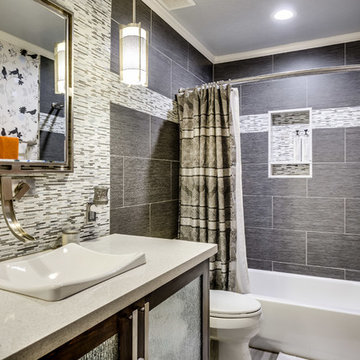
ListerPros
Example of a small transitional kids' gray tile and ceramic tile porcelain tile bathroom design in Phoenix with a console sink, glass-front cabinets, dark wood cabinets, quartz countertops, a one-piece toilet and gray walls
Example of a small transitional kids' gray tile and ceramic tile porcelain tile bathroom design in Phoenix with a console sink, glass-front cabinets, dark wood cabinets, quartz countertops, a one-piece toilet and gray walls
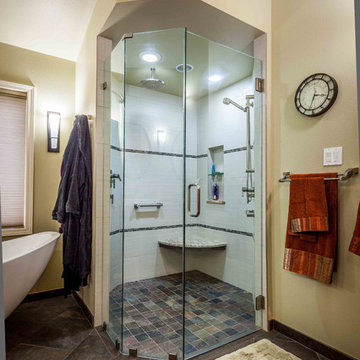
This large curb-less shower fits two comfortably. Thermostatic valves make getting the perfect temperature a snap. The ceiling mounted rain head accommodates warming-up with "immersion therapy". Frameless heavy glass keeps the shower feeling large and the maintenance easy. An inline exhaust fan grille in the shower ceiling makes sure the shower dries out quickly to minimize maintenance.
Photography by Warren Smith CMKBD, CAPS
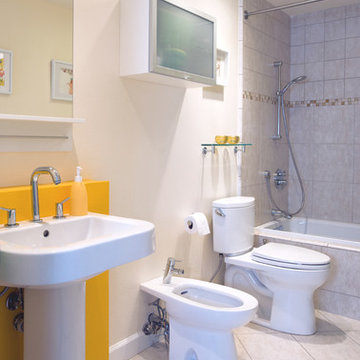
Mid-sized minimalist kids' beige tile and ceramic tile ceramic tile bathroom photo in San Francisco with glass-front cabinets, white cabinets and yellow walls
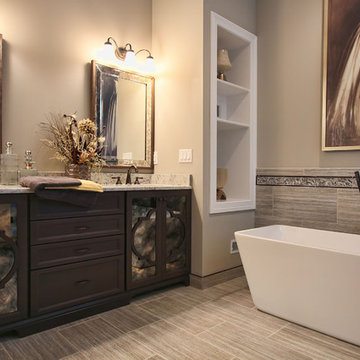
Robbins Architecture
Mid-sized trendy master gray tile and ceramic tile ceramic tile bathroom photo in Louisville with a drop-in sink, glass-front cabinets, dark wood cabinets, granite countertops, a two-piece toilet and gray walls
Mid-sized trendy master gray tile and ceramic tile ceramic tile bathroom photo in Louisville with a drop-in sink, glass-front cabinets, dark wood cabinets, granite countertops, a two-piece toilet and gray walls
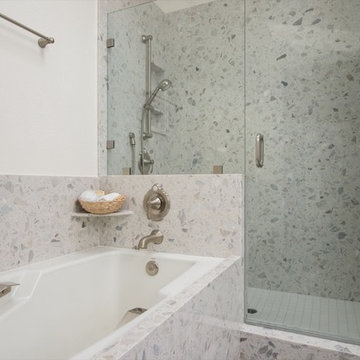
This beautifully designed beach style bathroom features a glass door alcove shower enhanced by dual shower heads that allows for the ultimate relaxation. The drop in tub with gold fixtures add to the luxury of this bathroom in a subtle manner.
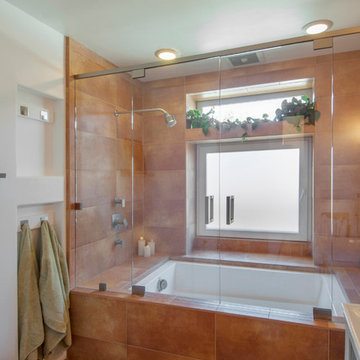
© Indivar Sivanathan
Tub/shower combo - mid-sized contemporary master multicolored tile and ceramic tile ceramic tile tub/shower combo idea in San Francisco with a vessel sink, glass-front cabinets, white cabinets, an undermount tub and a one-piece toilet
Tub/shower combo - mid-sized contemporary master multicolored tile and ceramic tile ceramic tile tub/shower combo idea in San Francisco with a vessel sink, glass-front cabinets, white cabinets, an undermount tub and a one-piece toilet
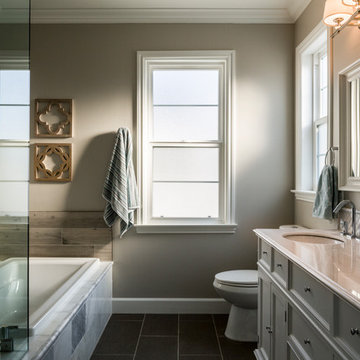
Inspiration for a mid-sized transitional 3/4 white tile and ceramic tile porcelain tile bathroom remodel in Los Angeles with glass-front cabinets, white cabinets, beige walls, an undermount sink and quartz countertops
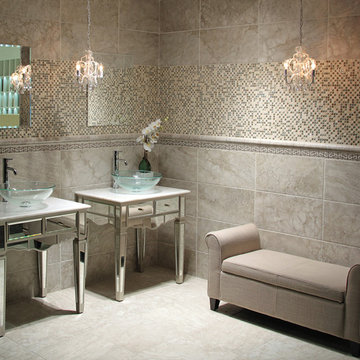
I love the way the wall tile in this bathroom was designed using the mosaics above the chair rail and the deco-strip right under it.
Large transitional master beige tile and ceramic tile marble floor bathroom photo in Baltimore with a vessel sink, glass-front cabinets, marble countertops and beige walls
Large transitional master beige tile and ceramic tile marble floor bathroom photo in Baltimore with a vessel sink, glass-front cabinets, marble countertops and beige walls
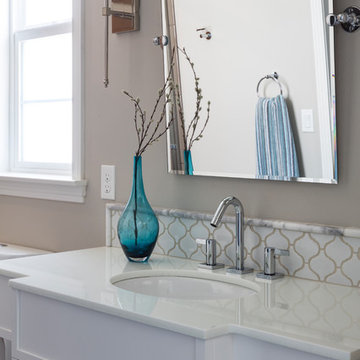
Inspiration for a mid-sized transitional 3/4 white tile and ceramic tile bathroom remodel in Los Angeles with glass-front cabinets, white cabinets, beige walls, an undermount sink and quartz countertops
Ceramic Tile Bath with Glass-Front Cabinets Ideas
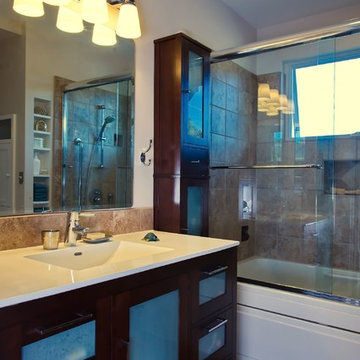
Upstairs Bathroom with vanity and open shelves, sliding glass doors over a jetted fiberglass bathtub. Photo by Sunny Grewal
Bathroom - mid-sized contemporary 3/4 brown tile and ceramic tile ceramic tile and brown floor bathroom idea in San Francisco with glass-front cabinets, dark wood cabinets, white walls, an integrated sink and quartz countertops
Bathroom - mid-sized contemporary 3/4 brown tile and ceramic tile ceramic tile and brown floor bathroom idea in San Francisco with glass-front cabinets, dark wood cabinets, white walls, an integrated sink and quartz countertops
1







