Ceramic Tile Bath with Green Countertops Ideas
Refine by:
Budget
Sort by:Popular Today
1 - 20 of 372 photos
Item 1 of 3

The owners of this classic “old-growth Oak trim-work and arches” 1½ story 2 BR Tudor were looking to increase the size and functionality of their first-floor bath. Their wish list included a walk-in steam shower, tiled floors and walls. They wanted to incorporate those arches where possible – a style echoed throughout the home. They also were looking for a way for someone using a wheelchair to easily access the room.
The project began by taking the former bath down to the studs and removing part of the east wall. Space was created by relocating a portion of a closet in the adjacent bedroom and part of a linen closet located in the hallway. Moving the commode and a new cabinet into the newly created space creates an illusion of a much larger bath and showcases the shower. The linen closet was converted into a shallow medicine cabinet accessed using the existing linen closet door.
The door to the bath itself was enlarged, and a pocket door installed to enhance traffic flow.
The walk-in steam shower uses a large glass door that opens in or out. The steam generator is in the basement below, saving space. The tiled shower floor is crafted with sliced earth pebbles mosaic tiling. Coy fish are incorporated in the design surrounding the drain.
Shower walls and vanity area ceilings are constructed with 3” X 6” Kyle Subway tile in dark green. The light from the two bright windows plays off the surface of the Subway tile is an added feature.
The remaining bath floor is made 2” X 2” ceramic tile, surrounded with more of the pebble tiling found in the shower and trying the two rooms together. The right choice of grout is the final design touch for this beautiful floor.
The new vanity is located where the original tub had been, repeating the arch as a key design feature. The Vanity features a granite countertop and large under-mounted sink with brushed nickel fixtures. The white vanity cabinet features two sets of large drawers.
The untiled walls feature a custom wallpaper of Henri Rousseau’s “The Equatorial Jungle, 1909,” featured in the national gallery of art. https://www.nga.gov/collection/art-object-page.46688.html
The owners are delighted in the results. This is their forever home.
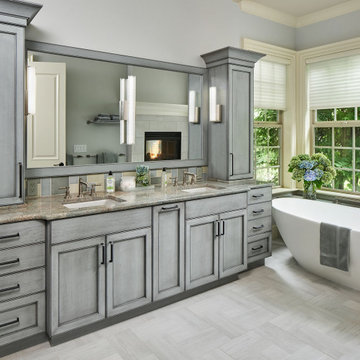
Inspiration for a large transitional master multicolored tile and ceramic tile porcelain tile, gray floor and double-sink bathroom remodel in Portland with recessed-panel cabinets, blue cabinets, an undermount sink, granite countertops, green countertops and a built-in vanity
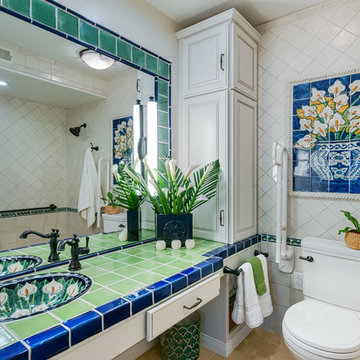
Hand painted Talavera Calla Lilies
Photography by Patricia Bean
Example of a mid-sized transitional master ceramic tile and white tile porcelain tile and beige floor bathroom design in San Diego with raised-panel cabinets, white cabinets, a two-piece toilet, white walls, an integrated sink, tile countertops and green countertops
Example of a mid-sized transitional master ceramic tile and white tile porcelain tile and beige floor bathroom design in San Diego with raised-panel cabinets, white cabinets, a two-piece toilet, white walls, an integrated sink, tile countertops and green countertops
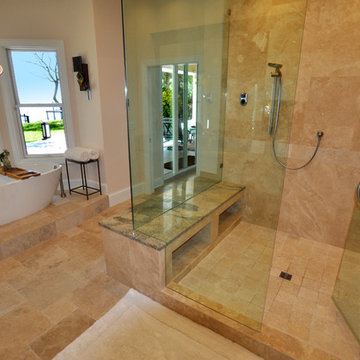
Raif Fluker Photography
Inspiration for a large transitional master beige tile and ceramic tile ceramic tile and beige floor bathroom remodel in Tampa with shaker cabinets, dark wood cabinets, beige walls, an undermount sink, glass countertops, a hinged shower door and green countertops
Inspiration for a large transitional master beige tile and ceramic tile ceramic tile and beige floor bathroom remodel in Tampa with shaker cabinets, dark wood cabinets, beige walls, an undermount sink, glass countertops, a hinged shower door and green countertops
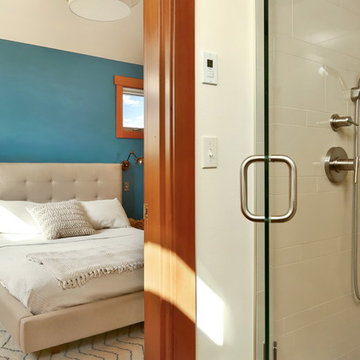
The owners of this home came to us with a plan to build a new high-performance home that physically and aesthetically fit on an infill lot in an old well-established neighborhood in Bellingham. The Craftsman exterior detailing, Scandinavian exterior color palette, and timber details help it blend into the older neighborhood. At the same time the clean modern interior allowed their artistic details and displayed artwork take center stage.
We started working with the owners and the design team in the later stages of design, sharing our expertise with high-performance building strategies, custom timber details, and construction cost planning. Our team then seamlessly rolled into the construction phase of the project, working with the owners and Michelle, the interior designer until the home was complete.
The owners can hardly believe the way it all came together to create a bright, comfortable, and friendly space that highlights their applied details and favorite pieces of art.
Photography by Radley Muller Photography
Design by Deborah Todd Building Design Services
Interior Design by Spiral Studios
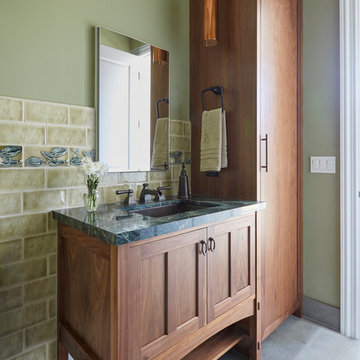
Photo: Mike Kaskel
Architect: Michael Hershenson Architects
Builder: Highgate Builders
Powder room - craftsman green tile and ceramic tile porcelain tile and green floor powder room idea in Chicago with recessed-panel cabinets, medium tone wood cabinets, green walls, an undermount sink, marble countertops and green countertops
Powder room - craftsman green tile and ceramic tile porcelain tile and green floor powder room idea in Chicago with recessed-panel cabinets, medium tone wood cabinets, green walls, an undermount sink, marble countertops and green countertops
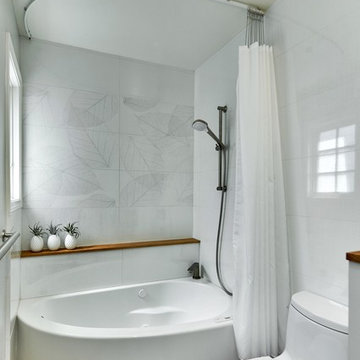
A curved tub tucks into a corner. The shower curtain attached to a flexible curtain track attached to the ceiling. Accoya moisture resistant wood soap ledge and floor step warm up the color scheme. A grab bear stretches to the the bath step, also serves as a towel bar

The owners of this classic “old-growth Oak trim-work and arches” 1½ story 2 BR Tudor were looking to increase the size and functionality of their first-floor bath. Their wish list included a walk-in steam shower, tiled floors and walls. They wanted to incorporate those arches where possible – a style echoed throughout the home. They also were looking for a way for someone using a wheelchair to easily access the room.
The project began by taking the former bath down to the studs and removing part of the east wall. Space was created by relocating a portion of a closet in the adjacent bedroom and part of a linen closet located in the hallway. Moving the commode and a new cabinet into the newly created space creates an illusion of a much larger bath and showcases the shower. The linen closet was converted into a shallow medicine cabinet accessed using the existing linen closet door.
The door to the bath itself was enlarged, and a pocket door installed to enhance traffic flow.
The walk-in steam shower uses a large glass door that opens in or out. The steam generator is in the basement below, saving space. The tiled shower floor is crafted with sliced earth pebbles mosaic tiling. Coy fish are incorporated in the design surrounding the drain.
Shower walls and vanity area ceilings are constructed with 3” X 6” Kyle Subway tile in dark green. The light from the two bright windows plays off the surface of the Subway tile is an added feature.
The remaining bath floor is made 2” X 2” ceramic tile, surrounded with more of the pebble tiling found in the shower and trying the two rooms together. The right choice of grout is the final design touch for this beautiful floor.
The new vanity is located where the original tub had been, repeating the arch as a key design feature. The Vanity features a granite countertop and large under-mounted sink with brushed nickel fixtures. The white vanity cabinet features two sets of large drawers.
The untiled walls feature a custom wallpaper of Henri Rousseau’s “The Equatorial Jungle, 1909,” featured in the national gallery of art. https://www.nga.gov/collection/art-object-page.46688.html
The owners are delighted in the results. This is their forever home.

Mid-sized 1950s 3/4 green tile and ceramic tile single-sink bathroom photo in Other with flat-panel cabinets, dark wood cabinets, an integrated sink, quartz countertops, green countertops and a floating vanity
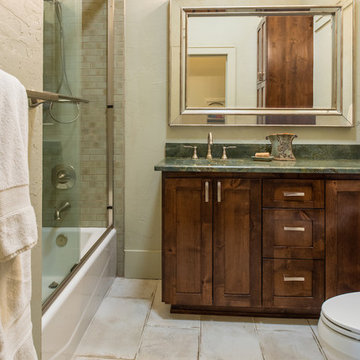
Bathrooms in the house were taken down to the studs and completely renovated. This guest bath is an oasis of calm with beautiful sage tiles in the shower, creamy distressed floor tile and a magnificent granite countertop in hues of blues and green. Mirror is Pottery Barn.
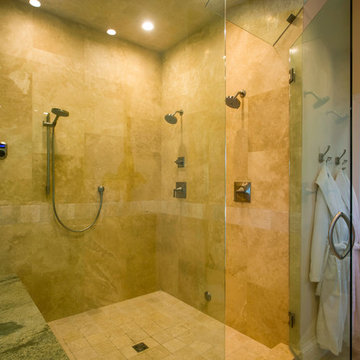
Raif Fluker Photography
Example of a large transitional master beige tile and ceramic tile ceramic tile and beige floor bathroom design in Tampa with shaker cabinets, dark wood cabinets, beige walls, an undermount sink, glass countertops, a hinged shower door and green countertops
Example of a large transitional master beige tile and ceramic tile ceramic tile and beige floor bathroom design in Tampa with shaker cabinets, dark wood cabinets, beige walls, an undermount sink, glass countertops, a hinged shower door and green countertops
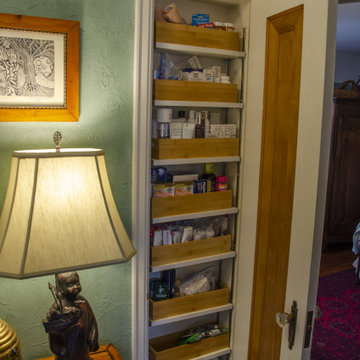
The owners of this classic “old-growth Oak trim-work and arches” 1½ story 2 BR Tudor were looking to increase the size and functionality of their first-floor bath. Their wish list included a walk-in steam shower, tiled floors and walls. They wanted to incorporate those arches where possible – a style echoed throughout the home. They also were looking for a way for someone using a wheelchair to easily access the room.
The project began by taking the former bath down to the studs and removing part of the east wall. Space was created by relocating a portion of a closet in the adjacent bedroom and part of a linen closet located in the hallway. Moving the commode and a new cabinet into the newly created space creates an illusion of a much larger bath and showcases the shower. The linen closet was converted into a shallow medicine cabinet accessed using the existing linen closet door.
The door to the bath itself was enlarged, and a pocket door installed to enhance traffic flow.
The walk-in steam shower uses a large glass door that opens in or out. The steam generator is in the basement below, saving space. The tiled shower floor is crafted with sliced earth pebbles mosaic tiling. Coy fish are incorporated in the design surrounding the drain.
Shower walls and vanity area ceilings are constructed with 3” X 6” Kyle Subway tile in dark green. The light from the two bright windows plays off the surface of the Subway tile is an added feature.
The remaining bath floor is made 2” X 2” ceramic tile, surrounded with more of the pebble tiling found in the shower and trying the two rooms together. The right choice of grout is the final design touch for this beautiful floor.
The new vanity is located where the original tub had been, repeating the arch as a key design feature. The Vanity features a granite countertop and large under-mounted sink with brushed nickel fixtures. The white vanity cabinet features two sets of large drawers.
The untiled walls feature a custom wallpaper of Henri Rousseau’s “The Equatorial Jungle, 1909,” featured in the national gallery of art. https://www.nga.gov/collection/art-object-page.46688.html
The owners are delighted in the results. This is their forever home.

The owners of this home came to us with a plan to build a new high-performance home that physically and aesthetically fit on an infill lot in an old well-established neighborhood in Bellingham. The Craftsman exterior detailing, Scandinavian exterior color palette, and timber details help it blend into the older neighborhood. At the same time the clean modern interior allowed their artistic details and displayed artwork take center stage.
We started working with the owners and the design team in the later stages of design, sharing our expertise with high-performance building strategies, custom timber details, and construction cost planning. Our team then seamlessly rolled into the construction phase of the project, working with the owners and Michelle, the interior designer until the home was complete.
The owners can hardly believe the way it all came together to create a bright, comfortable, and friendly space that highlights their applied details and favorite pieces of art.
Photography by Radley Muller Photography
Design by Deborah Todd Building Design Services
Interior Design by Spiral Studios
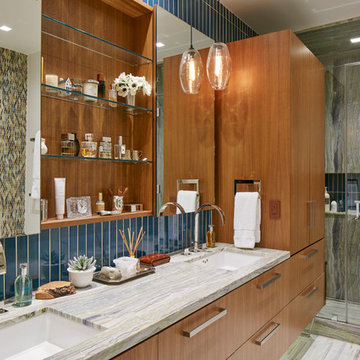
Photos by Dana Hoff
Example of a large trendy master blue tile and ceramic tile marble floor and beige floor alcove shower design in New York with flat-panel cabinets, brown cabinets, an undermount tub, blue walls, an undermount sink, marble countertops, a hinged shower door and green countertops
Example of a large trendy master blue tile and ceramic tile marble floor and beige floor alcove shower design in New York with flat-panel cabinets, brown cabinets, an undermount tub, blue walls, an undermount sink, marble countertops, a hinged shower door and green countertops
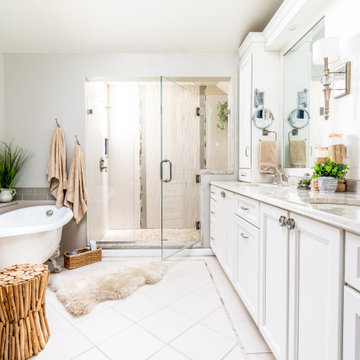
Bathroom - large transitional master green tile and ceramic tile cement tile floor, beige floor, double-sink and vaulted ceiling bathroom idea in Philadelphia with shaker cabinets, white cabinets, a two-piece toilet, gray walls, an undermount sink, granite countertops, a hinged shower door, green countertops and a built-in vanity

This custom home, sitting above the City within the hills of Corvallis, was carefully crafted with attention to the smallest detail. The homeowners came to us with a vision of their dream home, and it was all hands on deck between the G. Christianson team and our Subcontractors to create this masterpiece! Each room has a theme that is unique and complementary to the essence of the home, highlighted in the Swamp Bathroom and the Dogwood Bathroom. The home features a thoughtful mix of materials, using stained glass, tile, art, wood, and color to create an ambiance that welcomes both the owners and visitors with warmth. This home is perfect for these homeowners, and fits right in with the nature surrounding the home!
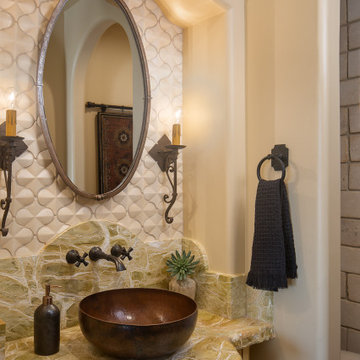
Powder room - small mediterranean beige tile and ceramic tile limestone floor and beige floor powder room idea in San Diego with furniture-like cabinets, green cabinets, a one-piece toilet, beige walls, a vessel sink, marble countertops, green countertops and a built-in vanity

Trellis wallpaper accent the guest bath.
Huge beach style gray tile and ceramic tile ceramic tile, gray floor, double-sink and wallpaper bathroom photo in Other with recessed-panel cabinets, green cabinets, green walls, an undermount sink, quartz countertops, green countertops and a built-in vanity
Huge beach style gray tile and ceramic tile ceramic tile, gray floor, double-sink and wallpaper bathroom photo in Other with recessed-panel cabinets, green cabinets, green walls, an undermount sink, quartz countertops, green countertops and a built-in vanity
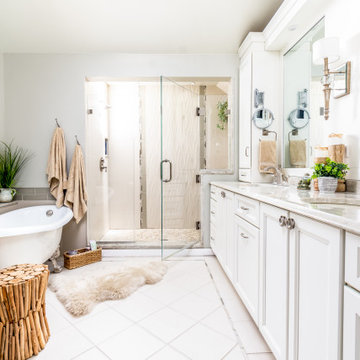
Inspiration for a large master ceramic tile ceramic tile, beige floor, double-sink and vaulted ceiling bathroom remodel in Philadelphia with shaker cabinets, white cabinets, a two-piece toilet, green walls, an undermount sink, a hinged shower door, green countertops and a built-in vanity
Ceramic Tile Bath with Green Countertops Ideas
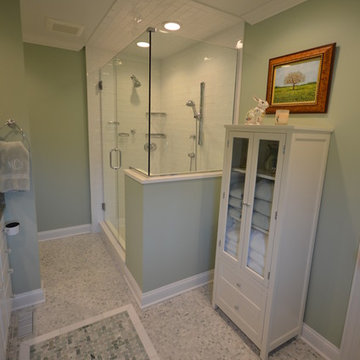
Bathroom - large transitional master white tile and ceramic tile marble floor and green floor bathroom idea in Chicago with raised-panel cabinets, white cabinets, green walls, marble countertops and green countertops
1







