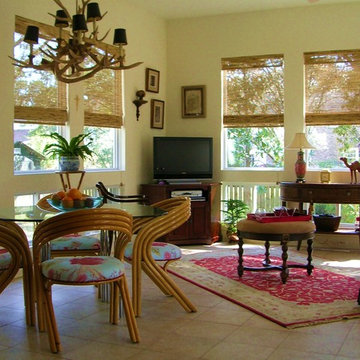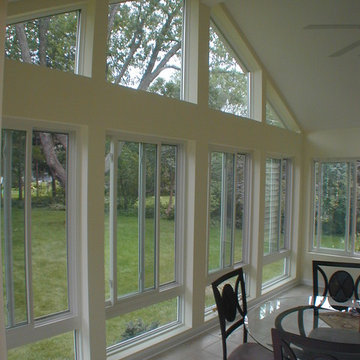Ceramic Tile Green Sunroom Ideas
Refine by:
Budget
Sort by:Popular Today
1 - 20 of 127 photos
Item 1 of 3
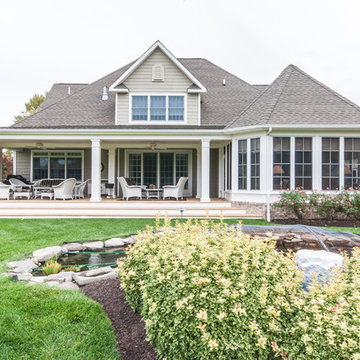
Three Season room with views of the golf course.
Boardwalk Builders,
Rehoboth Beach, DE
www.boardwalkbuilders.com
Sue Fortier
Sunroom - mid-sized traditional ceramic tile sunroom idea in Other with no fireplace and a standard ceiling
Sunroom - mid-sized traditional ceramic tile sunroom idea in Other with no fireplace and a standard ceiling

George Trojan
Mid-sized mountain style ceramic tile sunroom photo in Boston with no fireplace and a standard ceiling
Mid-sized mountain style ceramic tile sunroom photo in Boston with no fireplace and a standard ceiling
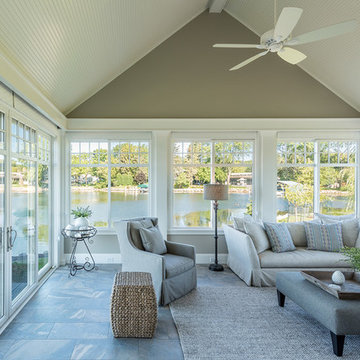
Photographer, Morgan Sheff
Inspiration for a large timeless ceramic tile and gray floor sunroom remodel in Minneapolis with no fireplace and a standard ceiling
Inspiration for a large timeless ceramic tile and gray floor sunroom remodel in Minneapolis with no fireplace and a standard ceiling
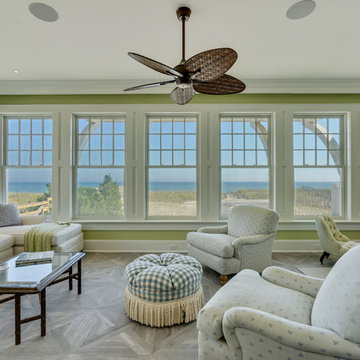
Motion City Media
Inspiration for a mid-sized coastal ceramic tile and gray floor sunroom remodel in New York with a standard ceiling
Inspiration for a mid-sized coastal ceramic tile and gray floor sunroom remodel in New York with a standard ceiling
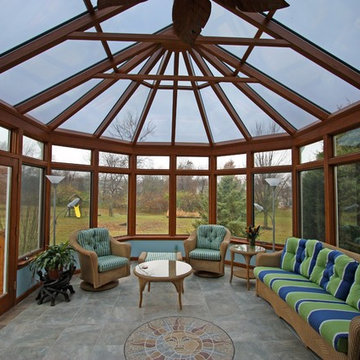
Patriot Sunrooms
Example of a mid-sized classic ceramic tile sunroom design in St Louis with a glass ceiling
Example of a mid-sized classic ceramic tile sunroom design in St Louis with a glass ceiling
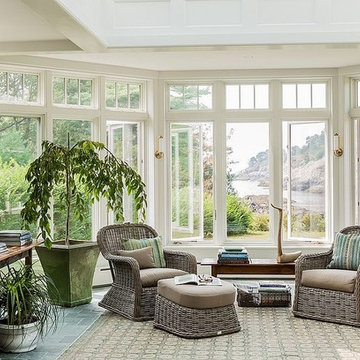
Inspiration for a large contemporary ceramic tile sunroom remodel in New York with no fireplace and a standard ceiling
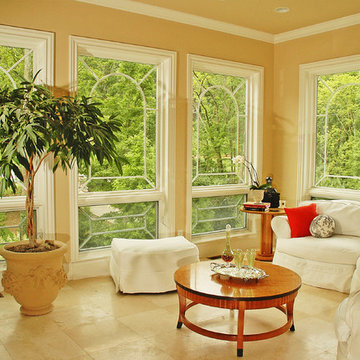
New sunroom located at the front of the house. Photo by Sally Noble.
Inspiration for a large timeless ceramic tile sunroom remodel in Cincinnati with a standard ceiling
Inspiration for a large timeless ceramic tile sunroom remodel in Cincinnati with a standard ceiling

Cedar Cove Modern benefits from its integration into the landscape. The house is set back from Lake Webster to preserve an existing stand of broadleaf trees that filter the low western sun that sets over the lake. Its split-level design follows the gentle grade of the surrounding slope. The L-shape of the house forms a protected garden entryway in the area of the house facing away from the lake while a two-story stone wall marks the entry and continues through the width of the house, leading the eye to a rear terrace. This terrace has a spectacular view aided by the structure’s smart positioning in relationship to Lake Webster.
The interior spaces are also organized to prioritize views of the lake. The living room looks out over the stone terrace at the rear of the house. The bisecting stone wall forms the fireplace in the living room and visually separates the two-story bedroom wing from the active spaces of the house. The screen porch, a staple of our modern house designs, flanks the terrace. Viewed from the lake, the house accentuates the contours of the land, while the clerestory window above the living room emits a soft glow through the canopy of preserved trees.
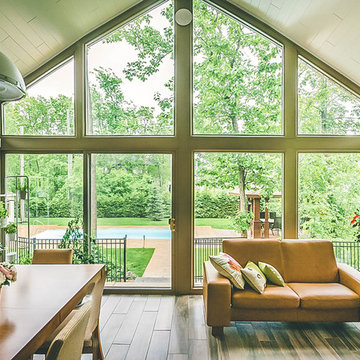
Cathedral style sunroom custom built and fit to home with pool view. Along with Armstrong ceiling planks.
Mid-sized minimalist ceramic tile and brown floor sunroom photo in Other with a standard ceiling
Mid-sized minimalist ceramic tile and brown floor sunroom photo in Other with a standard ceiling
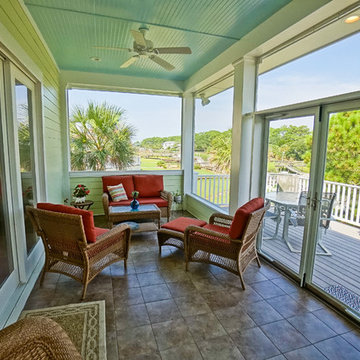
Captured Moments Photography
Sunroom - mid-sized coastal ceramic tile sunroom idea in Charleston with no fireplace and a standard ceiling
Sunroom - mid-sized coastal ceramic tile sunroom idea in Charleston with no fireplace and a standard ceiling
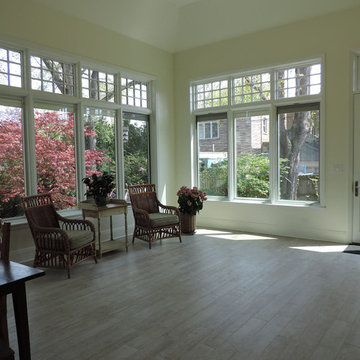
A new addition that integrates with an existing historic Chicago craftsman style home seamlessly. This home takes advantage of a generous side lot creating an urban paradise.
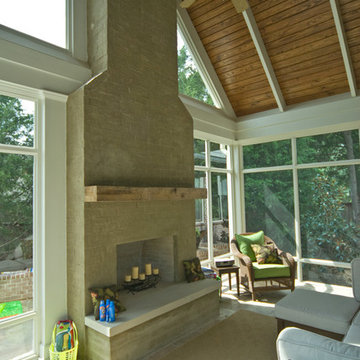
The Kaye Porch blends out and indoor scenery beautifully. The broad view of the yard offers a contemporary sense of transparency with the open window paneling. Call Tim Disalvo and Company for home beautification options.
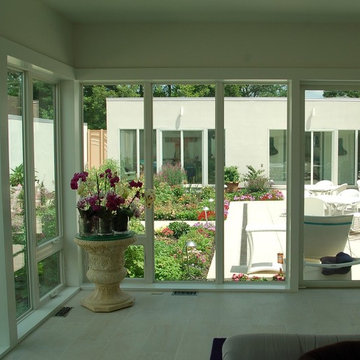
The homeowner of this modern home in St. Louis wanted to build a minimalist architectural-style home to provide a clean and simple backdrop for her art collection. The design of the home called for windows that would provide a balanced natural light for the interior with large expanses of glass. According to architect Jeff Day, “St. Louis is notorious for 40+ degree changes in a single day. I needed a high-performance, sustainable window with an excellent energy-efficiency rating that would enhance the home’s minimalist style.”
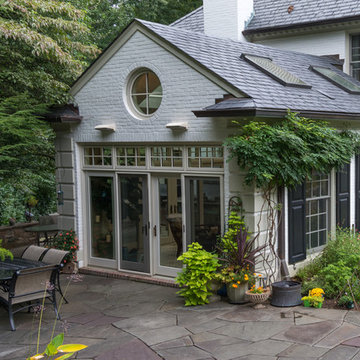
This space was was gutted and reconstructed. All new door and window openings. Cathedral ceiling exposed and four skylights flood the space with natural light. The room is surrounded by a large patio with outdoor furniture, a water feature anchoring it's edge and the outdoor grill around the corner. Sunroom has a strong connection with the outdoors.
Photo: Ron Freudenheim
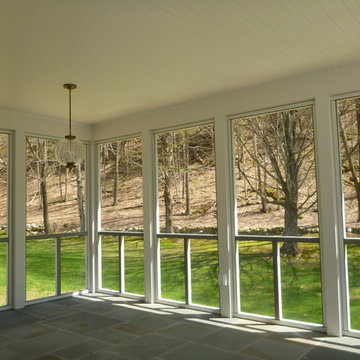
The owners of this old Vermont homestead wanted a screened porch that precisely matched the details of their existing home, connected to the inside and their stone patio, and looked as if it had always been there.
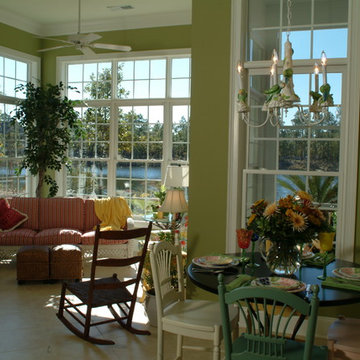
ETS ID Inc
Inspiration for a mid-sized timeless ceramic tile and beige floor sunroom remodel in Charleston with no fireplace and a standard ceiling
Inspiration for a mid-sized timeless ceramic tile and beige floor sunroom remodel in Charleston with no fireplace and a standard ceiling
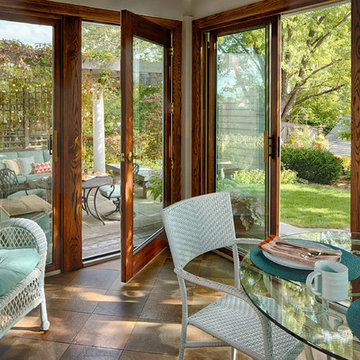
SILVERMAN
Mid-sized transitional ceramic tile and brown floor sunroom photo in Minneapolis with no fireplace and a standard ceiling
Mid-sized transitional ceramic tile and brown floor sunroom photo in Minneapolis with no fireplace and a standard ceiling
Ceramic Tile Green Sunroom Ideas
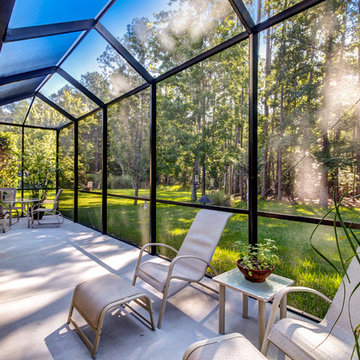
Sunroom - large traditional ceramic tile and beige floor sunroom idea in Jacksonville with no fireplace and a glass ceiling
1






