Ceramic Tile Home Bar with Quartzite Countertops Ideas
Refine by:
Budget
Sort by:Popular Today
1 - 20 of 149 photos
Item 1 of 3
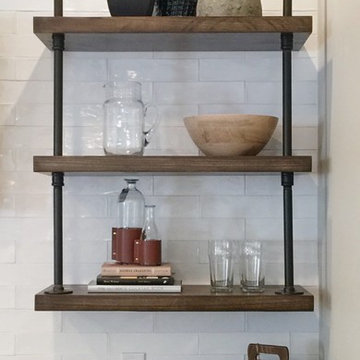
Home bar - industrial ceramic tile home bar idea in Indianapolis with quartzite countertops, white backsplash and subway tile backsplash

Dry bar - large contemporary single-wall ceramic tile and beige floor dry bar idea in Grand Rapids with recessed-panel cabinets, blue cabinets, quartzite countertops and white countertops
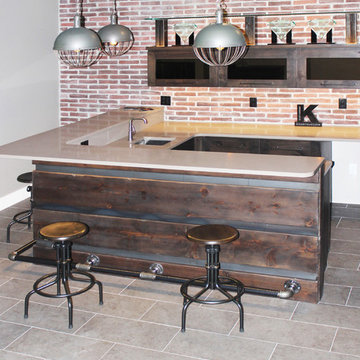
Example of a mid-sized urban u-shaped ceramic tile and gray floor seated home bar design in Cedar Rapids with an undermount sink, flat-panel cabinets, dark wood cabinets, quartzite countertops, red backsplash, brick backsplash and beige countertops
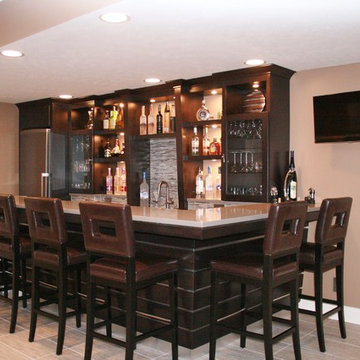
Inspiration for a mid-sized contemporary l-shaped ceramic tile seated home bar remodel in Chicago with an undermount sink, glass-front cabinets, dark wood cabinets, quartzite countertops, gray backsplash and glass tile backsplash
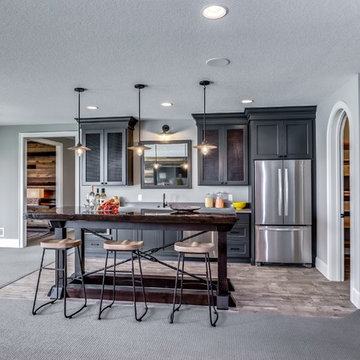
Upscale, luxurious living awaits you in this custom built Norton Home. Set on a large rural lot with a beautiful lake view this is truly a private oasis.
Designed for both comfort and luxury, the wide open living space features a rec room, game area, wet bar and a wine room!
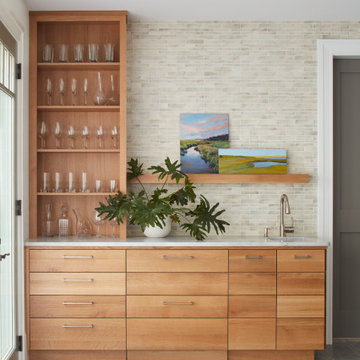
This expansive kitchen space features a cooking area with island, a breakfast nook, a sitting area, and a lounge area overlooking the lake, creating an integrated work/play/dine gathering space for a large family. The homeowner wanted to keep the space fairly neutral and efficient as well as reflect the lakeside location, without being overly nautical. White oak and quartzite bar repeats the materials used on the expansive kitchen island in the cooking area of this room. A built-in end panel conceals Sub-zero fridge and freezer drawers.
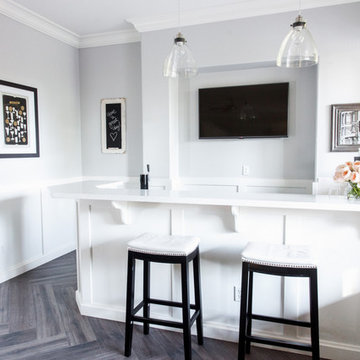
Styling + Design | Kim Stoegbauer, The TomKat Studio
Photography | Rennai Hoefer
Minimalist single-wall ceramic tile wet bar photo in Phoenix with a drop-in sink, raised-panel cabinets, white cabinets, quartzite countertops, white backsplash and subway tile backsplash
Minimalist single-wall ceramic tile wet bar photo in Phoenix with a drop-in sink, raised-panel cabinets, white cabinets, quartzite countertops, white backsplash and subway tile backsplash
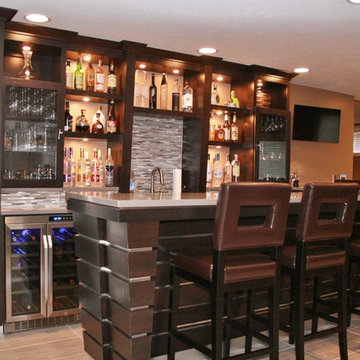
Example of a mid-sized trendy l-shaped ceramic tile seated home bar design in Chicago with an undermount sink, glass-front cabinets, dark wood cabinets, quartzite countertops, gray backsplash and ceramic backsplash
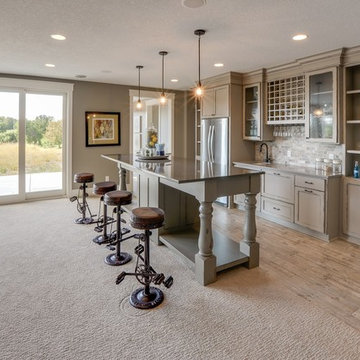
Bar
Huge transitional single-wall ceramic tile wet bar photo in Minneapolis with an undermount sink, distressed cabinets, quartzite countertops and ceramic backsplash
Huge transitional single-wall ceramic tile wet bar photo in Minneapolis with an undermount sink, distressed cabinets, quartzite countertops and ceramic backsplash
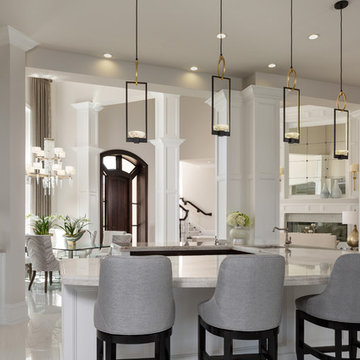
Design by Mylene Robert & Sherri DuPont
Photography by Lori Hamilton
Seated home bar - large mediterranean u-shaped ceramic tile and white floor seated home bar idea in Miami with an undermount sink, raised-panel cabinets, white cabinets, quartzite countertops and white countertops
Seated home bar - large mediterranean u-shaped ceramic tile and white floor seated home bar idea in Miami with an undermount sink, raised-panel cabinets, white cabinets, quartzite countertops and white countertops
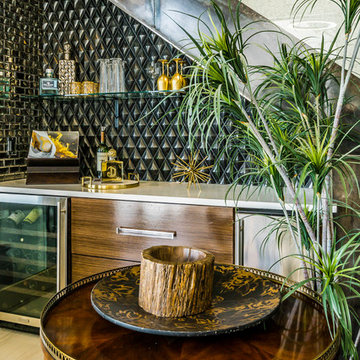
Mark Adams, Photography
Small trendy single-wall ceramic tile and beige floor home bar photo in Austin with no sink, dark wood cabinets, quartzite countertops, brown backsplash, glass tile backsplash and white countertops
Small trendy single-wall ceramic tile and beige floor home bar photo in Austin with no sink, dark wood cabinets, quartzite countertops, brown backsplash, glass tile backsplash and white countertops
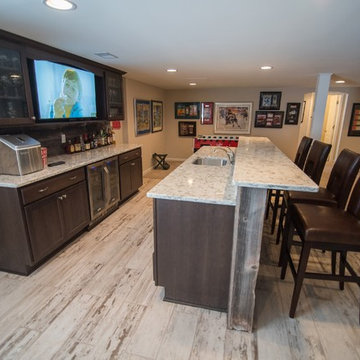
Cabinets: Westburke Door Style
Reclaimed Barnwood backsplash
Ceramic Tile Flooring
Alaskan White Quartz Countertops
Wet bar - transitional galley ceramic tile wet bar idea in Detroit with quartzite countertops
Wet bar - transitional galley ceramic tile wet bar idea in Detroit with quartzite countertops
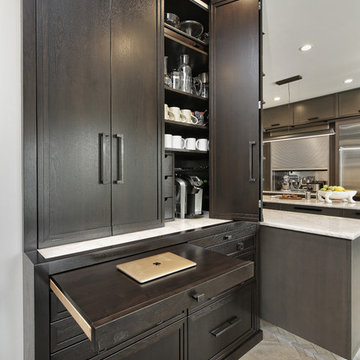
Small urban single-wall ceramic tile and gray floor home bar photo in Chicago with recessed-panel cabinets, gray cabinets, quartzite countertops and white countertops
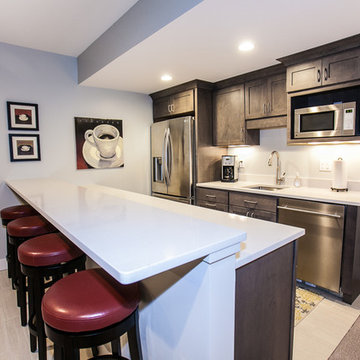
After the big party everything can be cleaned up down stairs between the sink and dishwasher. The full size refrigerator will help keep all the extra food for the party without any trouble.
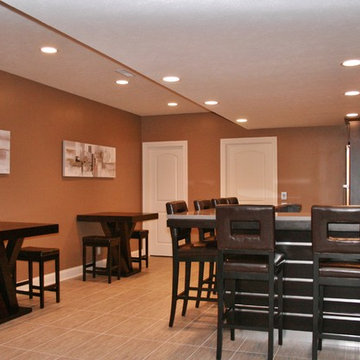
Example of a mid-sized trendy l-shaped ceramic tile seated home bar design in Chicago with an undermount sink, glass-front cabinets, dark wood cabinets, quartzite countertops, gray backsplash and ceramic backsplash
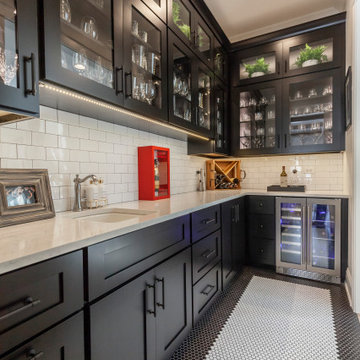
Modern Farmhouse Butler's Pantry with walk thru bar
Inspiration for a cottage galley ceramic tile and white floor home bar remodel in Chicago with an integrated sink, quartzite countertops, white backsplash, subway tile backsplash and beige countertops
Inspiration for a cottage galley ceramic tile and white floor home bar remodel in Chicago with an integrated sink, quartzite countertops, white backsplash, subway tile backsplash and beige countertops
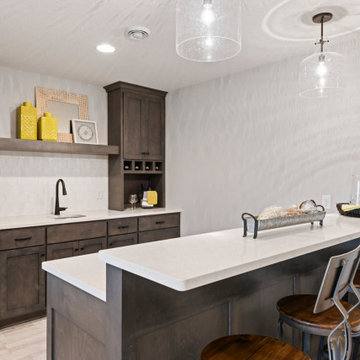
1800 Model - Village Collection
Pricing, floorplans, virtual tours, community information & more at https://www.robertthomashomes.com/
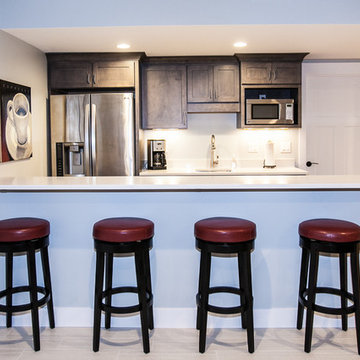
Coffee and Juice can be enjoyed by your guests in their own private mini kitchen complete with coffee maker, refrigerator and microwave.
Mid-sized transitional galley ceramic tile seated home bar photo in St Louis with a drop-in sink, shaker cabinets, dark wood cabinets and quartzite countertops
Mid-sized transitional galley ceramic tile seated home bar photo in St Louis with a drop-in sink, shaker cabinets, dark wood cabinets and quartzite countertops
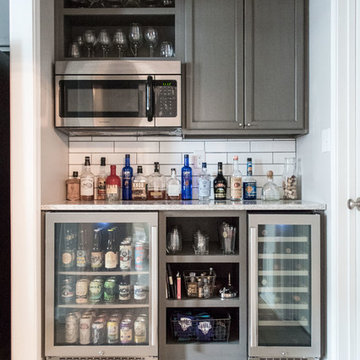
Mid-sized country galley ceramic tile and beige floor home bar photo in Louisville with gray cabinets, quartzite countertops, white backsplash, subway tile backsplash and white countertops
Ceramic Tile Home Bar with Quartzite Countertops Ideas
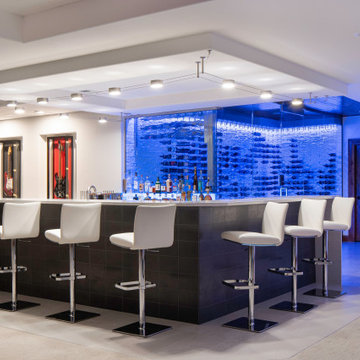
Rodwin Architecture & Skycastle Homes
Location: Boulder, Colorado, USA
Interior design, space planning and architectural details converge thoughtfully in this transformative project. A 15-year old, 9,000 sf. home with generic interior finishes and odd layout needed bold, modern, fun and highly functional transformation for a large bustling family. To redefine the soul of this home, texture and light were given primary consideration. Elegant contemporary finishes, a warm color palette and dramatic lighting defined modern style throughout. A cascading chandelier by Stone Lighting in the entry makes a strong entry statement. Walls were removed to allow the kitchen/great/dining room to become a vibrant social center. A minimalist design approach is the perfect backdrop for the diverse art collection. Yet, the home is still highly functional for the entire family. We added windows, fireplaces, water features, and extended the home out to an expansive patio and yard.
The cavernous beige basement became an entertaining mecca, with a glowing modern wine-room, full bar, media room, arcade, billiards room and professional gym.
Bathrooms were all designed with personality and craftsmanship, featuring unique tiles, floating wood vanities and striking lighting.
This project was a 50/50 collaboration between Rodwin Architecture and Kimball Modern
1





