Ceramic Tile Kitchen with Paneled Appliances Ideas
Refine by:
Budget
Sort by:Popular Today
21 - 40 of 7,856 photos
Item 1 of 3
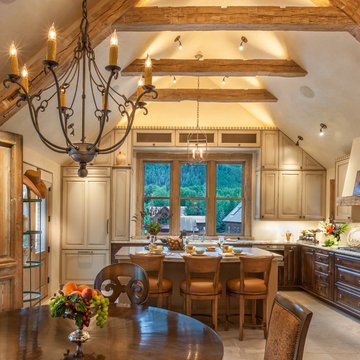
Photo by Lair
Elegant l-shaped ceramic tile open concept kitchen photo in Denver with a farmhouse sink, raised-panel cabinets, paneled appliances, an island, dark wood cabinets and granite countertops
Elegant l-shaped ceramic tile open concept kitchen photo in Denver with a farmhouse sink, raised-panel cabinets, paneled appliances, an island, dark wood cabinets and granite countertops
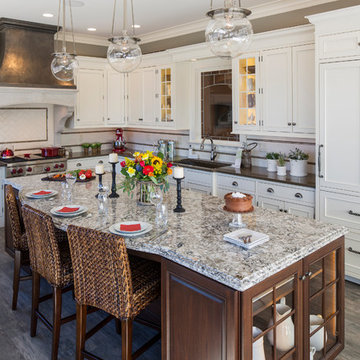
Photography credits to: Troy Thies Photography
Large transitional l-shaped ceramic tile and gray floor enclosed kitchen photo in Minneapolis with an undermount sink, beaded inset cabinets, white cabinets, quartz countertops, multicolored backsplash, subway tile backsplash, paneled appliances and an island
Large transitional l-shaped ceramic tile and gray floor enclosed kitchen photo in Minneapolis with an undermount sink, beaded inset cabinets, white cabinets, quartz countertops, multicolored backsplash, subway tile backsplash, paneled appliances and an island
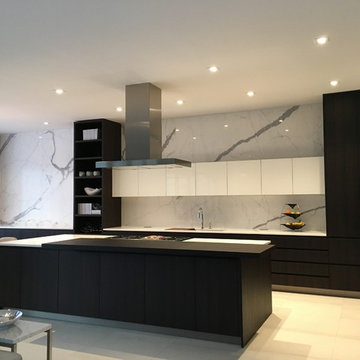
Recently completed installation in Urbandale - sleek Varenna kitchen, Poliform dining table, Miele appliances, Knoll chairs and Roll & Hill chandelier!
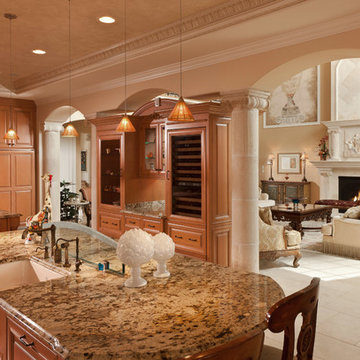
Large kitchen with bar for entertaining.
Kitchen - mediterranean ceramic tile kitchen idea in Milwaukee with a farmhouse sink, raised-panel cabinets, granite countertops, paneled appliances and two islands
Kitchen - mediterranean ceramic tile kitchen idea in Milwaukee with a farmhouse sink, raised-panel cabinets, granite countertops, paneled appliances and two islands

Example of a small minimalist galley ceramic tile and white floor eat-in kitchen design in Portland with an undermount sink, flat-panel cabinets, gray cabinets, quartz countertops, white backsplash, quartz backsplash, paneled appliances, no island and white countertops
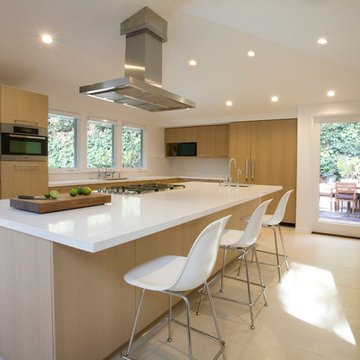
www.corinnecobabe.com
Example of a large minimalist u-shaped ceramic tile open concept kitchen design in Dallas with an undermount sink, flat-panel cabinets, light wood cabinets, quartz countertops, white backsplash, stone slab backsplash, paneled appliances and an island
Example of a large minimalist u-shaped ceramic tile open concept kitchen design in Dallas with an undermount sink, flat-panel cabinets, light wood cabinets, quartz countertops, white backsplash, stone slab backsplash, paneled appliances and an island
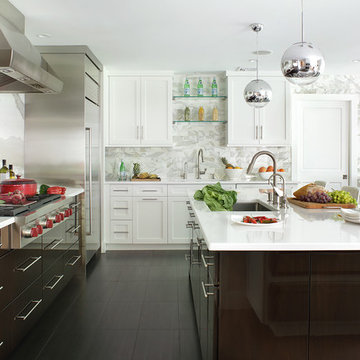
This kitchen was all about mixing the best of transitional and contemporary together to create a perfect bond. We used a simple white frameless shaker door with a medium sheen and walnut slab door with a hand-buffed polyester finish to bring the two contrasting elements together.
The floor is a 12x18 ceramic tile, the tops are White Zeus, the range backsplash is a Calacatta slab, the tile backsplash and tile backs of cabinets are custom cut Calacatta tiles. The cabinetry is all our private line of cabinets with custom finishes. This ceiling is roughly 8' high. The light fixtures and chairs were purchased by the home owner, we have no information on them.
Photo by Peter Rymwid
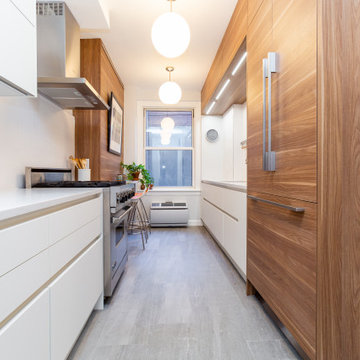
Example of a mid-sized 1960s l-shaped ceramic tile and gray floor enclosed kitchen design in New York with an undermount sink, flat-panel cabinets, white cabinets, quartz countertops, white backsplash, ceramic backsplash, paneled appliances, no island and white countertops
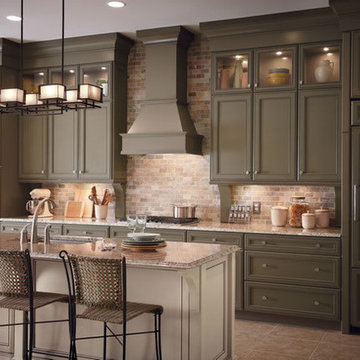
Inspiration for a large transitional single-wall ceramic tile open concept kitchen remodel in Denver with an undermount sink, recessed-panel cabinets, green cabinets, quartz countertops, beige backsplash, ceramic backsplash, an island and paneled appliances
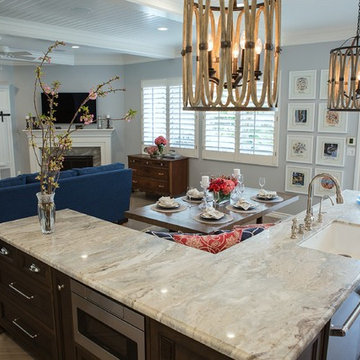
Amy Williams photography
Fun and whimsical family room & kitchen remodel. This room was custom designed for a family of 7. My client wanted a beautiful but practical space. We added lots of details such as the bead board ceiling, beams and crown molding and carved details on the fireplace.
The kitchen is full of detail and charm. Pocket door storage allows a drop zone for the kids and can easily be closed to conceal the daily mess. Beautiful fantasy brown marble counters and white marble mosaic backsplash compliment the herringbone ceramic tile floor.
We designed this custom TV unit to be left open for access to the equipment. The sliding barn doors allow the unit to be closed as an option, but the decorative boxes make it attractive to leave open for easy access.
The hex coffee tables allow for flexibility on movie night ensuring that each family member has a unique space of their own. And for a family of 7 a very large custom made sofa can accommodate everyone. The colorful palette of blues, whites, reds and pinks make this a happy space for the entire family to enjoy. Ceramic tile laid in a herringbone pattern is beautiful and practical for a large family.
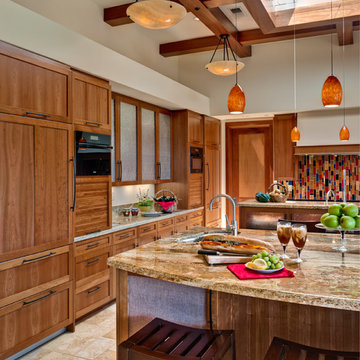
Cherry kitchen with Shaker doors, tambour appliance garages, paneled refrigerators, 2 islands.
Open concept kitchen - large contemporary u-shaped ceramic tile open concept kitchen idea in San Francisco with shaker cabinets, medium tone wood cabinets, multicolored backsplash, paneled appliances, an undermount sink, granite countertops, two islands and mosaic tile backsplash
Open concept kitchen - large contemporary u-shaped ceramic tile open concept kitchen idea in San Francisco with shaker cabinets, medium tone wood cabinets, multicolored backsplash, paneled appliances, an undermount sink, granite countertops, two islands and mosaic tile backsplash
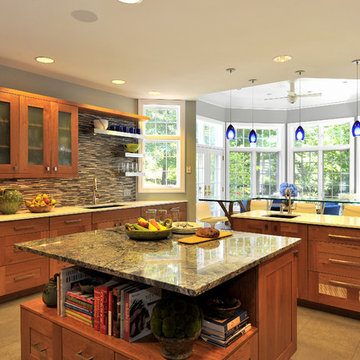
Eat-in kitchen - large contemporary u-shaped ceramic tile eat-in kitchen idea in New York with granite countertops, medium tone wood cabinets, matchstick tile backsplash, an undermount sink, shaker cabinets, multicolored backsplash, paneled appliances and an island
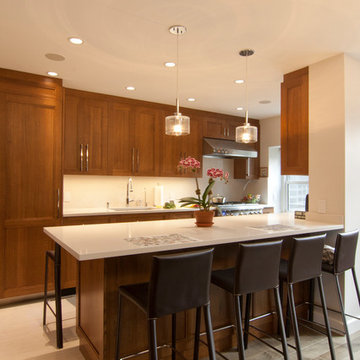
custom kitchen cabinets
Eat-in kitchen - large traditional galley ceramic tile and gray floor eat-in kitchen idea in New York with an undermount sink, raised-panel cabinets, medium tone wood cabinets, quartz countertops, white backsplash, stone tile backsplash, paneled appliances, an island and white countertops
Eat-in kitchen - large traditional galley ceramic tile and gray floor eat-in kitchen idea in New York with an undermount sink, raised-panel cabinets, medium tone wood cabinets, quartz countertops, white backsplash, stone tile backsplash, paneled appliances, an island and white countertops
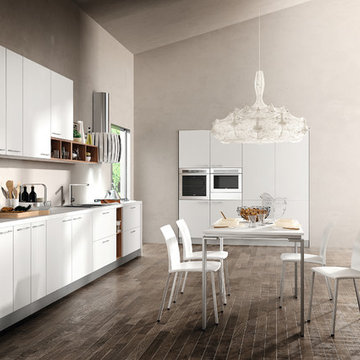
MELA is available in the WHITE, LIGHT OAK, LIGHT WALNUT, BROWN, EGGPLANT, GREY OAK, RED, LARIX, BUTTER, COFFEE and CREAM versions. A young kitchen in performing, suitable even for the most demanding clientele for it was created to solve any problems in use and composition. There are various functional wall hung Accessories and internal equipment. A wide range of tables and chairs is also available to personalised your own kitchen.
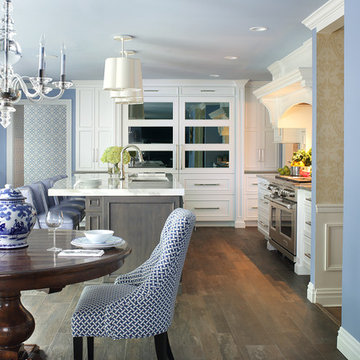
Photo by Peter Rymwid
This kitchen pulls it's beauty from the perfect combination of whites, blues, and greys. Glass mullion doors to the right of the windows and smokey mirror on the refrigerator panels help to add the illusion of a more open space.
We left the room as an open space to allow more room to entertain, eat, and cook. The ceramic tile mimics wood planking perfectly but makes cleaning and maintenance easier. The tall hearth makes for a more spacious cooking area on a smaller wall.
Cabinet and top details:
The perimeter tops are Silestone Haze, the island top is Danby marble at 2 1/2" thick. The perimeter cabinets are frameless with applied molding and painted white, the island is maple with a denim stain.
The ceiling height is 8'. all the lighting, furniture, and wall paint colors and wallpaper were handled by the home owner - we have no information on file.
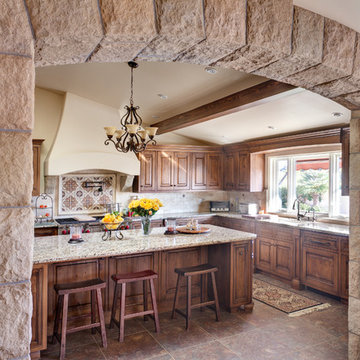
Eat-in kitchen - large mediterranean u-shaped ceramic tile eat-in kitchen idea in Santa Barbara with a double-bowl sink, beaded inset cabinets, medium tone wood cabinets, granite countertops, beige backsplash, paneled appliances and an island
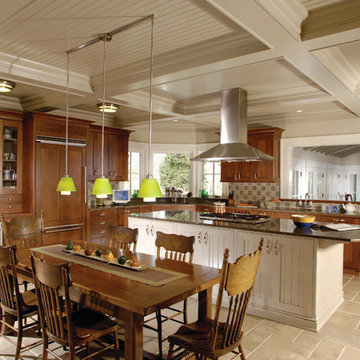
Eat-in kitchen - large l-shaped ceramic tile eat-in kitchen idea in New York with an undermount sink, beaded inset cabinets, white cabinets, granite countertops, multicolored backsplash, ceramic backsplash, paneled appliances and an island

Inspiration for a mid-sized rustic l-shaped ceramic tile and gray floor enclosed kitchen remodel in Other with a double-bowl sink, beaded inset cabinets, light wood cabinets, soapstone countertops, multicolored backsplash, mosaic tile backsplash, paneled appliances and an island
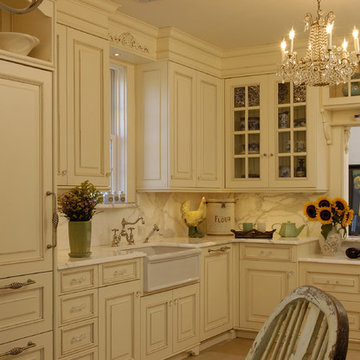
kitchendesigns.com -
Designed by Mario Mulea at Kitchen Designs by Ken Kelly, Inc.
Example of a mid-sized classic u-shaped ceramic tile eat-in kitchen design in New York with white cabinets, granite countertops, white backsplash, paneled appliances and no island
Example of a mid-sized classic u-shaped ceramic tile eat-in kitchen design in New York with white cabinets, granite countertops, white backsplash, paneled appliances and no island
Ceramic Tile Kitchen with Paneled Appliances Ideas
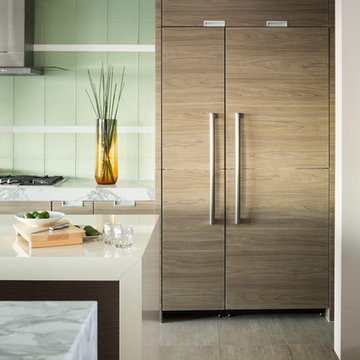
Inspiration for a huge contemporary ceramic tile and brown floor open concept kitchen remodel in Las Vegas with flat-panel cabinets, quartz countertops, green backsplash, glass tile backsplash, an island and paneled appliances
2





