Ceramic Tile Kitchen with Quartz Countertops Ideas
Refine by:
Budget
Sort by:Popular Today
81 - 100 of 21,075 photos
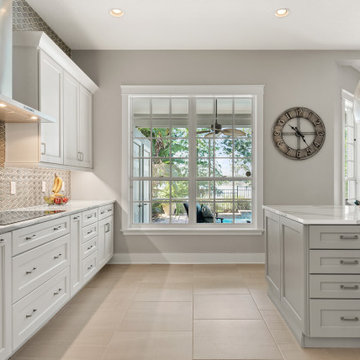
Beautiful farmhouse kitchen remodel by designer Greg Flassig. With Puppy!
Large country l-shaped ceramic tile and gray floor open concept kitchen photo in Orlando with an undermount sink, shaker cabinets, white cabinets, quartz countertops, gray backsplash, porcelain backsplash, stainless steel appliances, an island and gray countertops
Large country l-shaped ceramic tile and gray floor open concept kitchen photo in Orlando with an undermount sink, shaker cabinets, white cabinets, quartz countertops, gray backsplash, porcelain backsplash, stainless steel appliances, an island and gray countertops
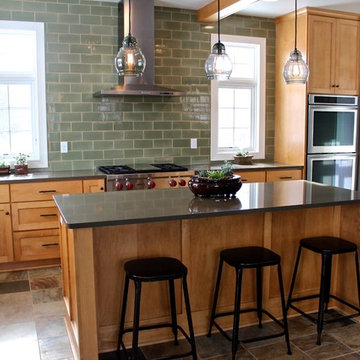
The open and airy space provides ample room for food preparation and a large island with seating, allowing the whole family to spend more time together. In the hallway to the right of the kitchen, bench cabinets with drawers and locker cabinets provide places for the family to keep their shoes and outdoor apparel convenient but out of sight.
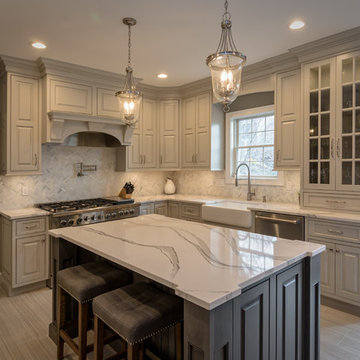
Inspiration for a large timeless u-shaped ceramic tile and beige floor eat-in kitchen remodel in New York with a farmhouse sink, beaded inset cabinets, gray cabinets, quartz countertops, stainless steel appliances, an island, white backsplash, marble backsplash and white countertops
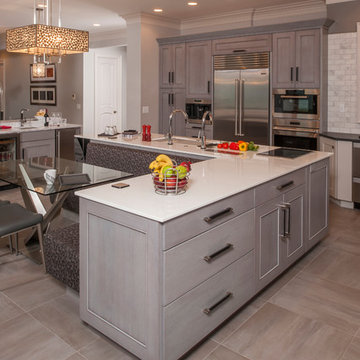
This contemporary kitchen design is a dream come true, full of stylish, practical, and one-of-a-kind features. The large kitchen is part of a great room that includes a living area with built in display shelves for artwork. The kitchen features two separate islands, one for entertaining and one for casual dining and food preparation. A 5' Galley Workstation, pop up knife block, and specialized storage accessories complete one island, along with the fabric wrapped banquette and personalized stainless steel corner wrap designed by Woodmaster Kitchens. The second island includes seating and an undercounter refrigerator allowing guests easy access to beverages. Every detail of this kitchen including the waterfall countertop ends, lighting design, tile features, and hardware work together to create a kitchen design that is a masterpiece at the center of this home.
Steven Paul Whitsitt
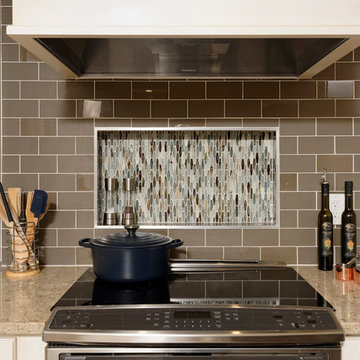
Durasurpeme cream cabinets with dark wood island. Cambria Berkeley countertops and a glass tile backsplash. Earthtones throughout kitchen. timeless design. Photos by Bob Narod. Remodeled by Murphy's Design.
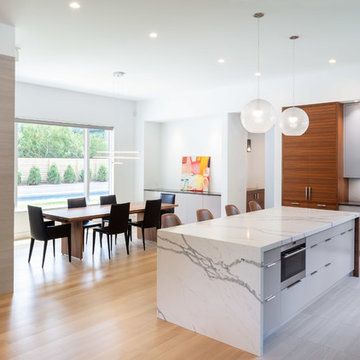
Architect: Doug Brown, DBVW Architects / Photographer: Robert Brewster Photography
Example of a large trendy l-shaped ceramic tile and gray floor eat-in kitchen design in Providence with flat-panel cabinets, gray cabinets, quartz countertops, multicolored backsplash, marble backsplash, stainless steel appliances, an island and multicolored countertops
Example of a large trendy l-shaped ceramic tile and gray floor eat-in kitchen design in Providence with flat-panel cabinets, gray cabinets, quartz countertops, multicolored backsplash, marble backsplash, stainless steel appliances, an island and multicolored countertops
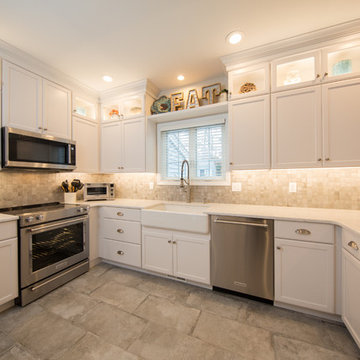
Matt Francis Photos
Example of a mid-sized beach style u-shaped ceramic tile and gray floor kitchen design in Boston with a farmhouse sink, recessed-panel cabinets, white cabinets, quartz countertops, gray backsplash, stone tile backsplash, stainless steel appliances and a peninsula
Example of a mid-sized beach style u-shaped ceramic tile and gray floor kitchen design in Boston with a farmhouse sink, recessed-panel cabinets, white cabinets, quartz countertops, gray backsplash, stone tile backsplash, stainless steel appliances and a peninsula
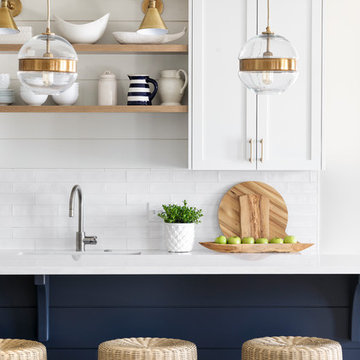
This project was featured in Midwest Home magazine as the winner of ASID Life in Color. The addition of a kitchen with custom shaker-style cabinetry and a large shiplap island is perfect for entertaining and hosting events for family and friends. Quartz counters that mimic the look of marble were chosen for their durability and ease of maintenance. Open shelving with brass sconces above the sink create a focal point for the large open space.
Putting a modern spin on the traditional nautical/coastal theme was a goal. We took the quintessential palette of navy and white and added pops of green, stylish patterns, and unexpected artwork to create a fresh bright space. Grasscloth on the back of the built in bookshelves and console table along with rattan and the bentwood side table add warm texture. Finishes and furnishings were selected with a practicality to fit their lifestyle and the connection to the outdoors. A large sectional along with the custom cocktail table in the living room area provide ample room for game night or a quiet evening watching movies with the kids.
To learn more visit https://k2interiordesigns.com
To view article in Midwest Home visit https://midwesthome.com/interior-spaces/life-in-color-2019/
Photography - Spacecrafting

Large eclectic ceramic tile, green floor and wallpaper ceiling eat-in kitchen photo in Los Angeles with a farmhouse sink, shaker cabinets, quartz countertops, white backsplash, colored appliances and white countertops
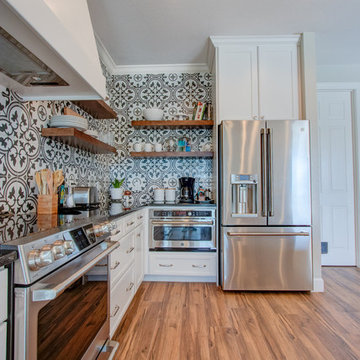
Contractor - Lighthouse Building & Remodeling Cabinetry - Kith Kitchens - Benton - Bright White / Shelves - Ash Countertops - Sunmac Stone Specialists - Pompeii - Greylac / Granite Hardware - Top Knobs - TK592-BSN/TK594-BSN Appliances - GE Appliances Sink - Create Good Sinks Power Strips - Hardware Resources
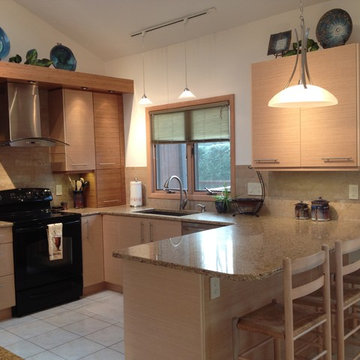
Inspiration for a mid-sized contemporary u-shaped ceramic tile eat-in kitchen remodel in Other with a single-bowl sink, flat-panel cabinets, light wood cabinets, quartz countertops, beige backsplash, porcelain backsplash and a peninsula
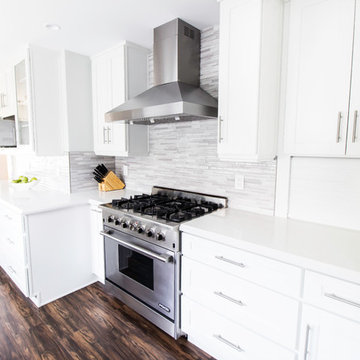
The galley kitchen is a familiar style in the older homes of southern California, we reconfigured the division of space by moving the wall between the laundry area and the kitchen this allowed us to gain additional need space at low expense. The color scheme was whites and light gray for the contrast.
The unique stone farmhouse sink acts as a centerpiece of the kitchen. the quartz reflection counter and the glass tile backsplash utilizing all the natural light coming in to reflect it all over and creates a light and bright feeling as you walk through the space. To add warmth to the kitchen and tie it to the rest of the house we used ceramic tiles mimicking wood look and texture.
Photography: Shimrit Shalev
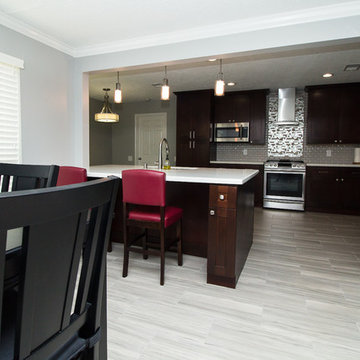
Designed By: Robert Griffin & Lisa Forrest
Desired Photo
Eat-in kitchen - mid-sized transitional galley ceramic tile and gray floor eat-in kitchen idea in Houston with an undermount sink, shaker cabinets, dark wood cabinets, quartz countertops, gray backsplash, mosaic tile backsplash, stainless steel appliances and an island
Eat-in kitchen - mid-sized transitional galley ceramic tile and gray floor eat-in kitchen idea in Houston with an undermount sink, shaker cabinets, dark wood cabinets, quartz countertops, gray backsplash, mosaic tile backsplash, stainless steel appliances and an island
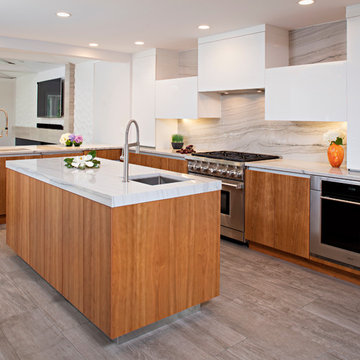
Large trendy l-shaped ceramic tile eat-in kitchen photo in New York with an undermount sink, flat-panel cabinets, medium tone wood cabinets, quartz countertops, white backsplash, stainless steel appliances and an island
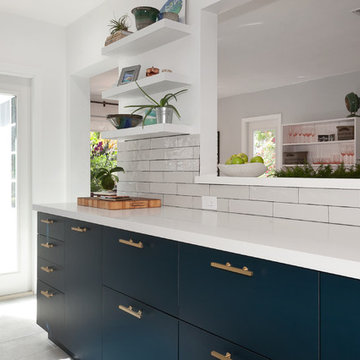
Inspiration for a small contemporary galley ceramic tile and gray floor eat-in kitchen remodel in Miami with an undermount sink, flat-panel cabinets, blue cabinets, quartz countertops, gray backsplash, ceramic backsplash, stainless steel appliances, no island and white countertops
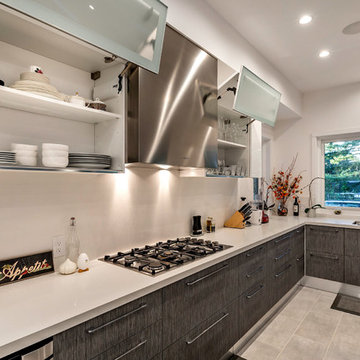
We profiled this home and it's owner on our blog: http://europeancabinets.com/efficient-modern-home-design-traditional-comforts/
ARAN Cucine cabinets from the Penelope collection in Ash Larch and Doga collection in White glossy. Countertop by Caesarstone in Blizzard.
Glass cabinets feature convenient vertical opening.
Appliances:
Refrigerators: Thermador
Microwave: Sharp with roll-out drawer
Hood: FuturoFuturo
CoffeMaker: MIELE
SpeedOven: MIELE
Dishwasher: Thermador
Cooktop: Bertazzoni
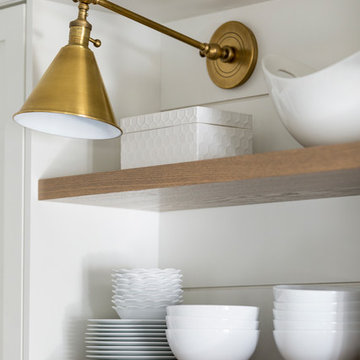
This project was featured in Midwest Home magazine as the winner of ASID Life in Color. The addition of a kitchen with custom shaker-style cabinetry and a large shiplap island is perfect for entertaining and hosting events for family and friends. Quartz counters that mimic the look of marble were chosen for their durability and ease of maintenance. Open shelving with brass sconces above the sink create a focal point for the large open space.
Putting a modern spin on the traditional nautical/coastal theme was a goal. We took the quintessential palette of navy and white and added pops of green, stylish patterns, and unexpected artwork to create a fresh bright space. Grasscloth on the back of the built in bookshelves and console table along with rattan and the bentwood side table add warm texture. Finishes and furnishings were selected with a practicality to fit their lifestyle and the connection to the outdoors. A large sectional along with the custom cocktail table in the living room area provide ample room for game night or a quiet evening watching movies with the kids.
To learn more visit https://k2interiordesigns.com
To view article in Midwest Home visit https://midwesthome.com/interior-spaces/life-in-color-2019/
Photography - Spacecrafting
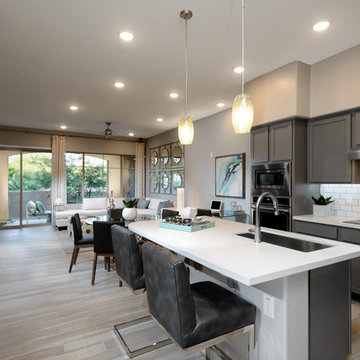
Ricky Young Foto
Inspiration for a mid-sized contemporary l-shaped ceramic tile open concept kitchen remodel in Phoenix with an undermount sink, raised-panel cabinets, gray cabinets, quartz countertops, white backsplash, subway tile backsplash, stainless steel appliances and an island
Inspiration for a mid-sized contemporary l-shaped ceramic tile open concept kitchen remodel in Phoenix with an undermount sink, raised-panel cabinets, gray cabinets, quartz countertops, white backsplash, subway tile backsplash, stainless steel appliances and an island
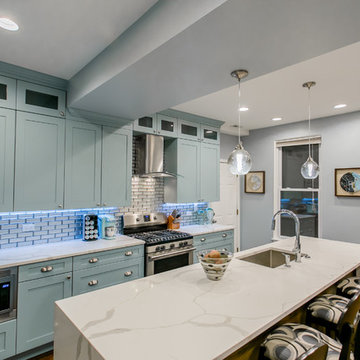
We completely renovated the kitchen, moving it from one side of the home to the other. The remodel included removal of a load-bearing wall - as well as the construction of a new 14 ft. load-bearing beam, newly installed LED lighting, and a super island which is perfect for cooking and entertaining.
We painted the kitchen cabinets a pale sea green, which, when combined with the LED lighting, makes for a striking contrast against the classic white subway tile backsplash.
Designed by Chi Renovation & Design who serve Chicago and its surrounding suburbs, with an emphasis on the North Side and North Shore. You'll find their work from the Loop through Lincoln Park, Skokie, Wilmette, and all the way up to Lake Forest.
For more about Chi Renovation & Design, click here: https://www.chirenovation.com/
To learn more about this project, click here: https://www.chirenovation.com/portfolio/tastefully-urban/
Ceramic Tile Kitchen with Quartz Countertops Ideas
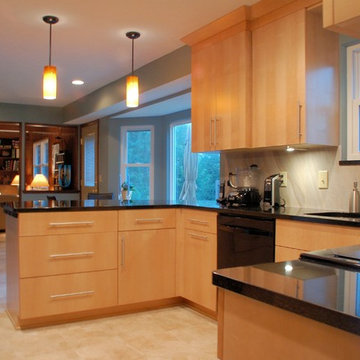
A great view from the kitchen to the rest of the home. Notice the pendant light fixtures even have a sleek contemporary feel.
Mid-sized trendy u-shaped ceramic tile eat-in kitchen photo in Columbus with flat-panel cabinets, light wood cabinets, quartz countertops, stone tile backsplash, black appliances and an island
Mid-sized trendy u-shaped ceramic tile eat-in kitchen photo in Columbus with flat-panel cabinets, light wood cabinets, quartz countertops, stone tile backsplash, black appliances and an island
5





