Ceramic Tile L-Shaped Kitchen Ideas
Refine by:
Budget
Sort by:Popular Today
41 - 60 of 35,113 photos
Item 1 of 3

"Easy to order, product is made to order, was shipped with out getting damaged." Greg
Mid-sized farmhouse l-shaped ceramic tile and beige floor enclosed kitchen photo in Other with a drop-in sink, flat-panel cabinets, white cabinets, wood countertops, white backsplash, ceramic backsplash, stainless steel appliances, no island and beige countertops
Mid-sized farmhouse l-shaped ceramic tile and beige floor enclosed kitchen photo in Other with a drop-in sink, flat-panel cabinets, white cabinets, wood countertops, white backsplash, ceramic backsplash, stainless steel appliances, no island and beige countertops
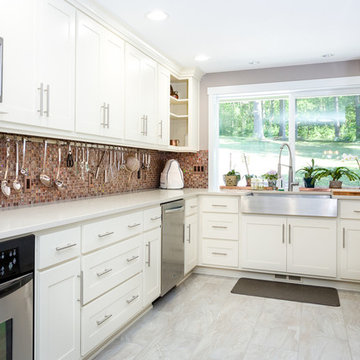
Grant Mott Photography
Enclosed kitchen - mid-sized transitional l-shaped ceramic tile and white floor enclosed kitchen idea in Portland with a farmhouse sink, shaker cabinets, white cabinets, stainless steel appliances, an island, quartz countertops, multicolored backsplash and glass tile backsplash
Enclosed kitchen - mid-sized transitional l-shaped ceramic tile and white floor enclosed kitchen idea in Portland with a farmhouse sink, shaker cabinets, white cabinets, stainless steel appliances, an island, quartz countertops, multicolored backsplash and glass tile backsplash
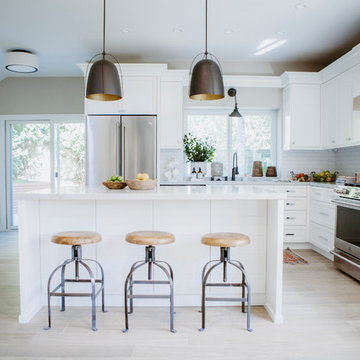
Kristen Vincent Photography
Inspiration for a mid-sized coastal l-shaped ceramic tile and brown floor open concept kitchen remodel in San Diego with an undermount sink, shaker cabinets, white cabinets, quartz countertops, white backsplash, subway tile backsplash, stainless steel appliances and an island
Inspiration for a mid-sized coastal l-shaped ceramic tile and brown floor open concept kitchen remodel in San Diego with an undermount sink, shaker cabinets, white cabinets, quartz countertops, white backsplash, subway tile backsplash, stainless steel appliances and an island
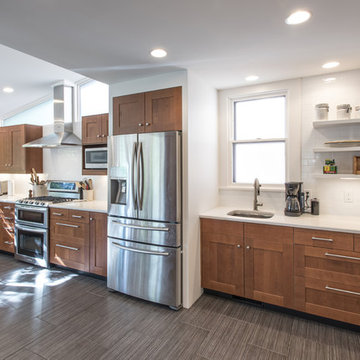
Photography by Andrew Hyslop.
Construction by Rock Paper Hammer.
Example of a mid-sized minimalist l-shaped ceramic tile eat-in kitchen design in Louisville with a farmhouse sink, shaker cabinets, medium tone wood cabinets, quartz countertops, white backsplash, subway tile backsplash, stainless steel appliances and no island
Example of a mid-sized minimalist l-shaped ceramic tile eat-in kitchen design in Louisville with a farmhouse sink, shaker cabinets, medium tone wood cabinets, quartz countertops, white backsplash, subway tile backsplash, stainless steel appliances and no island

Aaron Johnston
Eat-in kitchen - mid-sized country l-shaped ceramic tile eat-in kitchen idea in DC Metro with a farmhouse sink, flat-panel cabinets, light wood cabinets, tile countertops, white appliances and no island
Eat-in kitchen - mid-sized country l-shaped ceramic tile eat-in kitchen idea in DC Metro with a farmhouse sink, flat-panel cabinets, light wood cabinets, tile countertops, white appliances and no island
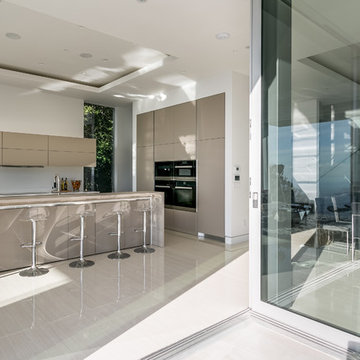
Open concept kitchen - mid-sized modern l-shaped ceramic tile open concept kitchen idea in Los Angeles with a double-bowl sink, flat-panel cabinets, beige cabinets, quartz countertops, white backsplash, stainless steel appliances and an island
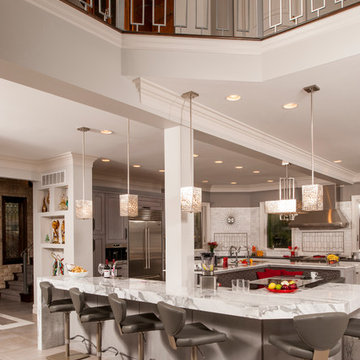
This contemporary kitchen design is a dream come true, full of stylish, practical, and one-of-a-kind features. The large kitchen is part of a great room that includes a living area with built in display shelves for artwork. The kitchen features two separate islands, one for entertaining and one for casual dining and food preparation. A 5' Galley Workstation, pop up knife block, and specialized storage accessories complete one island, along with the fabric wrapped banquette and personalized stainless steel corner wrap designed by Woodmaster Kitchens. The second island includes seating and an undercounter refrigerator allowing guests easy access to beverages. Every detail of this kitchen including the waterfall countertop ends, lighting design, tile features, and hardware work together to create a kitchen design that is a masterpiece at the center of this home.
Steven Paul Whitsitt

CLIENT GOALS
Nearly every room of this lovely Noe Valley home had been thoughtfully expanded and remodeled through its 120 years, short of the kitchen.
Through this kitchen remodel, our clients wanted to remove the barrier between the kitchen and the family room and increase usability and storage for their growing family.
DESIGN SOLUTION
The kitchen design included modification to a load-bearing wall, which allowed for the seamless integration of the family room into the kitchen and the addition of seating at the peninsula.
The kitchen layout changed considerably by incorporating the classic “triangle” (sink, range, and refrigerator), allowing for more efficient use of space.
The unique and wonderful use of color in this kitchen makes it a classic – form, and function that will be fashionable for generations to come.
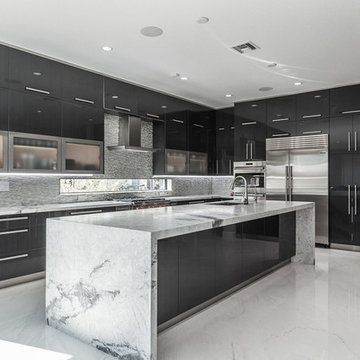
La esencia del mármol es única. Su presencia denota encanto, refinamiento y lujo, y en forma de porcelánico se añade durabilidad y resistencia
Atemporal y luminoso refuerza la sofisticación en todo tipo de ambientes, desde una cocina gourmet a un amplio baño con unas vistas espectaculares. En el proyecto, se combinan las colecciones XLIGHT KALA White y XLIGHT LUSH White en acabado brillo espejo para potenciar aún más su fuerza.
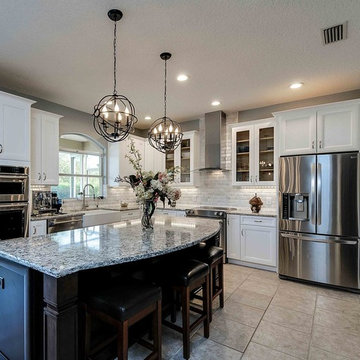
Open concept kitchen - large transitional l-shaped ceramic tile and beige floor open concept kitchen idea in DC Metro with an island, a farmhouse sink, beaded inset cabinets, white cabinets, granite countertops, white backsplash, subway tile backsplash and stainless steel appliances
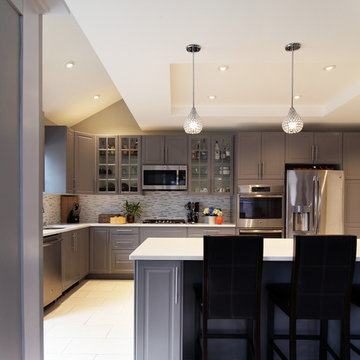
Inspiration for a mid-sized contemporary l-shaped ceramic tile and white floor eat-in kitchen remodel in New York with a double-bowl sink, gray cabinets, quartz countertops, gray backsplash, glass tile backsplash, stainless steel appliances, an island and white countertops

Example of a mid-sized transitional l-shaped ceramic tile and gray floor open concept kitchen design in Oklahoma City with an undermount sink, shaker cabinets, medium tone wood cabinets, quartzite countertops, white backsplash, subway tile backsplash, stainless steel appliances, an island and white countertops
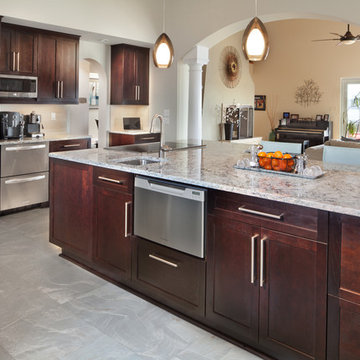
This open kitchen features Kitchencraft cabinets with a Plymouth door in cherry with an espresso stain, standard construction and solid wood dovetailed drawers. Stainless steel sinks by Kohler. Moen stainless faucets in the Arbor pull-down classic style. Wood look backsplash tile by Etic in Rovere Bianco. Centiva LVT flooring in the Victory series Coral Reef/Pearl color. Monorail lighting system and Cambria countertops in Praas Sands.
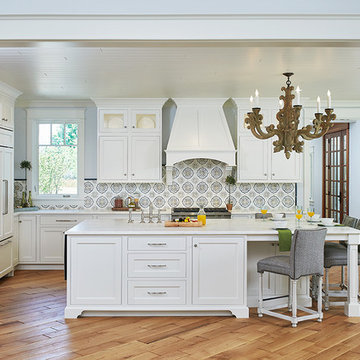
One of the few truly American architectural styles, the Craftsman/Prairie style was developed around the turn of the century by a group of Midwestern architects who drew their inspiration from the surrounding landscape. The spacious yet cozy Thompson draws from features from both Craftsman/Prairie and Farmhouse styles for its all-American appeal. The eye-catching exterior includes a distinctive side entrance and stone accents as well as an abundance of windows for both outdoor views and interior rooms bathed in natural light.
The floor plan is equally creative. The large floor porch entrance leads into a spacious 2,400-square-foot main floor plan, including a living room with an unusual corner fireplace. Designed for both ease and elegance, it also features a sunroom that takes full advantage of the nearby outdoors, an adjacent private study/retreat and an open plan kitchen and dining area with a handy walk-in pantry filled with convenient storage. Not far away is the private master suite with its own large bathroom and closet, a laundry area and a 800-square-foot, three-car garage. At night, relax in the 1,000-square foot lower level family room or exercise space. When the day is done, head upstairs to the 1,300 square foot upper level, where three cozy bedrooms await, each with its own private bath.
Photographer: Ashley Avila Photography
Builder: Bouwkamp Builders
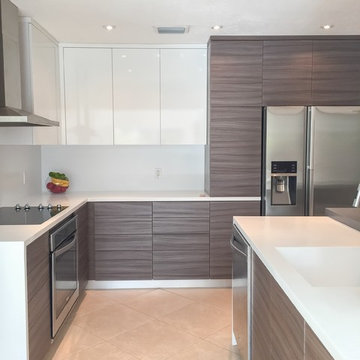
Designer White Corian countertops and backsplash. Designed by IDAS Architecture + Design
Mid-sized minimalist l-shaped ceramic tile and beige floor open concept kitchen photo in Miami with solid surface countertops, an integrated sink, flat-panel cabinets, medium tone wood cabinets, white backsplash, stone slab backsplash, stainless steel appliances, an island and gray countertops
Mid-sized minimalist l-shaped ceramic tile and beige floor open concept kitchen photo in Miami with solid surface countertops, an integrated sink, flat-panel cabinets, medium tone wood cabinets, white backsplash, stone slab backsplash, stainless steel appliances, an island and gray countertops

Inspiration for a mid-sized rustic l-shaped ceramic tile and gray floor enclosed kitchen remodel in Other with a double-bowl sink, beaded inset cabinets, light wood cabinets, soapstone countertops, multicolored backsplash, mosaic tile backsplash, paneled appliances and an island
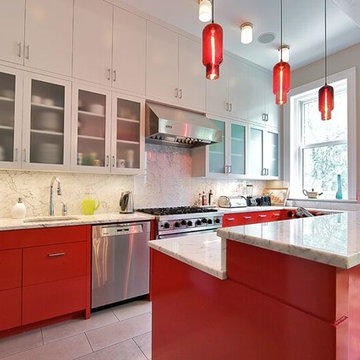
New York Custom Interior Millwork Corp.
Eat-in kitchen - mid-sized eclectic l-shaped ceramic tile eat-in kitchen idea in New York with an undermount sink, flat-panel cabinets, red cabinets, marble countertops, white backsplash, stone slab backsplash, stainless steel appliances and an island
Eat-in kitchen - mid-sized eclectic l-shaped ceramic tile eat-in kitchen idea in New York with an undermount sink, flat-panel cabinets, red cabinets, marble countertops, white backsplash, stone slab backsplash, stainless steel appliances and an island
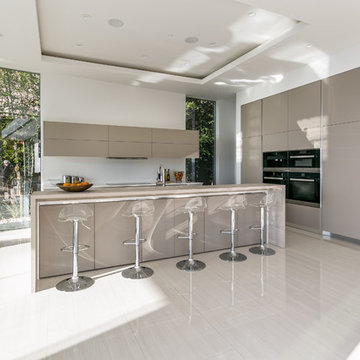
Mid-sized minimalist l-shaped ceramic tile open concept kitchen photo in Los Angeles with a double-bowl sink, flat-panel cabinets, beige cabinets, quartz countertops, white backsplash, stainless steel appliances and an island

Example of a small danish l-shaped ceramic tile and gray floor kitchen pantry design in Tampa with a drop-in sink, flat-panel cabinets, black cabinets, quartz countertops, white backsplash, quartz backsplash, black appliances, an island and white countertops
Ceramic Tile L-Shaped Kitchen Ideas
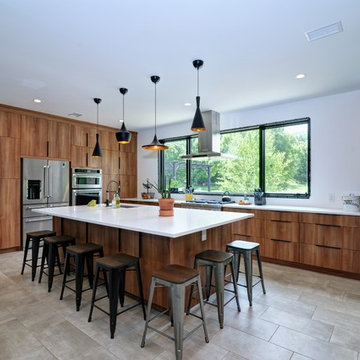
I wanted the view to be the focal point so I skipped traditional wall cabinets. In order to keep lots of storage space, I designed the refrigerator wall to have 24" deep cabinets to make up for the storage we would be losing without wall cabinets on the window wall. I also added storage in front of the stools for the items we use less often.
We have since added a colorful backsplash too.
3





