Ceramic Tile Laundry Room with a Drop-In Sink Ideas
Refine by:
Budget
Sort by:Popular Today
21 - 40 of 1,610 photos
Item 1 of 3
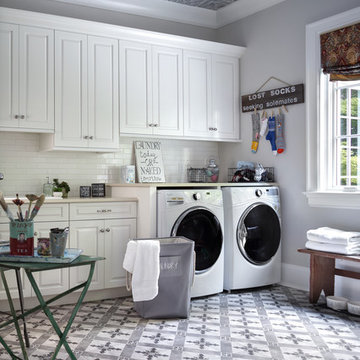
Peter Rymwid
Inspiration for a mid-sized timeless galley ceramic tile and gray floor dedicated laundry room remodel in New York with a drop-in sink, raised-panel cabinets, white cabinets, quartz countertops, gray walls and a side-by-side washer/dryer
Inspiration for a mid-sized timeless galley ceramic tile and gray floor dedicated laundry room remodel in New York with a drop-in sink, raised-panel cabinets, white cabinets, quartz countertops, gray walls and a side-by-side washer/dryer
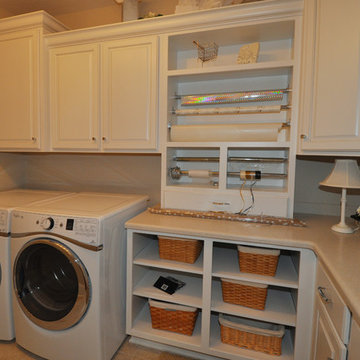
Detour Marketing, LLC
Inspiration for a mid-sized timeless l-shaped ceramic tile utility room remodel in Milwaukee with a drop-in sink, shaker cabinets, white cabinets, laminate countertops, beige walls and a side-by-side washer/dryer
Inspiration for a mid-sized timeless l-shaped ceramic tile utility room remodel in Milwaukee with a drop-in sink, shaker cabinets, white cabinets, laminate countertops, beige walls and a side-by-side washer/dryer
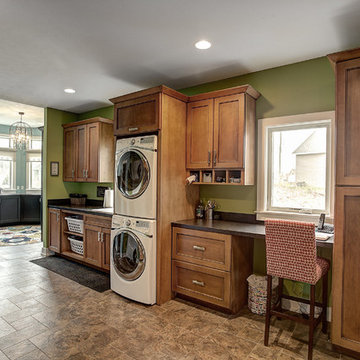
Large arts and crafts single-wall ceramic tile utility room photo in Grand Rapids with a drop-in sink, medium tone wood cabinets, solid surface countertops, green walls and a stacked washer/dryer

Dedicated laundry room - mid-sized transitional l-shaped ceramic tile and multicolored floor dedicated laundry room idea in Atlanta with a drop-in sink, shaker cabinets, black cabinets, wood countertops, white walls and a side-by-side washer/dryer
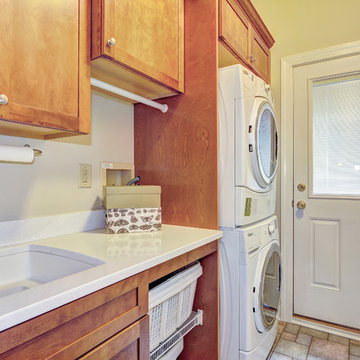
This Ambler, PA laundry room is the perfect space to do your laundry; the bright, stained maple cabinets are naturally sourced in the USA. The mudroom area has a custom locker-style bench and hooks. To see the kitchen remodel Meridian Construction also did in this home, head over to our Kitchen Gallery. Design and Construction by Meridian
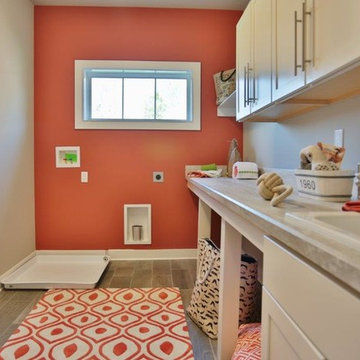
Jagoe Homes, Inc. Project: The Enclave at Glen Lakes Home. Location: Louisville, Kentucky. Site Number: EGL 40.
Inspiration for a mid-sized transitional ceramic tile dedicated laundry room remodel in Louisville with a drop-in sink, shaker cabinets, white cabinets, laminate countertops, red walls and a side-by-side washer/dryer
Inspiration for a mid-sized transitional ceramic tile dedicated laundry room remodel in Louisville with a drop-in sink, shaker cabinets, white cabinets, laminate countertops, red walls and a side-by-side washer/dryer
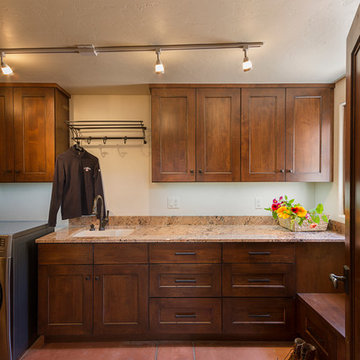
Photography by Jeffrey Volker
Inspiration for a southwestern single-wall ceramic tile dedicated laundry room remodel in Phoenix with a drop-in sink, recessed-panel cabinets, granite countertops, beige walls, a side-by-side washer/dryer and dark wood cabinets
Inspiration for a southwestern single-wall ceramic tile dedicated laundry room remodel in Phoenix with a drop-in sink, recessed-panel cabinets, granite countertops, beige walls, a side-by-side washer/dryer and dark wood cabinets
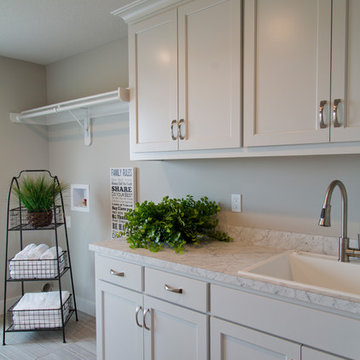
Inspiration for a mid-sized modern galley ceramic tile and multicolored floor dedicated laundry room remodel in Kansas City with a drop-in sink, shaker cabinets, white cabinets, marble countertops and gray walls
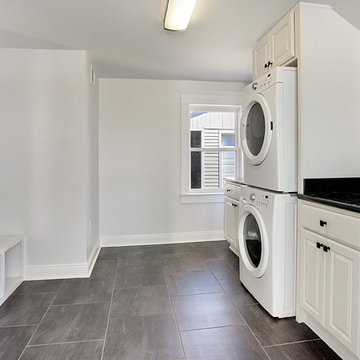
Mudroom
Example of a small arts and crafts u-shaped ceramic tile dedicated laundry room design in New Orleans with a drop-in sink, raised-panel cabinets, white cabinets, granite countertops, gray walls and a stacked washer/dryer
Example of a small arts and crafts u-shaped ceramic tile dedicated laundry room design in New Orleans with a drop-in sink, raised-panel cabinets, white cabinets, granite countertops, gray walls and a stacked washer/dryer
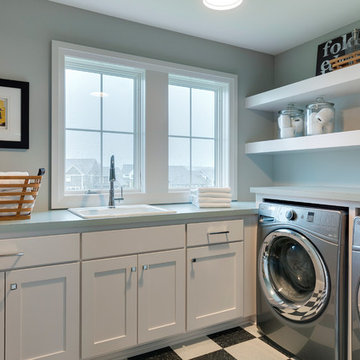
All of our homes are professionally staged by Ambiance at Home staging. For information regarding the furniture in these photos, please reach out to Ambiance directly at (952) 440-6757.
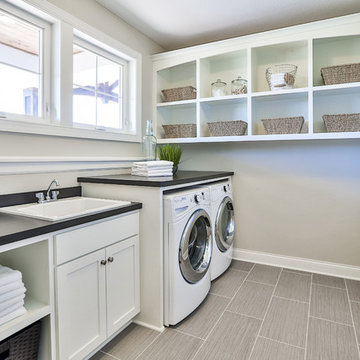
Example of a large classic ceramic tile utility room design in Minneapolis with a drop-in sink and a side-by-side washer/dryer
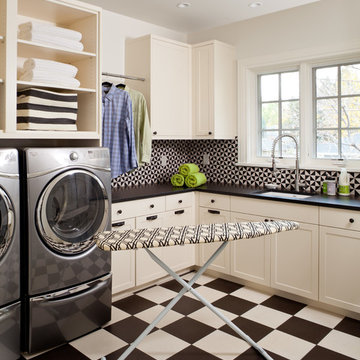
Emily Minton Redfield
Example of a mid-sized classic ceramic tile dedicated laundry room design in Denver with a drop-in sink, white cabinets, white walls and a side-by-side washer/dryer
Example of a mid-sized classic ceramic tile dedicated laundry room design in Denver with a drop-in sink, white cabinets, white walls and a side-by-side washer/dryer
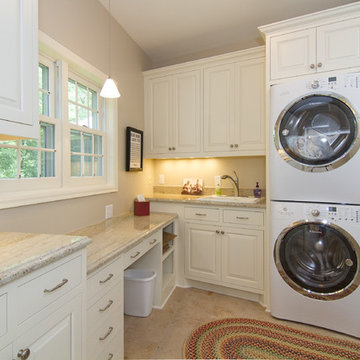
Brandon Rowell
Elegant ceramic tile laundry room photo in Minneapolis with a drop-in sink, white cabinets, granite countertops, beige walls and a stacked washer/dryer
Elegant ceramic tile laundry room photo in Minneapolis with a drop-in sink, white cabinets, granite countertops, beige walls and a stacked washer/dryer
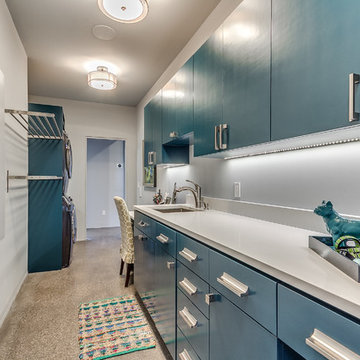
Dedicated laundry room - large modern galley ceramic tile dedicated laundry room idea in Raleigh with a drop-in sink, flat-panel cabinets, blue cabinets, quartz countertops, white walls and a stacked washer/dryer

Photography by Bernard Russo
Inspiration for a huge rustic galley ceramic tile utility room remodel in Charlotte with a drop-in sink, raised-panel cabinets, red cabinets, laminate countertops, beige walls and a side-by-side washer/dryer
Inspiration for a huge rustic galley ceramic tile utility room remodel in Charlotte with a drop-in sink, raised-panel cabinets, red cabinets, laminate countertops, beige walls and a side-by-side washer/dryer
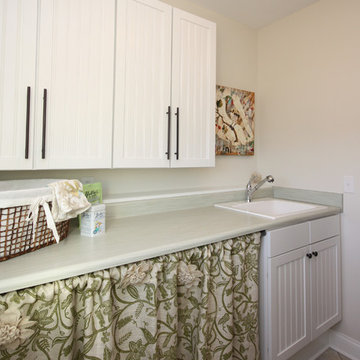
A custom fireplace is the visual focus of this craftsman style home's living room while the U-shaped kitchen and elegant bedroom showcase gorgeous pendant lights.
Project completed by Wendy Langston's Everything Home interior design firm, which serves Carmel, Zionsville, Fishers, Westfield, Noblesville, and Indianapolis.
For more about Everything Home, click here: https://everythinghomedesigns.com/
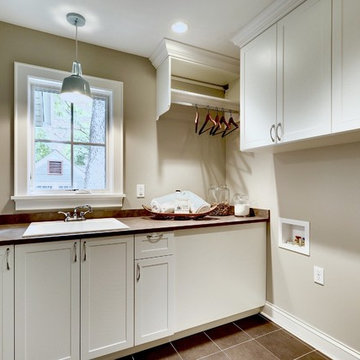
Mid-sized elegant galley ceramic tile utility room photo in Minneapolis with a drop-in sink, raised-panel cabinets, white cabinets, solid surface countertops and beige walls

Tucked away in a densely wooded lot, this modern style home features crisp horizontal lines and outdoor patios that playfully offset a natural surrounding. A narrow front elevation with covered entry to the left and tall galvanized tower to the right help orient as many windows as possible to take advantage of natural daylight. Horizontal lap siding with a deep charcoal color wrap the perimeter of this home and are broken up by a horizontal windows and moments of natural wood siding.
Inside, the entry foyer immediately spills over to the right giving way to the living rooms twelve-foot tall ceilings, corner windows, and modern fireplace. In direct eyesight of the foyer, is the homes secondary entrance, which is across the dining room from a stairwell lined with a modern cabled railing system. A collection of rich chocolate colored cabinetry with crisp white counters organizes the kitchen around an island with seating for four. Access to the main level master suite can be granted off of the rear garage entryway/mudroom. A small room with custom cabinetry serves as a hub, connecting the master bedroom to a second walk-in closet and dual vanity bathroom.
Outdoor entertainment is provided by a series of landscaped terraces that serve as this homes alternate front facade. At the end of the terraces is a large fire pit that also terminates the axis created by the dining room doors.
Downstairs, an open concept family room is connected to a refreshment area and den. To the rear are two more bedrooms that share a large bathroom.
Photographer: Ashley Avila Photography
Builder: Bouwkamp Builders, Inc.
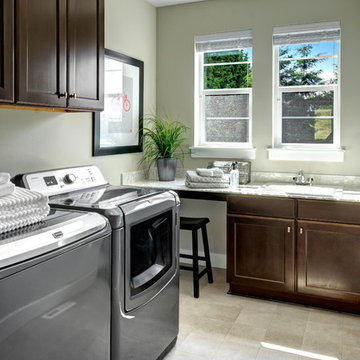
Upstairs laundry room with sink, workspace and built-in cabinets. A functional floor plan.
Dedicated laundry room - transitional l-shaped ceramic tile dedicated laundry room idea in Seattle with a drop-in sink, recessed-panel cabinets, dark wood cabinets, quartz countertops, gray walls and a side-by-side washer/dryer
Dedicated laundry room - transitional l-shaped ceramic tile dedicated laundry room idea in Seattle with a drop-in sink, recessed-panel cabinets, dark wood cabinets, quartz countertops, gray walls and a side-by-side washer/dryer
Ceramic Tile Laundry Room with a Drop-In Sink Ideas
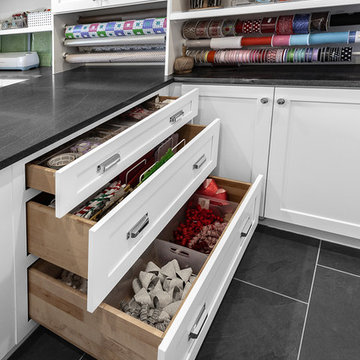
The laundry features are on one side – white Atlanta Lennon, shaker style cabinetry, matching washer and dryer and on the opposite side - craft room and gift wrapping space. Peek in those drawers to find everything you need for beautifully wrapping your next gift.
2





