Ceramic Tile Porcelain Tile Powder Room Ideas
Refine by:
Budget
Sort by:Popular Today
1 - 20 of 799 photos
Item 1 of 3

This house was built in 1994 and our clients have been there since day one. They wanted a complete refresh in their kitchen and living areas and a few other changes here and there; now that the kids were all off to college! They wanted to replace some things, redesign some things and just repaint others. They didn’t like the heavy textured walls, so those were sanded down, re-textured and painted throughout all of the remodeled areas.
The kitchen change was the most dramatic by painting the original cabinets a beautiful bluish-gray color; which is Benjamin Moore Gentleman’s Gray. The ends and cook side of the island are painted SW Reflection but on the front is a gorgeous Merola “Arte’ white accent tile. Two Island Pendant Lights ‘Aideen 8-light Geometric Pendant’ in a bronze gold finish hung above the island. White Carrara Quartz countertops were installed below the Viviano Marmo Dolomite Arabesque Honed Marble Mosaic tile backsplash. Our clients wanted to be able to watch TV from the kitchen as well as from the family room but since the door to the powder bath was on the wall of breakfast area (no to mention opening up into the room), it took up good wall space. Our designers rearranged the powder bath, moving the door into the laundry room and closing off the laundry room with a pocket door, so they can now hang their TV/artwork on the wall facing the kitchen, as well as another one in the family room!
We squared off the arch in the doorway between the kitchen and bar/pantry area, giving them a more updated look. The bar was also painted the same blue as the kitchen but a cool Moondrop Water Jet Cut Glass Mosaic tile was installed on the backsplash, which added a beautiful accent! All kitchen cabinet hardware is ‘Amerock’ in a champagne finish.
In the family room, we redesigned the cabinets to the right of the fireplace to match the other side. The homeowners had invested in two new TV’s that would hang on the wall and display artwork when not in use, so the TV cabinet wasn’t needed. The cabinets were painted a crisp white which made all of their decor really stand out. The fireplace in the family room was originally red brick with a hearth for seating. The brick was removed and the hearth was lowered to the floor and replaced with E-Stone White 12x24” tile and the fireplace surround is tiled with Heirloom Pewter 6x6” tile.
The formal living room used to be closed off on one side of the fireplace, which was a desk area in the kitchen. The homeowners felt that it was an eye sore and it was unnecessary, so we removed that wall, opening up both sides of the fireplace into the formal living room. Pietra Tiles Aria Crystals Beach Sand tiles were installed on the kitchen side of the fireplace and the hearth was leveled with the floor and tiled with E-Stone White 12x24” tile.
The laundry room was redesigned, adding the powder bath door but also creating more storage space. Waypoint flat front maple cabinets in painted linen were installed above the appliances, with Top Knobs “Hopewell” polished chrome pulls. Elements Carrara Quartz countertops were installed above the appliances, creating that added space. 3x6” white ceramic subway tile was used as the backsplash, creating a clean and crisp laundry room! The same tile on the hearths of both fireplaces (E-Stone White 12x24”) was installed on the floor.
The powder bath was painted and 12x36” Ash Fiber Ceramic tile was installed vertically on the wall behind the sink. All hardware was updated with the Signature Hardware “Ultra”Collection and Shades of Light “Sleekly Modern” new vanity lights were installed.
All new wood flooring was installed throughout all of the remodeled rooms making all of the rooms seamlessly flow into each other. The homeowners love their updated home!
Design/Remodel by Hatfield Builders & Remodelers | Photography by Versatile Imaging

Photography4MLS
Powder room - small transitional brown tile and ceramic tile porcelain tile powder room idea in Dallas with a pedestal sink, a two-piece toilet and brown walls
Powder room - small transitional brown tile and ceramic tile porcelain tile powder room idea in Dallas with a pedestal sink, a two-piece toilet and brown walls

A beveled wainscot tile base, chair rail tile, brass hardware/plumbing, and a contrasting blue, embellish the new powder room.
Small transitional white tile and ceramic tile porcelain tile and multicolored floor powder room photo in Minneapolis with blue walls, a wall-mount sink, a one-piece toilet and open cabinets
Small transitional white tile and ceramic tile porcelain tile and multicolored floor powder room photo in Minneapolis with blue walls, a wall-mount sink, a one-piece toilet and open cabinets

Powder Room
Powder room - small 1950s black tile and ceramic tile porcelain tile and gray floor powder room idea in Los Angeles with a two-piece toilet, black walls, an integrated sink, concrete countertops and gray countertops
Powder room - small 1950s black tile and ceramic tile porcelain tile and gray floor powder room idea in Los Angeles with a two-piece toilet, black walls, an integrated sink, concrete countertops and gray countertops
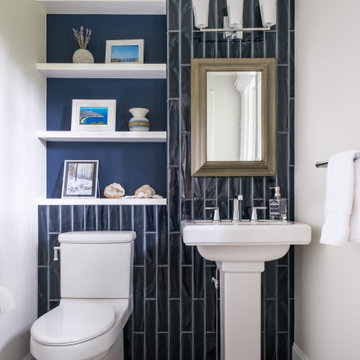
Inspiration for a small cottage blue tile and ceramic tile porcelain tile and beige floor powder room remodel in New York with a freestanding vanity and a pedestal sink

Inspiration for a mid-sized modern beige tile and ceramic tile porcelain tile and gray floor powder room remodel in Chicago with flat-panel cabinets, gray cabinets, a one-piece toilet, gray walls, quartz countertops and white countertops
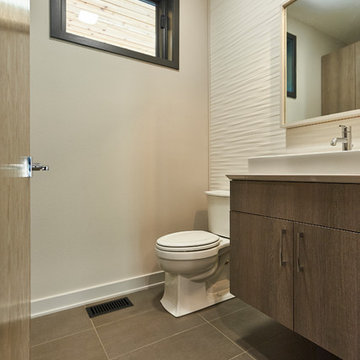
Minimalist white tile and ceramic tile porcelain tile and gray floor powder room photo in Other with flat-panel cabinets, gray cabinets, a vessel sink and quartzite countertops
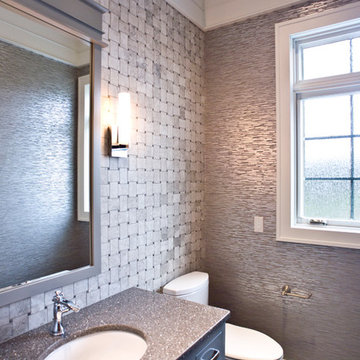
(c) Cipher Imaging Architectural Photography
Example of a mid-sized classic multicolored tile and ceramic tile porcelain tile and brown floor powder room design in Other with flat-panel cabinets, gray cabinets, a two-piece toilet, multicolored walls, an undermount sink and quartz countertops
Example of a mid-sized classic multicolored tile and ceramic tile porcelain tile and brown floor powder room design in Other with flat-panel cabinets, gray cabinets, a two-piece toilet, multicolored walls, an undermount sink and quartz countertops

Powder Room
Contemporary design
Example of a small trendy black and white tile and ceramic tile porcelain tile and beige floor powder room design in Columbus with flat-panel cabinets, dark wood cabinets, white walls, an integrated sink, solid surface countertops, white countertops and a floating vanity
Example of a small trendy black and white tile and ceramic tile porcelain tile and beige floor powder room design in Columbus with flat-panel cabinets, dark wood cabinets, white walls, an integrated sink, solid surface countertops, white countertops and a floating vanity

The powder room perfectly pairs drama and design with its sultry color palette and rich gold accents, but the true star of the show in this small space are the oversized teardrop pendant lights that flank the embossed leather vanity.
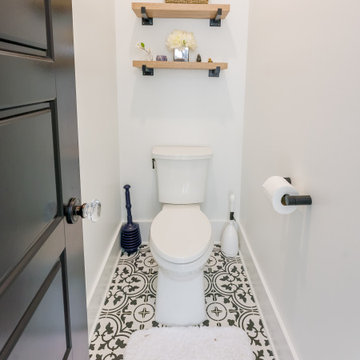
Example of a mid-century modern white tile and ceramic tile porcelain tile powder room design in Raleigh with shaker cabinets, medium tone wood cabinets, white walls, a vessel sink, quartz countertops and white countertops
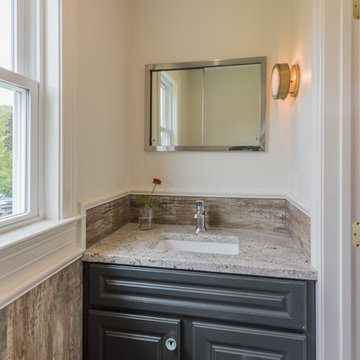
Peter DePatie
Small farmhouse beige tile and ceramic tile porcelain tile and gray floor powder room photo in New York with raised-panel cabinets, black cabinets, a one-piece toilet, white walls, an undermount sink, granite countertops and gray countertops
Small farmhouse beige tile and ceramic tile porcelain tile and gray floor powder room photo in New York with raised-panel cabinets, black cabinets, a one-piece toilet, white walls, an undermount sink, granite countertops and gray countertops
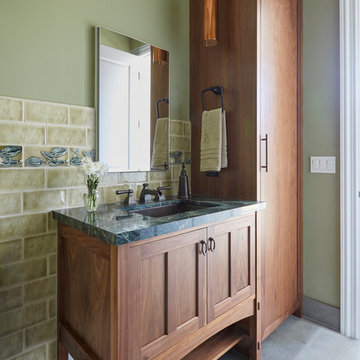
Photo: Mike Kaskel
Architect: Michael Hershenson Architects
Builder: Highgate Builders
Powder room - craftsman green tile and ceramic tile porcelain tile and green floor powder room idea in Chicago with recessed-panel cabinets, medium tone wood cabinets, green walls, an undermount sink, marble countertops and green countertops
Powder room - craftsman green tile and ceramic tile porcelain tile and green floor powder room idea in Chicago with recessed-panel cabinets, medium tone wood cabinets, green walls, an undermount sink, marble countertops and green countertops
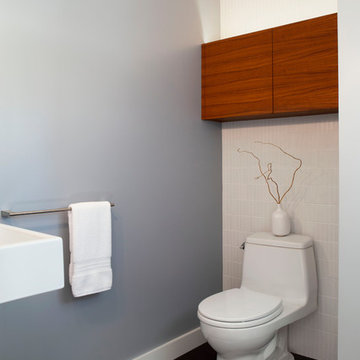
Isabelle Eubanks - Photos in wonderland
Small transitional white tile and ceramic tile porcelain tile and gray floor powder room photo in San Francisco with flat-panel cabinets, medium tone wood cabinets, a one-piece toilet, gray walls and a wall-mount sink
Small transitional white tile and ceramic tile porcelain tile and gray floor powder room photo in San Francisco with flat-panel cabinets, medium tone wood cabinets, a one-piece toilet, gray walls and a wall-mount sink
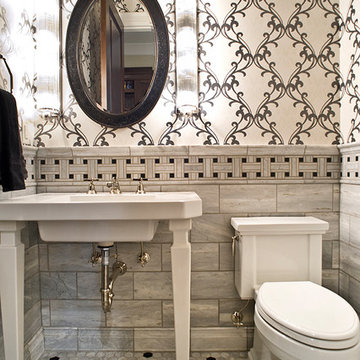
(c) Cipher Imaging Architectural Photography
Example of a small trendy multicolored tile and ceramic tile porcelain tile and multicolored floor powder room design in Other with a two-piece toilet, multicolored walls and a pedestal sink
Example of a small trendy multicolored tile and ceramic tile porcelain tile and multicolored floor powder room design in Other with a two-piece toilet, multicolored walls and a pedestal sink
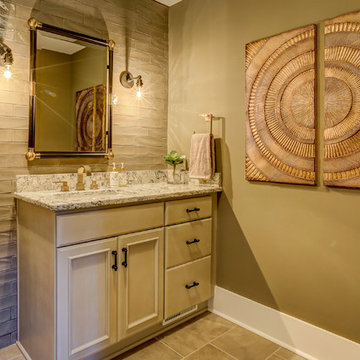
Mark Steelman
Mid-sized beach style gray tile and ceramic tile porcelain tile powder room photo in Other with beige cabinets, a two-piece toilet, green walls, a drop-in sink, quartz countertops and recessed-panel cabinets
Mid-sized beach style gray tile and ceramic tile porcelain tile powder room photo in Other with beige cabinets, a two-piece toilet, green walls, a drop-in sink, quartz countertops and recessed-panel cabinets

These wonderful clients returned to us for their newest home remodel adventure. Their newly purchased custom built 1970s modern ranch sits in one of the loveliest neighborhoods south of the city but the current conditions of the home were out-dated and not so lovely. Upon entering the front door through the court you were greeted abruptly by a very boring staircase and an excessive number of doors. Just to the left of the double door entry was a large slider and on your right once inside the home was a soldier line up of doors. This made for an uneasy and uninviting entry that guests would quickly forget and our clients would often avoid. We also had our hands full in the kitchen. The existing space included many elements that felt out of place in a modern ranch including a rustic mountain scene backsplash, cherry cabinets with raised panel and detailed profile, and an island so massive you couldn’t pass a drink across the stone. Our design sought to address the functional pain points of the home and transform the overall aesthetic into something that felt like home for our clients.
For the entry, we re-worked the front door configuration by switching from the double door to a large single door with side lights. The sliding door next to the main entry door was replaced with a large window to eliminate entry door confusion. In our re-work of the entry staircase, guesta are now greeted into the foyer which features the Coral Pendant by David Trubridge. Guests are drawn into the home by stunning views of the front range via the large floor-to-ceiling glass wall in the living room. To the left, the staircases leading down to the basement and up to the master bedroom received a massive aesthetic upgrade. The rebuilt 2nd-floor staircase has a center spine with wood rise and run appearing to float upwards towards the master suite. A slatted wall of wood separates the two staircases which brings more light into the basement stairwell. Black metal railings add a stunning contrast to the light wood.
Other fabulous upgrades to this home included new wide plank flooring throughout the home, which offers both modernity and warmth. The once too-large kitchen island was downsized to create a functional focal point that is still accessible and intimate. The old dark and heavy kitchen cabinetry was replaced with sleek white cabinets, brightening up the space and elevating the aesthetic of the entire room. The kitchen countertops are marble look quartz with dramatic veining that offers an artistic feature behind the range and across all horizontal surfaces in the kitchen. As a final touch, cascading island pendants were installed which emphasize the gorgeous ceiling vault and provide warm feature lighting over the central point of the kitchen.
This transformation reintroduces light and simplicity to this gorgeous home, and we are so happy that our clients can reap the benefits of this elegant and functional design for years to come.
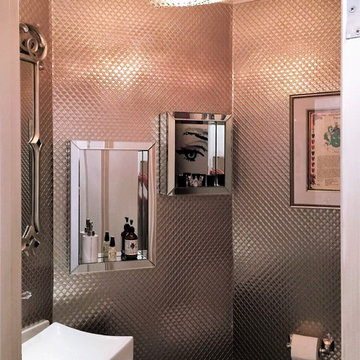
Powder room features metallic wallpaper, a chandelier that casts patterns on the walls, and a rectangular vessel sink. The ceiling has crown molding and the floor is porcelain wood-looking planks.
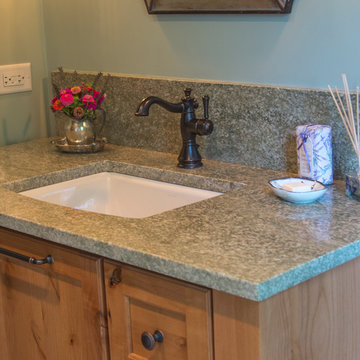
Example of a small farmhouse beige tile and ceramic tile porcelain tile powder room design in Chicago with flat-panel cabinets, light wood cabinets, a two-piece toilet, green walls, an undermount sink and granite countertops
Ceramic Tile Porcelain Tile Powder Room Ideas
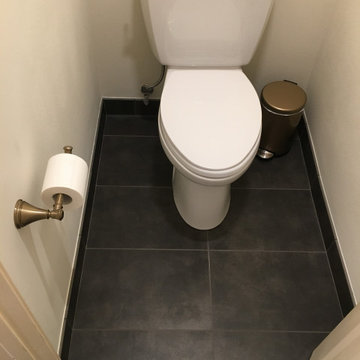
Custom Surface Solutions (www.css-tile.com) - Owner Craig Thompson (512) 430-1215. This project shows a complete Master Bathroom remodel with before, during and after pictures. Master Bathroom features a Japanese soaker tub, enlarged shower with 4 1/2" x 12" white subway tile on walls, niche and celling., dark gray 2" x 2" shower floor tile with Schluter tiled drain, floor to ceiling shower glass, and quartz waterfall knee wall cap with integrated seat and curb cap. Floor has dark gray 12" x 24" tile on Schluter heated floor and same tile on tub wall surround with wall niche. Shower, tub and vanity plumbing fixtures and accessories are Delta Champagne Bronze. Vanity is custom built with quartz countertop and backsplash, undermount oval sinks, wall mounted faucets, wood framed mirrors and open wall medicine cabinet.
1





