All Ceiling Designs Ceramic Tile Powder Room Ideas
Refine by:
Budget
Sort by:Popular Today
1 - 20 of 328 photos
Item 1 of 3
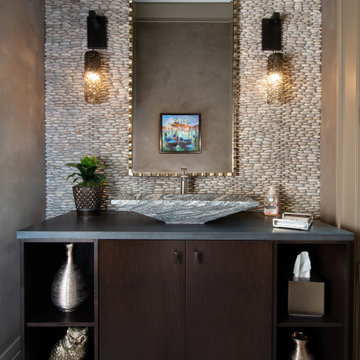
Example of a ceramic tile and tray ceiling powder room design in Other with a freestanding vanity
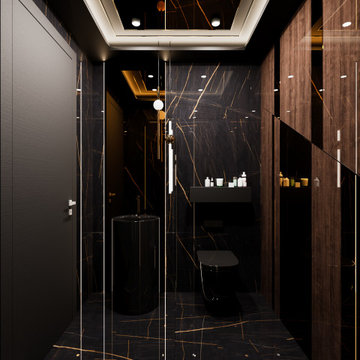
Powder room - small modern black tile and cement tile ceramic tile, black floor, tray ceiling and wall paneling powder room idea in Chicago with a wall-mount toilet, black walls and a pedestal sink

First-floor powder room. Original powder room was added to the house in 2016, but since we had to put a soffit in the ceiling to carry plumbing from the master bathroom above, they continued the wood detail from the old (now non-functional) soffit at the right.
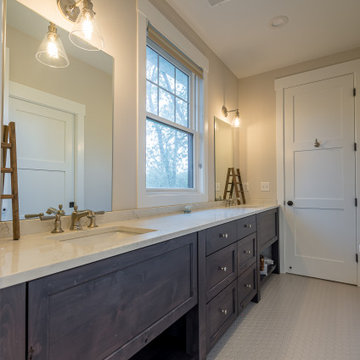
Powder room - mid-sized cottage beige tile and cement tile ceramic tile, gray floor, wallpaper ceiling and wallpaper powder room idea in Chicago with recessed-panel cabinets, dark wood cabinets, granite countertops, white countertops, a freestanding vanity, a one-piece toilet, beige walls and a drop-in sink
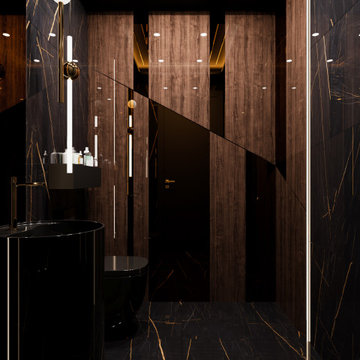
Powder room - small modern black tile and cement tile ceramic tile, black floor, tray ceiling and wall paneling powder room idea in Chicago with a wall-mount toilet, black walls and a pedestal sink
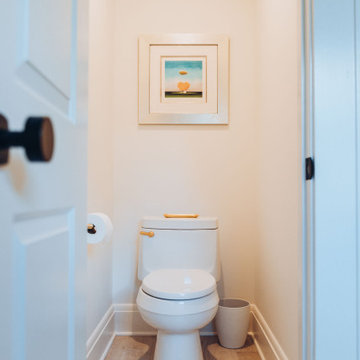
Modern and sleek master bathroom design with private toilet room.
Mid-sized minimalist white tile and ceramic tile ceramic tile, beige floor and coffered ceiling powder room photo in New York with flat-panel cabinets, light wood cabinets, a one-piece toilet, a drop-in sink, marble countertops, white countertops and a floating vanity
Mid-sized minimalist white tile and ceramic tile ceramic tile, beige floor and coffered ceiling powder room photo in New York with flat-panel cabinets, light wood cabinets, a one-piece toilet, a drop-in sink, marble countertops, white countertops and a floating vanity
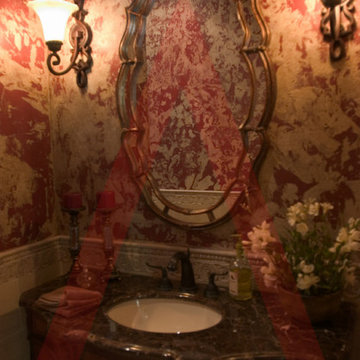
Designed by Pinnacle Architectural Studio
Powder room - huge mediterranean beige tile ceramic tile, beige floor, exposed beam and wallpaper powder room idea in Las Vegas with brown cabinets, multicolored walls, a console sink, granite countertops, brown countertops and a built-in vanity
Powder room - huge mediterranean beige tile ceramic tile, beige floor, exposed beam and wallpaper powder room idea in Las Vegas with brown cabinets, multicolored walls, a console sink, granite countertops, brown countertops and a built-in vanity
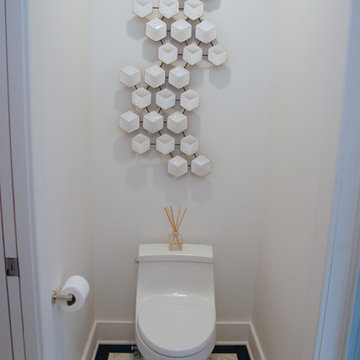
Robin Bailey
Example of a small minimalist beige tile ceramic tile, coffered ceiling and beige floor powder room design in New York with a one-piece toilet, white walls, flat-panel cabinets, brown cabinets, an undermount sink, marble countertops, white countertops and a floating vanity
Example of a small minimalist beige tile ceramic tile, coffered ceiling and beige floor powder room design in New York with a one-piece toilet, white walls, flat-panel cabinets, brown cabinets, an undermount sink, marble countertops, white countertops and a floating vanity
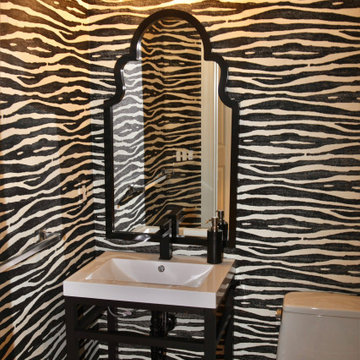
Small trendy ceramic tile, brown floor, tray ceiling and wallpaper powder room photo in Miami with open cabinets, black cabinets, a one-piece toilet, black walls, a console sink, solid surface countertops, white countertops and a freestanding vanity

Inspiration for a small mediterranean white tile and ceramic tile ceramic tile, blue floor, wallpaper ceiling and wallpaper powder room remodel in Minneapolis with a wall-mount toilet, blue walls, a console sink and a freestanding vanity
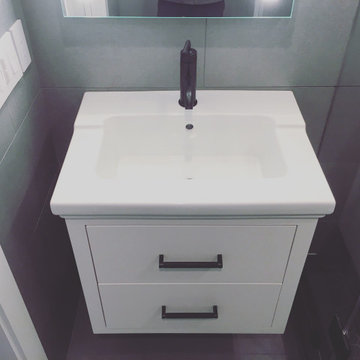
Bringing new life to this 1970’s condo with a clean lined modern mountain aesthetic.
Tearing out the existing walls in this condo left us with a blank slate and the ability to create an open and inviting living environment. Our client wanted a clean easy living vibe to help take them away from their everyday big city living. The new design has three bedrooms, one being a first floor master suite with steam shower, a large mud/gear room and plenty of space to entertain acres guests.

This project was not only full of many bathrooms but also many different aesthetics. The goals were fourfold, create a new master suite, update the basement bath, add a new powder bath and my favorite, make them all completely different aesthetics.
Primary Bath-This was originally a small 60SF full bath sandwiched in between closets and walls of built-in cabinetry that blossomed into a 130SF, five-piece primary suite. This room was to be focused on a transitional aesthetic that would be adorned with Calcutta gold marble, gold fixtures and matte black geometric tile arrangements.
Powder Bath-A new addition to the home leans more on the traditional side of the transitional movement using moody blues and greens accented with brass. A fun play was the asymmetry of the 3-light sconce brings the aesthetic more to the modern side of transitional. My favorite element in the space, however, is the green, pink black and white deco tile on the floor whose colors are reflected in the details of the Australian wallpaper.
Hall Bath-Looking to touch on the home's 70's roots, we went for a mid-mod fresh update. Black Calcutta floors, linear-stacked porcelain tile, mixed woods and strong black and white accents. The green tile may be the star but the matte white ribbed tiles in the shower and behind the vanity are the true unsung heroes.

Photography by Michael J. Lee
Example of a mid-sized transitional black tile and terra-cotta tile ceramic tile, black floor, vaulted ceiling and wallpaper powder room design in Boston with black cabinets, a two-piece toilet, black walls, an undermount sink, granite countertops, black countertops and a floating vanity
Example of a mid-sized transitional black tile and terra-cotta tile ceramic tile, black floor, vaulted ceiling and wallpaper powder room design in Boston with black cabinets, a two-piece toilet, black walls, an undermount sink, granite countertops, black countertops and a floating vanity
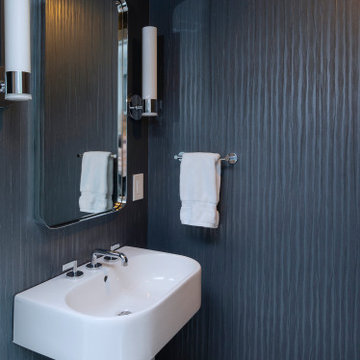
Renovations made this house bright, open, and modern. In addition to installing white oak flooring, we opened up and brightened the living space by removing a wall between the kitchen and family room and added large windows to the kitchen. In the family room, we custom made the built-ins with a clean design and ample storage. In the family room, we custom-made the built-ins. We also custom made the laundry room cubbies, using shiplap that we painted light blue.
Rudloff Custom Builders has won Best of Houzz for Customer Service in 2014, 2015 2016, 2017 and 2019. We also were voted Best of Design in 2016, 2017, 2018, 2019 which only 2% of professionals receive. Rudloff Custom Builders has been featured on Houzz in their Kitchen of the Week, What to Know About Using Reclaimed Wood in the Kitchen as well as included in their Bathroom WorkBook article. We are a full service, certified remodeling company that covers all of the Philadelphia suburban area. This business, like most others, developed from a friendship of young entrepreneurs who wanted to make a difference in their clients’ lives, one household at a time. This relationship between partners is much more than a friendship. Edward and Stephen Rudloff are brothers who have renovated and built custom homes together paying close attention to detail. They are carpenters by trade and understand concept and execution. Rudloff Custom Builders will provide services for you with the highest level of professionalism, quality, detail, punctuality and craftsmanship, every step of the way along our journey together.
Specializing in residential construction allows us to connect with our clients early in the design phase to ensure that every detail is captured as you imagined. One stop shopping is essentially what you will receive with Rudloff Custom Builders from design of your project to the construction of your dreams, executed by on-site project managers and skilled craftsmen. Our concept: envision our client’s ideas and make them a reality. Our mission: CREATING LIFETIME RELATIONSHIPS BUILT ON TRUST AND INTEGRITY.
Photo Credit: Linda McManus Images

Powder room - scandinavian green tile ceramic tile, turquoise floor and vaulted ceiling powder room idea in New York with light wood cabinets, a wall-mount toilet, white walls, a vessel sink, quartz countertops and white countertops
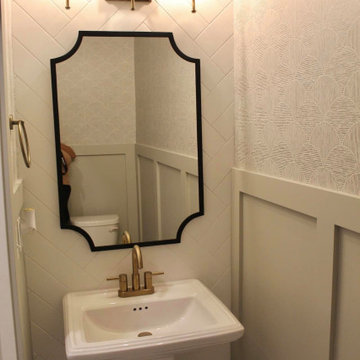
Small transitional ceramic tile, shiplap ceiling and wallpaper powder room photo in Charleston with a pedestal sink
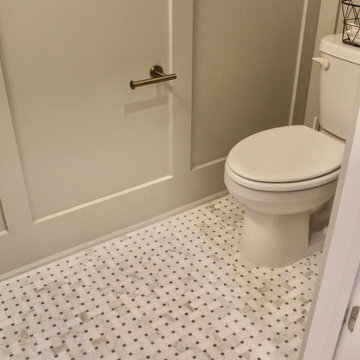
Powder room - small transitional ceramic tile, shiplap ceiling and wallpaper powder room idea in Charleston with a pedestal sink
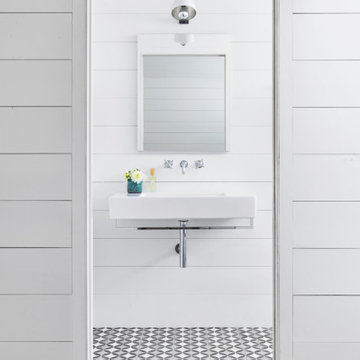
Example of a small cottage ceramic tile, black floor, wood ceiling and wall paneling powder room design in Austin with white cabinets, white walls, a wall-mount sink, white countertops and a floating vanity

Robin Bailey
Inspiration for a small modern ceramic tile, beige floor and coffered ceiling powder room remodel in New York with flat-panel cabinets, brown cabinets, a one-piece toilet, white walls, an undermount sink, marble countertops, white countertops and a floating vanity
Inspiration for a small modern ceramic tile, beige floor and coffered ceiling powder room remodel in New York with flat-panel cabinets, brown cabinets, a one-piece toilet, white walls, an undermount sink, marble countertops, white countertops and a floating vanity
All Ceiling Designs Ceramic Tile Powder Room Ideas
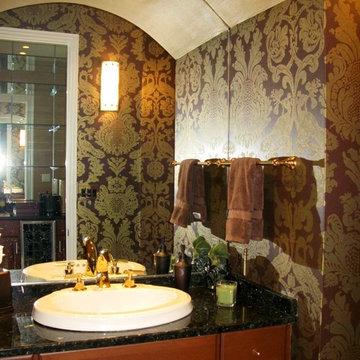
A basement, transformed Leather, French nail heads, and a rich paint, add texture and warmth to this very large basement room. The homeowners wanted a Billiards room, but didn't know where to begin.
1





