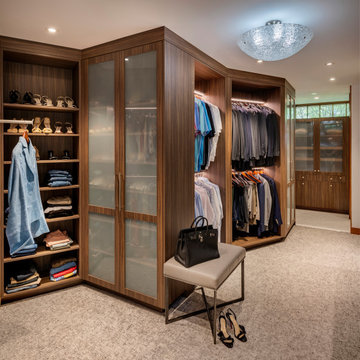Closet Ideas
Refine by:
Budget
Sort by:Popular Today
601 - 620 of 6,344 photos
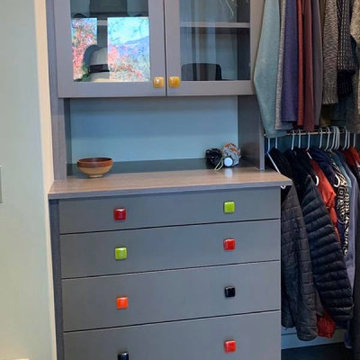
New Santa Rosa / Sonoma fire victim's closet. Loosing her entire home of over 40 years to the Sonoma 2017 fire, finally finished the rebuild taking 2 years. Pretty dismal endeavor for many Sonoma and Napa residents who lost everything. Nevertheless, we helped her crate a beautiful walk in closet with a US made textured melamine with custom painted doors and drawer fronts. Hand selected artistic glass pulls exemplify the clients wish for creative perfection.
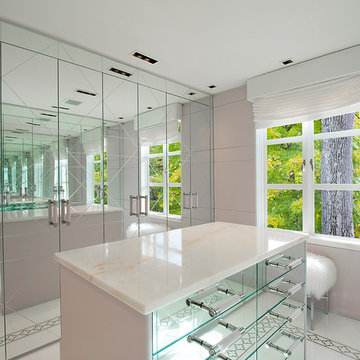
Interiors by Morris & Woodhouse Interiors LLC, Architecture by ARCHONSTRUCT LLC
© Robert Granoff
Inspiration for a small contemporary women's ceramic tile dressing room remodel in New York
Inspiration for a small contemporary women's ceramic tile dressing room remodel in New York
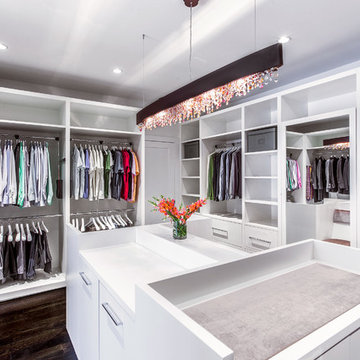
Large trendy gender-neutral dark wood floor walk-in closet photo in New York with flat-panel cabinets and white cabinets
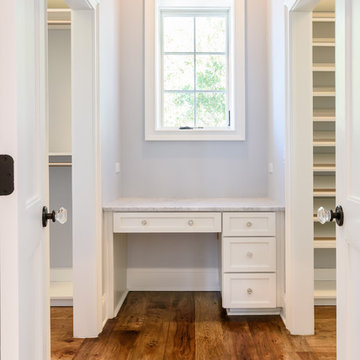
Glenn Layton Homes, LLC, "Building Your Coastal Lifestyle"
Example of a mid-sized beach style gender-neutral medium tone wood floor walk-in closet design in Jacksonville with shaker cabinets and white cabinets
Example of a mid-sized beach style gender-neutral medium tone wood floor walk-in closet design in Jacksonville with shaker cabinets and white cabinets
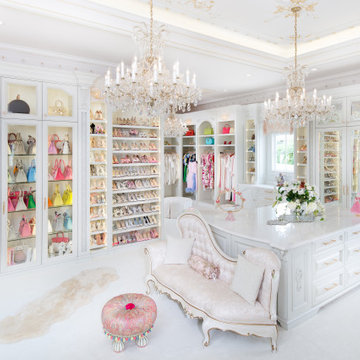
Example of a large classic women's carpeted and white floor dressing room design in Orlando with recessed-panel cabinets and white cabinets
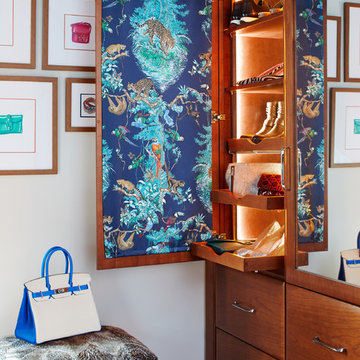
Our “challenge” facing these empty nesters was what to do with that one last lonely bedroom once the kids had left the nest. Actually not so much of a challenge as this client knew exactly what she wanted for her growing collection of new and vintage handbags and shoes! Carpeting was removed and wood floors were installed to minimize dust.
We added a UV film to the windows as an initial layer of protection against fading, then the Hermes fabric “Equateur Imprime” for the window treatments. (A hint of what is being collected in this space).
Our goal was to utilize every inch of this space. Our floor to ceiling cabinetry maximized storage on two walls while on the third wall we removed two doors of a closet and added mirrored doors with drawers beneath to match the cabinetry. This built-in maximized space for shoes with roll out shelving while allowing for a chandelier to be centered perfectly above.
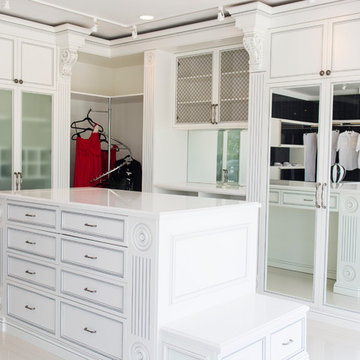
White Painted Closet with Wide Fluted Columns, Corbels. island with a bench
Walk-in closet - small traditional women's dark wood floor walk-in closet idea in Los Angeles with recessed-panel cabinets and white cabinets
Walk-in closet - small traditional women's dark wood floor walk-in closet idea in Los Angeles with recessed-panel cabinets and white cabinets
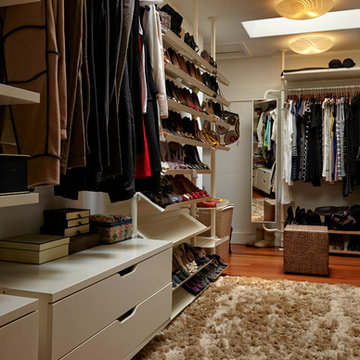
Home and Living Examiner said:
Modern renovation by J Design Group is stunning
J Design Group, an expert in luxury design, completed a new project in Tamarac, Florida, which involved the total interior remodeling of this home. We were so intrigued by the photos and design ideas, we decided to talk to J Design Group CEO, Jennifer Corredor. The concept behind the redesign was inspired by the client’s relocation.
Andrea Campbell: How did you get a feel for the client's aesthetic?
Jennifer Corredor: After a one-on-one with the Client, I could get a real sense of her aesthetics for this home and the type of furnishings she gravitated towards.
The redesign included a total interior remodeling of the client's home. All of this was done with the client's personal style in mind. Certain walls were removed to maximize the openness of the area and bathrooms were also demolished and reconstructed for a new layout. This included removing the old tiles and replacing with white 40” x 40” glass tiles for the main open living area which optimized the space immediately. Bedroom floors were dressed with exotic African Teak to introduce warmth to the space.
We also removed and replaced the outdated kitchen with a modern look and streamlined, state-of-the-art kitchen appliances. To introduce some color for the backsplash and match the client's taste, we introduced a splash of plum-colored glass behind the stove and kept the remaining backsplash with frosted glass. We then removed all the doors throughout the home and replaced with custom-made doors which were a combination of cherry with insert of frosted glass and stainless steel handles.
All interior lights were replaced with LED bulbs and stainless steel trims, including unique pendant and wall sconces that were also added. All bathrooms were totally gutted and remodeled with unique wall finishes, including an entire marble slab utilized in the master bath shower stall.
Once renovation of the home was completed, we proceeded to install beautiful high-end modern furniture for interior and exterior, from lines such as B&B Italia to complete a masterful design. One-of-a-kind and limited edition accessories and vases complimented the look with original art, most of which was custom-made for the home.
To complete the home, state of the art A/V system was introduced. The idea is always to enhance and amplify spaces in a way that is unique to the client and exceeds his/her expectations.
To see complete J Design Group featured article, go to: http://www.examiner.com/article/modern-renovation-by-j-design-group-is-stunning
Living Room,
Dining room,
Master Bedroom,
Master Bathroom,
Powder Bathroom,
Miami Interior Designers,
Miami Interior Designer,
Interior Designers Miami,
Interior Designer Miami,
Modern Interior Designers,
Modern Interior Designer,
Modern interior decorators,
Modern interior decorator,
Miami,
Contemporary Interior Designers,
Contemporary Interior Designer,
Interior design decorators,
Interior design decorator,
Interior Decoration and Design,
Black Interior Designers,
Black Interior Designer,
Interior designer,
Interior designers,
Home interior designers,
Home interior designer,
Daniel Newcomb
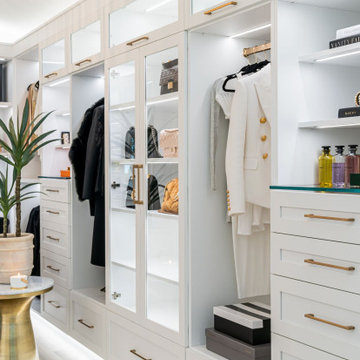
High End Dove White Designer Closet with Matte Gold Accessories.
Large transitional women's walk-in closet photo in Other with recessed-panel cabinets and white cabinets
Large transitional women's walk-in closet photo in Other with recessed-panel cabinets and white cabinets
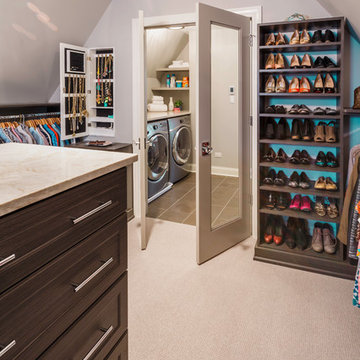
Joe Kwon
Inspiration for a mid-sized transitional carpeted closet remodel in Chicago with flat-panel cabinets and gray cabinets
Inspiration for a mid-sized transitional carpeted closet remodel in Chicago with flat-panel cabinets and gray cabinets
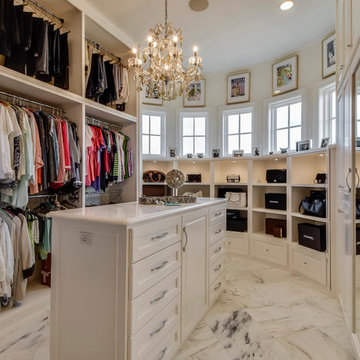
Twist Tour
Inspiration for a mediterranean women's marble floor dressing room remodel in Austin with white cabinets
Inspiration for a mediterranean women's marble floor dressing room remodel in Austin with white cabinets
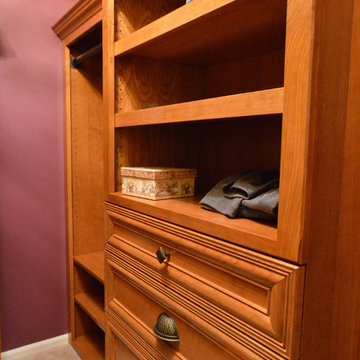
This wall features two side units for hanging clothes with shelving underneath.
Inspiration for a large timeless gender-neutral carpeted walk-in closet remodel in Minneapolis with open cabinets and medium tone wood cabinets
Inspiration for a large timeless gender-neutral carpeted walk-in closet remodel in Minneapolis with open cabinets and medium tone wood cabinets
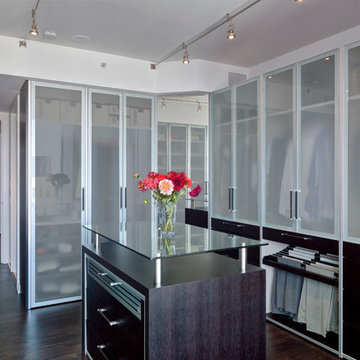
Scott Hargis
Dressing room - large contemporary gender-neutral dark wood floor dressing room idea in San Francisco with glass-front cabinets and brown cabinets
Dressing room - large contemporary gender-neutral dark wood floor dressing room idea in San Francisco with glass-front cabinets and brown cabinets
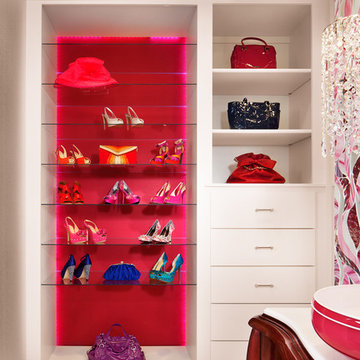
Dressing Room
Photo by Casey Dunn
Large trendy women's marble floor dressing room photo in Austin with flat-panel cabinets and white cabinets
Large trendy women's marble floor dressing room photo in Austin with flat-panel cabinets and white cabinets

This incredibly amazing closet is custom in every way imaginable. It was designed to meet the specific needs of our client. The cabinetry was slightly glazed and load with extensive detail. The millwork is completely custom. The rolling ladder moves around entire closet for upper storage including the shoe rack. Several pull out and slide out shelves. We also included slide out drawers for jewelry and a custom area inside the glass for hanging necklaces.
The custom window nook has storage bench and the center of the room has a chandelier that finishes this room beautifully”
Closet ideas:
If you run out of room in your closet, maybe take it to a wall in the bedroom or make a bedroom into a master closet if you can spare the room”
“I love the idea of a perpendicular rail to hang an outfit before you put it on, with a low shelf for shoes”
“Arrange your wardrobe like a display. It’s important to have everything you own in view, or it’s possible you’ll forget you ever bought it. If you set it up as if you were styling a store, you’ll enjoy everyday shopping your own closet!”
“Leaving 24 inches for hanging on each side of the closet and 24 inches as a walk way. I think if you have hanging on one side and drawers and shelves on the other. Also be sure and leave long hanging space on side of the closest.
“If you travel the island can work as packing space. If you have the room designate a storage area for luggage.”
“Pull down bars are great for tall closets for additional storage in hard to reach spaces.”
“What is the size of the closet” Its 480 sq. ft.”
Anther closet idea from Sweetlake Interior Design in Houston TX.”
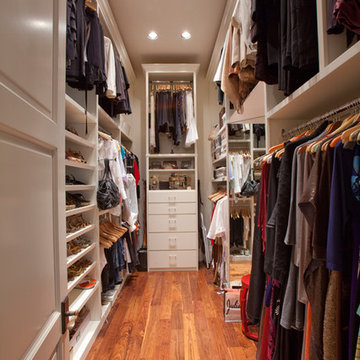
Photographed by: Julie Soefer Photography
Large elegant women's medium tone wood floor walk-in closet photo in Austin with flat-panel cabinets and white cabinets
Large elegant women's medium tone wood floor walk-in closet photo in Austin with flat-panel cabinets and white cabinets
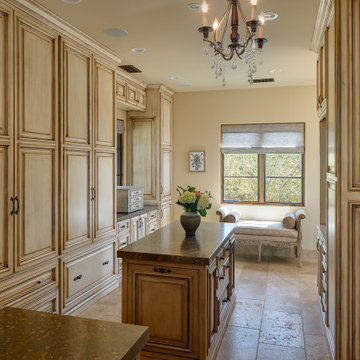
Inspiration for a large mediterranean gender-neutral limestone floor and beige floor built-in closet remodel in San Diego with raised-panel cabinets and distressed cabinets
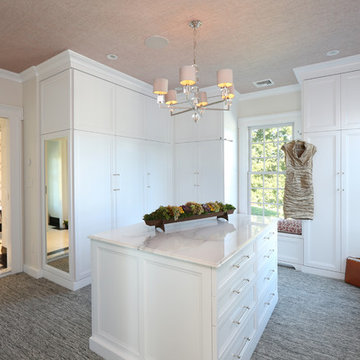
Spacious and elegant, the master dressing room is designed with easy access features inside the closets as well as interior lights.
Dressing room - large traditional gender-neutral carpeted and gray floor dressing room idea in Other with white cabinets
Dressing room - large traditional gender-neutral carpeted and gray floor dressing room idea in Other with white cabinets
Closet Ideas
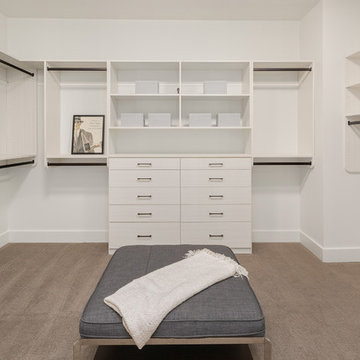
The large walk-in closet features ample storage for clothing.
Walk-in closet - large contemporary gender-neutral carpeted and gray floor walk-in closet idea in Seattle with flat-panel cabinets and white cabinets
Walk-in closet - large contemporary gender-neutral carpeted and gray floor walk-in closet idea in Seattle with flat-panel cabinets and white cabinets
31






