All Ceiling Designs Closet with Gray Cabinets Ideas
Refine by:
Budget
Sort by:Popular Today
1 - 20 of 159 photos
Item 1 of 3
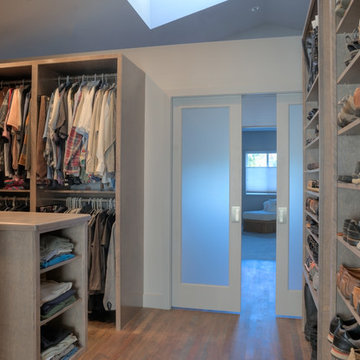
An eight foot wall was constructed to 'enclose' the closet in a second floor loft adjoining the stairwell. A full height wall was not incorporated to take full advantage of the natural light from the existing skylight. His and Hers shoe shelves are separated by a full-length mirror. Hanging space was customized to provide just the right amount of long vs. short hanging space. A center island is perfect for laying out outfits on top and folded clothes storage below. All cabinet components are constructed of birch plywood with a gray stain.
Photo by Iklil Gregg courtesy WestSound Home and Garden
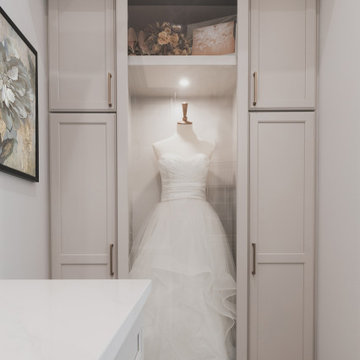
Mid-sized elegant gender-neutral carpeted, gray floor and tray ceiling walk-in closet photo in Chicago with shaker cabinets and gray cabinets
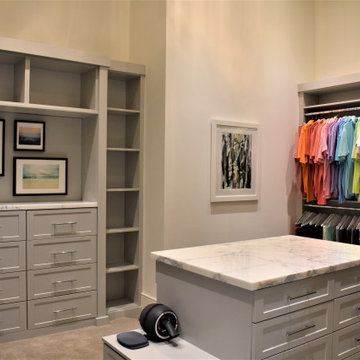
The owners suite features two over-size walk in closets with 14' ceilings incorporating drawers for watches and jewelry, shelving for shoes and boots, custom lighting, a white marble island with a bench, built in hampers, valet hooks and more.
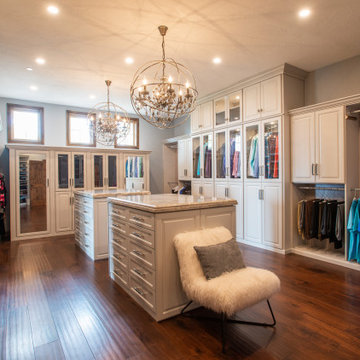
A luxurious his and hers dressing room with light gray custom painted cabinets, designer fixtures, custom lighting, and ample storage for clothing and shoes.
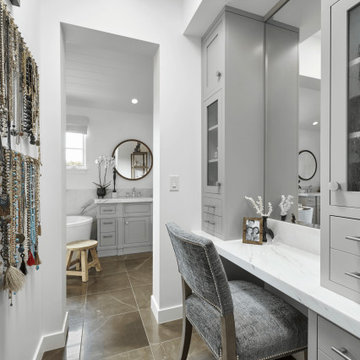
Mid-sized beach style gender-neutral porcelain tile, brown floor and vaulted ceiling dressing room photo in Orange County with shaker cabinets and gray cabinets
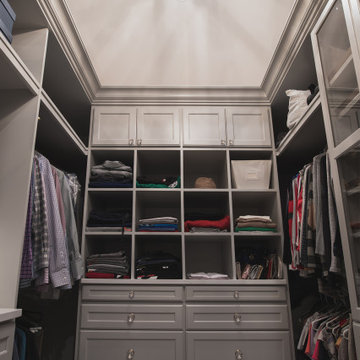
Walk-in closet - mid-sized traditional gender-neutral carpeted, gray floor and tray ceiling walk-in closet idea in Chicago with shaker cabinets and gray cabinets
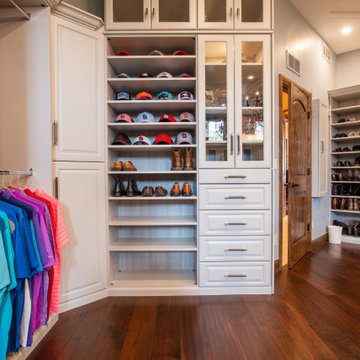
A luxurious light grey custom painted his and hers large dressing room.
Example of a large transitional gender-neutral dark wood floor, brown floor and vaulted ceiling dressing room design in Denver with raised-panel cabinets and gray cabinets
Example of a large transitional gender-neutral dark wood floor, brown floor and vaulted ceiling dressing room design in Denver with raised-panel cabinets and gray cabinets
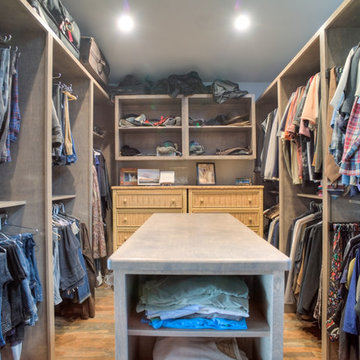
An eight foot wall was constructed to 'enclose' the closet in a second floor loft adjoining the stairwell. A full height wall was not incorporated to take full advantage of the natural light from the existing skylight. His and Hers shoe shelves are separated by a full-length mirror. Hanging space was customized to provide just the right amount of long vs. short hanging space. A center island is perfect for laying out outfits on top and folded clothes storage below. All cabinet components are constructed of birch plywood with a gray stain.
Photo by Iklil Gregg courtesy WestSound Home and Garden
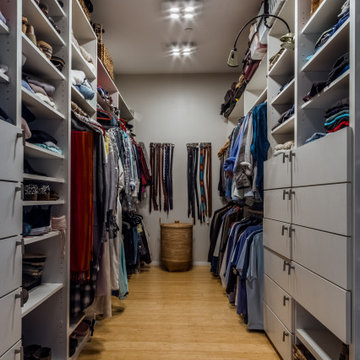
As with most properties in coastal San Diego this parcel of land was expensive and this client wanted to maximize their return on investment. We did this by filling every little corner of the allowable building area (width, depth, AND height).
We designed a new two-story home that includes three bedrooms, three bathrooms, one office/ bedroom, an open concept kitchen/ dining/ living area, and my favorite part, a huge outdoor covered deck.
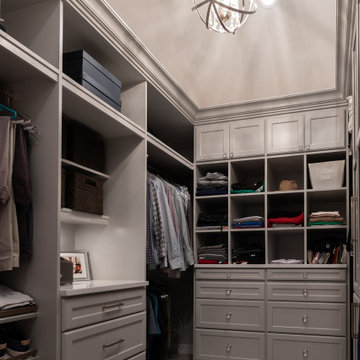
Inspiration for a mid-sized timeless gender-neutral carpeted, gray floor and tray ceiling walk-in closet remodel in Chicago with shaker cabinets and gray cabinets
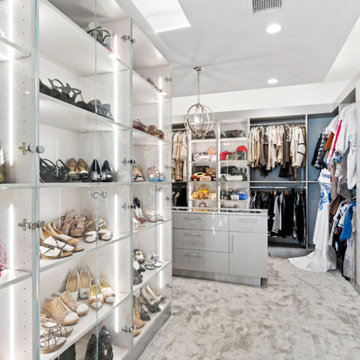
Custom modern closet with LED lighting integrated into the shoe storage and display cabinet. Frameless glass cabinets and 2-tone cabinets with Thermofoil fronts. Built in bench flanked by storage cabinets. Custom island with display top for jewelry
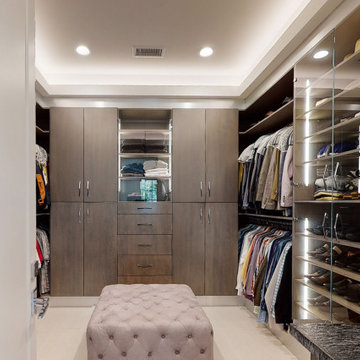
Custom maple closet with gray stain. Real solid wood door and drawer fronts. Glass cabinets with frameless glass and vertical LED lighting
Inspiration for a large modern men's porcelain tile, beige floor and coffered ceiling walk-in closet remodel in Orange County with flat-panel cabinets and gray cabinets
Inspiration for a large modern men's porcelain tile, beige floor and coffered ceiling walk-in closet remodel in Orange County with flat-panel cabinets and gray cabinets
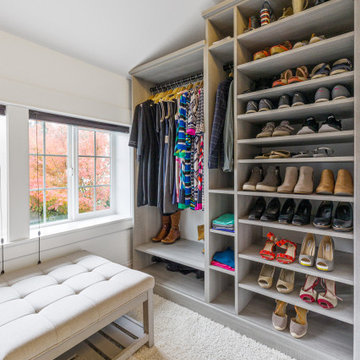
Example of a large transitional gender-neutral carpeted, white floor and vaulted ceiling walk-in closet design in Seattle with open cabinets and gray cabinets
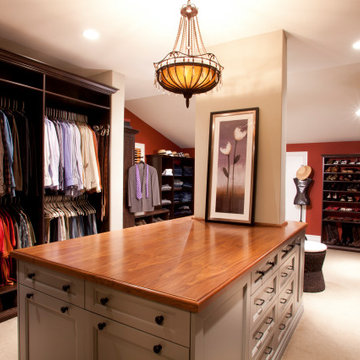
Huge gender-neutral carpeted, gray floor and tray ceiling walk-in closet photo in Hawaii with recessed-panel cabinets and gray cabinets
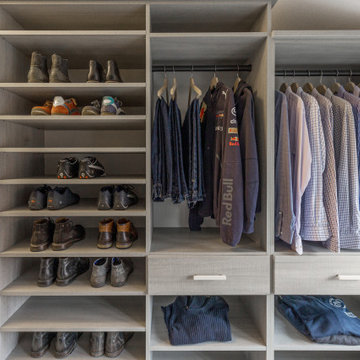
Example of a large transitional gender-neutral carpeted, white floor and vaulted ceiling walk-in closet design in Seattle with open cabinets and gray cabinets
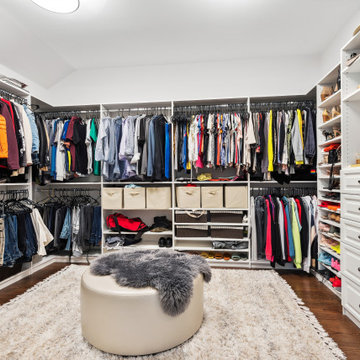
Brand new custom home build. Custom cabinets, quartz counters, hardwood floors throughout, custom lighting throughout. Butlers pantry, wet bar, 2nd floor laundry, fireplace, fully finished basement with game room, guest room and workout room. Custom landscape and hardscape.
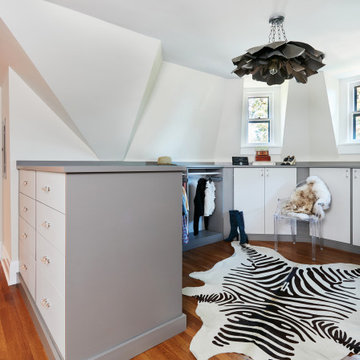
The Primary Suite occupies the entire attic level of this period Victorian home. It includes an elevator lobby, dry bar, dressing room, his office, laundry room, accessible bathroom and large sleeping quarters. Here we see the dry bar looking towards her dressing room.
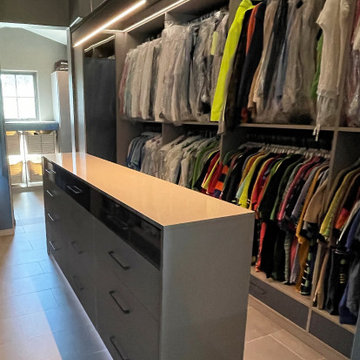
Inspiration for a mid-sized gender-neutral porcelain tile, gray floor and vaulted ceiling walk-in closet remodel in Los Angeles with flat-panel cabinets and gray cabinets
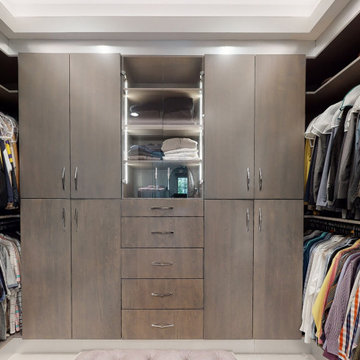
Custom maple closet with gray stain. Real solid wood door and drawer fronts. Glass cabinets with frameless glass and vertical LED lighting
Example of a large minimalist men's porcelain tile, beige floor and coffered ceiling walk-in closet design in Orange County with flat-panel cabinets and gray cabinets
Example of a large minimalist men's porcelain tile, beige floor and coffered ceiling walk-in closet design in Orange County with flat-panel cabinets and gray cabinets
All Ceiling Designs Closet with Gray Cabinets Ideas
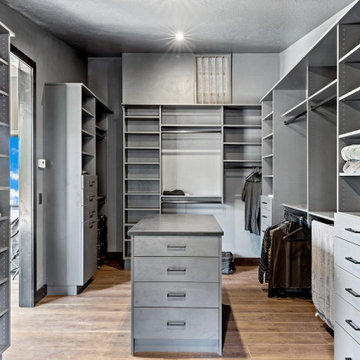
Example of a huge trendy men's vinyl floor, multicolored floor and vaulted ceiling walk-in closet design in Salt Lake City with flat-panel cabinets and gray cabinets
1





