Closet with Medium Tone Wood Cabinets Ideas
Refine by:
Budget
Sort by:Popular Today
21 - 40 of 4,810 photos
Item 1 of 4
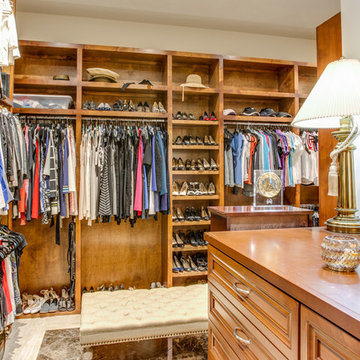
Four Walls Photography
Large transitional women's marble floor and white floor dressing room photo in Austin with raised-panel cabinets and medium tone wood cabinets
Large transitional women's marble floor and white floor dressing room photo in Austin with raised-panel cabinets and medium tone wood cabinets
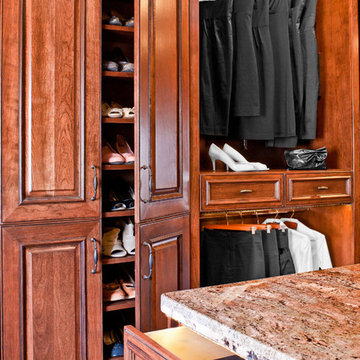
Keechi Creek Builders
Example of a large classic women's medium tone wood floor walk-in closet design in Houston with raised-panel cabinets and medium tone wood cabinets
Example of a large classic women's medium tone wood floor walk-in closet design in Houston with raised-panel cabinets and medium tone wood cabinets
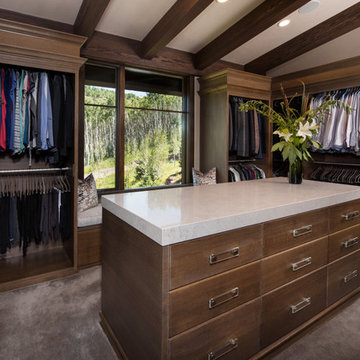
Ric Stovall
Walk-in closet - large transitional gender-neutral carpeted walk-in closet idea in Denver with flat-panel cabinets and medium tone wood cabinets
Walk-in closet - large transitional gender-neutral carpeted walk-in closet idea in Denver with flat-panel cabinets and medium tone wood cabinets
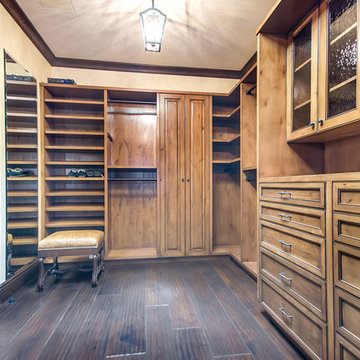
mark pinkerton vi360 photography
Inspiration for a large mediterranean gender-neutral dark wood floor dressing room remodel in San Francisco with beaded inset cabinets and medium tone wood cabinets
Inspiration for a large mediterranean gender-neutral dark wood floor dressing room remodel in San Francisco with beaded inset cabinets and medium tone wood cabinets
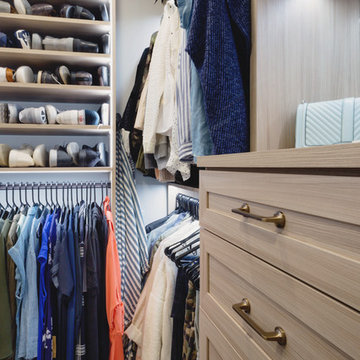
California Closets Master Walk-In in Minneapolis, MN. Custom made in California Closets exclusive Cassini Beach finish from the Tesoro collection. Lit shelving and hanging sections. Drawers and Hamper, with custom mirror backing. Crown molding, custom vented toe-kick. Floor to ceiling, built-in cabinet design. Shaker mitered drawer and doors with glass inserts.
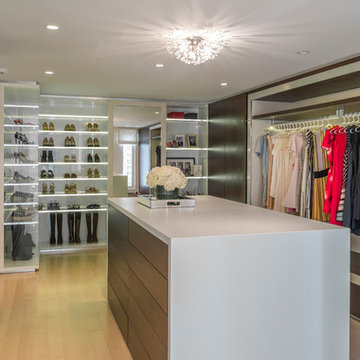
Inspiration for a contemporary light wood floor and beige floor dressing room remodel in Boston with flat-panel cabinets and medium tone wood cabinets
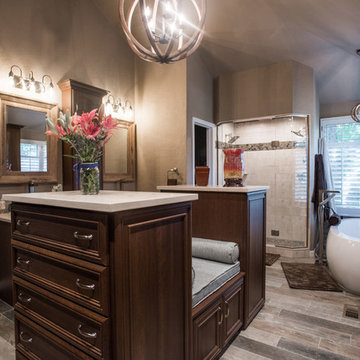
"When I first visited the client's house, and before seeing the space, I sat down with my clients to understand their needs. They told me they were getting ready to remodel their bathroom and master closet, and they wanted to get some ideas on how to make their closet better. The told me they wanted to figure out the closet before they did anything, so they presented their ideas to me, which included building walls in the space to create a larger master closet. I couldn't visual what they were explaining, so we went to the space. As soon as I got in the space, it was clear to me that we didn't need to build walls, we just needed to have the current closets torn out and replaced with wardrobes, create some shelving space for shoes and build an island with drawers in a bench. When I proposed that solution, they both looked at me with big smiles on their faces and said, 'That is the best idea we've heard, let's do it', then they asked me if I could design the vanity as well.
"I used 3/4" Melamine, Italian walnut, and Donatello thermofoil. The client provided their own countertops." - Leslie Klinck, Designer
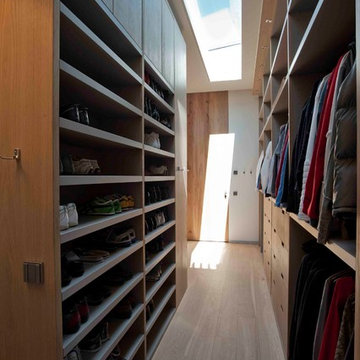
Inspiration for a large contemporary gender-neutral light wood floor walk-in closet remodel in New York with flat-panel cabinets and medium tone wood cabinets
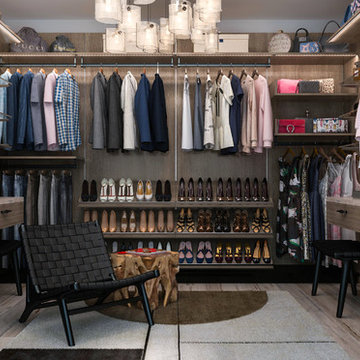
Walk-in closet - mid-sized transitional gender-neutral light wood floor and gray floor walk-in closet idea in Los Angeles with beaded inset cabinets and medium tone wood cabinets
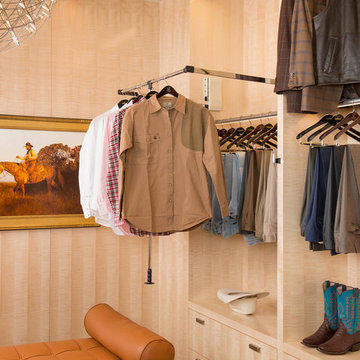
Danny Piassick
Example of a mid-sized 1960s men's porcelain tile walk-in closet design in Austin with flat-panel cabinets and medium tone wood cabinets
Example of a mid-sized 1960s men's porcelain tile walk-in closet design in Austin with flat-panel cabinets and medium tone wood cabinets
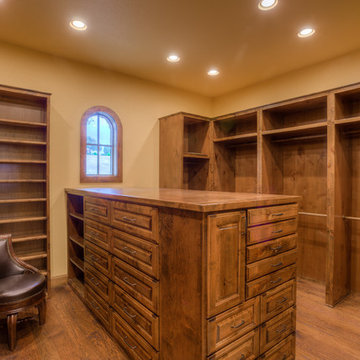
The Master Suite walk-in closet is spacious, functional and beautiful. The custom knotty alder cabinets and drawers provide an abundance of hanging and storage space for shoes, clothing and more.
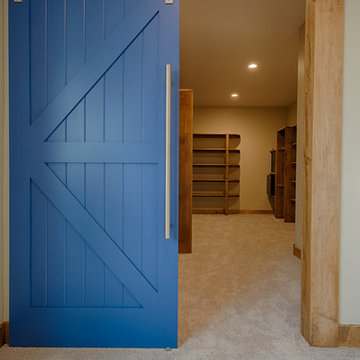
Walk-in closet - large contemporary gender-neutral carpeted and beige floor walk-in closet idea in Denver with open cabinets and medium tone wood cabinets
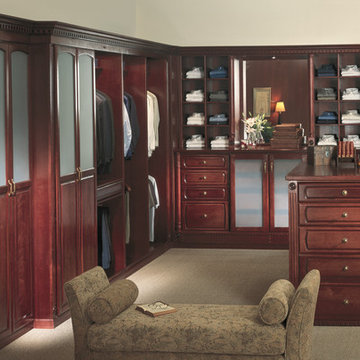
Large elegant men's walk-in closet photo in Los Angeles with medium tone wood cabinets and recessed-panel cabinets
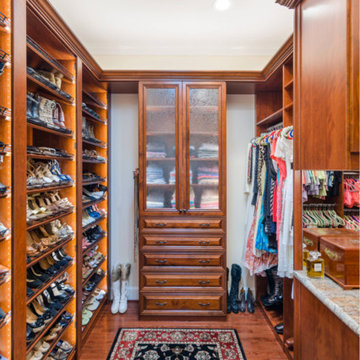
Designed by Closet Factory Richmond, this walk-in closet is an example of a classic gender-neutral design with custom raised-panel cabinets and medium tone wood cabinets.
See more photos of this project under "Gender Neutral Walk-in Closet"
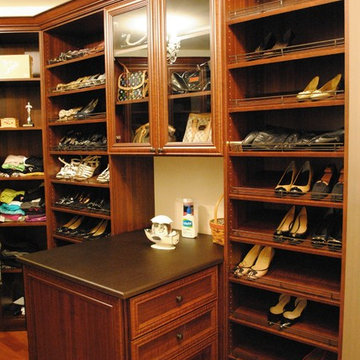
Ruby Plank Master Closet
with 5-Piece Traditional Faces, Glass Doors, Angled Shoe Shelves and a Peninsula with drawers.
Designed by Michelle Langley and Fabricated/Installed by Closet Factory Washington DC.
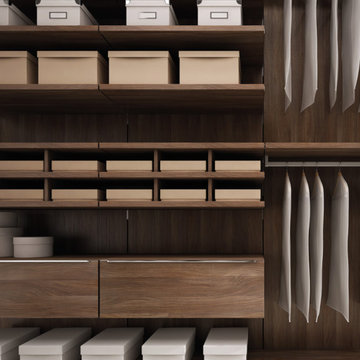
Inspiration for a large modern gender-neutral carpeted walk-in closet remodel in Los Angeles with flat-panel cabinets and medium tone wood cabinets
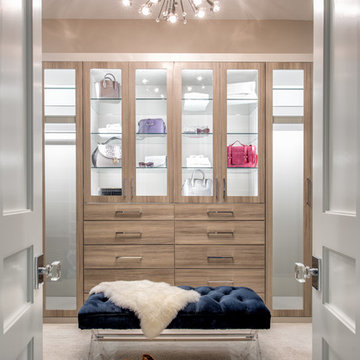
Interior Designer - KBN Interiors
Builder - Chiott Custom Homes
Photographer - Joe Purvis Photography
Walk-in closet - transitional gender-neutral carpeted and white floor walk-in closet idea in Charlotte with flat-panel cabinets and medium tone wood cabinets
Walk-in closet - transitional gender-neutral carpeted and white floor walk-in closet idea in Charlotte with flat-panel cabinets and medium tone wood cabinets
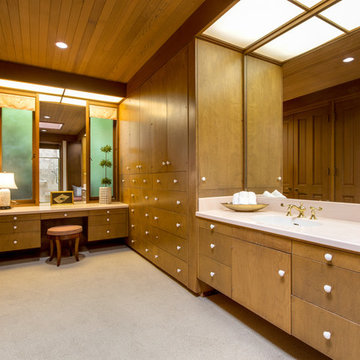
Inspiration for a huge 1950s gender-neutral carpeted and beige floor dressing room remodel in Seattle with flat-panel cabinets and medium tone wood cabinets
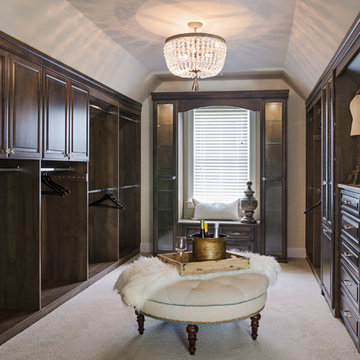
This walk-in custom closet by Closet Factory has stained wood door and drawer faces. This is the room over the garage with sloped ceilings. To increase the height we made the panels deeper. Slanted shoe shelves with Lucite toe stops, hampers, seeded glass and LED lighting.
Closet Factory
Closet with Medium Tone Wood Cabinets Ideas
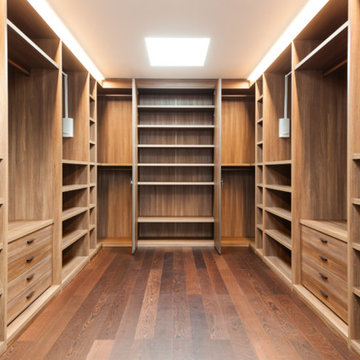
Here's the same photo before the wood was stained and finished. Wonderful construction and craftsmanship!
Dressing room - large craftsman gender-neutral medium tone wood floor and brown floor dressing room idea in Los Angeles with flat-panel cabinets and medium tone wood cabinets
Dressing room - large craftsman gender-neutral medium tone wood floor and brown floor dressing room idea in Los Angeles with flat-panel cabinets and medium tone wood cabinets
2





