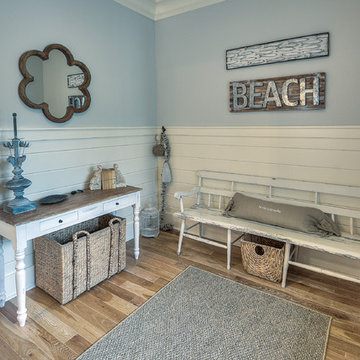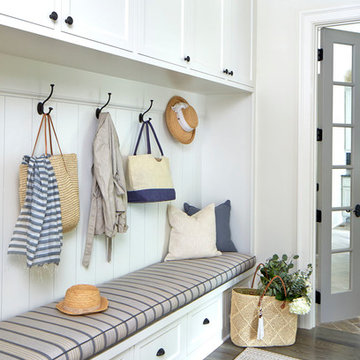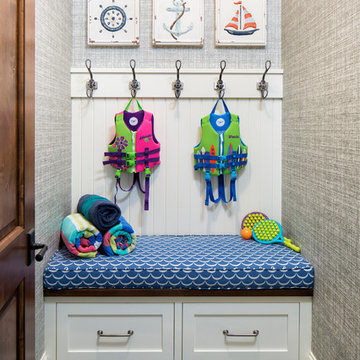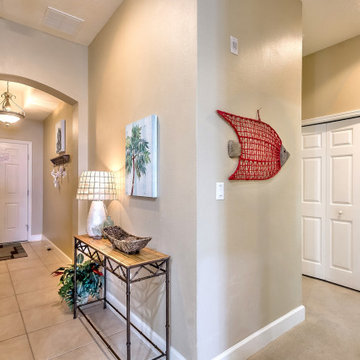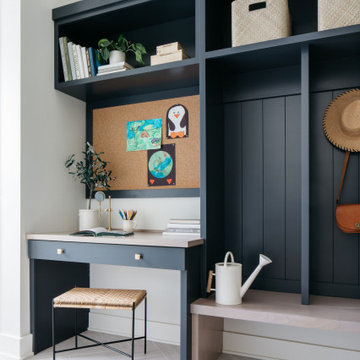Coastal Entryway Ideas
Refine by:
Budget
Sort by:Popular Today
461 - 480 of 12,939 photos
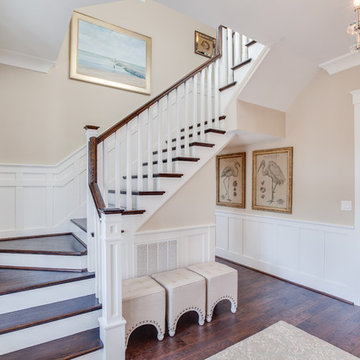
Jonathan Edwards Media
Example of a beach style dark wood floor foyer design in Other with beige walls
Example of a beach style dark wood floor foyer design in Other with beige walls

Inspiration for a coastal medium tone wood floor and brown floor single front door remodel in Miami with white walls and a medium wood front door
Find the right local pro for your project
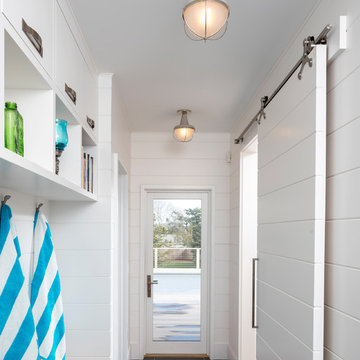
Mid-sized beach style porcelain tile and gray floor entryway photo with white walls and a white front door
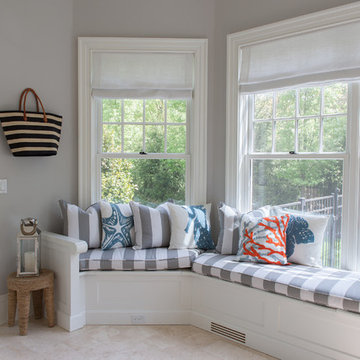
Inspiration for a mid-sized coastal travertine floor and beige floor entryway remodel in New York with gray walls and a glass front door
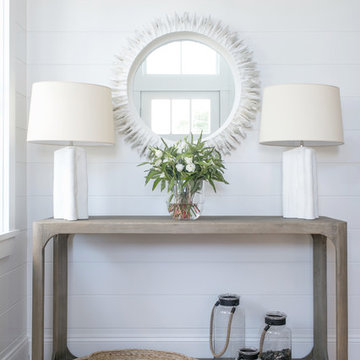
Interior Design, Custom Furniture Design, & Art Curation by Chango & Co.
Photography by Raquel Langworthy
Shop the Beach Haven Waterfront accessories at the Chango Shop!
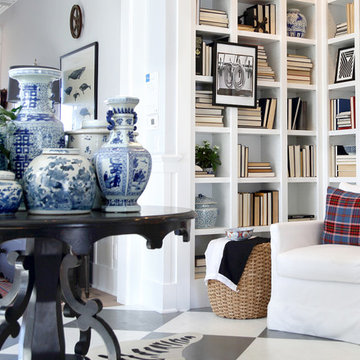
Example of a beach style painted wood floor entryway design in San Diego with gray walls
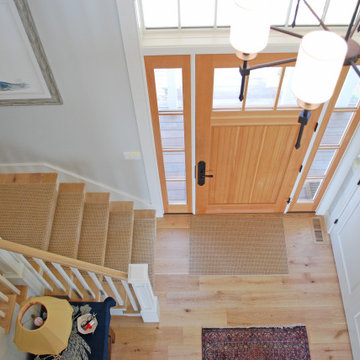
Large beach style light wood floor and shiplap ceiling entryway photo in Providence with blue walls and a medium wood front door
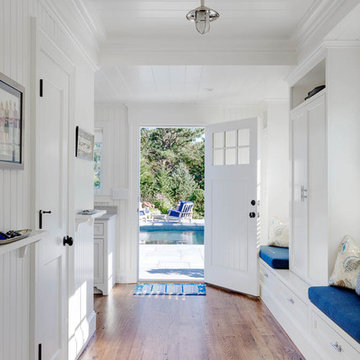
Greg Premru
Large beach style medium tone wood floor mudroom photo in Boston with white walls and a white front door
Large beach style medium tone wood floor mudroom photo in Boston with white walls and a white front door
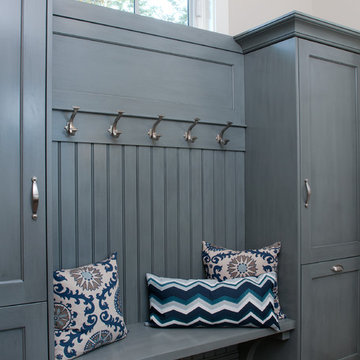
Forget just one room with a view—Lochley has almost an entire house dedicated to capturing nature’s best views and vistas. Make the most of a waterside or lakefront lot in this economical yet elegant floor plan, which was tailored to fit a narrow lot and has more than 1,600 square feet of main floor living space as well as almost as much on its upper and lower levels. A dovecote over the garage, multiple peaks and interesting roof lines greet guests at the street side, where a pergola over the front door provides a warm welcome and fitting intro to the interesting design. Other exterior features include trusses and transoms over multiple windows, siding, shutters and stone accents throughout the home’s three stories. The water side includes a lower-level walkout, a lower patio, an upper enclosed porch and walls of windows, all designed to take full advantage of the sun-filled site. The floor plan is all about relaxation – the kitchen includes an oversized island designed for gathering family and friends, a u-shaped butler’s pantry with a convenient second sink, while the nearby great room has built-ins and a central natural fireplace. Distinctive details include decorative wood beams in the living and kitchen areas, a dining area with sloped ceiling and decorative trusses and built-in window seat, and another window seat with built-in storage in the den, perfect for relaxing or using as a home office. A first-floor laundry and space for future elevator make it as convenient as attractive. Upstairs, an additional 1,200 square feet of living space include a master bedroom suite with a sloped 13-foot ceiling with decorative trusses and a corner natural fireplace, a master bath with two sinks and a large walk-in closet with built-in bench near the window. Also included is are two additional bedrooms and access to a third-floor loft, which could functions as a third bedroom if needed. Two more bedrooms with walk-in closets and a bath are found in the 1,300-square foot lower level, which also includes a secondary kitchen with bar, a fitness room overlooking the lake, a recreation/family room with built-in TV and a wine bar perfect for toasting the beautiful view beyond.
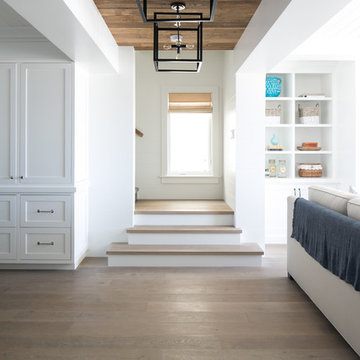
Ryan Garvin
Inspiration for a coastal light wood floor entryway remodel in Orange County with gray walls and a white front door
Inspiration for a coastal light wood floor entryway remodel in Orange County with gray walls and a white front door
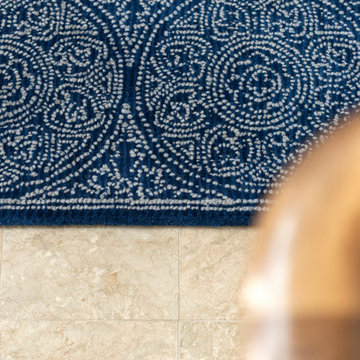
Front door - large coastal front door idea in Minneapolis with white walls and a white front door
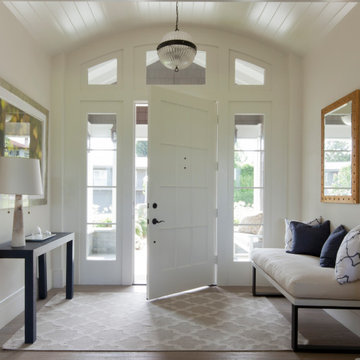
The 5,769 sq. ft. house overlooks Santa Monica from a timelessly bucolic Palisades neighborhood and sits on a 15,500 sq. ft. lot. The clients desire for open, spacious, indoor/ outdoor living is combined with the casual charm and ambiance of traditional beach-town cottage Architecture. Sensitive massing subtlety weaves the home into its street context, and creates a variety of spaces within for the young active family. The main living areas open to one another and the adjoining landscape in a progression of spaces that range from casually elegant to comfortably informal. The primary color used throughout the interior is sunlight. The house traverses the course of a day awash in daydreamy Southern California light, and is rich with subtle surprises: instances of used brick on walls and ceilings, built-in, hand crafted cabinetry, pennies used as flooring in the powder room; Creative uses of tile, fixtures and cabinet hardware differentiate each bathroom.
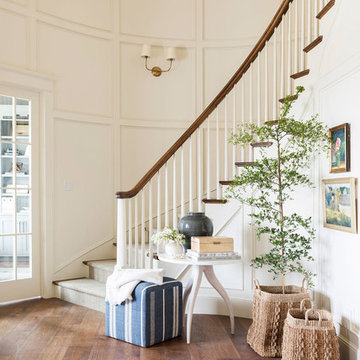
Entryway - large coastal medium tone wood floor entryway idea in Salt Lake City with white walls and a gray front door
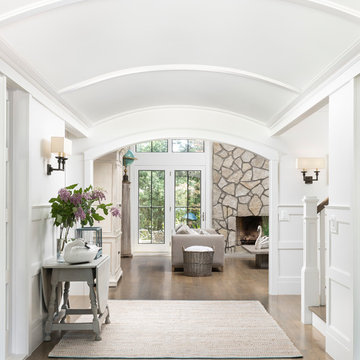
Martin Vecchio Photography
Example of a large beach style medium tone wood floor and brown floor entryway design in Detroit with white walls and a dark wood front door
Example of a large beach style medium tone wood floor and brown floor entryway design in Detroit with white walls and a dark wood front door
Coastal Entryway Ideas

Entryway - coastal medium tone wood floor and brown floor entryway idea in Other with white walls and a medium wood front door
24






