Kitchen Photos
Refine by:
Budget
Sort by:Popular Today
181 - 200 of 5,029 photos
Item 1 of 3
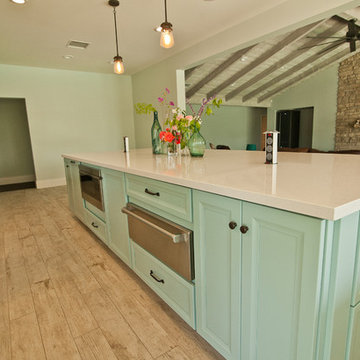
Whole House remodel consisted of stripping the house down to the studs inside & out; new siding & roof on outside and complete remodel inside (kitchen, dining, living, kids lounge, laundry/mudroom, master bedroom & bathroom, and 5 other bathrooms. Photo credit: Melissa Stewardson Photography
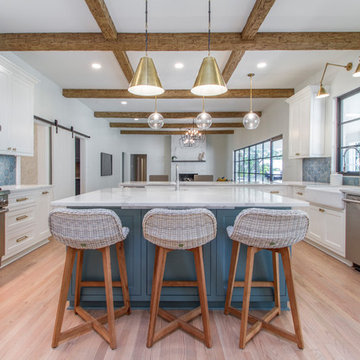
Beach style kitchen photo in Little Rock with a farmhouse sink, shaker cabinets, white cabinets, quartzite countertops, blue backsplash, ceramic backsplash, stainless steel appliances, an island and white countertops
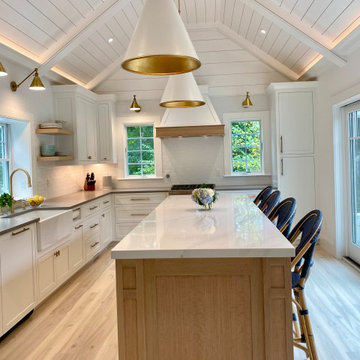
Working within the existing space of the house, the first floor layout was reconfigured to an open floor plan that relocated the kitchen into the old family room space and made the old kitchen space into a dining area open to the living area. The low ceiling was removed for a much more dramatic and airy effect
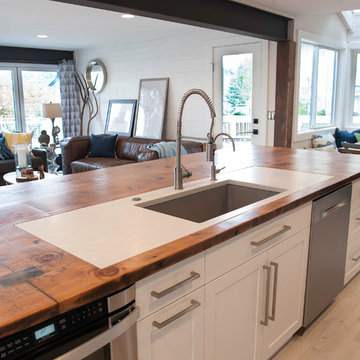
Midcentury modern home on Lake Sammamish. We used mixed materials and styles to add interest to this bright space. A Caesarstone quartz insert protects the reclaimed wood counter top and provides a work space for the chef. The crushed granite sink allows for easy clean-up and a scratch proof surface.
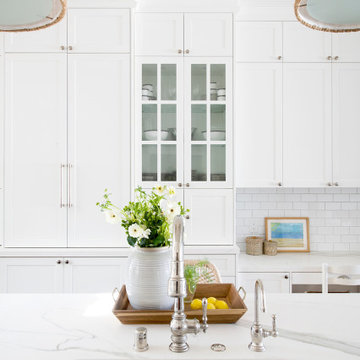
This was a gut remodel of a 1950’s 3 bedroom, 2 bath, 1200-square-foot home. The main house was composed of two bedrooms with one bathroom, and a separate studio unit with a full bathroom was located in the backyard. The new owners, a family of 4, wanted to remove the studio unit and increase the square footage of the main house to include a new master suite, family room, and powder room while leaving enough space for the possible addition of a pool in the backyard down the road. We also expanded the kitchen and remodeled the kids’ shared bathroom.
White Sands advised during the architectural stage of the project to perfect the layout and ensure enough space was carved out for the new kitchen, family room, and master bedroom. We designed a modified galley kitchen with a large eat-in island in the center. Custom cabinetry was key in making the layout work. To provide ample storage, we created a European-style larder pantry, which is flanked by full-height glass hutches and appliance garages to keep countertop gadgets concealed. The family room is anchored by a new fireplace, complete with custom built-ins flanking each side. The client’s goal for the overall aesthetic is very simple, classic coastal cottage. They wanted cutesy charm. They did not want anything fussy or fancy, requesting selections to be pared down and approachable. All tile and counter finishes selected were in timeless shapes and color palettes. We brought in color and personality with the accessories- cabinet hardware, mirrors, wallcoverings, and styling accessories.
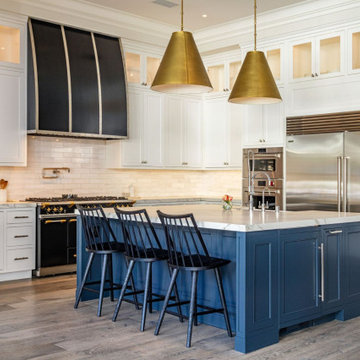
Open concept kitchen - large coastal u-shaped light wood floor and beige floor open concept kitchen idea in Los Angeles with a drop-in sink, recessed-panel cabinets, blue cabinets, marble countertops, white backsplash, ceramic backsplash, stainless steel appliances, an island and white countertops
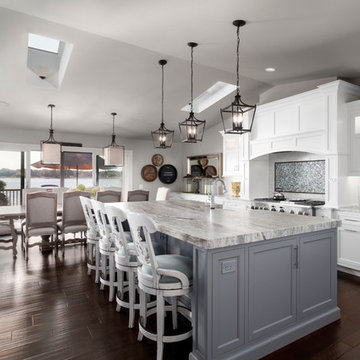
Eat-in kitchen - large coastal l-shaped dark wood floor eat-in kitchen idea in Detroit with a drop-in sink, beaded inset cabinets, white cabinets, quartz countertops, white backsplash, ceramic backsplash, paneled appliances and an island
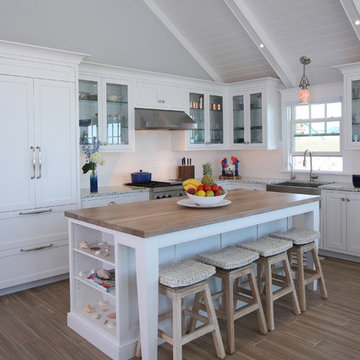
Beach style l-shaped brown floor and dark wood floor open concept kitchen photo in Philadelphia with a farmhouse sink, glass-front cabinets, white cabinets, wood countertops, white backsplash, ceramic backsplash, an island and paneled appliances
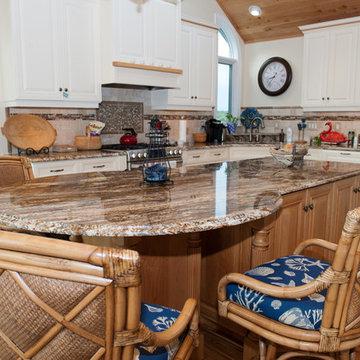
Lori Douglas
Example of a large beach style l-shaped medium tone wood floor kitchen design in Other with an undermount sink, raised-panel cabinets, white cabinets, granite countertops, beige backsplash, ceramic backsplash, stainless steel appliances and an island
Example of a large beach style l-shaped medium tone wood floor kitchen design in Other with an undermount sink, raised-panel cabinets, white cabinets, granite countertops, beige backsplash, ceramic backsplash, stainless steel appliances and an island
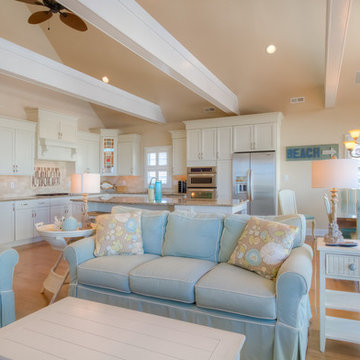
Jim Rambo - Architectural Photography
Example of a large beach style single-wall medium tone wood floor eat-in kitchen design in Philadelphia with an undermount sink, recessed-panel cabinets, beige cabinets, granite countertops, beige backsplash, ceramic backsplash, stainless steel appliances and an island
Example of a large beach style single-wall medium tone wood floor eat-in kitchen design in Philadelphia with an undermount sink, recessed-panel cabinets, beige cabinets, granite countertops, beige backsplash, ceramic backsplash, stainless steel appliances and an island
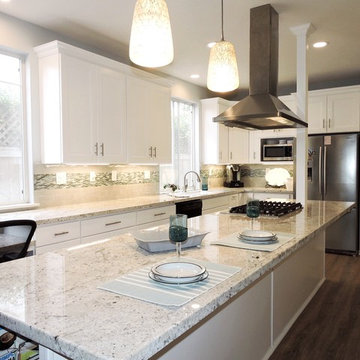
This bright white and gray kitchen is ocean close. The sea glass deco tile and light blue walls are a nod to the beach while the extra long island provides seating for 5 and ample surface for baking with grandkids.
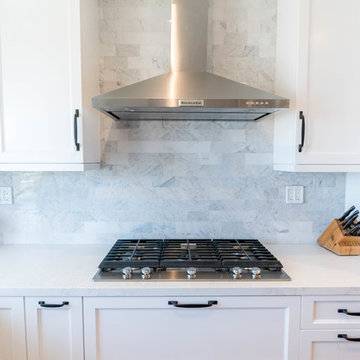
This stainless steel hood range gives the kitchen a sleek look. The big pull out drawers have a grandiose grand look
Eat-in kitchen - huge coastal u-shaped light wood floor and brown floor eat-in kitchen idea in San Francisco with a drop-in sink, beaded inset cabinets, white cabinets, quartz countertops, gray backsplash, ceramic backsplash, stainless steel appliances, an island and white countertops
Eat-in kitchen - huge coastal u-shaped light wood floor and brown floor eat-in kitchen idea in San Francisco with a drop-in sink, beaded inset cabinets, white cabinets, quartz countertops, gray backsplash, ceramic backsplash, stainless steel appliances, an island and white countertops
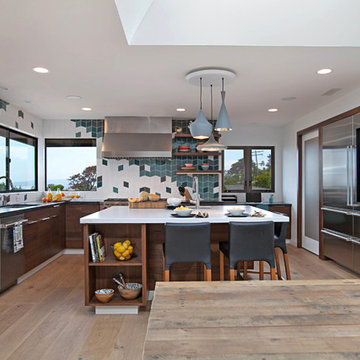
Geometric patterned kitchen tiles from Fireclay Tile in a modern coastal blend of blues, grey and white echo this home's beachy backdrop. All ceramic Fireclay Tile is handmade to order in California. Sample tiles at FireclayTile.com
FIRECLAY TILES SHOWN
Elongated Diamond Patterned Kitchen Tiles in Caspian Sea, Jade, Calcite, and Magnetite
DESIGN + PHOTOGRAPHY
Jackson Design & Remodeling
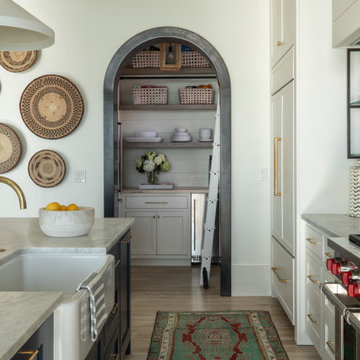
Example of a large beach style single-wall painted wood floor, beige floor and exposed beam open concept kitchen design in Other with a farmhouse sink, recessed-panel cabinets, white cabinets, granite countertops, gray backsplash, ceramic backsplash, white appliances, an island and gray countertops
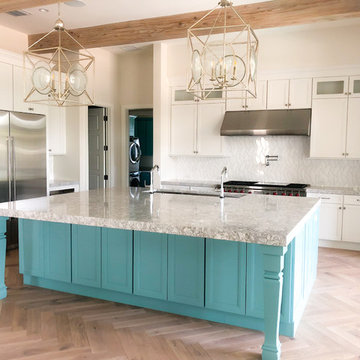
Large beach style l-shaped light wood floor and beige floor open concept kitchen photo in Tampa with an undermount sink, flat-panel cabinets, white cabinets, marble countertops, white backsplash, ceramic backsplash, stainless steel appliances, an island and gray countertops
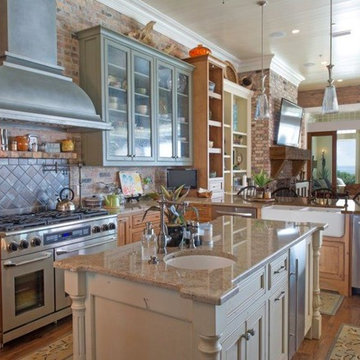
4x4 stainless backsplash.
Inspiration for a large coastal u-shaped dark wood floor eat-in kitchen remodel in Miami with a farmhouse sink, recessed-panel cabinets, medium tone wood cabinets, granite countertops, gray backsplash, ceramic backsplash, stainless steel appliances and an island
Inspiration for a large coastal u-shaped dark wood floor eat-in kitchen remodel in Miami with a farmhouse sink, recessed-panel cabinets, medium tone wood cabinets, granite countertops, gray backsplash, ceramic backsplash, stainless steel appliances and an island
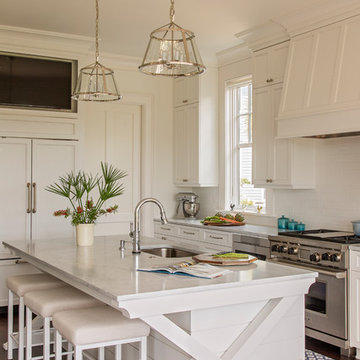
Julia Lynn
Example of a large beach style dark wood floor and brown floor kitchen pantry design in Charleston with an undermount sink, flat-panel cabinets, white cabinets, marble countertops, white backsplash, ceramic backsplash, stainless steel appliances and an island
Example of a large beach style dark wood floor and brown floor kitchen pantry design in Charleston with an undermount sink, flat-panel cabinets, white cabinets, marble countertops, white backsplash, ceramic backsplash, stainless steel appliances and an island
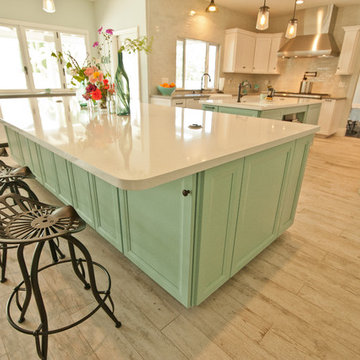
Whole House remodel consisted of stripping the house down to the studs inside & out; new siding & roof on outside and complete remodel inside (kitchen, dining, living, kids lounge, laundry/mudroom, master bedroom & bathroom, and 5 other bathrooms. Photo credit: Melissa Stewardson Photography
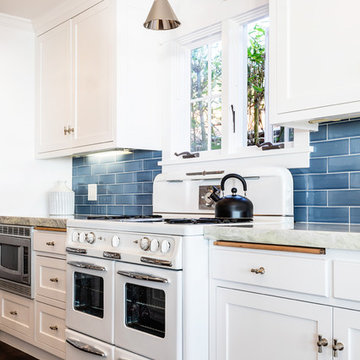
This open plan white kitchen is as breezy and relaxed as the surrounding beach it reflects.
Project designed by Courtney Thomas Design in La Cañada. Serving Pasadena, Glendale, Monrovia, San Marino, Sierra Madre, South Pasadena, and Altadena.
For more about Courtney Thomas Design, click here: https://www.courtneythomasdesign.com/
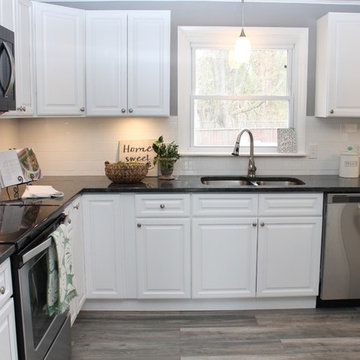
Janelle Ancillotti
Mid-sized beach style u-shaped eat-in kitchen photo in New York with raised-panel cabinets, white cabinets, white backsplash, ceramic backsplash, stainless steel appliances, a peninsula and black countertops
Mid-sized beach style u-shaped eat-in kitchen photo in New York with raised-panel cabinets, white cabinets, white backsplash, ceramic backsplash, stainless steel appliances, a peninsula and black countertops
10





