Coastal Kitchen with Soapstone Countertops Ideas
Refine by:
Budget
Sort by:Popular Today
21 - 40 of 310 photos
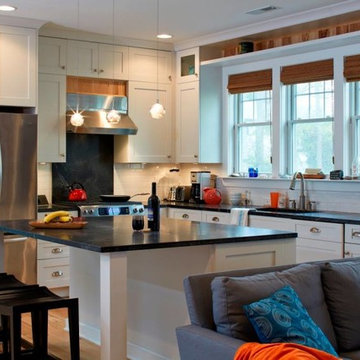
Shaker Style Kitchen and Family Room
Home built by Marnie Custom Homes
Photo by Joe Giordano
Large beach style l-shaped light wood floor open concept kitchen photo in Baltimore with an undermount sink, shaker cabinets, soapstone countertops, white backsplash, stainless steel appliances, an island, white cabinets and subway tile backsplash
Large beach style l-shaped light wood floor open concept kitchen photo in Baltimore with an undermount sink, shaker cabinets, soapstone countertops, white backsplash, stainless steel appliances, an island, white cabinets and subway tile backsplash
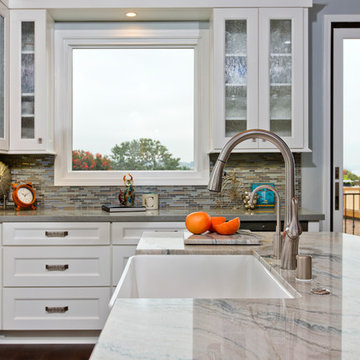
Example of a huge beach style u-shaped dark wood floor open concept kitchen design in Tampa with a farmhouse sink, shaker cabinets, soapstone countertops, multicolored backsplash, glass tile backsplash, stainless steel appliances and an island
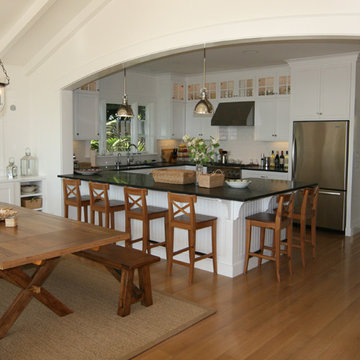
Christopher Manson-Hing AIA
Example of a mid-sized beach style u-shaped light wood floor open concept kitchen design in Santa Barbara with an undermount sink, recessed-panel cabinets, white cabinets, soapstone countertops, white backsplash, subway tile backsplash and stainless steel appliances
Example of a mid-sized beach style u-shaped light wood floor open concept kitchen design in Santa Barbara with an undermount sink, recessed-panel cabinets, white cabinets, soapstone countertops, white backsplash, subway tile backsplash and stainless steel appliances
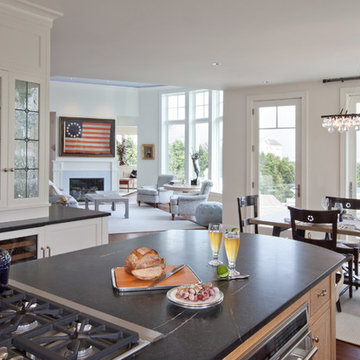
Peter Vanderwarker
Beach style u-shaped dark wood floor kitchen photo in Boston with beaded inset cabinets, white cabinets, soapstone countertops, two islands and paneled appliances
Beach style u-shaped dark wood floor kitchen photo in Boston with beaded inset cabinets, white cabinets, soapstone countertops, two islands and paneled appliances
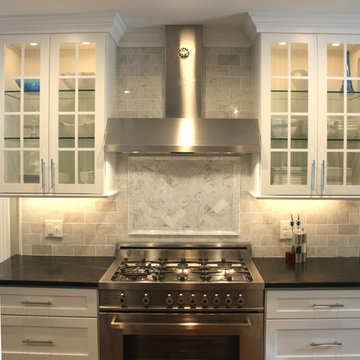
Custom Crafted Kitchens & Baths, renovated this small townhouse kitchen and dining area. The new space is cohesive and great for entertaining. Photo by Erin Fretz
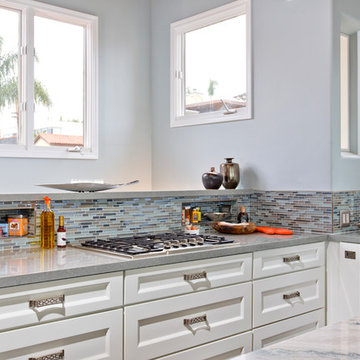
Open concept kitchen - huge coastal u-shaped dark wood floor open concept kitchen idea in Tampa with a farmhouse sink, shaker cabinets, soapstone countertops, multicolored backsplash, glass tile backsplash, stainless steel appliances and an island
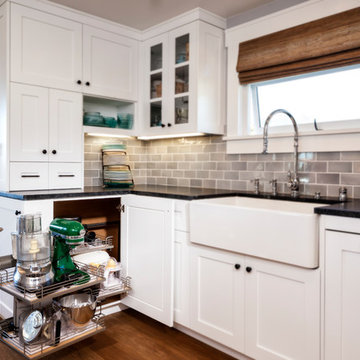
Cherie Cordellos Photography
Open concept kitchen - large coastal u-shaped medium tone wood floor and brown floor open concept kitchen idea in San Francisco with a farmhouse sink, shaker cabinets, white cabinets, soapstone countertops, gray backsplash, subway tile backsplash, stainless steel appliances and an island
Open concept kitchen - large coastal u-shaped medium tone wood floor and brown floor open concept kitchen idea in San Francisco with a farmhouse sink, shaker cabinets, white cabinets, soapstone countertops, gray backsplash, subway tile backsplash, stainless steel appliances and an island
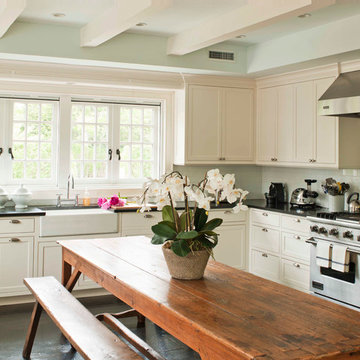
Large beach style l-shaped concrete floor and gray floor eat-in kitchen photo in New York with a farmhouse sink, shaker cabinets, white cabinets, soapstone countertops, white backsplash, ceramic backsplash, stainless steel appliances and no island
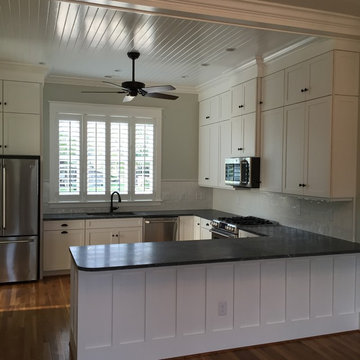
Windows throughout, Interior Views
Inspiration for a mid-sized coastal u-shaped medium tone wood floor open concept kitchen remodel in Other with soapstone countertops, porcelain backsplash, a double-bowl sink, shaker cabinets, white cabinets, white backsplash, stainless steel appliances and a peninsula
Inspiration for a mid-sized coastal u-shaped medium tone wood floor open concept kitchen remodel in Other with soapstone countertops, porcelain backsplash, a double-bowl sink, shaker cabinets, white cabinets, white backsplash, stainless steel appliances and a peninsula
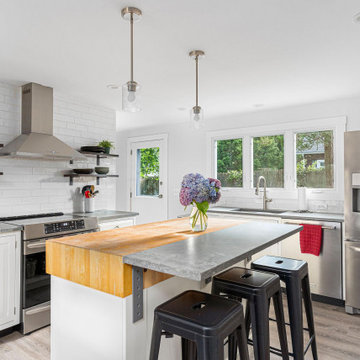
Example of a mid-sized beach style u-shaped light wood floor and gray floor eat-in kitchen design in Providence with a drop-in sink, shaker cabinets, white cabinets, soapstone countertops, white backsplash, subway tile backsplash, stainless steel appliances, an island and gray countertops
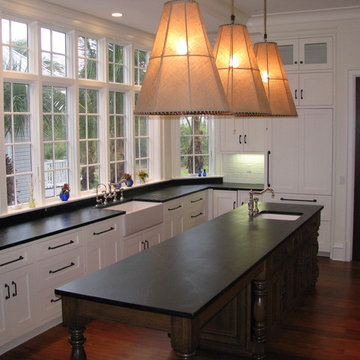
Beautiful Julia Soapstone Countertops. Stone provided, fabricated and installed by Creative Soapstone
Example of a mid-sized beach style l-shaped dark wood floor enclosed kitchen design in Miami with a farmhouse sink, shaker cabinets, white cabinets, soapstone countertops, white backsplash, subway tile backsplash and an island
Example of a mid-sized beach style l-shaped dark wood floor enclosed kitchen design in Miami with a farmhouse sink, shaker cabinets, white cabinets, soapstone countertops, white backsplash, subway tile backsplash and an island
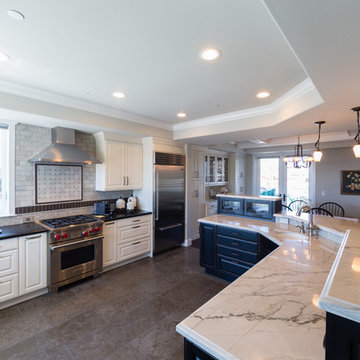
Large beach style l-shaped concrete floor and brown floor eat-in kitchen photo in San Luis Obispo with an undermount sink, raised-panel cabinets, white cabinets, soapstone countertops, gray backsplash, subway tile backsplash, stainless steel appliances and an island
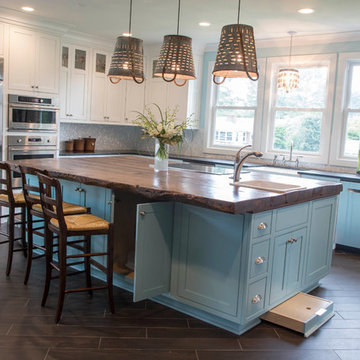
Ramone Photography
Open concept kitchen - large coastal l-shaped dark wood floor and brown floor open concept kitchen idea in Other with a farmhouse sink, beaded inset cabinets, blue cabinets, stainless steel appliances, an island, soapstone countertops, gray backsplash, mosaic tile backsplash and black countertops
Open concept kitchen - large coastal l-shaped dark wood floor and brown floor open concept kitchen idea in Other with a farmhouse sink, beaded inset cabinets, blue cabinets, stainless steel appliances, an island, soapstone countertops, gray backsplash, mosaic tile backsplash and black countertops
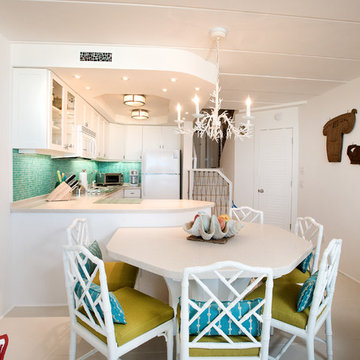
Photo by Coastal Style Magazine
Mid-sized beach style l-shaped porcelain tile and beige floor kitchen photo in Other with a single-bowl sink, recessed-panel cabinets, white cabinets, soapstone countertops, green backsplash, glass tile backsplash, white appliances and a peninsula
Mid-sized beach style l-shaped porcelain tile and beige floor kitchen photo in Other with a single-bowl sink, recessed-panel cabinets, white cabinets, soapstone countertops, green backsplash, glass tile backsplash, white appliances and a peninsula
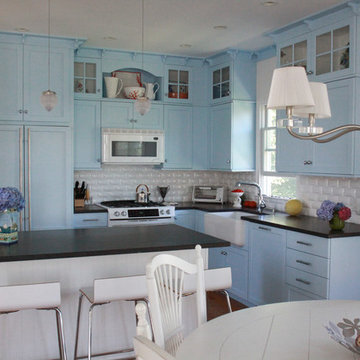
Mid-sized beach style l-shaped medium tone wood floor and brown floor eat-in kitchen photo in Boston with a farmhouse sink, shaker cabinets, blue cabinets, soapstone countertops, white backsplash, subway tile backsplash, paneled appliances and an island
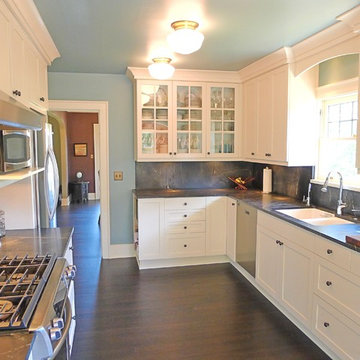
Soapstone│Crocodile Rocks
Eat-in kitchen - coastal l-shaped eat-in kitchen idea in Seattle with an undermount sink, recessed-panel cabinets, white cabinets, soapstone countertops, gray backsplash, stone slab backsplash and stainless steel appliances
Eat-in kitchen - coastal l-shaped eat-in kitchen idea in Seattle with an undermount sink, recessed-panel cabinets, white cabinets, soapstone countertops, gray backsplash, stone slab backsplash and stainless steel appliances
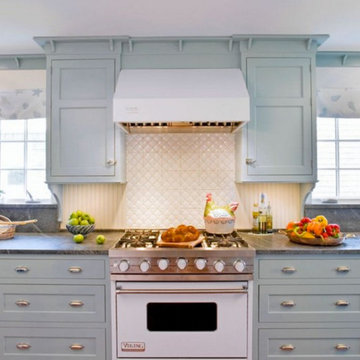
Designed to the period of the home, this kitchen was created to keep as much of the 1932 Cape Cod feel of the home as possible while giving it a completely functional update. The designer kept all the smallest details in mind including door styles, pulls, “icebox” latches and bracketed molding. All the details harken back to the earlier era. In keeping with the old house feel, fir floors stained in cherry provide some orange tones which are a nice foil to the blue-gray tones of the cabinetry.
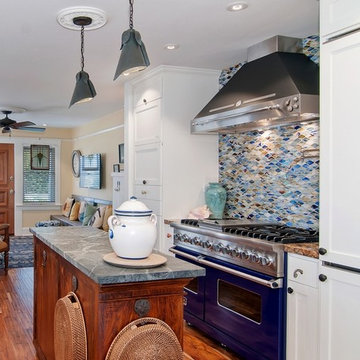
One side of colorful galley kitchen has full 48" Viking Range, paneled fridge, and hidden micro in left hand column
Photo by Preview First
Example of a small beach style galley kitchen design in San Diego with a farmhouse sink, flat-panel cabinets, white cabinets, soapstone countertops, multicolored backsplash, glass tile backsplash, colored appliances and an island
Example of a small beach style galley kitchen design in San Diego with a farmhouse sink, flat-panel cabinets, white cabinets, soapstone countertops, multicolored backsplash, glass tile backsplash, colored appliances and an island
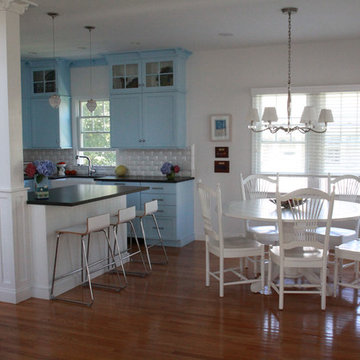
Eat-in kitchen - mid-sized coastal l-shaped medium tone wood floor and brown floor eat-in kitchen idea in Boston with a farmhouse sink, shaker cabinets, blue cabinets, soapstone countertops, white backsplash, subway tile backsplash, paneled appliances and an island
Coastal Kitchen with Soapstone Countertops Ideas
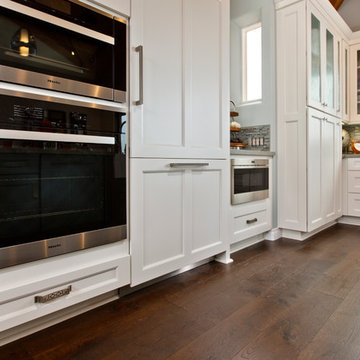
Inspiration for a huge coastal u-shaped dark wood floor open concept kitchen remodel in Tampa with a farmhouse sink, shaker cabinets, soapstone countertops, multicolored backsplash, glass tile backsplash, stainless steel appliances and an island
2





