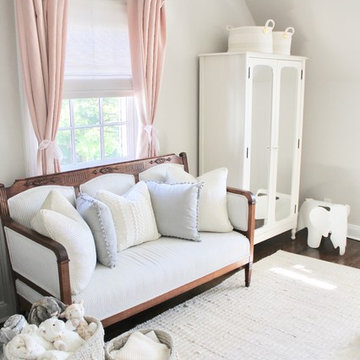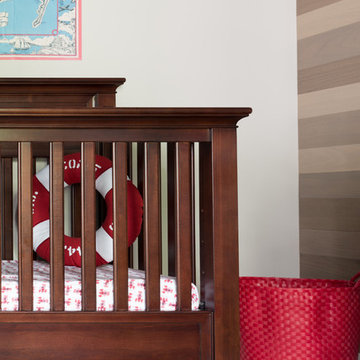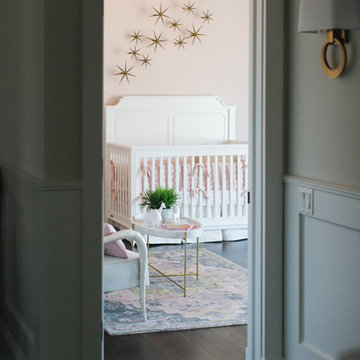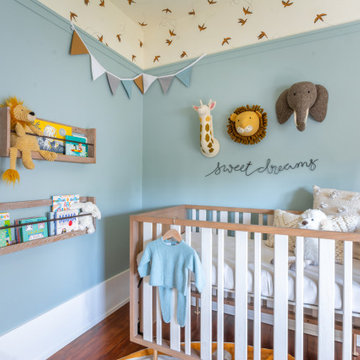Nursery Ideas - Style: Coastal
Refine by:
Budget
Sort by:Popular Today
161 - 180 of 6,362 photos
Item 1 of 3
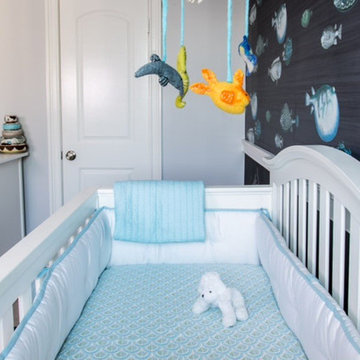
Inspiration for a coastal boy carpeted nursery remodel in Los Angeles with gray walls
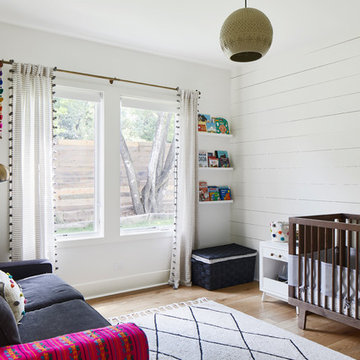
Photographer: Andrea Calo
Inspiration for a mid-sized transitional gender-neutral medium tone wood floor and brown floor nursery remodel in Austin with white walls
Inspiration for a mid-sized transitional gender-neutral medium tone wood floor and brown floor nursery remodel in Austin with white walls
Find the right local pro for your project
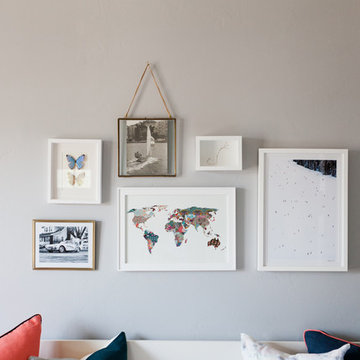
Originally a home office, this space was converted into a dreamy nursery. The design began with a whimsical wallpaper, primarily neutral with subtle pinks and turquoise. The gender of the baby was to be a surprise, so the design remained gender neutral, focusing on texture and pattern rather than a traditional color scheme.
Amy Bartlam
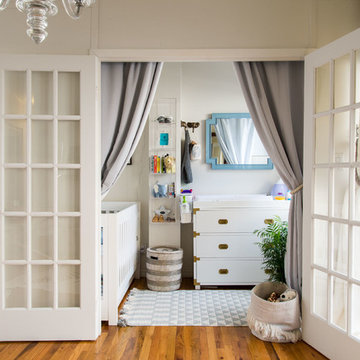
Small transitional gender-neutral medium tone wood floor nursery photo in New York with beige walls
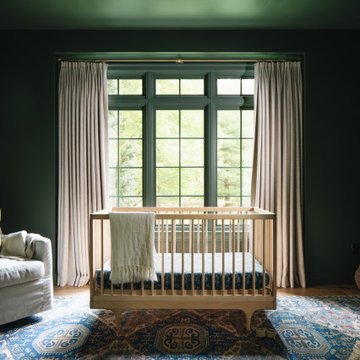
Transitional gender-neutral light wood floor and beige floor nursery photo in Grand Rapids with green walls
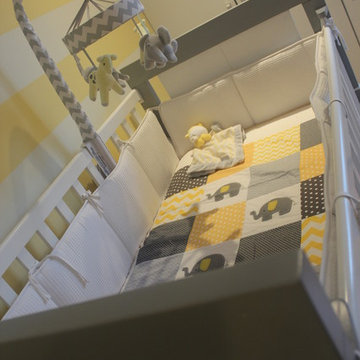
The goal of this nursery was to create a comfortable and stylish space for a baby boy without using the obvious blues. In addition to not sticking with the cliche color blue, we needed to make sure that the room was bright seeing as the climate has lots of grey weather most of the year. We decided to go with a gender neutral color of yellow. The mural was hand painted by an incredible Peruvian artist and the quilt which was hand made served as the inspiration for the room.
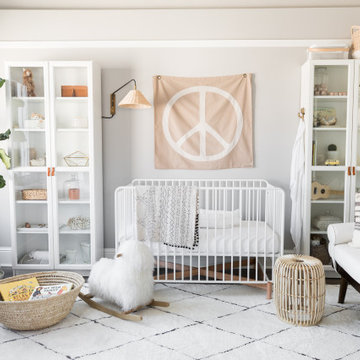
Transitional dark wood floor and brown floor nursery photo in Sacramento with gray walls
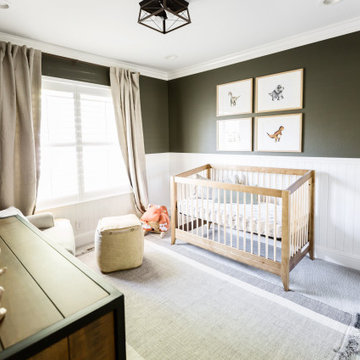
Kids Nursery Room
Inspiration for a small transitional boy carpeted nursery remodel in San Francisco with green walls
Inspiration for a small transitional boy carpeted nursery remodel in San Francisco with green walls
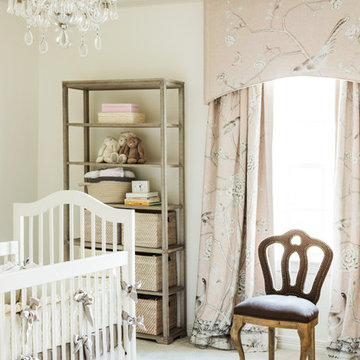
Location: Bellaire, TX, USA
A large family who regularly entertains, wanted a home that looked beautiful and sophisticated, but could withstand high traffic and their busy life style. Art and family antiques were important focal points in each room. In the children's rooms, the goal was to create spaces that would not require a re-design as the children grew into teenagers.
Julie Rhodes Interiors
Photographed by: Jill Hunter
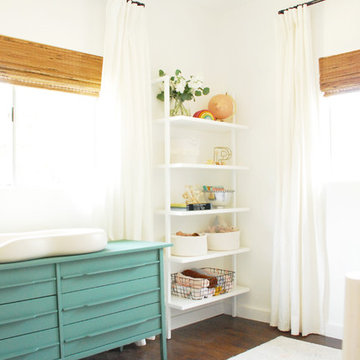
Bright white nursery that will easily transition as the baby grows.
Inspiration for a transitional laminate floor and brown floor nursery remodel in Los Angeles
Inspiration for a transitional laminate floor and brown floor nursery remodel in Los Angeles
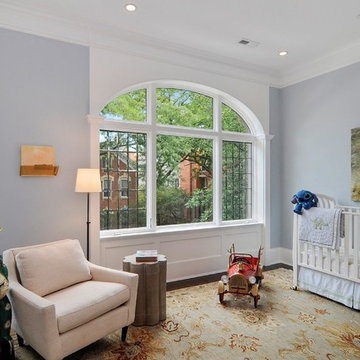
6,800SF new single-family-home in east Lincoln Park. 7 bedrooms, 6.3 bathrooms. Connected, heated 2-1/2-car garage. Available as of September 26, 2016.
Reminiscent of the grand limestone townhouses of Astor Street, this 6,800-square-foot home evokes a sense of Chicago history while providing all the conveniences and technologies of the 21st Century. The home features seven bedrooms — four of which have en-suite baths, as well as a recreation floor on the lower level. An expansive great room on the first floor leads to the raised rear yard and outdoor deck complete with outdoor fireplace. At the top, a penthouse observatory leads to a large roof deck with spectacular skyline views. Please contact us to view floor plans.
Nathan Kirckman
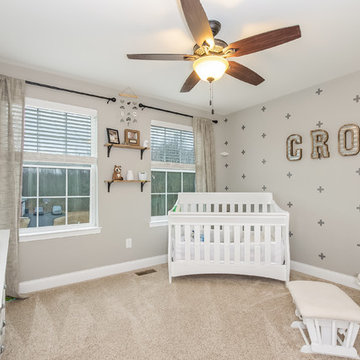
Inspiration for a transitional gender-neutral carpeted and beige floor nursery remodel in Detroit with beige walls
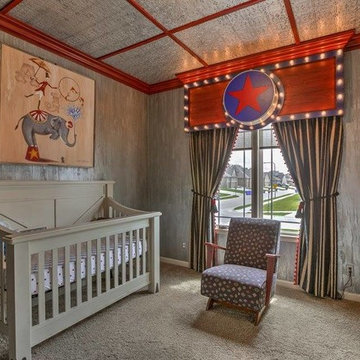
Example of a large transitional boy carpeted and beige floor nursery design in Omaha with gray walls
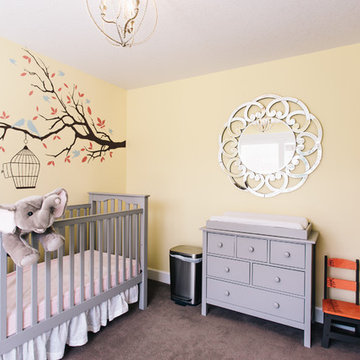
Kate Schwager Photographer
Small transitional gender-neutral carpeted and gray floor nursery photo in Portland with yellow walls
Small transitional gender-neutral carpeted and gray floor nursery photo in Portland with yellow walls
Nursery Ideas - Style: Coastal
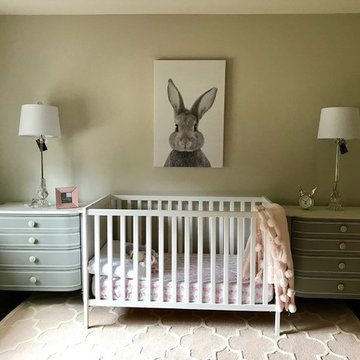
We had so much fun decorating this space. No detail was too small for Nicole and she understood it would not be completed with every detail for a couple of years, but also that taking her time to fill her home with items of quality that reflected her taste and her families needs were the most important issues. As you can see, her family has settled in.
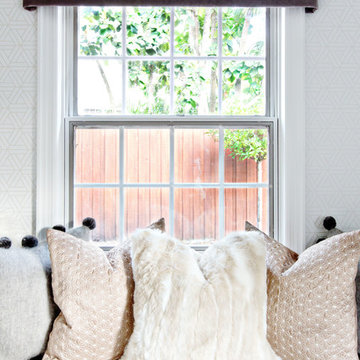
Shannon Lazic
Mid-sized transitional gender-neutral light wood floor nursery photo in Orlando with gray walls
Mid-sized transitional gender-neutral light wood floor nursery photo in Orlando with gray walls
9






