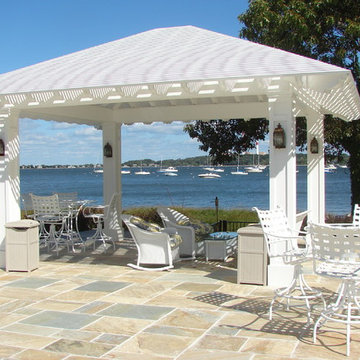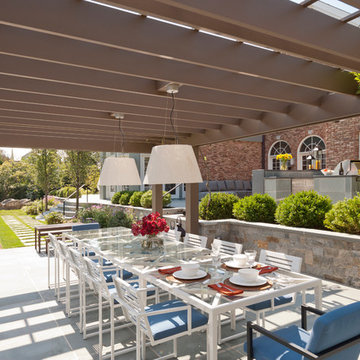Coastal Patio with a Pergola Ideas
Refine by:
Budget
Sort by:Popular Today
1 - 20 of 573 photos
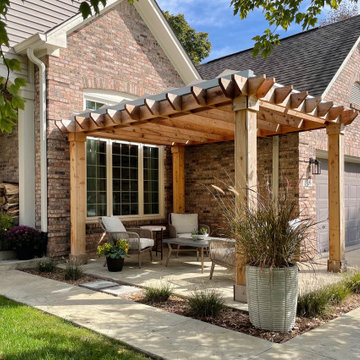
A 14′ x 10′ retractable roof in Harbor-Time Alpine White fabric was customized to fit a pergola in Indiana. The structure and roof duo ensures the homeowners always have clear sightlines through their front window.
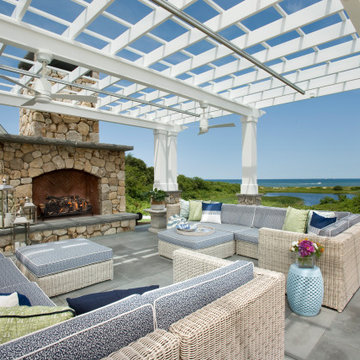
Inspiration for a large coastal backyard tile patio remodel in Boston with a fireplace and a pergola

The residence received a full gut renovation to create a modern coastal retreat vacation home. This was achieved by using a neutral color pallet of sands and blues with organic accents juxtaposed with custom furniture’s clean lines and soft textures.
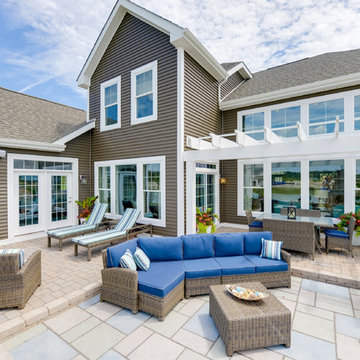
Patio kitchen - large coastal backyard concrete paver patio kitchen idea in Other with a pergola
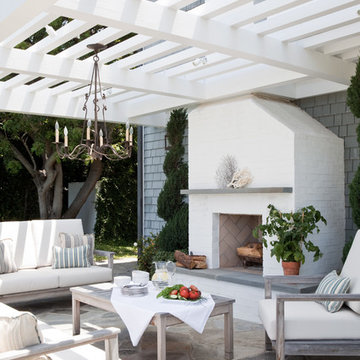
Architecture and Interior Design: Tim Barber LTD
Patio - coastal stone patio idea in Los Angeles with a pergola
Patio - coastal stone patio idea in Los Angeles with a pergola
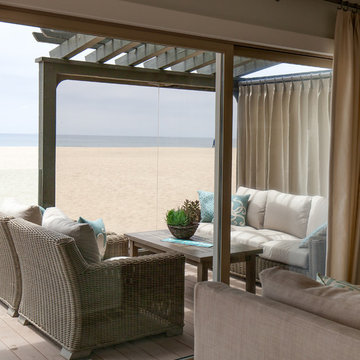
Outdoor patio on the beach.
A small weekend beach resort home for a family of four with two little girls. Remodeled from a funky old house built in the 60's on Oxnard Shores. This little white cottage has the master bedroom, a playroom, guest bedroom and girls' bunk room upstairs, while downstairs there is a 1960s feel family room with an industrial modern style bar for the family's many parties and celebrations. A great room open to the dining area with a zinc dining table and rattan chairs. Fireplace features custom iron doors, and green glass tile surround. New white cabinets and bookshelves flank the real wood burning fire place. Simple clean white cabinetry in the kitchen with x designs on glass cabinet doors and peninsula ends. Durable, beautiful white quartzite counter tops and yes! porcelain planked floors for durability! The girls can run in and out without worrying about the beach sand damage!. White painted planked and beamed ceilings, natural reclaimed woods mixed with rattans and velvets for comfortable, beautiful interiors Project Location: Oxnard, California. Project designed by Maraya Interior Design. From their beautiful resort town of Ojai, they serve clients in Montecito, Hope Ranch, Malibu, Westlake and Calabasas, across the tri-county areas of Santa Barbara, Ventura and Los Angeles, south to Hidden Hills- north through Solvang and more.
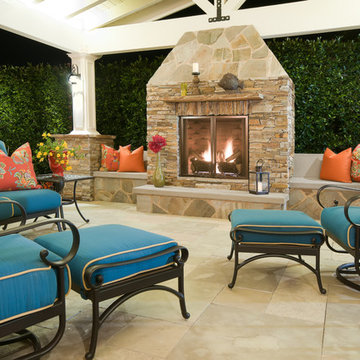
Large beach style backyard stone patio photo in San Diego with a fire pit and a pergola
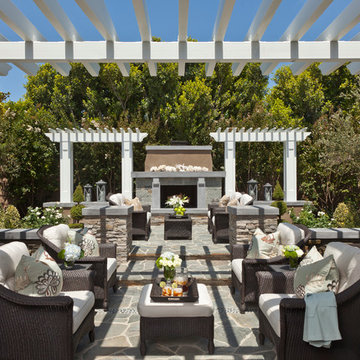
Example of a beach style backyard stone patio design in Orange County with a pergola
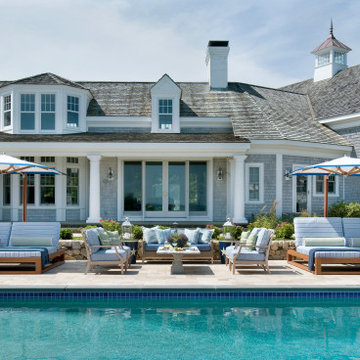
Inspiration for a large coastal backyard tile patio kitchen remodel in Boston with a pergola
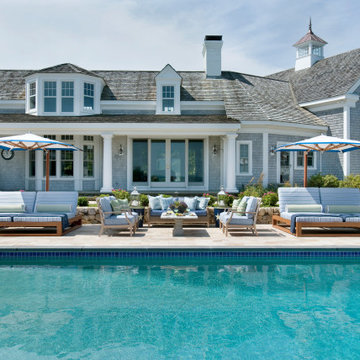
Example of a large beach style backyard tile patio kitchen design in Boston with a pergola
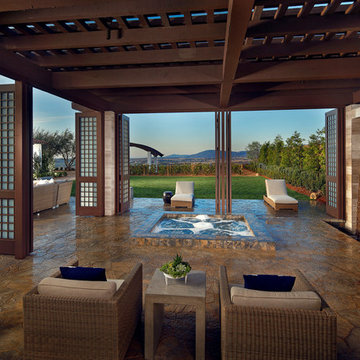
AG Photography
Huge beach style backyard stone patio fountain photo in San Diego with a pergola
Huge beach style backyard stone patio fountain photo in San Diego with a pergola
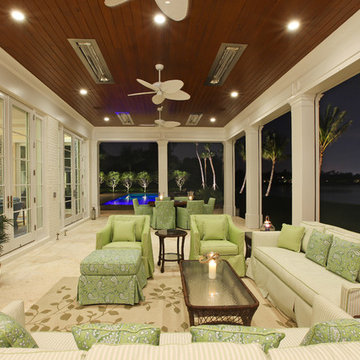
Situated on a three-acre Intracoastal lot with 350 feet of seawall, North Ocean Boulevard is a 9,550 square-foot luxury compound with six bedrooms, six full baths, formal living and dining rooms, gourmet kitchen, great room, library, home gym, covered loggia, summer kitchen, 75-foot lap pool, tennis court and a six-car garage.
A gabled portico entry leads to the core of the home, which was the only portion of the original home, while the living and private areas were all new construction. Coffered ceilings, Carrera marble and Jerusalem Gold limestone contribute a decided elegance throughout, while sweeping water views are appreciated from virtually all areas of the home.
The light-filled living room features one of two original fireplaces in the home which were refurbished and converted to natural gas. The West hallway travels to the dining room, library and home office, opening up to the family room, chef’s kitchen and breakfast area. This great room portrays polished Brazilian cherry hardwood floors and 10-foot French doors. The East wing contains the guest bedrooms and master suite which features a marble spa bathroom with a vast dual-steamer walk-in shower and pedestal tub
The estate boasts a 75-foot lap pool which runs parallel to the Intracoastal and a cabana with summer kitchen and fireplace. A covered loggia is an alfresco entertaining space with architectural columns framing the waterfront vistas.
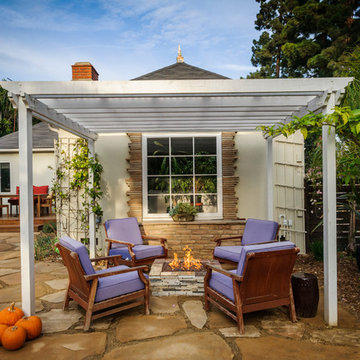
Patio - mid-sized coastal backyard stone patio idea in Los Angeles with a fire pit and a pergola
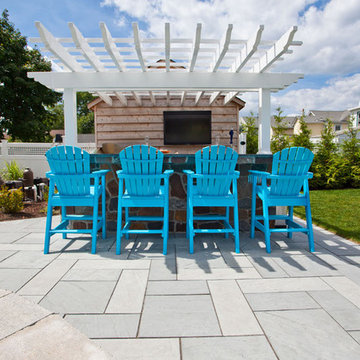
outdoor bar with pergola attached to the side of a cedar shed.
Patio kitchen - mid-sized coastal backyard stone patio kitchen idea in New York with a pergola
Patio kitchen - mid-sized coastal backyard stone patio kitchen idea in New York with a pergola
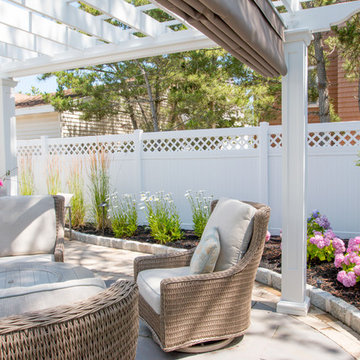
The outside of a beach house is just as important as the interior. If done correctly, the home will seem twice as big because the usable space will indeed be doubled. Photos by Graphicus 14. Landscaping/Hardscaping by Kline Brothers.
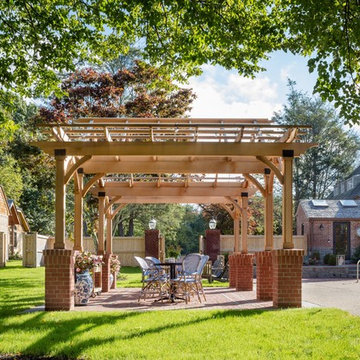
Inspiration for a mid-sized coastal front yard brick patio remodel in Providence with a pergola
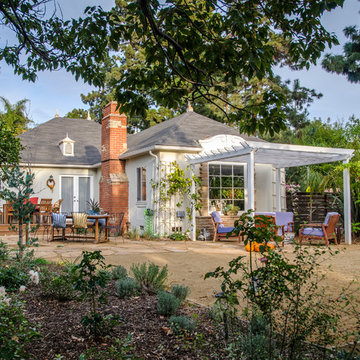
Inspiration for a mid-sized coastal backyard stone patio remodel in Los Angeles with a pergola and a fire pit
Coastal Patio with a Pergola Ideas
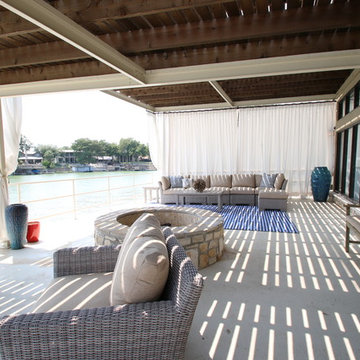
NR Interiors
Inspiration for a mid-sized coastal backyard concrete patio remodel in Austin with a fire pit and a pergola
Inspiration for a mid-sized coastal backyard concrete patio remodel in Austin with a fire pit and a pergola
1






