Coastal Tray Ceiling Kitchen Ideas
Refine by:
Budget
Sort by:Popular Today
21 - 40 of 245 photos
Item 1 of 3

Beach style u-shaped marble floor, white floor and tray ceiling eat-in kitchen photo in Jacksonville with a drop-in sink, shaker cabinets, white cabinets, quartz countertops, gray backsplash, marble backsplash, stainless steel appliances, an island and gray countertops
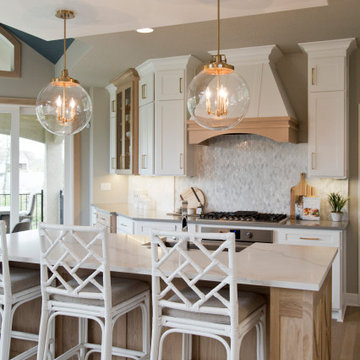
Wall color: Skyline Steel #7548
Custom cabinetry: Cabinets by King
Cabinet colors: Pure White #7005 and 50% Miniwax Pickled Oak/ 50% Miniwax Simply White
Backsplash Mosaic tile: Emser Marquise Winter Frost Polished -
Countertops: Calcutta Quartz
Flooring: Mastercraft Longhouse Plank - Dartmoor
Light fixtures: Wilson Lighting
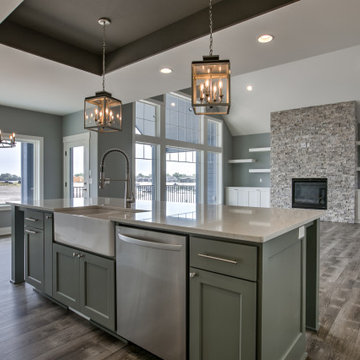
Inspiration for a coastal tray ceiling open concept kitchen remodel in Omaha with a farmhouse sink, quartz countertops, stainless steel appliances and an island
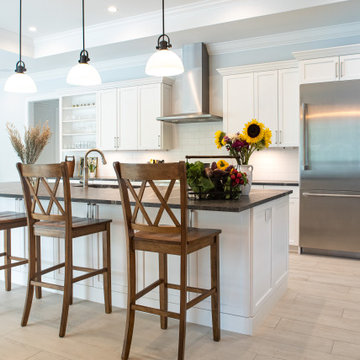
Mid-sized beach style single-wall ceramic tile, white floor and tray ceiling open concept kitchen photo in Miami with an undermount sink, recessed-panel cabinets, white cabinets, soapstone countertops, white backsplash, subway tile backsplash, stainless steel appliances, an island and black countertops
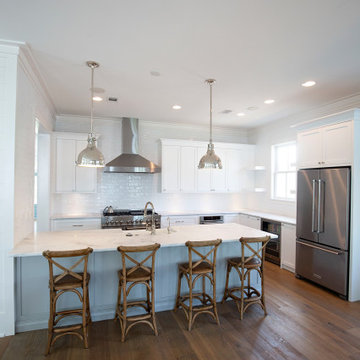
Project Number: M1166
Design/Manufacturer/Installer: Marquis Fine Cabinetry
Collection: Classico
Finishes: Designer White, Fashion Grey
Features: Hardware Bar Pulls (Satin Nickel), Under Cabinet Lighting, Floating Shelves, Adjustable Legs/Soft Close (Standard)
Cabinet/Drawer Extra Options: Trash Bay Pullout
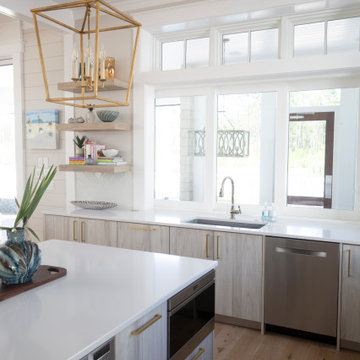
Project Number: M1056
Design/Manufacturer/Installer: Marquis Fine Cabinetry
Collection: Milano
Finishes: Rockefeller, Epic, Linen, White Laccato
Features: Under Cabinet Lighting, Adjustable Legs/Soft Close (Standard)
Cabinet/Drawer Extra Options: Utility Insert, Cutlery Insert, Knife Block/Utensil Insert, Peg System, Spice Tray, Trash Bay Pullout
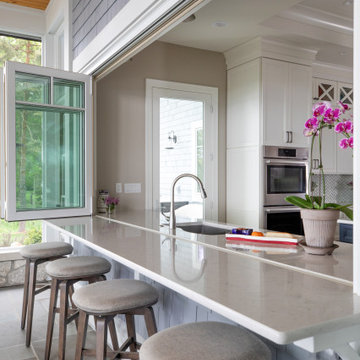
Example of a large beach style l-shaped light wood floor, brown floor and tray ceiling open concept kitchen design in Milwaukee with an undermount sink, flat-panel cabinets, white cabinets, quartz countertops, white backsplash, marble backsplash, paneled appliances, an island and white countertops
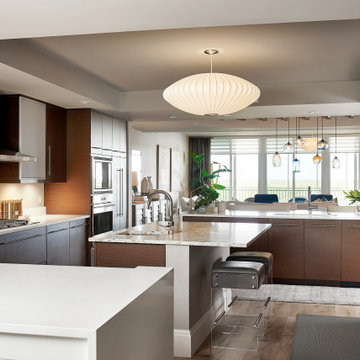
Inspiration for a coastal l-shaped light wood floor, brown floor and tray ceiling open concept kitchen remodel in Other with a double-bowl sink, beaded inset cabinets, dark wood cabinets, marble countertops, stainless steel appliances, two islands and white countertops
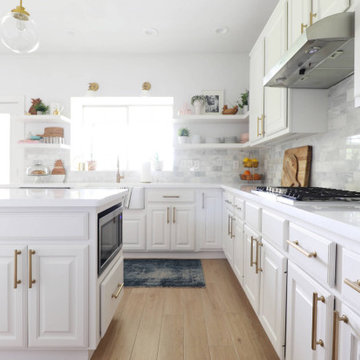
Kitchen Remodel
Example of a huge beach style l-shaped ceramic tile, white floor and tray ceiling kitchen pantry design in New York with a single-bowl sink, louvered cabinets, white cabinets, granite countertops, white backsplash, ceramic backsplash, white appliances, an island and white countertops
Example of a huge beach style l-shaped ceramic tile, white floor and tray ceiling kitchen pantry design in New York with a single-bowl sink, louvered cabinets, white cabinets, granite countertops, white backsplash, ceramic backsplash, white appliances, an island and white countertops
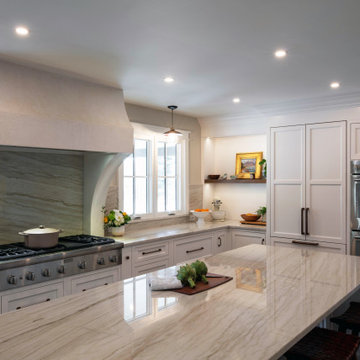
The goal of this kitchen remodel was to create a more functional and enlarged kitchen because the owner is an avid cook. Expanding the available space for the kitchen involved moving the patio doors to the family room to access the backyard under a newly constructed porch roof. The owners stand at different heights and the goal of the overall kitchen design was to be a comfortable workspace for all the residents. They opted to eliminate upper cabinets, since they are hard to reach and instead incorporate tall pantry-style cabinets at the north wall, complete with a very important breakfast coffee, smoothie, and juice station that is "hidden" behind tuck-away doors. Every inch of the kitchen was considered to store all their essentials, including a designated spot for a step-stool. This kitchen design also incorporates double dishwashers.
This self-described style is New Traditional with a West coast cool-casual with some east coast English antiques and that are reflected in the home elsewhere, The home also reflected a slightly French design style, so Factor Design Build aimed for a clean, classic, and timeless look with a custom Venetian plaster hood, Quartzite countertops, and inset cabinets. The view to the backyard was enhanced by flanking the hood with large windows. The clients felt that it was important that most-touched items be high-quality and unlacquered metal, so the cabinet hardware is by Ashley Norton, and the plumbing fixtures from Waterworks. The clients had a special affinity for the Chamonix quartzite for the countertops and splash.
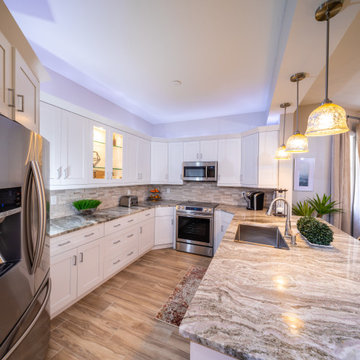
Inspiration for a mid-sized coastal u-shaped tray ceiling kitchen remodel in Miami with an undermount sink, shaker cabinets, white cabinets, marble countertops, gray backsplash, stone tile backsplash, a peninsula and gray countertops
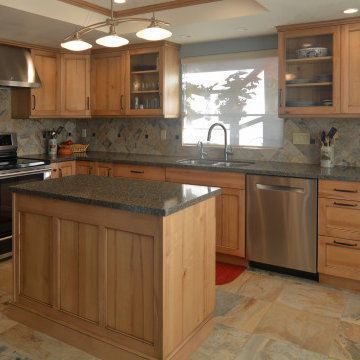
Rustic heartwood maple cabinets in a black glazed natural finish. Depending on how its decorated this kitchen could be seen as a country home, beach cottage, or even a transitional style space.
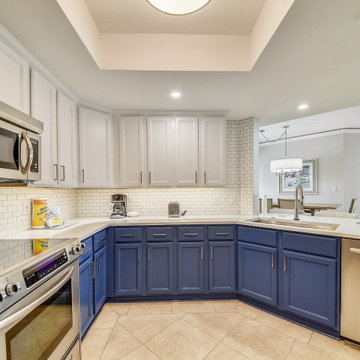
Example of a mid-sized beach style u-shaped porcelain tile, beige floor and tray ceiling kitchen design in Other with an undermount sink, shaker cabinets, blue cabinets, quartzite countertops, white backsplash, stainless steel appliances, a peninsula and white countertops

Modified shaker kitchen with paneled appliances, quartz counter top, and matte black hardware and plumbing fixtures gives this 2000 sf oceanfront condo a bright, airy feel. Wood look porcelain tile in a sandy, driftwood color and clear glass backsplash picking up the ocean tones give this 10th floor condo it's own beachy atmosphere.
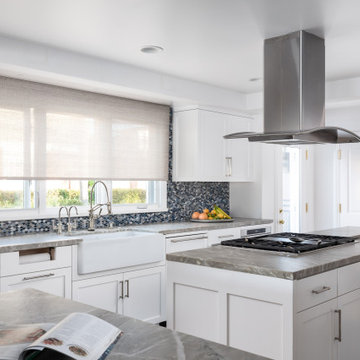
Beach house on the harbor in Newport with coastal décor and bright inviting colors.
Inspiration for a large coastal u-shaped medium tone wood floor, brown floor and tray ceiling enclosed kitchen remodel in Orange County with a farmhouse sink, beaded inset cabinets, white cabinets, quartz countertops, blue backsplash, ceramic backsplash, stainless steel appliances, an island and gray countertops
Inspiration for a large coastal u-shaped medium tone wood floor, brown floor and tray ceiling enclosed kitchen remodel in Orange County with a farmhouse sink, beaded inset cabinets, white cabinets, quartz countertops, blue backsplash, ceramic backsplash, stainless steel appliances, an island and gray countertops
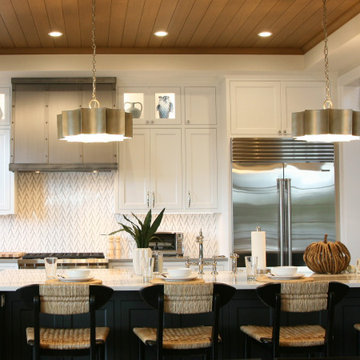
Welcome to the most relaxed and refreshing kitchen on this side of the Lake! Fully custom cabinetry and a thoughtful layout bring this kitchen perfectly into 2021!
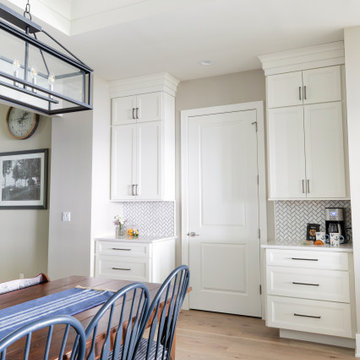
Open concept kitchen - large coastal l-shaped light wood floor, brown floor and tray ceiling open concept kitchen idea in Milwaukee with an undermount sink, flat-panel cabinets, white cabinets, quartz countertops, white backsplash, marble backsplash, paneled appliances, an island and white countertops
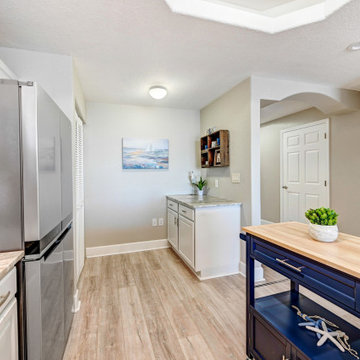
A 2005 built Cape Canaveral condo updated to 2021 Coastal Chic. The oversized existing island was relocated to create a functional Coffee/Wine bar with a new Tarra Bianca granite countertop accented with fresh white cabinets. Freshly painted Agreeable Gray walls, new Dorchester laminate plank flooring and blue rolling island further compliment the beautiful new kitchen countertops and gorgeous backsplash.
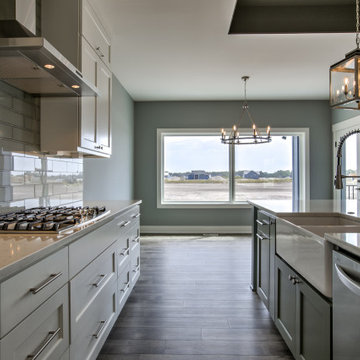
Example of a beach style tray ceiling open concept kitchen design in Omaha with a farmhouse sink, quartz countertops, stainless steel appliances and an island
Coastal Tray Ceiling Kitchen Ideas
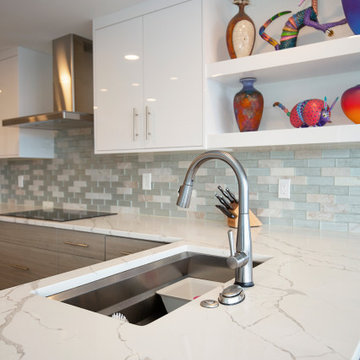
Project Number: M01050
Design/Manufacturer/Installer: Marquis Fine Cabinetry
Collection: Milano
Finishes: Bianco Lucido, Fantasia
Features: Hardware Bar Pulls (Satin Nickel), Floating Shelves, Adjustable Legs/Soft Close (Standard)
Cabinet/Drawer Extra Options: Trash Bay Pullout
2





