Coffered Ceiling and Wainscoting Living Room Ideas
Refine by:
Budget
Sort by:Popular Today
61 - 80 of 240 photos
Item 1 of 3
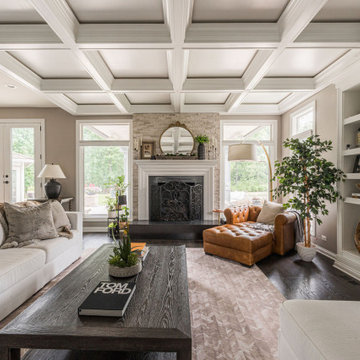
Example of a large transitional formal and open concept vinyl floor, brown floor, coffered ceiling and wainscoting living room design in Chicago with gray walls, a standard fireplace and a stone fireplace
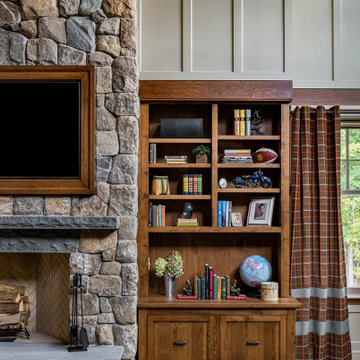
The homeowners of this expansive custom home wanted to create an informal year-round residence for their active family that reflected their love of the outdoors and time spent in ski and camping lodges. The result is a luxurious, yet understated, comfortable living room that exudes a feeling of warmth and relaxation. The dark wood floors, cabinets with natural wood grain, coffered ceilings, and floor to ceiling stone fireplace with bluestone raised hearth, offer the ambiance of a 19th century mountain lodge. This is combined with painted wainscoting and a built-in flat screen TV to modernize the space. The built-in bookcases are an inviting detail that adds coziness to the room.
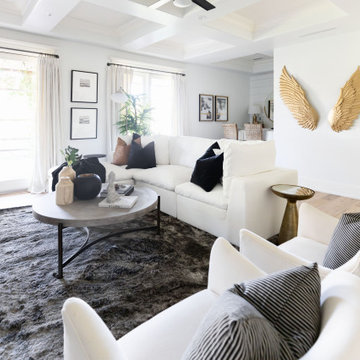
LIVING ROOM DEN AREA HAS BEAUTIFUL BUILT INS. REST AND RELAX IN A QUIET AREA ON A PLUSH SOFA.
Example of a minimalist coffered ceiling and wainscoting living room design in Phoenix with a wall-mounted tv
Example of a minimalist coffered ceiling and wainscoting living room design in Phoenix with a wall-mounted tv
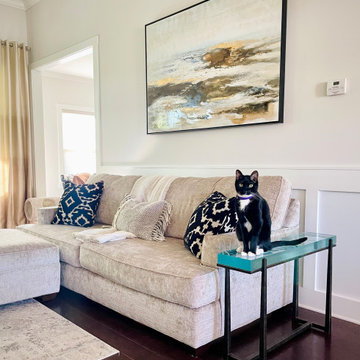
Living room features hanged forged console table by Charleston Forge. Console is sturdy with two inch thick glass called Seascape. The couch is a luxurious velvet fabric chosen to withstand kitty claws and is seated with cloud cushions. The Uttermost contemporary wall art is hand painted in neutral colors and tones of grey, brown, blue, white and is accented with gold leaf.
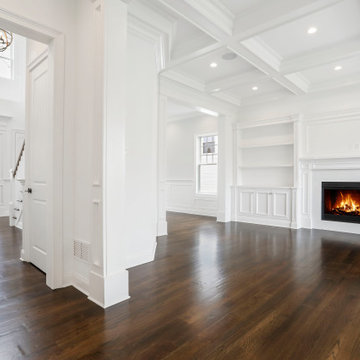
Custom Home Remodel in New Jersey.
Example of a mid-sized transitional open concept medium tone wood floor, brown floor, coffered ceiling and wainscoting living room design in New York with white walls, a standard fireplace, a wood fireplace surround and a wall-mounted tv
Example of a mid-sized transitional open concept medium tone wood floor, brown floor, coffered ceiling and wainscoting living room design in New York with white walls, a standard fireplace, a wood fireplace surround and a wall-mounted tv
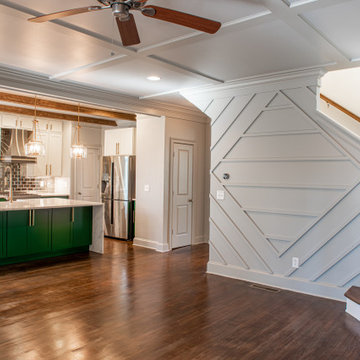
Example of a mid-sized transitional open concept dark wood floor, white floor, coffered ceiling and wainscoting living room design in Atlanta with gray walls, a standard fireplace and a wood fireplace surround
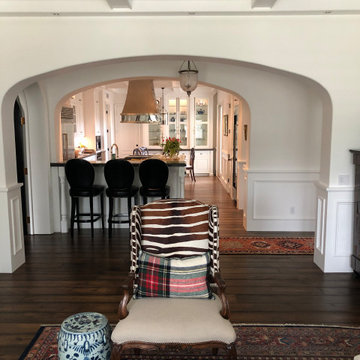
Inspiration for a timeless open concept medium tone wood floor, brown floor, coffered ceiling and wainscoting living room remodel in San Diego with white walls, a standard fireplace, a stone fireplace and a media wall
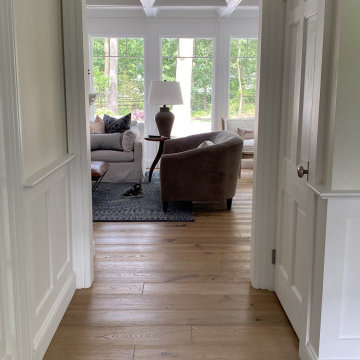
Inspiration for a large transitional enclosed light wood floor, brown floor, coffered ceiling and wainscoting living room remodel in New York with white walls, a wood stove, a stone fireplace and a wall-mounted tv
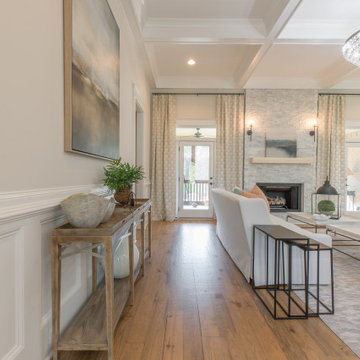
Large transitional formal and enclosed bamboo floor, coffered ceiling and wainscoting living room photo in Atlanta with gray walls, a standard fireplace, a stacked stone fireplace and a concealed tv
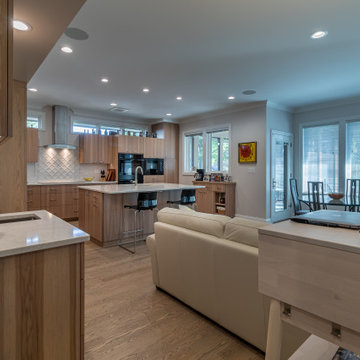
Inspiration for a contemporary medium tone wood floor, gray floor, coffered ceiling and wainscoting living room remodel in Chicago with a bar, gray walls, no fireplace and a wall-mounted tv
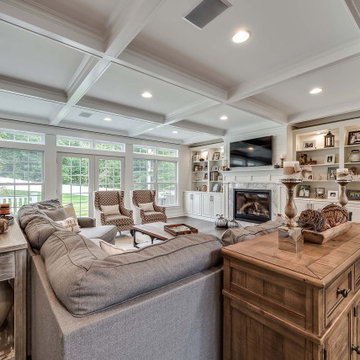
Example of a classic medium tone wood floor, brown floor, coffered ceiling and wainscoting living room design in Philadelphia with beige walls, a standard fireplace and a wood fireplace surround
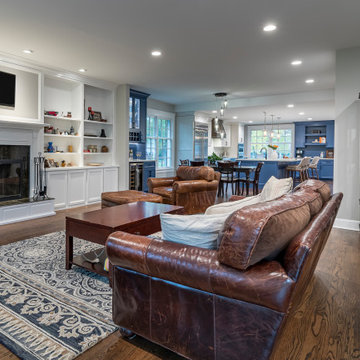
Inspiration for a transitional formal and open concept medium tone wood floor, brown floor, coffered ceiling and wainscoting living room remodel in Chicago with white walls, a standard fireplace, a concrete fireplace and no tv
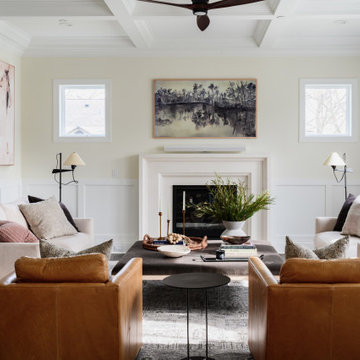
Example of a transitional dark wood floor, brown floor, coffered ceiling and wainscoting living room design in Chicago with beige walls and a standard fireplace
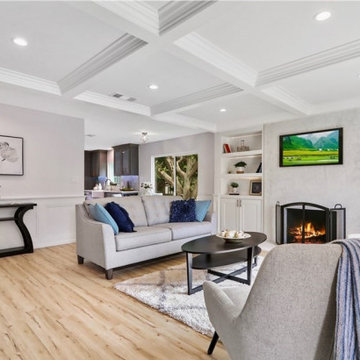
This beautiful home is situated on a large corner lot, enclosed by brand new - equestrian style fencing and lush landscaping. The main house is 1,414 sq. /ft with 3 beds, 2 baths including a spacious master suite that is sure to have you saying - “This is it”. The eye catching Santa Barbara stucco is welcomed with an 18th Century inspired Dutch door, all new dual pane windows while copper gutters surround the brand new roof offering neighborhood supremacy. As the door opens, you are invited in with brand new hardwood flooring throughout the home. The great room is textured with custom wainscoting that pairs perfectly with the coffered ceilings, ambient - recessed lighting and a cozy fireplace. Continue through the family area and uncover the contemporary, yet elegantly designed kitchen equipped with top of the line appliances. The Carrara Marble Countertops waterfall off the custom cabinetry to complete the modern farmhouse feel. On top of all this, you have room for company with a brand new deck, enclosed back yard with copious natural grass and a 450 Sqft 1 Bed / 1 Bath guest house for those long term stays from both friends and family. This accessory unit is equipped with its own laundry hook ups, air conditioning and a kitchenette.

4 Chartier Circle is a sun soaked 5000+ square foot, custom built home that sits a-top Ocean Cliff in Newport Rhode Island. The home features custom finishes, lighting and incredible views. This home features five bedrooms and six bathrooms, a 3 car garage, exterior patio with gas fired, fire pit a fully finished basement and a third floor master suite complete with it's own wet bar. The home also features a spacious balcony in each master suite, designer bathrooms and an incredible chef's kitchen and butlers pantry. The views from all angles of this home are spectacular.
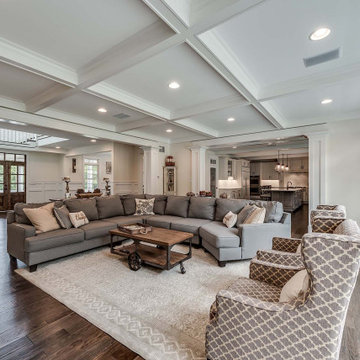
Elegant open concept medium tone wood floor, brown floor, coffered ceiling and wainscoting living room library photo in Philadelphia with beige walls, a standard fireplace, a stone fireplace and a media wall
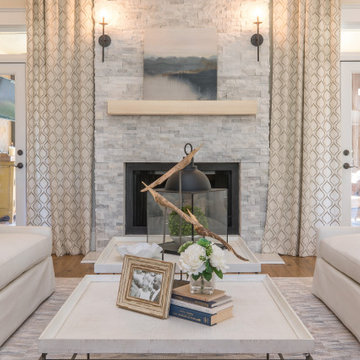
Inspiration for a large transitional formal and enclosed bamboo floor, coffered ceiling and wainscoting living room remodel in Atlanta with gray walls, a standard fireplace, a stacked stone fireplace and a concealed tv
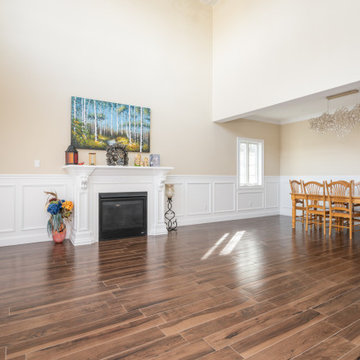
Example of a large classic enclosed porcelain tile, brown floor, coffered ceiling and wainscoting living room design in New York with a standard fireplace and a wood fireplace surround
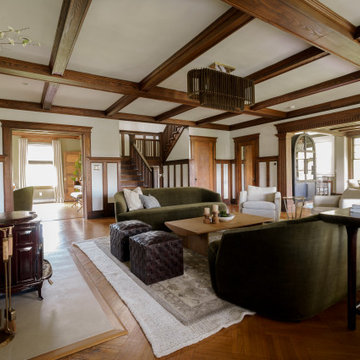
Living room - huge transitional formal and open concept medium tone wood floor, brown floor, coffered ceiling and wainscoting living room idea in New York with a wood stove and a stone fireplace
Coffered Ceiling and Wainscoting Living Room Ideas
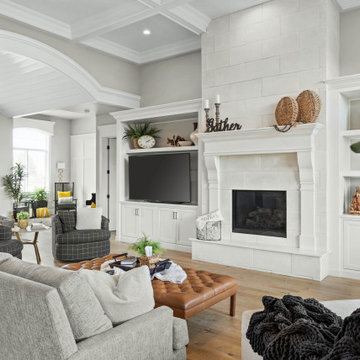
Great Room
Example of a large cottage open concept medium tone wood floor, brown floor, coffered ceiling and wainscoting living room design in Other with gray walls, a standard fireplace, a stone fireplace and a media wall
Example of a large cottage open concept medium tone wood floor, brown floor, coffered ceiling and wainscoting living room design in Other with gray walls, a standard fireplace, a stone fireplace and a media wall
4





