Coffered Ceiling and Wood Ceiling Closet Ideas
Refine by:
Budget
Sort by:Popular Today
1 - 20 of 379 photos
Item 1 of 3

We work with the finest Italian closet manufacturers in the industry. Their combination of creativity and innovation gives way to logical and elegant closet systems that we customize to your needs.
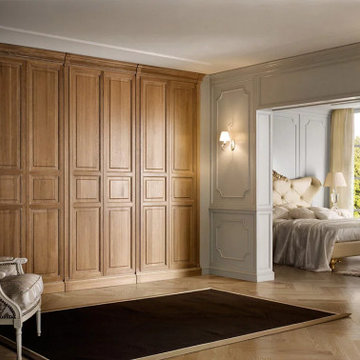
We work with the finest Italian closet manufacturers in the industry. Their combination of creativity and innovation gives way to logical and elegant closet systems that we customize to your needs.
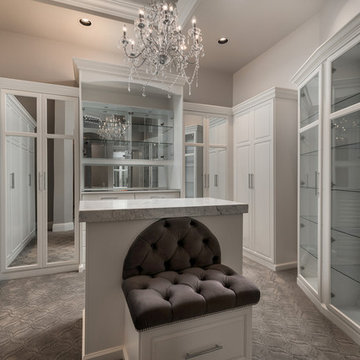
Master closet with built-in shelving, a sparkling chandelier, and white cabinetry.
Inspiration for a huge mediterranean gender-neutral carpeted, gray floor and coffered ceiling walk-in closet remodel in Phoenix with glass-front cabinets and white cabinets
Inspiration for a huge mediterranean gender-neutral carpeted, gray floor and coffered ceiling walk-in closet remodel in Phoenix with glass-front cabinets and white cabinets
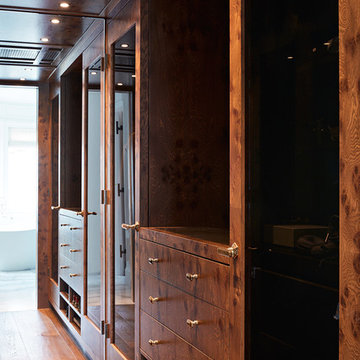
Originally built in 1929 and designed by famed architect Albert Farr who was responsible for the Wolf House that was built for Jack London in Glen Ellen, this building has always had tremendous historical significance. In keeping with tradition, the new design incorporates intricate plaster crown moulding details throughout with a splash of contemporary finishes lining the corridors. From venetian plaster finishes to German engineered wood flooring this house exhibits a delightful mix of traditional and contemporary styles. Many of the rooms contain reclaimed wood paneling, discretely faux-finished Trufig outlets and a completely integrated Savant Home Automation system. Equipped with radiant flooring and forced air-conditioning on the upper floors as well as a full fitness, sauna and spa recreation center at the basement level, this home truly contains all the amenities of modern-day living. The primary suite area is outfitted with floor to ceiling Calacatta stone with an uninterrupted view of the Golden Gate bridge from the bathtub. This building is a truly iconic and revitalized space.
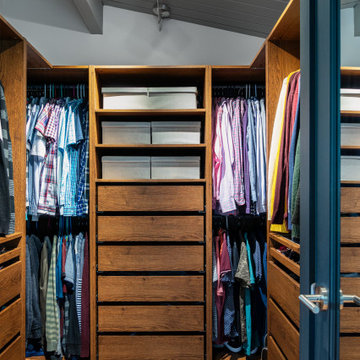
Photos by Tina Witherspoon.
Walk-in closet - mid-sized 1960s light wood floor and wood ceiling walk-in closet idea in Seattle
Walk-in closet - mid-sized 1960s light wood floor and wood ceiling walk-in closet idea in Seattle
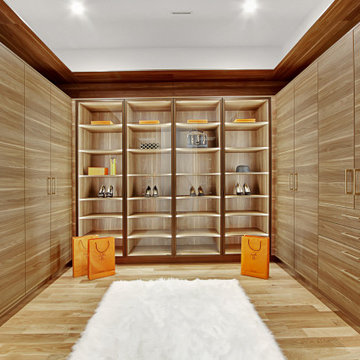
This beautiful, new construction home in Greenwich Connecticut was staged by BA Staging & Interiors to showcase all of its beautiful potential, so it will sell for the highest possible value. The staging was carefully curated to be sleek and modern, but at the same time warm and inviting to attract the right buyer. This staging included a lifestyle merchandizing approach with an obsessive attention to detail and the most forward design elements. Unique, large scale pieces, custom, contemporary artwork and luxurious added touches were used to transform this new construction into a dream home.

This built-in closet system allows for a larger bedroom space while still creating plenty of storage.
1950s light wood floor and wood ceiling built-in closet photo in Seattle with flat-panel cabinets and medium tone wood cabinets
1950s light wood floor and wood ceiling built-in closet photo in Seattle with flat-panel cabinets and medium tone wood cabinets
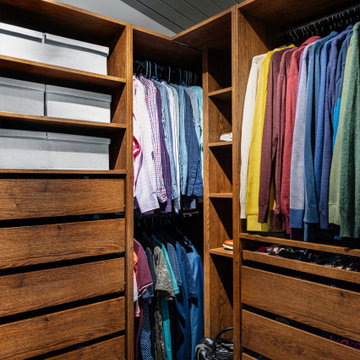
Photos by Tina Witherspoon.
Example of a mid-sized 1960s light wood floor and wood ceiling walk-in closet design in Seattle
Example of a mid-sized 1960s light wood floor and wood ceiling walk-in closet design in Seattle
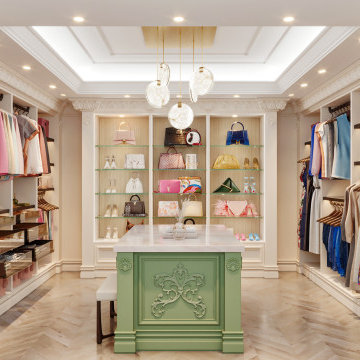
A walk-in closet is a luxurious and practical addition to any home, providing a spacious and organized haven for clothing, shoes, and accessories.
Typically larger than standard closets, these well-designed spaces often feature built-in shelves, drawers, and hanging rods to accommodate a variety of wardrobe items.
Ample lighting, whether natural or strategically placed fixtures, ensures visibility and adds to the overall ambiance. Mirrors and dressing areas may be conveniently integrated, transforming the walk-in closet into a private dressing room.
The design possibilities are endless, allowing individuals to personalize the space according to their preferences, making the walk-in closet a functional storage area and a stylish retreat where one can start and end the day with ease and sophistication.
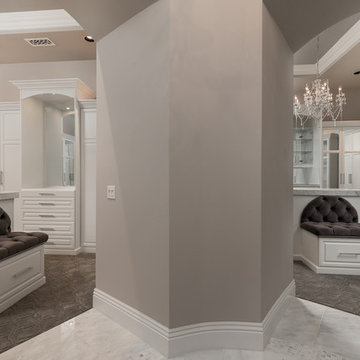
His and hers walk-in closets feature white cabinets with tons of built-in storage and custom chandeliers.
Example of a huge tuscan gender-neutral carpeted, gray floor and coffered ceiling walk-in closet design in Phoenix with glass-front cabinets and white cabinets
Example of a huge tuscan gender-neutral carpeted, gray floor and coffered ceiling walk-in closet design in Phoenix with glass-front cabinets and white cabinets
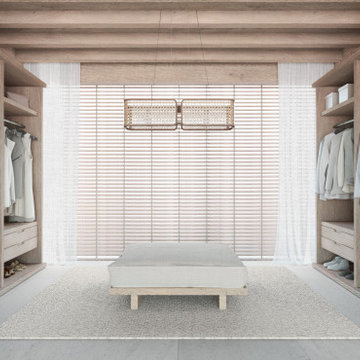
Closet - modern limestone floor, beige floor and wood ceiling closet idea in New York with open cabinets and light wood cabinets

A complete remodel of a this closet, changed the functionality of this space. Compete with dresser drawers, walnut counter top, cubbies, shoe storage, and space for hang ups.
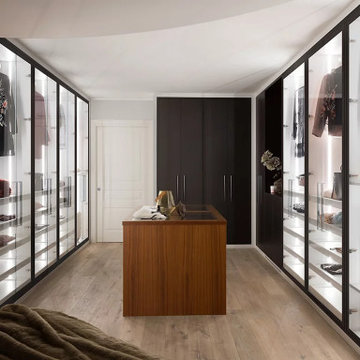
Prestige proposes Mira, a modern walk-in closet, but without forgetting the attention to detail and the choice of high-quality finishes.
Inspiration for a mid-sized modern gender-neutral light wood floor, white floor and wood ceiling walk-in closet remodel in New York with beaded inset cabinets and white cabinets
Inspiration for a mid-sized modern gender-neutral light wood floor, white floor and wood ceiling walk-in closet remodel in New York with beaded inset cabinets and white cabinets
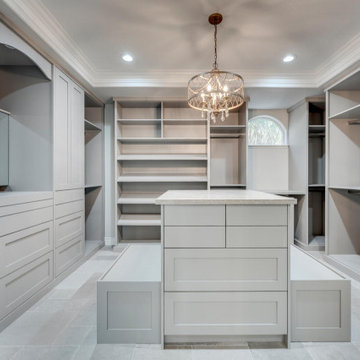
Example of a large tuscan gray floor and coffered ceiling walk-in closet design in Other with shaker cabinets and dark wood cabinets
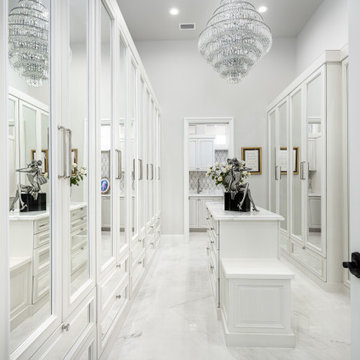
We love this master closet's sparkling chandeliers and marble floor.
Walk-in closet - huge modern women's marble floor, white floor and coffered ceiling walk-in closet idea in Phoenix with glass-front cabinets and white cabinets
Walk-in closet - huge modern women's marble floor, white floor and coffered ceiling walk-in closet idea in Phoenix with glass-front cabinets and white cabinets
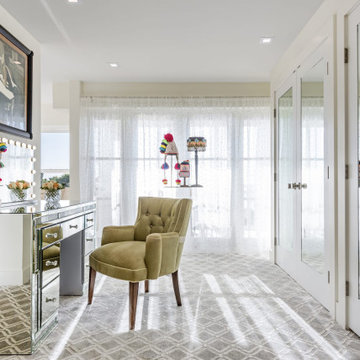
Inspiration for a large transitional women's carpeted and coffered ceiling dressing room remodel in Other
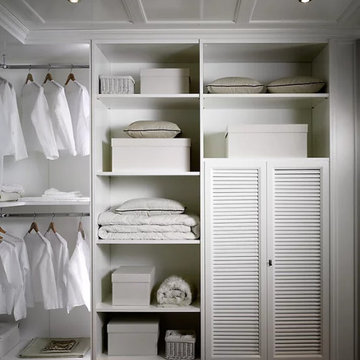
We work with the finest Italian closet manufacturers in the industry. Their combination of creativity and innovation gives way to logical and elegant closet systems that we customize to your needs.
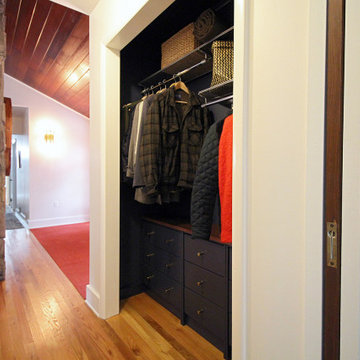
Christine Lefebvre Design gave this closet a simple, effective redesign. Custom built-in drawers provide plenty of storage for essentials such as hats and gloves, sunscreen and insect repellent. The deep navy blue on the drawers, walls, and ceiling is both dramatic and understated. Drawers were finished with brass knobs that nod to other brass fixtures throughout the home.

Much needed storage options for this medium sized walk-in master closet.
Custom pull-out necklace storage.
Walk-in closet - large contemporary women's carpeted, purple floor and coffered ceiling walk-in closet idea in Salt Lake City with flat-panel cabinets and white cabinets
Walk-in closet - large contemporary women's carpeted, purple floor and coffered ceiling walk-in closet idea in Salt Lake City with flat-panel cabinets and white cabinets
Coffered Ceiling and Wood Ceiling Closet Ideas
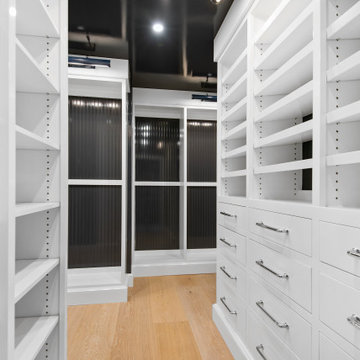
Example of a transitional gender-neutral light wood floor, brown floor and coffered ceiling closet design in Chicago
1





