Coffered Ceiling Dining Room Ideas
Refine by:
Budget
Sort by:Popular Today
21 - 40 of 50 photos
Item 1 of 3
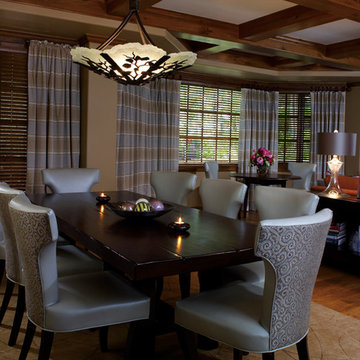
Example of a mid-sized minimalist medium tone wood floor, multicolored floor and coffered ceiling dining room design in Denver with brown walls
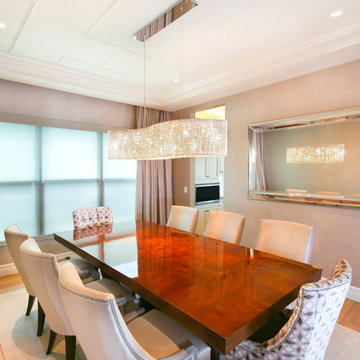
Enclosed dining room - large modern light wood floor, beige floor and coffered ceiling enclosed dining room idea in Miami
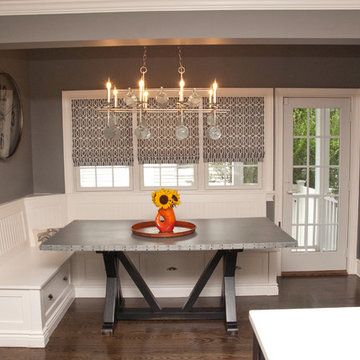
This kitchen expansion and renovation needed to be a space practical for a busy family of five but also a backdrop for morning show appearances. We combined classic details with trendy punches of color - we see you orange accents - to make this space the heart of the home (and your TV!)
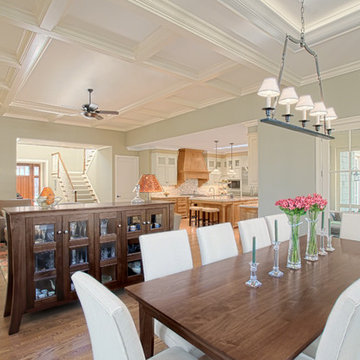
Norman Sizemore photographer
Great room - large transitional medium tone wood floor, brown floor and coffered ceiling great room idea in Chicago with green walls
Great room - large transitional medium tone wood floor, brown floor and coffered ceiling great room idea in Chicago with green walls
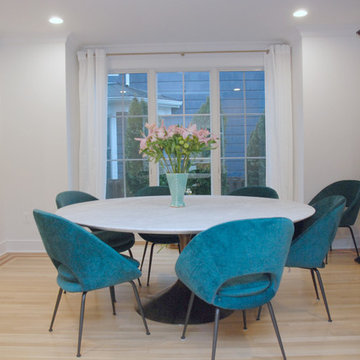
Robin Bailey
Inspiration for a mid-sized modern light wood floor and coffered ceiling dining room remodel in New York with white walls
Inspiration for a mid-sized modern light wood floor and coffered ceiling dining room remodel in New York with white walls
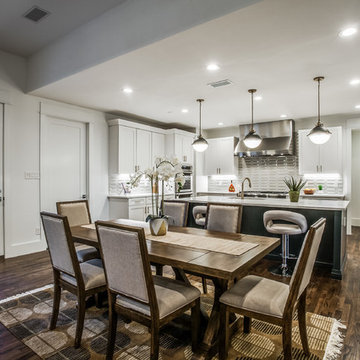
Step into the expansive dining room, seamlessly integrated into the open concept layout of the home. This grand room welcomes guests with its spaciousness and elegance. Adjacent to the dining area, a sleek wet bar offers convenience and style, perfect for entertaining and socializing.
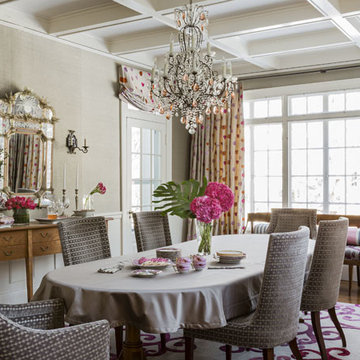
Michael J. Lee Photography
Inspiration for a contemporary medium tone wood floor, coffered ceiling and wainscoting kitchen/dining room combo remodel in Boston with beige walls
Inspiration for a contemporary medium tone wood floor, coffered ceiling and wainscoting kitchen/dining room combo remodel in Boston with beige walls
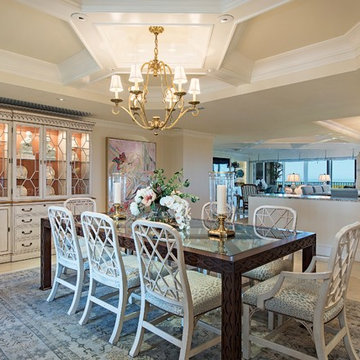
Inspiration for a large timeless ceramic tile, beige floor and coffered ceiling kitchen/dining room combo remodel in Other with gray walls and no fireplace

Transitional dining room. Grasscloth wallpaper. Glass loop chandelier. Geometric area rug. Custom window treatments, custom upholstered host chairs
Jodie O Designs, photo by Peter Rymwid
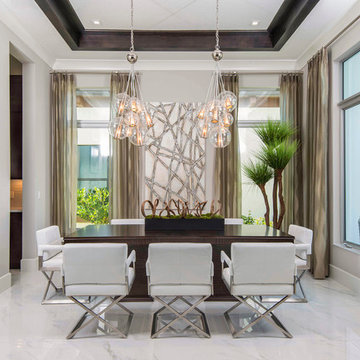
This unique dining room is study of pattern & texture, from the supple leather chairs, to dimensional artwork, clustered lighting fixtures, and gleaming marble floors
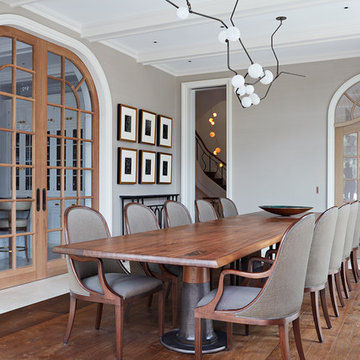
Originally built in 1929 and designed by famed architect Albert Farr who was responsible for the Wolf House that was built for Jack London in Glen Ellen, this building has always had tremendous historical significance. In keeping with tradition, the new design incorporates intricate plaster crown moulding details throughout with a splash of contemporary finishes lining the corridors. From venetian plaster finishes to German engineered wood flooring this house exhibits a delightful mix of traditional and contemporary styles. Many of the rooms contain reclaimed wood paneling, discretely faux-finished Trufig outlets and a completely integrated Savant Home Automation system. Equipped with radiant flooring and forced air-conditioning on the upper floors as well as a full fitness, sauna and spa recreation center at the basement level, this home truly contains all the amenities of modern-day living. The primary suite area is outfitted with floor to ceiling Calacatta stone with an uninterrupted view of the Golden Gate bridge from the bathtub. This building is a truly iconic and revitalized space.

This 6,000sf luxurious custom new construction 5-bedroom, 4-bath home combines elements of open-concept design with traditional, formal spaces, as well. Tall windows, large openings to the back yard, and clear views from room to room are abundant throughout. The 2-story entry boasts a gently curving stair, and a full view through openings to the glass-clad family room. The back stair is continuous from the basement to the finished 3rd floor / attic recreation room.
The interior is finished with the finest materials and detailing, with crown molding, coffered, tray and barrel vault ceilings, chair rail, arched openings, rounded corners, built-in niches and coves, wide halls, and 12' first floor ceilings with 10' second floor ceilings.
It sits at the end of a cul-de-sac in a wooded neighborhood, surrounded by old growth trees. The homeowners, who hail from Texas, believe that bigger is better, and this house was built to match their dreams. The brick - with stone and cast concrete accent elements - runs the full 3-stories of the home, on all sides. A paver driveway and covered patio are included, along with paver retaining wall carved into the hill, creating a secluded back yard play space for their young children.
Project photography by Kmieick Imagery.
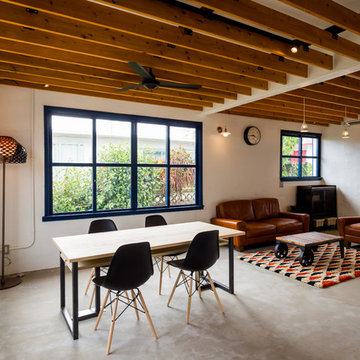
沖縄にある60年代のアメリカ人向け住宅をリフォーム
Inspiration for a southwestern concrete floor, gray floor and coffered ceiling great room remodel in Other with white walls and no fireplace
Inspiration for a southwestern concrete floor, gray floor and coffered ceiling great room remodel in Other with white walls and no fireplace

This dining room is from a custom home in North York, in the Greater Toronto Area. It was designed and built by bespoke luxury custom home builder Avvio Fine Homes in 2015. The dining room is an open concept, looking onto the living room, foyer, stairs, and hall to the office, kitchen and family room. It features a waffled ceiling, wainscoting and red oak hardwood flooring. It also adjoins the servery, connecting it to the kitchen.
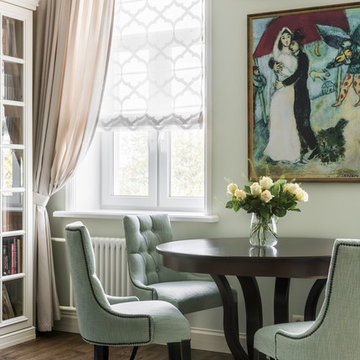
обеденная зона
Mid-sized transitional dark wood floor, brown floor and coffered ceiling kitchen/dining room combo photo in Moscow with beige walls and no fireplace
Mid-sized transitional dark wood floor, brown floor and coffered ceiling kitchen/dining room combo photo in Moscow with beige walls and no fireplace
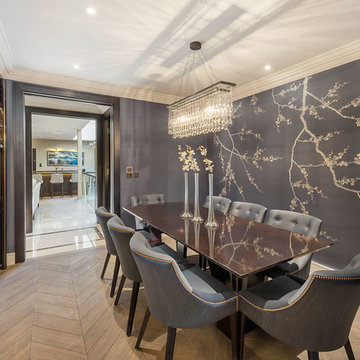
#nu projects specialises in luxury refurbishments- extensions - basements - new builds.
Mid-sized trendy medium tone wood floor, brown floor, coffered ceiling and wallpaper enclosed dining room photo in London with gray walls and no fireplace
Mid-sized trendy medium tone wood floor, brown floor, coffered ceiling and wallpaper enclosed dining room photo in London with gray walls and no fireplace
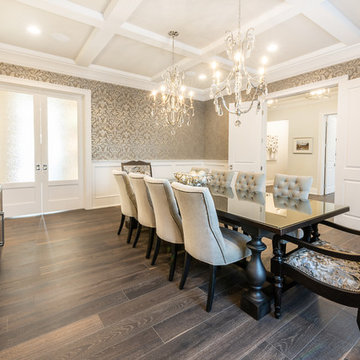
Transitional dining room with coffered ceilings and wainscoting
Inspiration for a transitional medium tone wood floor, brown floor, coffered ceiling and wainscoting kitchen/dining room combo remodel in Edmonton with beige walls
Inspiration for a transitional medium tone wood floor, brown floor, coffered ceiling and wainscoting kitchen/dining room combo remodel in Edmonton with beige walls
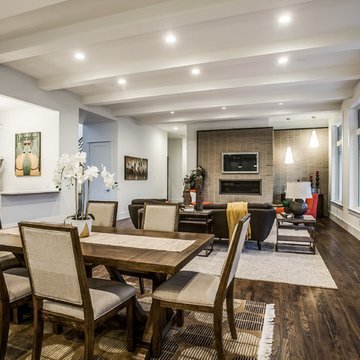
Step into the expansive dining room, seamlessly integrated into the open concept layout of the home. This grand room welcomes guests with its spaciousness and elegance. Adjacent to the dining area, a sleek wet bar offers convenience and style, perfect for entertaining and socializing.
Coffered Ceiling Dining Room Ideas
2





