Coffered Ceiling Dining Room with Beige Walls Ideas
Refine by:
Budget
Sort by:Popular Today
101 - 120 of 244 photos
Item 1 of 3
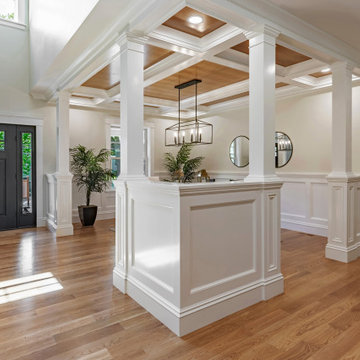
Dining Room
Website: www.tektoniksarchitgects.com
Instagram: www.instagram.com/tektoniks_architects
Inspiration for a large eclectic medium tone wood floor, brown floor, coffered ceiling and wainscoting great room remodel in Boston with beige walls
Inspiration for a large eclectic medium tone wood floor, brown floor, coffered ceiling and wainscoting great room remodel in Boston with beige walls
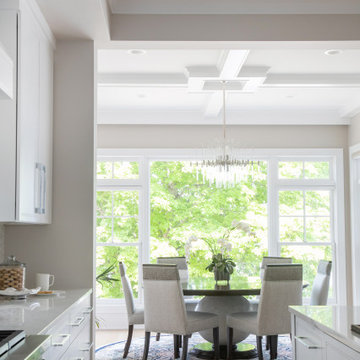
Relaxed elegance dining with lake view, round dining table, surrounded by walls of windows with easy flow to kitchen area.
Example of a large beach style medium tone wood floor, brown floor and coffered ceiling great room design in Milwaukee with beige walls
Example of a large beach style medium tone wood floor, brown floor and coffered ceiling great room design in Milwaukee with beige walls
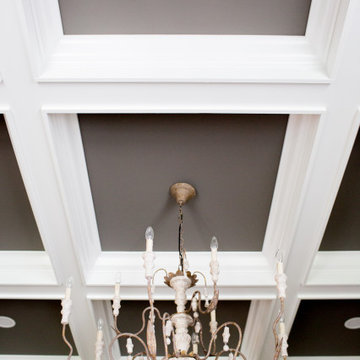
Transitional medium tone wood floor, coffered ceiling and wallpaper enclosed dining room photo in Columbus with beige walls
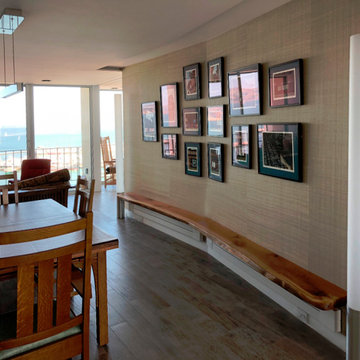
The dining room has a beautiful view of San Francisco's Aquatic Park. A Vee-shaped wall is wall papered with linen. Recessed LED strip lighting in the ceiling above lights up the artwork beautifully. A wild edge low shelf is not for sitting, but for more art work!

This custom built 2-story French Country style home is a beautiful retreat in the South Tampa area. The exterior of the home was designed to strike a subtle balance of stucco and stone, brought together by a neutral color palette with contrasting rust-colored garage doors and shutters. To further emphasize the European influence on the design, unique elements like the curved roof above the main entry and the castle tower that houses the octagonal shaped master walk-in shower jutting out from the main structure. Additionally, the entire exterior form of the home is lined with authentic gas-lit sconces. The rear of the home features a putting green, pool deck, outdoor kitchen with retractable screen, and rain chains to speak to the country aesthetic of the home.
Inside, you are met with a two-story living room with full length retractable sliding glass doors that open to the outdoor kitchen and pool deck. A large salt aquarium built into the millwork panel system visually connects the media room and living room. The media room is highlighted by the large stone wall feature, and includes a full wet bar with a unique farmhouse style bar sink and custom rustic barn door in the French Country style. The country theme continues in the kitchen with another larger farmhouse sink, cabinet detailing, and concealed exhaust hood. This is complemented by painted coffered ceilings with multi-level detailed crown wood trim. The rustic subway tile backsplash is accented with subtle gray tile, turned at a 45 degree angle to create interest. Large candle-style fixtures connect the exterior sconces to the interior details. A concealed pantry is accessed through hidden panels that match the cabinetry. The home also features a large master suite with a raised plank wood ceiling feature, and additional spacious guest suites. Each bathroom in the home has its own character, while still communicating with the overall style of the home.
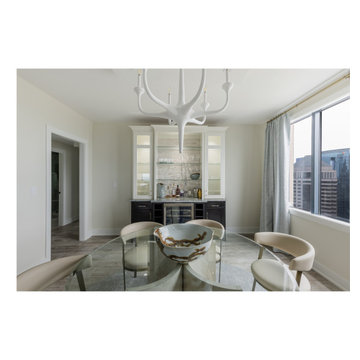
Complete Renovation with an Open Plan Concept. Space Planned the whole entire 2 Bedroom/ 2 Bath Condo in the heart of Atlanta. Turn Key Service from Opening Walls, Electrical Moved, Maximized Storage and Space, Painting, Fixtures and Aesthetic Wood Details on Ceilings and Walls, Gourmet Modern Kitchen with Quartzite Tops, Backsplash, Flooring Tile, and Furnishings with Interior Design. Let us Help you create your Dream Space for your lifestyle.
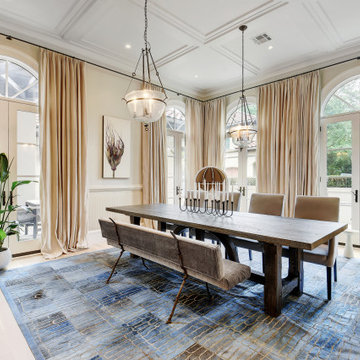
Inspiration for a transitional light wood floor, beige floor, coffered ceiling and wainscoting dining room remodel in Austin with beige walls
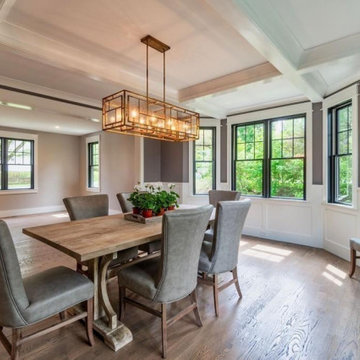
Dining room with coffered ceiling, stained hardwood flooring, white trim and black windows.
Dining room - large traditional medium tone wood floor, brown floor and coffered ceiling dining room idea in Boston with beige walls
Dining room - large traditional medium tone wood floor, brown floor and coffered ceiling dining room idea in Boston with beige walls
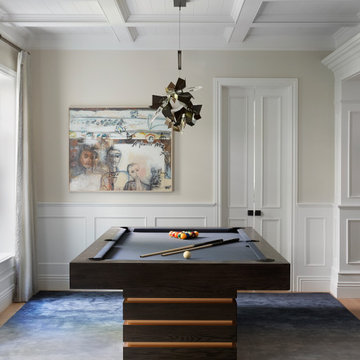
This traditional meets contemporary dining room is luxe and beautiful but has a surprise! The dining table convert into a custom pool table. Move the chairs away and you're ready for a game night!

3D rendering of an open living and dining area in traditional style.
Mid-sized elegant medium tone wood floor, brown floor, coffered ceiling and wallpaper great room photo in Houston with beige walls, a standard fireplace and a stone fireplace
Mid-sized elegant medium tone wood floor, brown floor, coffered ceiling and wallpaper great room photo in Houston with beige walls, a standard fireplace and a stone fireplace
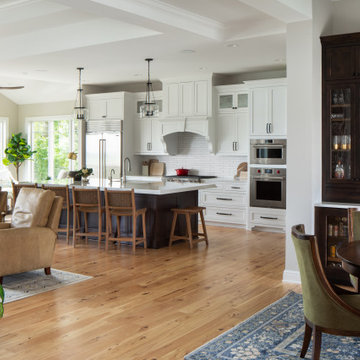
A open concept main area that flows effortlessly between each space. White cabinetry and light walls create a light and airy feel while the walnut cabinetry and moody accents create a dramatic dining room. Tray ceiling with crown molding and bead board anchors the living room. Character grade hickory flooring runs throughout main floor.
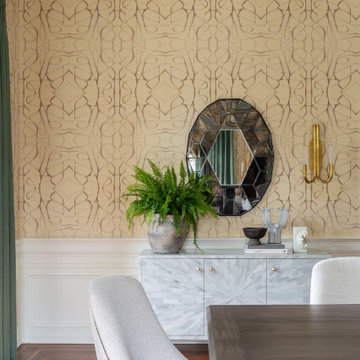
Dining room - transitional laminate floor, brown floor, coffered ceiling and wallpaper dining room idea in New York with beige walls
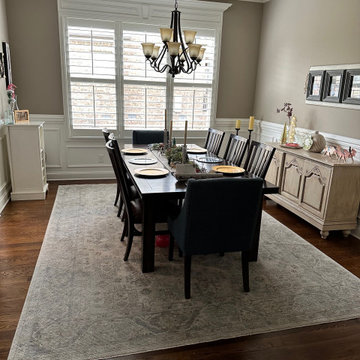
Elevate your dining room with styling! My client wanted to keep all of their furniture but have a dining room that they wanted to eat in!
Created the look by changing lighting, adding art to fill the wall space, faux plant, wine rack to store and host, curtains for drama, and styling throughout.
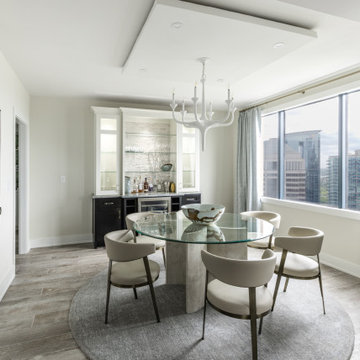
Complete Renovation with an Open Plan Concept. Space Planned the whole entire 2 Bedroom/ 2 Bath Condo in the heart of Atlanta. Turn Key Service from Opening Walls, Electrical Moved, Maximized Storage and Space, Painting, Fixtures and Aesthetic Wood Details on Ceilings and Walls, Gourmet Modern Kitchen with Quartzite Tops, Backsplash, Flooring Tile, and Furnishings with Interior Design. Let us Help you create your Dream Space for your lifestyle.
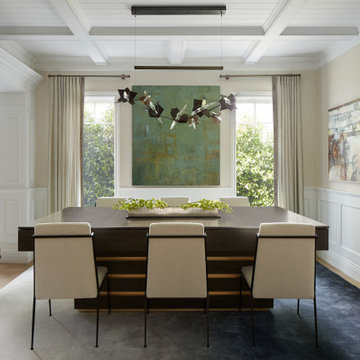
This traditional meets contemporary dining room is luxe and beautiful but has a surprise! The dining table convert into a custom pool table. Move the chairs away and you're ready for a game night!
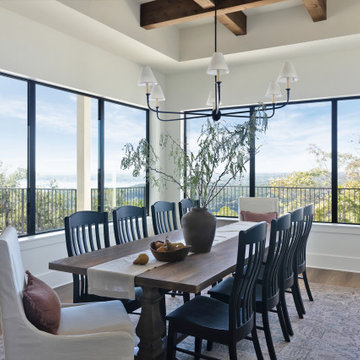
Breakfast nook - mid-sized country medium tone wood floor and coffered ceiling breakfast nook idea in Austin with beige walls
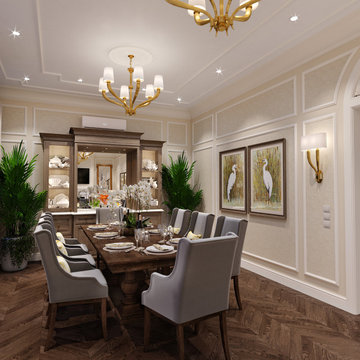
3D rendering of an open living and dining area in traditional style.
Mid-sized elegant medium tone wood floor, brown floor, coffered ceiling and wallpaper great room photo in Houston with beige walls, a standard fireplace and a stone fireplace
Mid-sized elegant medium tone wood floor, brown floor, coffered ceiling and wallpaper great room photo in Houston with beige walls, a standard fireplace and a stone fireplace
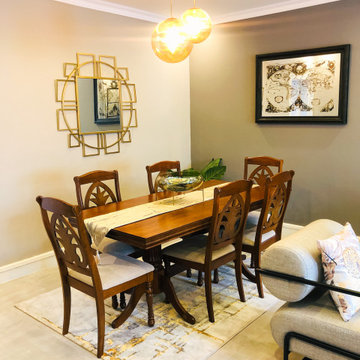
we worked around our clients existing dining and added some more character around lighting and decor to spruce up the space
Kitchen/dining room combo - mid-sized contemporary ceramic tile, gray floor and coffered ceiling kitchen/dining room combo idea in Other with beige walls
Kitchen/dining room combo - mid-sized contemporary ceramic tile, gray floor and coffered ceiling kitchen/dining room combo idea in Other with beige walls
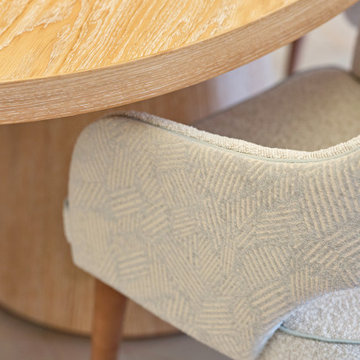
Example of a small trendy light wood floor, beige floor and coffered ceiling great room design in London with beige walls
Coffered Ceiling Dining Room with Beige Walls Ideas
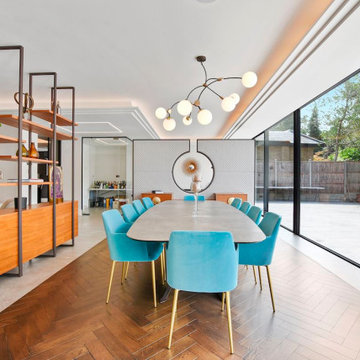
The photograph captures a bright and expansive dining area within a larger open-plan space. The room is designed with a harmonious blend of modernity and warmth, showcased by the herringbone wooden flooring that provides a classic foundation to the contemporary furnishings. A large, elliptical dining table with a smooth, stone-like surface takes center stage, surrounded by plush teal chairs with elegant golden legs that offer a cheerful contrast to the earthy tones of the room. Overhead, a modern chandelier with multiple globe lights hangs like a constellation, casting a warm and inviting glow over the dining area.
Floor-to-ceiling glass windows form an entire wall, flooding the space with natural light and offering unobstructed views of the serene outdoor patio and garden. A sleek, wooden partition with open shelves subtly divides the dining area from the adjoining spaces, balancing openness with a sense of defined areas. Each shelf is adorned with decorative pieces that add personality and a touch of color, reinforcing the room's stylish aesthetic. The overall effect is one of chic elegance, perfect for hosting dinner parties or enjoying everyday meals in a luxurious setting.
6





