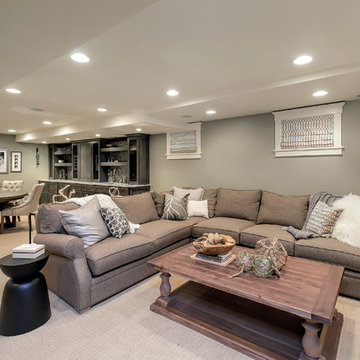Concrete Floor and Carpeted Basement Ideas
Refine by:
Budget
Sort by:Popular Today
1 - 20 of 13,706 photos
Item 1 of 3
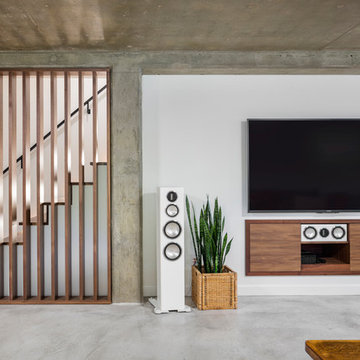
Basement - modern concrete floor basement idea in Kansas City with white walls
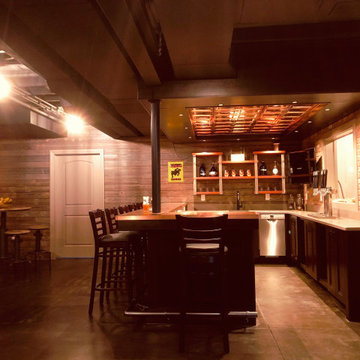
In this project, Rochman Design Build converted an unfinished basement of a new Ann Arbor home into a stunning home pub and entertaining area, with commercial grade space for the owners' craft brewing passion. The feel is that of a speakeasy as a dark and hidden gem found in prohibition time. The materials include charcoal stained concrete floor, an arched wall veneered with red brick, and an exposed ceiling structure painted black. Bright copper is used as the sparkling gem with a pressed-tin-type ceiling over the bar area, which seats 10, copper bar top and concrete counters. Old style light fixtures with bare Edison bulbs, well placed LED accent lights under the bar top, thick shelves, steel supports and copper rivet connections accent the feel of the 6 active taps old-style pub. Meanwhile, the brewing room is splendidly modern with large scale brewing equipment, commercial ventilation hood, wash down facilities and specialty equipment. A large window allows a full view into the brewing room from the pub sitting area. In addition, the space is large enough to feel cozy enough for 4 around a high-top table or entertain a large gathering of 50. The basement remodel also includes a wine cellar, a guest bathroom and a room that can be used either as guest room or game room, and a storage area.

Example of a huge farmhouse walk-out carpeted and gray floor basement design in Indianapolis with white walls
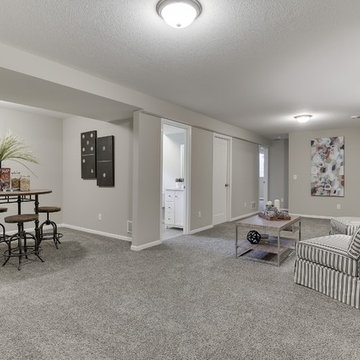
Total remodel of a rambler including finishing the basement. We moved the kitchen to a new location, added a large kitchen window above the sink and created an island with space for seating. Hardwood flooring on the main level, added a master bathroom, and remodeled the main bathroom. with a family room, wet bar, laundry closet, bedrooms, and a bathroom.

Nantucket Architectural Photography
Example of a large beach style look-out carpeted and white floor basement design in Boston with white walls and no fireplace
Example of a large beach style look-out carpeted and white floor basement design in Boston with white walls and no fireplace

Basement game room focused on retro style games, slot machines, pool table. Owners wanted an open feel with a little more industrial and modern appeal, therefore we left the ceiling unfinished. The floors are an epoxy type finish that allows for high traffic usage, easy clean up and no need to replace carpet in the long term.

No detail was missed in creating this elegant family basement. Features include stone fireplace with alder mantle, custom built ins, and custom site built redwood wine rack.

Basement reno,
Basement - mid-sized country underground carpeted, gray floor, wood ceiling and wall paneling basement idea in Minneapolis with a bar and white walls
Basement - mid-sized country underground carpeted, gray floor, wood ceiling and wall paneling basement idea in Minneapolis with a bar and white walls
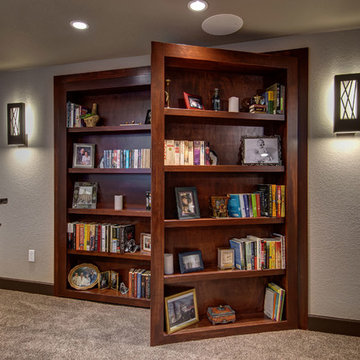
©Finished Basement Company
Large transitional look-out carpeted and brown floor basement photo in Denver with beige walls and no fireplace
Large transitional look-out carpeted and brown floor basement photo in Denver with beige walls and no fireplace

Primrose Model - Garden Villa Collection
Pricing, floorplans, virtual tours, community information and more at https://www.robertthomashomes.com/
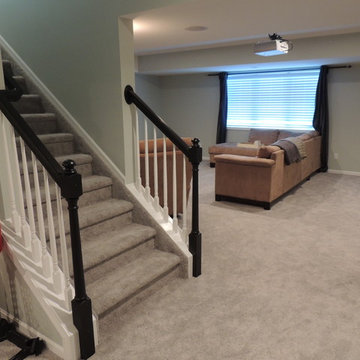
Inspiration for a mid-sized timeless look-out carpeted basement remodel in Detroit with gray walls and no fireplace
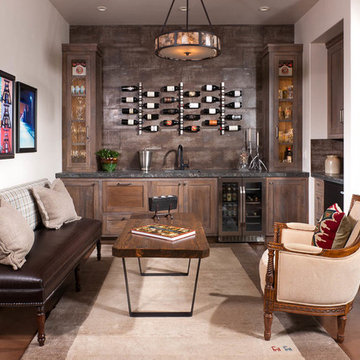
Longviews Studios, Inc.
Large mountain style walk-out concrete floor basement photo in Other with beige walls
Large mountain style walk-out concrete floor basement photo in Other with beige walls

Dave Osmond Builders, Powell, Ohio, 2022 Regional CotY Award Winner, Basement Under $100,000
Mid-sized urban underground concrete floor and shiplap ceiling basement photo in Columbus with gray walls
Mid-sized urban underground concrete floor and shiplap ceiling basement photo in Columbus with gray walls

Basement media center in white finish and raised panel doors
Inspiration for a mid-sized transitional underground carpeted and beige floor basement remodel in Indianapolis with gray walls and no fireplace
Inspiration for a mid-sized transitional underground carpeted and beige floor basement remodel in Indianapolis with gray walls and no fireplace

This contemporary rustic basement remodel transformed an unused part of the home into completely cozy, yet stylish, living, play, and work space for a young family. Starting with an elegant spiral staircase leading down to a multi-functional garden level basement. The living room set up serves as a gathering space for the family separate from the main level to allow for uninhibited entertainment and privacy. The floating shelves and gorgeous shiplap accent wall makes this room feel much more elegant than just a TV room. With plenty of storage for the entire family, adjacent from the TV room is an additional reading nook, including built-in custom shelving for optimal storage with contemporary design.
Photo by Mark Quentin / StudioQphoto.com

Mid-sized transitional walk-out carpeted basement photo in Minneapolis with gray walls

Basement - contemporary underground carpeted and beige floor basement idea in New York with beige walls and a ribbon fireplace

Phoenix Photographic
Example of a mid-sized beach style walk-out carpeted and beige floor basement design in Detroit with blue walls
Example of a mid-sized beach style walk-out carpeted and beige floor basement design in Detroit with blue walls
Concrete Floor and Carpeted Basement Ideas

Spacecrafting
Basement - large rustic underground carpeted basement idea in Minneapolis with beige walls and a home theater
Basement - large rustic underground carpeted basement idea in Minneapolis with beige walls and a home theater
1






