Concrete Floor and Multicolored Floor Dining Room Ideas
Refine by:
Budget
Sort by:Popular Today
1 - 20 of 66 photos
Item 1 of 3

Lincoln Barbour
Example of a mid-sized 1960s concrete floor and multicolored floor great room design in Portland
Example of a mid-sized 1960s concrete floor and multicolored floor great room design in Portland

Inspiration for a large rustic concrete floor and multicolored floor enclosed dining room remodel in Sacramento with beige walls, a wood stove and a metal fireplace
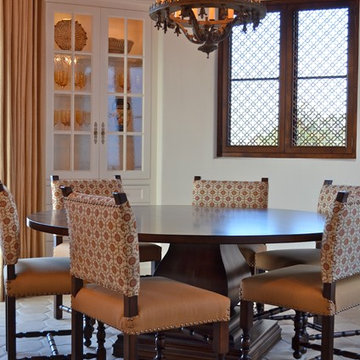
Photographer: Melanie Giolitti
Dining room - mid-sized mediterranean concrete floor and multicolored floor dining room idea in Los Angeles with white walls
Dining room - mid-sized mediterranean concrete floor and multicolored floor dining room idea in Los Angeles with white walls
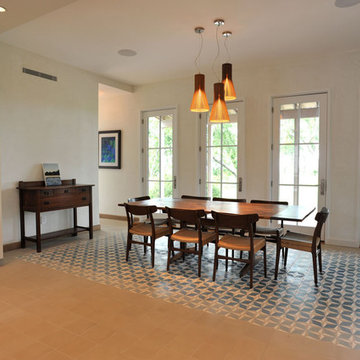
Example of a mid-sized trendy concrete floor and multicolored floor kitchen/dining room combo design in New York with white walls and no fireplace
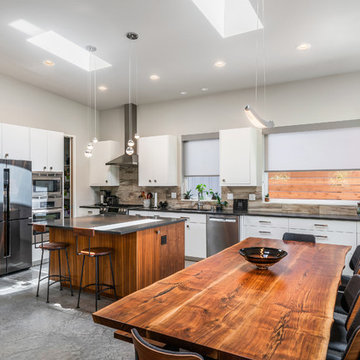
Eugene Michel
Example of a trendy concrete floor and multicolored floor dining room design in Other with gray walls
Example of a trendy concrete floor and multicolored floor dining room design in Other with gray walls
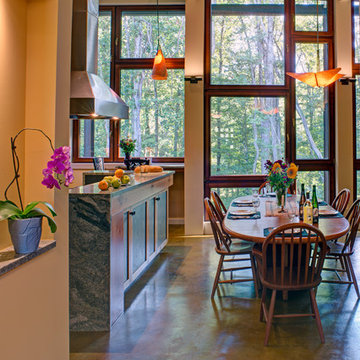
Alain Jaramillo
Example of a large mountain style concrete floor and multicolored floor kitchen/dining room combo design in Baltimore with yellow walls, a two-sided fireplace and a tile fireplace
Example of a large mountain style concrete floor and multicolored floor kitchen/dining room combo design in Baltimore with yellow walls, a two-sided fireplace and a tile fireplace
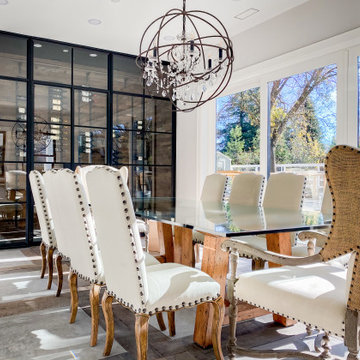
Dining room featuring conditioned wine room with authentic steel doors. Parquet flooring with poured concrete.
Enclosed dining room - mid-sized cottage concrete floor and multicolored floor enclosed dining room idea in San Francisco with white walls and no fireplace
Enclosed dining room - mid-sized cottage concrete floor and multicolored floor enclosed dining room idea in San Francisco with white walls and no fireplace

Alain Jaramillo and Peter Twohy
home all summer long
Mid-sized trendy concrete floor and multicolored floor kitchen/dining room combo photo in Baltimore with yellow walls, a two-sided fireplace and a tile fireplace
Mid-sized trendy concrete floor and multicolored floor kitchen/dining room combo photo in Baltimore with yellow walls, a two-sided fireplace and a tile fireplace
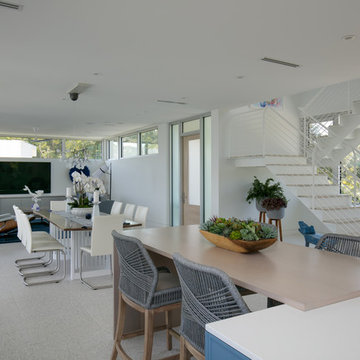
BeachHaus is built on a previously developed site on Siesta Key. It sits directly on the bay but has Gulf views from the upper floor and roof deck.
The client loved the old Florida cracker beach houses that are harder and harder to find these days. They loved the exposed roof joists, ship lap ceilings, light colored surfaces and inviting and durable materials.
Given the risk of hurricanes, building those homes in these areas is not only disingenuous it is impossible. Instead, we focused on building the new era of beach houses; fully elevated to comfy with FEMA requirements, exposed concrete beams, long eaves to shade windows, coralina stone cladding, ship lap ceilings, and white oak and terrazzo flooring.
The home is Net Zero Energy with a HERS index of -25 making it one of the most energy efficient homes in the US. It is also certified NGBS Emerald.
Photos by Ryan Gamma Photography
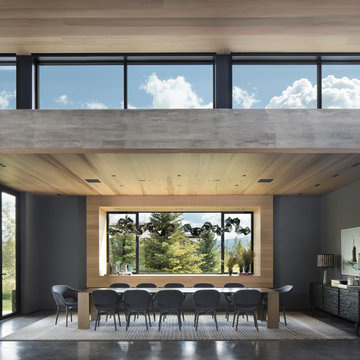
Example of a minimalist concrete floor and multicolored floor dining room design in Other
![DOWNTOWN CONTEMPORARY [custom]](https://st.hzcdn.com/fimgs/pictures/dining-rooms/downtown-contemporary-custom-omega-construction-and-design-inc-img~95a13dcc09b85fdf_1462-1-01f5297-w360-h360-b0-p0.jpg)
Example of a mid-sized trendy concrete floor and multicolored floor great room design in Other with gray walls, a standard fireplace and a tile fireplace
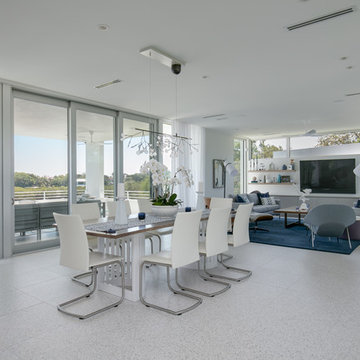
BeachHaus is built on a previously developed site on Siesta Key. It sits directly on the bay but has Gulf views from the upper floor and roof deck.
The client loved the old Florida cracker beach houses that are harder and harder to find these days. They loved the exposed roof joists, ship lap ceilings, light colored surfaces and inviting and durable materials.
Given the risk of hurricanes, building those homes in these areas is not only disingenuous it is impossible. Instead, we focused on building the new era of beach houses; fully elevated to comfy with FEMA requirements, exposed concrete beams, long eaves to shade windows, coralina stone cladding, ship lap ceilings, and white oak and terrazzo flooring.
The home is Net Zero Energy with a HERS index of -25 making it one of the most energy efficient homes in the US. It is also certified NGBS Emerald.
Photos by Ryan Gamma Photography
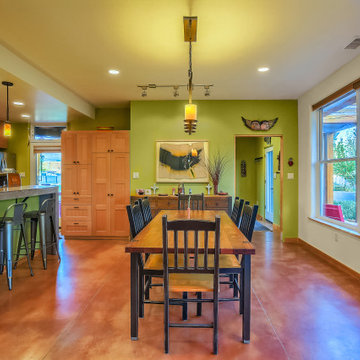
A closer look at the dining area and kitchen island bar.
Kitchen/dining room combo - mid-sized tropical concrete floor and multicolored floor kitchen/dining room combo idea in Albuquerque with green walls
Kitchen/dining room combo - mid-sized tropical concrete floor and multicolored floor kitchen/dining room combo idea in Albuquerque with green walls
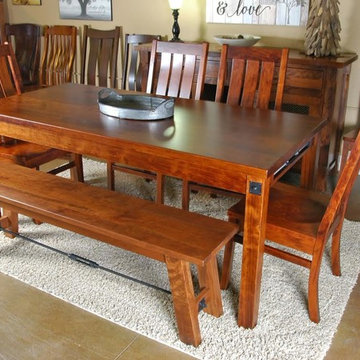
Amish Showroom offers many dining table designs, the Turnbuckle dining table is just one of them. This Turnbuckle dining table is stunning in Rustic Cherry wood. No extensions make the top smooth and the boards run the length of the table. The Turnbuckle passes through both ends of the table in the skirt and passes through the leg.
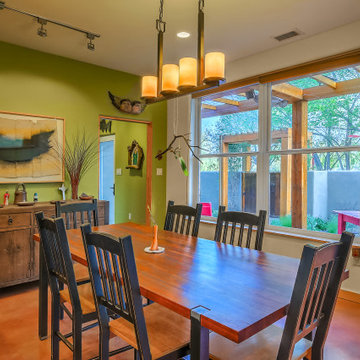
An intimate dining room within the open floor plan. The dining area is situated between the kitchen and the living room.
Inspiration for a mid-sized contemporary concrete floor and multicolored floor kitchen/dining room combo remodel in Albuquerque with multicolored walls
Inspiration for a mid-sized contemporary concrete floor and multicolored floor kitchen/dining room combo remodel in Albuquerque with multicolored walls
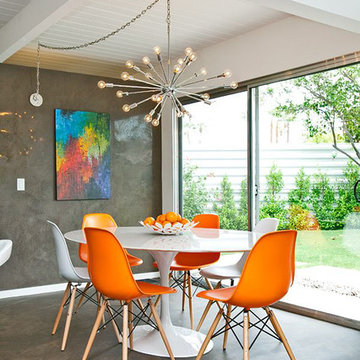
Orange plastic chair with solid wood legs from homedotdot / 2xhome. Inspiration for concrete floor with white plastic table for dining room, remodel with gray painted walls.
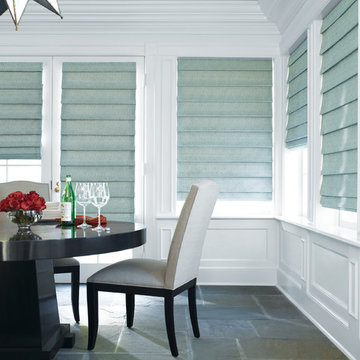
Kitchen/dining room combo - large contemporary concrete floor and multicolored floor kitchen/dining room combo idea in Minneapolis with white walls and no fireplace
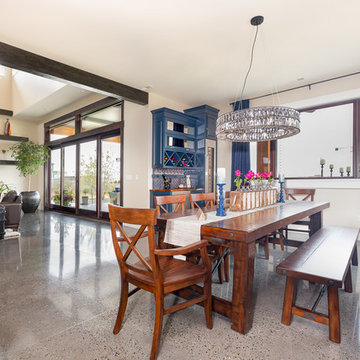
Robb Van
Example of a large trendy concrete floor and multicolored floor great room design in Other
Example of a large trendy concrete floor and multicolored floor great room design in Other

This was a complete interior and exterior renovation of a 6,500sf 1980's single story ranch. The original home had an interior pool that was removed and replace with a widely spacious and highly functioning kitchen. Stunning results with ample amounts of natural light and wide views the surrounding landscape. A lovely place to live.
Concrete Floor and Multicolored Floor Dining Room Ideas
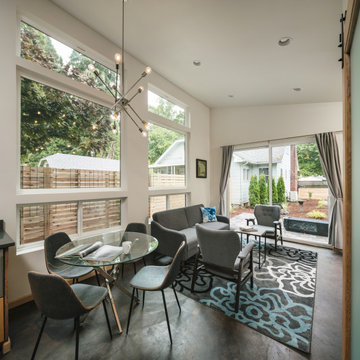
Great room - small modern concrete floor and multicolored floor great room idea in Portland with white walls
1





