Concrete Floor and Terra-Cotta Tile Laundry Room Ideas
Refine by:
Budget
Sort by:Popular Today
101 - 120 of 1,192 photos
Item 1 of 3

Example of a large classic u-shaped concrete floor and brown floor dedicated laundry room design in Sacramento with an undermount sink, raised-panel cabinets, gray cabinets, granite countertops, beige walls, a side-by-side washer/dryer and beige countertops
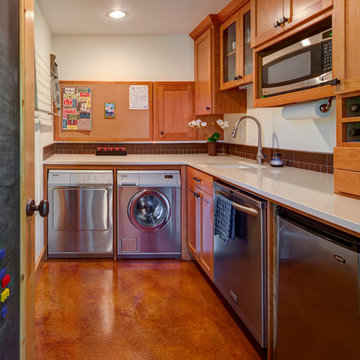
Mid-sized arts and crafts concrete floor and brown floor laundry room photo in Portland with beige walls

Custom Built home designed to fit on an undesirable lot provided a great opportunity to think outside of the box with creating a large open concept living space with a kitchen, dining room, living room, and sitting area. This space has extra high ceilings with concrete radiant heat flooring and custom IKEA cabinetry throughout. The master suite sits tucked away on one side of the house while the other bedrooms are upstairs with a large flex space, great for a kids play area!
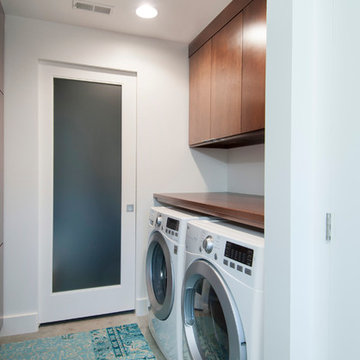
custom cabinets, Full view - obscure view interior doors - custom, industrial modern design
Karli Moore Photography
Inspiration for a mid-sized modern galley concrete floor dedicated laundry room remodel in Columbus with flat-panel cabinets, wood countertops, white walls, a side-by-side washer/dryer and dark wood cabinets
Inspiration for a mid-sized modern galley concrete floor dedicated laundry room remodel in Columbus with flat-panel cabinets, wood countertops, white walls, a side-by-side washer/dryer and dark wood cabinets
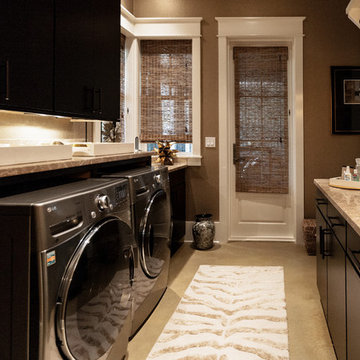
Rick Cooper Photography
Example of a mid-sized galley concrete floor and beige floor dedicated laundry room design in Other with flat-panel cabinets, brown cabinets, granite countertops, brown walls and a side-by-side washer/dryer
Example of a mid-sized galley concrete floor and beige floor dedicated laundry room design in Other with flat-panel cabinets, brown cabinets, granite countertops, brown walls and a side-by-side washer/dryer
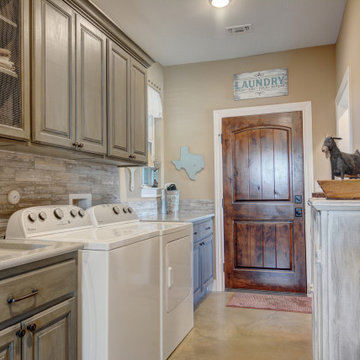
Dedicated laundry room - mid-sized southwestern single-wall concrete floor and beige floor dedicated laundry room idea in Austin with an undermount sink, raised-panel cabinets, gray cabinets, granite countertops, beige walls, a side-by-side washer/dryer and gray countertops
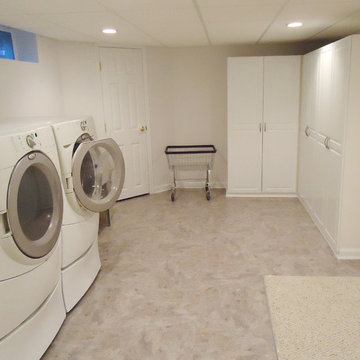
A&E Construction
Example of a large classic u-shaped concrete floor dedicated laundry room design in Philadelphia with white cabinets, white walls and a side-by-side washer/dryer
Example of a large classic u-shaped concrete floor dedicated laundry room design in Philadelphia with white cabinets, white walls and a side-by-side washer/dryer
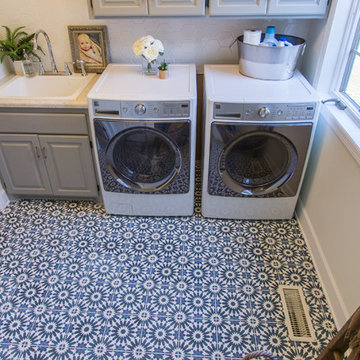
construction2style LLC
Inspiration for a large contemporary concrete floor and blue floor dedicated laundry room remodel in Minneapolis with a side-by-side washer/dryer, a drop-in sink, raised-panel cabinets and gray walls
Inspiration for a large contemporary concrete floor and blue floor dedicated laundry room remodel in Minneapolis with a side-by-side washer/dryer, a drop-in sink, raised-panel cabinets and gray walls
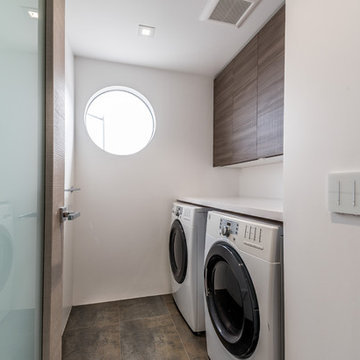
Dedicated laundry room - mid-sized contemporary single-wall concrete floor and brown floor dedicated laundry room idea in San Francisco with flat-panel cabinets, dark wood cabinets, quartz countertops, white walls and a side-by-side washer/dryer
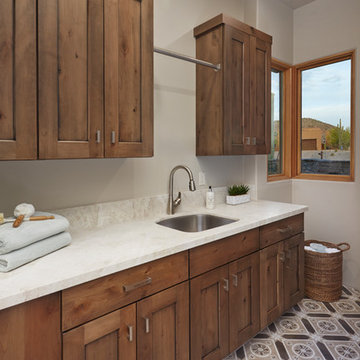
Laundry room with encaustic cement tile floor, Taj Mahal quartzite countertop and custom cabinetry.
Inspiration for a mid-sized l-shaped concrete floor and brown floor dedicated laundry room remodel in Phoenix with an undermount sink, recessed-panel cabinets, quartzite countertops, beige walls, a side-by-side washer/dryer, white countertops and medium tone wood cabinets
Inspiration for a mid-sized l-shaped concrete floor and brown floor dedicated laundry room remodel in Phoenix with an undermount sink, recessed-panel cabinets, quartzite countertops, beige walls, a side-by-side washer/dryer, white countertops and medium tone wood cabinets
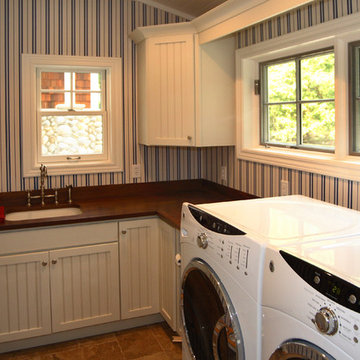
The laundry room I would even do laundry in...
Inspiration for a mid-sized coastal l-shaped terra-cotta tile and brown floor dedicated laundry room remodel in Other with an undermount sink, shaker cabinets, white cabinets, wood countertops and a side-by-side washer/dryer
Inspiration for a mid-sized coastal l-shaped terra-cotta tile and brown floor dedicated laundry room remodel in Other with an undermount sink, shaker cabinets, white cabinets, wood countertops and a side-by-side washer/dryer

photo credit: Haris Kenjar
Inspiration for a modern terra-cotta tile and blue floor laundry room remodel in Albuquerque with a farmhouse sink, white cabinets, wood countertops, white walls, a concealed washer/dryer, white countertops and shaker cabinets
Inspiration for a modern terra-cotta tile and blue floor laundry room remodel in Albuquerque with a farmhouse sink, white cabinets, wood countertops, white walls, a concealed washer/dryer, white countertops and shaker cabinets
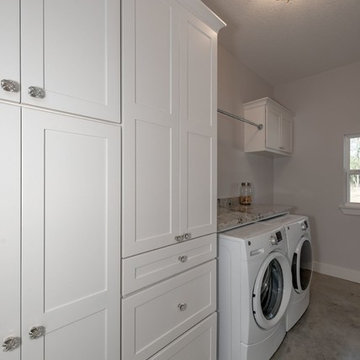
Inspiration for a mid-sized galley concrete floor and gray floor dedicated laundry room remodel in Austin with a farmhouse sink, shaker cabinets, white cabinets, granite countertops, white walls and a side-by-side washer/dryer

Purser Architectural Custom Home Design built by CAM Builders LLC
Utility room - mid-sized cottage l-shaped concrete floor and brown floor utility room idea in Houston with a drop-in sink, flat-panel cabinets, white cabinets, granite countertops, beige walls, a side-by-side washer/dryer and black countertops
Utility room - mid-sized cottage l-shaped concrete floor and brown floor utility room idea in Houston with a drop-in sink, flat-panel cabinets, white cabinets, granite countertops, beige walls, a side-by-side washer/dryer and black countertops
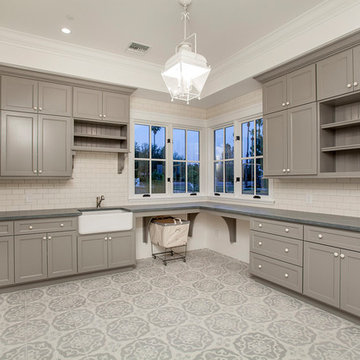
Dedicated laundry room - large traditional l-shaped concrete floor and gray floor dedicated laundry room idea in Phoenix with a farmhouse sink, recessed-panel cabinets, gray cabinets, limestone countertops, white walls, a stacked washer/dryer and gray countertops
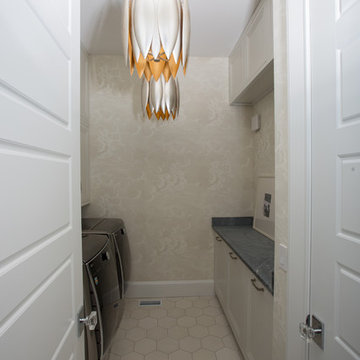
Jen Driscoll
Example of a small minimalist galley concrete floor and white floor dedicated laundry room design in Indianapolis with recessed-panel cabinets, white cabinets, soapstone countertops and a side-by-side washer/dryer
Example of a small minimalist galley concrete floor and white floor dedicated laundry room design in Indianapolis with recessed-panel cabinets, white cabinets, soapstone countertops and a side-by-side washer/dryer
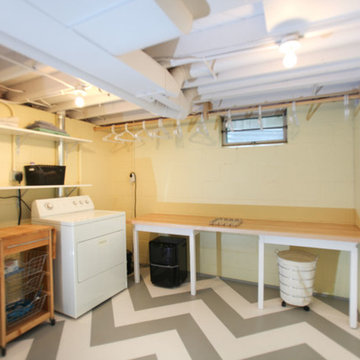
A few years after completing this NE Minneapolis homeowner’s basement, it was time to give the cold unfinished laundry room a quick facelift! With passion for design, we were focused on cleaning up the space while keeping a tight budget. The decision was made to create a finished- unfinished space. With design inspiration from Pinterest and a homeowner’s throw pillow, a chevron painted floor pattern was designed. The unfinished walls were painted a warm yellow to brighten up the room. The unfinished ceiling was painted a clean white to give the impression of height and lighten the room. Existing tables that have stood the test of time were painted white and new maple butcher block counters were installed for additional folding room. Finally, new shelving and a long hanging rod were stretched across the room. The laundry room is an eyesore no more! The new space completes the basements design, brings functionality, and most importantly- is fun!
Photographer: Lisa Brunnel
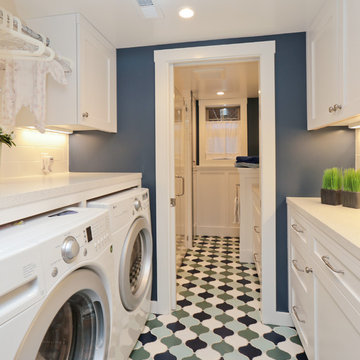
Arts and crafts terra-cotta tile laundry room photo in San Francisco with shaker cabinets, white cabinets and blue walls
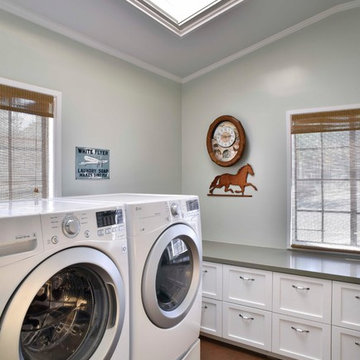
This is the remodeled laundry room with its new large counter and extra storage. The trotting horse on the wall symbolizes the equestrian theme of this home, which is owned by horse lovers.
Concrete Floor and Terra-Cotta Tile Laundry Room Ideas
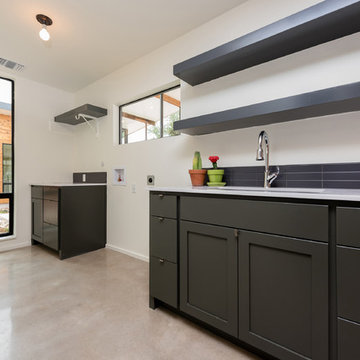
Amy Johnston Harper
Example of a large 1960s l-shaped concrete floor utility room design in Austin with an undermount sink, shaker cabinets, black cabinets, quartz countertops, white walls and a side-by-side washer/dryer
Example of a large 1960s l-shaped concrete floor utility room design in Austin with an undermount sink, shaker cabinets, black cabinets, quartz countertops, white walls and a side-by-side washer/dryer
6






