Concrete Floor and Wood-Look Tile Floor Bathroom Ideas
Refine by:
Budget
Sort by:Popular Today
121 - 140 of 12,718 photos
Item 1 of 3
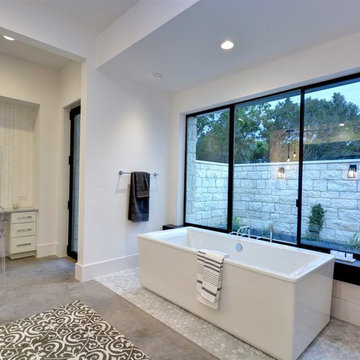
Inspiration for a large contemporary master white tile and ceramic tile concrete floor bathroom remodel in Austin with flat-panel cabinets, white cabinets, white walls and an undermount sink
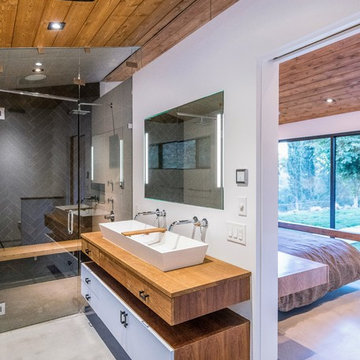
Example of a large trendy master black tile and cement tile concrete floor and gray floor alcove shower design in Los Angeles with flat-panel cabinets, white cabinets, white walls, a trough sink, wood countertops, a hinged shower door and brown countertops
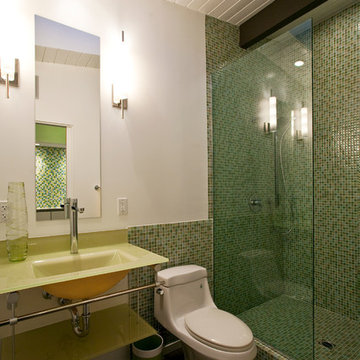
Guest Bathroom
Lance Gerber, Nuvue Interactive, LLC
Example of a mid-sized mid-century modern 3/4 multicolored tile concrete floor doorless shower design in Other with a wall-mount sink, glass-front cabinets, glass countertops, a one-piece toilet and white walls
Example of a mid-sized mid-century modern 3/4 multicolored tile concrete floor doorless shower design in Other with a wall-mount sink, glass-front cabinets, glass countertops, a one-piece toilet and white walls
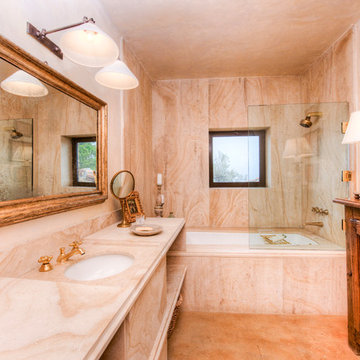
Breathtaking views of the incomparable Big Sur Coast, this classic Tuscan design of an Italian farmhouse, combined with a modern approach creates an ambiance of relaxed sophistication for this magnificent 95.73-acre, private coastal estate on California’s Coastal Ridge. Five-bedroom, 5.5-bath, 7,030 sq. ft. main house, and 864 sq. ft. caretaker house over 864 sq. ft. of garage and laundry facility. Commanding a ridge above the Pacific Ocean and Post Ranch Inn, this spectacular property has sweeping views of the California coastline and surrounding hills. “It’s as if a contemporary house were overlaid on a Tuscan farm-house ruin,” says decorator Craig Wright who created the interiors. The main residence was designed by renowned architect Mickey Muenning—the architect of Big Sur’s Post Ranch Inn, —who artfully combined the contemporary sensibility and the Tuscan vernacular, featuring vaulted ceilings, stained concrete floors, reclaimed Tuscan wood beams, antique Italian roof tiles and a stone tower. Beautifully designed for indoor/outdoor living; the grounds offer a plethora of comfortable and inviting places to lounge and enjoy the stunning views. No expense was spared in the construction of this exquisite estate.
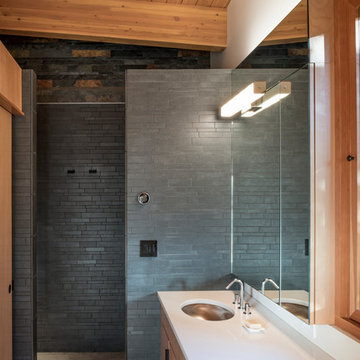
Photography: Eirik Johnson
Example of a mid-sized mountain style master gray tile concrete floor doorless shower design in Seattle with flat-panel cabinets, light wood cabinets, white walls, an undermount sink and quartz countertops
Example of a mid-sized mountain style master gray tile concrete floor doorless shower design in Seattle with flat-panel cabinets, light wood cabinets, white walls, an undermount sink and quartz countertops
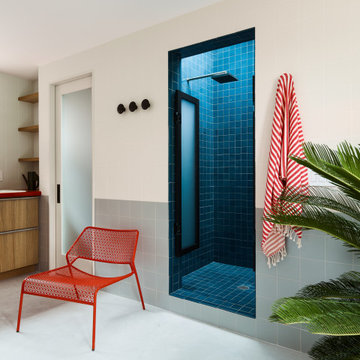
Example of a trendy gray tile and white tile concrete floor and gray floor alcove shower design in New York with flat-panel cabinets, medium tone wood cabinets and red countertops
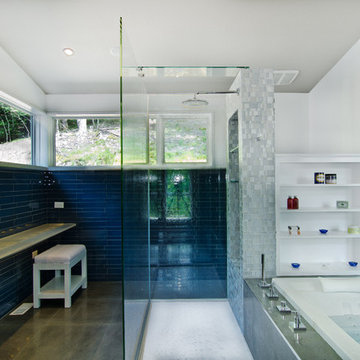
Photography by Nathan Webb, AIA
Bathroom - mid-sized contemporary master blue tile concrete floor bathroom idea in DC Metro with white cabinets, glass countertops and blue walls
Bathroom - mid-sized contemporary master blue tile concrete floor bathroom idea in DC Metro with white cabinets, glass countertops and blue walls
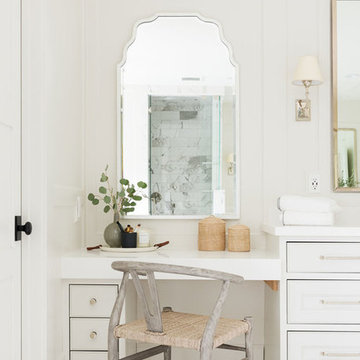
Inspiration for a large transitional master concrete floor and multicolored floor bathroom remodel in Salt Lake City with white cabinets, white walls, a hinged shower door and white countertops
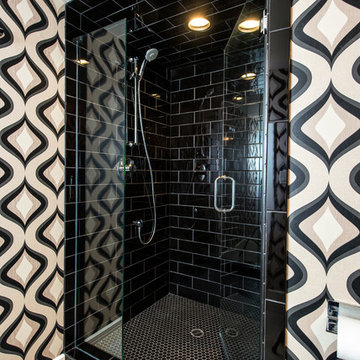
Steve Tauge Studios
Inspiration for a mid-sized contemporary 3/4 black tile and ceramic tile concrete floor and beige floor alcove shower remodel in Other with multicolored walls and concrete countertops
Inspiration for a mid-sized contemporary 3/4 black tile and ceramic tile concrete floor and beige floor alcove shower remodel in Other with multicolored walls and concrete countertops
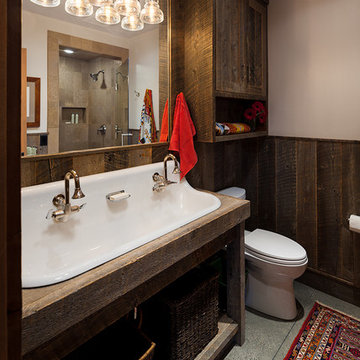
This rustic bathroom welcomes the guests to the west. Polished concrete floors provide a durable and attractive backdrop to the baths features.
Radiant in-floor heat provide additional comfort.
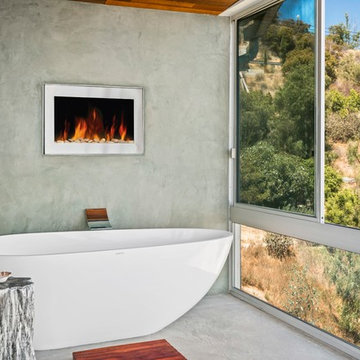
Example of a trendy concrete floor and gray floor freestanding bathtub design in Los Angeles with gray walls
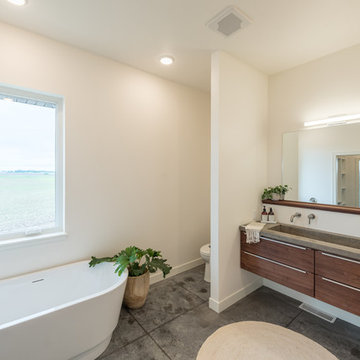
Inspiration for a large country master concrete floor and gray floor freestanding bathtub remodel in Minneapolis with flat-panel cabinets, dark wood cabinets, white walls, a trough sink, concrete countertops and gray countertops
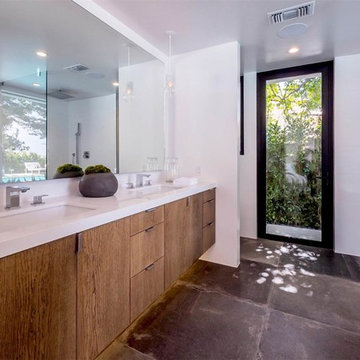
Mid-sized trendy master concrete floor and gray floor bathroom photo in Los Angeles with flat-panel cabinets, dark wood cabinets, a one-piece toilet, white walls, an integrated sink and solid surface countertops

Inspiration for a small modern gray tile and cement tile concrete floor, gray floor and single-sink tub/shower combo remodel in Los Angeles with flat-panel cabinets, brown cabinets, gray walls, an integrated sink, marble countertops, a hinged shower door, multicolored countertops, a niche and a floating vanity
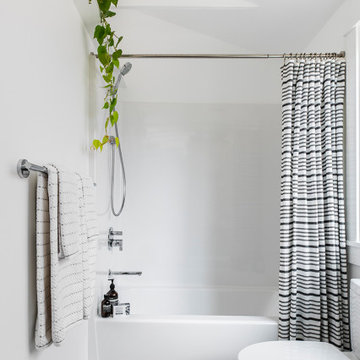
Converted from an existing Tuff Shed garage, the Beech Haus ADU welcomes short stay guests in the heart of the bustling Williams Corridor neighborhood.
Natural light dominates this self-contained unit, with windows on all sides, yet maintains privacy from the primary unit. Double pocket doors between the Living and Bedroom areas offer spatial flexibility to accommodate a variety of guests and preferences. And the open vaulted ceiling makes the space feel airy and interconnected, with a playful nod to its origin as a truss-framed garage.
A play on the words Beach House, we approached this space as if it were a cottage on the coast. Durable and functional, with simplicity of form, this home away from home is cozied with curated treasures and accents. We like to personify it as a vacationer: breezy, lively, and carefree.

VonTobelValpo designer Jim Bolka went above and beyond with this farmhouse bathroom remodel featuring Boral waterproof shiplap walls & ceilings, dual-vanities with Amerock vanity knobs & pulls, & Kohler drop-in sinks, mirror & wall mounted lights. The shower features Daltile pebbled floor, Grohe custom shower valves, a MGM glass shower door & Thermasol steam cam lights. The solid acrylic freestanding tub is by MTI & the wall-mounted toilet & bidet are by Toto. A Schluter heated floor system ensures the owner won’t get a chill in the winter. Want to replicate this look in your home? Contact us today to request a free design consultation!
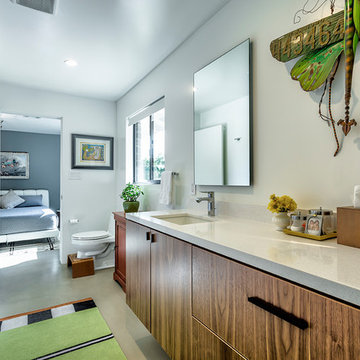
Secondary bath.
Rick Brazil Photography
1950s white tile and porcelain tile concrete floor and gray floor bathroom photo in Phoenix with flat-panel cabinets, dark wood cabinets, a one-piece toilet, white walls, an undermount sink and quartz countertops
1950s white tile and porcelain tile concrete floor and gray floor bathroom photo in Phoenix with flat-panel cabinets, dark wood cabinets, a one-piece toilet, white walls, an undermount sink and quartz countertops
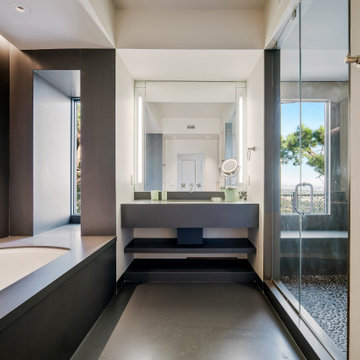
Alcove shower - contemporary concrete floor and gray floor alcove shower idea in Los Angeles with gray cabinets, an undermount tub, white walls, a hinged shower door and white countertops
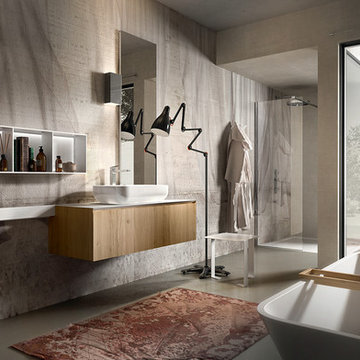
Example of a large minimalist master concrete floor bathroom design in New York with an integrated sink, furniture-like cabinets, medium tone wood cabinets and solid surface countertops
Concrete Floor and Wood-Look Tile Floor Bathroom Ideas
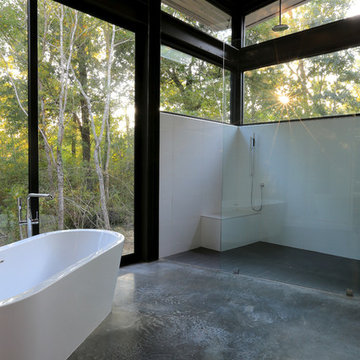
New master bath addition overlooking wooded setting with generous morning daylight to make the space bright and welcoming.
Mark Schatz
Bathroom - mid-sized modern master white tile and ceramic tile concrete floor and gray floor bathroom idea in Houston with flat-panel cabinets, dark wood cabinets, a one-piece toilet, white walls, an undermount sink and quartz countertops
Bathroom - mid-sized modern master white tile and ceramic tile concrete floor and gray floor bathroom idea in Houston with flat-panel cabinets, dark wood cabinets, a one-piece toilet, white walls, an undermount sink and quartz countertops
7





