Concrete Floor and Wood-Look Tile Floor Bathroom Ideas
Refine by:
Budget
Sort by:Popular Today
101 - 120 of 12,718 photos
Item 1 of 3

This master bathroom was completely redesigned and relocation of drains and removal and rebuilding of walls was done to complete a new layout. For the entrance barn doors were installed which really give this space the rustic feel. The main feature aside from the entrance is the freestanding tub located in the center of this master suite with a tiled bench built off the the side. The vanity is a Knotty Alder wood cabinet with a driftwood finish from Sollid Cabinetry. The 4" backsplash is a four color blend pebble rock from Emser Tile. The counter top is a remnant from Pental Quartz in "Alpine". The walk in shower features a corner bench and all tile used in this space is a 12x24 pe tuscania laid vertically. The shower also features the Emser Rivera pebble as the shower pan an decorative strip on the shower wall that was used as the backsplash in the vanity area.
Photography by Scott Basile

Bathroom - coastal beige tile and pebble tile concrete floor and gray floor bathroom idea in Denver with medium tone wood cabinets, white walls, a vessel sink, concrete countertops, gray countertops and flat-panel cabinets

Example of a large transitional master gray tile and ceramic tile concrete floor, multicolored floor and double-sink bathroom design in Denver with shaker cabinets, medium tone wood cabinets, a one-piece toilet, white walls, an undermount sink, granite countertops, black countertops and a built-in vanity
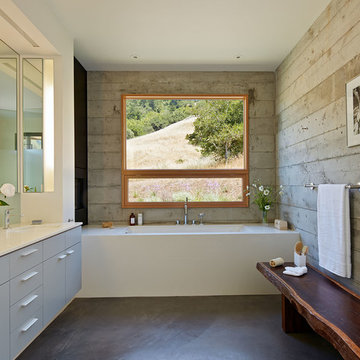
The proposal analyzes the site as a series of existing flows or “routes” across the landscape. The negotiation of both constructed and natural systems establishes the logic of the site plan and the orientation and organization of the new home. Conceptually, the project becomes a highly choreographed knot at the center of these routes, drawing strands in, engaging them with others, and propelling them back out again. The project’s intent is to capture and harness the physical and ephemeral sense of these latent natural movements as a way to promote in the architecture the wanderlust the surrounding landscape inspires. At heart, the client’s initial family agenda--a home as antidote to the city and basecamp for exploration--establishes the ethos and design objectives of the work.
Photography - Bruce Damonte
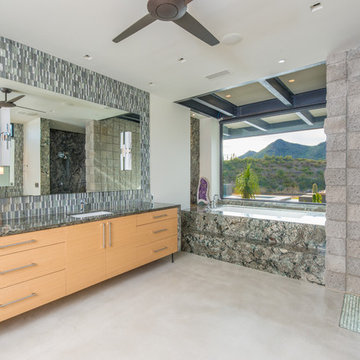
Photography by Tony Marinella
Inspiration for a contemporary gray tile concrete floor bathroom remodel in Phoenix with flat-panel cabinets, medium tone wood cabinets, an undermount tub, an undermount sink and gray countertops
Inspiration for a contemporary gray tile concrete floor bathroom remodel in Phoenix with flat-panel cabinets, medium tone wood cabinets, an undermount tub, an undermount sink and gray countertops
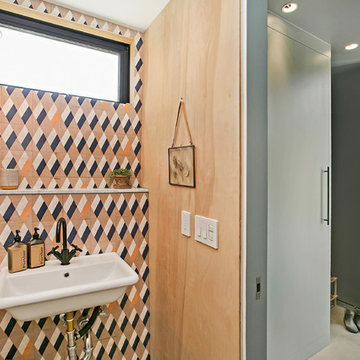
Sherri Johnson
Inspiration for a country concrete floor and gray floor bathroom remodel in Los Angeles with a wall-mount sink
Inspiration for a country concrete floor and gray floor bathroom remodel in Los Angeles with a wall-mount sink
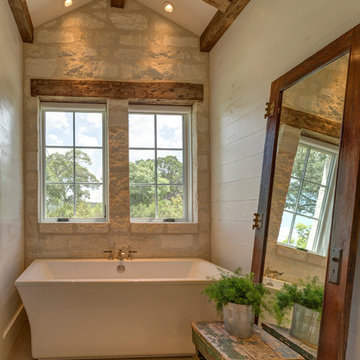
Photo by Clicked By Lara
Freestanding bathtub - farmhouse master concrete floor and beige floor freestanding bathtub idea in Austin with white walls
Freestanding bathtub - farmhouse master concrete floor and beige floor freestanding bathtub idea in Austin with white walls
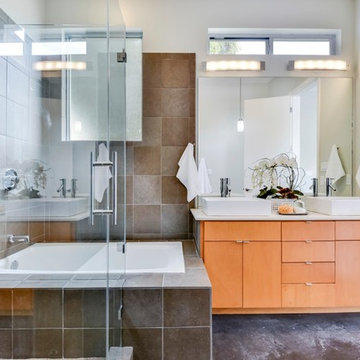
Example of a trendy master gray tile and cement tile concrete floor and gray floor bathroom design in Austin with flat-panel cabinets, medium tone wood cabinets, beige walls, a vessel sink, a hinged shower door and white countertops
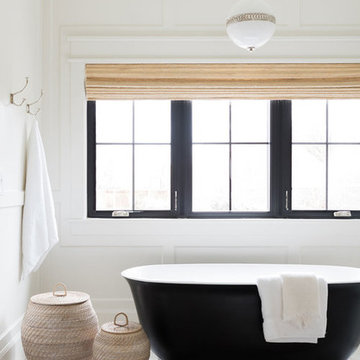
Inspiration for a large transitional master concrete floor and multicolored floor freestanding bathtub remodel in Salt Lake City with white walls
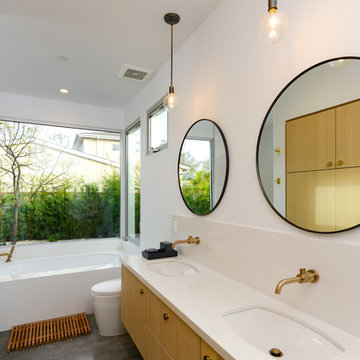
Inspiration for a large contemporary master white tile and mosaic tile concrete floor and gray floor doorless shower remodel in Los Angeles with flat-panel cabinets, light wood cabinets, an undermount tub, a one-piece toilet, white walls, an undermount sink, quartzite countertops, a hinged shower door and white countertops
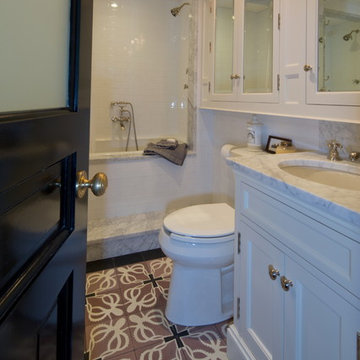
There were many constraints with this small bath, both plumbing and spatial. We could not expand it, and there was no storage. We built in large medicine cabinets mirrored both walls, and used a frosted glass panel in the door to give the room a feeling of more space.
Ken Hild Photographer
We teamed up with an investor to design a one-of-a-kind property. We created a very clear vision for this home: Scandinavian minimalism. Our intention for this home was to incorporate as many natural materials that we could. We started by selecting polished concrete floors throughout the entire home. To balance this masculinity, we chose soft, natural wood grain cabinetry for the kitchen, bathrooms and mudroom. In the kitchen, we made the hood a focal point by wrapping it in marble and installing a herringbone tile to the ceiling. We accented the rooms with brass and polished chrome, giving the home a light and airy feeling. We incorporated organic textures and soft lines throughout. The bathrooms feature a dimensioned shower tile and leather towel hooks. We drew inspiration for the color palette and styling by our surroundings - the desert.
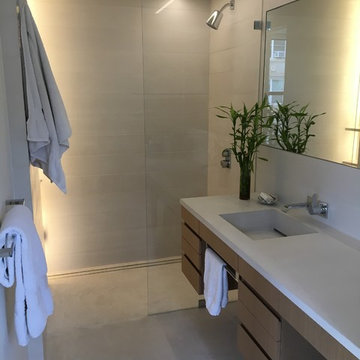
Custom concrete finishes for a bathroom. Custom sink floating vanity. Concrete floor. Vanilla color concrete. By Concrete Shop.Visit www.concrete-shop.com.
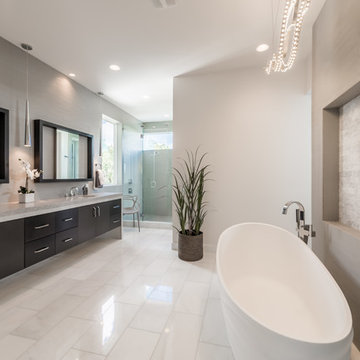
Freestanding bathtub - large contemporary master white tile concrete floor freestanding bathtub idea in Austin with white walls
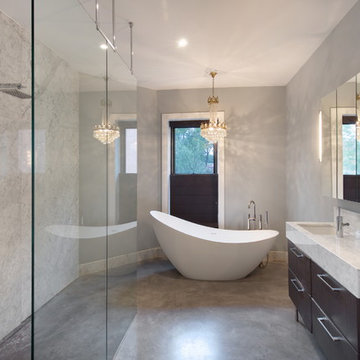
This Dutch Renaissance Revival style Brownstone located in a historic district of the Crown heights neighborhood of Brooklyn was built in 1899. The brownstone was converted to a boarding house in the 1950’s and experienced many years of neglect which made much of the interior detailing unsalvageable with the exception of the stairwell. Therefore the new owners decided to gut renovate the majority of the home, converting it into a four family home. The bottom two units are owner occupied, the design of each includes common elements yet also reflects the style of each owner. Both units have modern kitchens with new high end appliances and stone countertops. They both have had the original wood paneling restored or repaired and both feature large open bathrooms with freestanding tubs, marble slab walls and radiant heated concrete floors. The garden apartment features an open living/dining area that flows through the kitchen to get to the outdoor space. In the kitchen and living room feature large steel French doors which serve to bring the outdoors in. The garden was fully renovated and features a deck with a pergola. Other unique features of this apartment include a modern custom crown molding, a bright geometric tiled fireplace and the labyrinth wallpaper in the powder room. The upper two floors were designed as rental units and feature open kitchens/living areas, exposed brick walls and white subway tiled bathrooms.

Compact bathroom with freestanding tub and frameless shower.
Example of a small minimalist master concrete floor, gray floor and wood wall bathroom design in Denver with gray walls and a hinged shower door
Example of a small minimalist master concrete floor, gray floor and wood wall bathroom design in Denver with gray walls and a hinged shower door
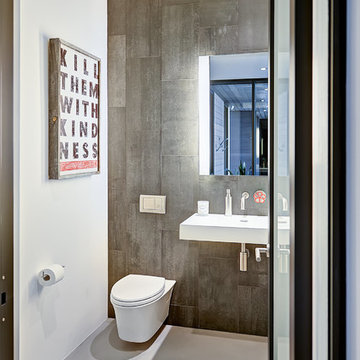
Severine Photography
Example of a small trendy kids' black tile and porcelain tile concrete floor doorless shower design in Jacksonville with a wall-mount toilet, white walls and a wall-mount sink
Example of a small trendy kids' black tile and porcelain tile concrete floor doorless shower design in Jacksonville with a wall-mount toilet, white walls and a wall-mount sink
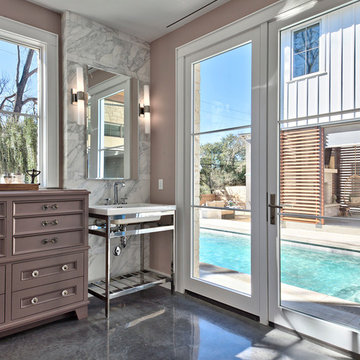
Architect: Tim Brown Architecture. Photographer: Casey Fry
Inspiration for a large transitional master white tile and marble tile concrete floor and gray floor bathroom remodel in Austin with a two-piece toilet, pink walls, a pedestal sink, white countertops and furniture-like cabinets
Inspiration for a large transitional master white tile and marble tile concrete floor and gray floor bathroom remodel in Austin with a two-piece toilet, pink walls, a pedestal sink, white countertops and furniture-like cabinets
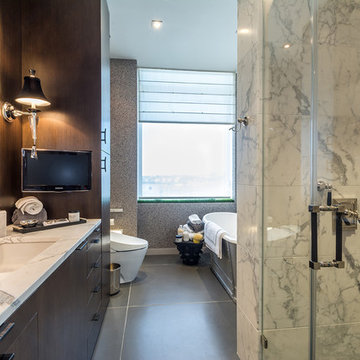
master bathroom
Photos by Gerard Garcia @gerardgarcia
Inspiration for a mid-sized transitional master black and white tile and stone slab concrete floor and gray floor bathroom remodel in New York with an undermount sink, flat-panel cabinets, dark wood cabinets, marble countertops, a one-piece toilet, multicolored walls and a hinged shower door
Inspiration for a mid-sized transitional master black and white tile and stone slab concrete floor and gray floor bathroom remodel in New York with an undermount sink, flat-panel cabinets, dark wood cabinets, marble countertops, a one-piece toilet, multicolored walls and a hinged shower door
Concrete Floor and Wood-Look Tile Floor Bathroom Ideas
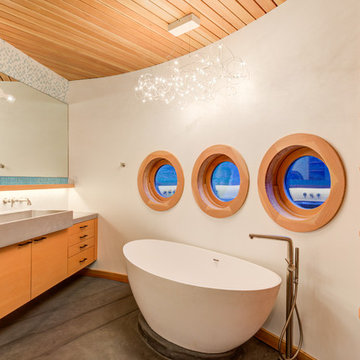
Inspiration for a large coastal master multicolored tile and mosaic tile concrete floor and gray floor freestanding bathtub remodel in San Francisco with light wood cabinets, white walls, concrete countertops, gray countertops, flat-panel cabinets and a trough sink
6





