Concrete Floor and Wood Wall Family Room Ideas
Refine by:
Budget
Sort by:Popular Today
1 - 20 of 77 photos
Item 1 of 3
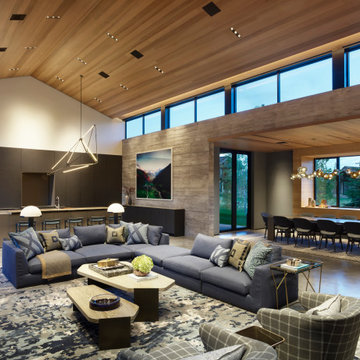
Huge mountain style open concept concrete floor, gray floor, vaulted ceiling and wood wall family room photo in Other with multicolored walls

Example of a small mountain style open concept concrete floor, gray floor, wood ceiling and wood wall family room design in Other with brown walls, a standard fireplace, a stone fireplace and a concealed tv
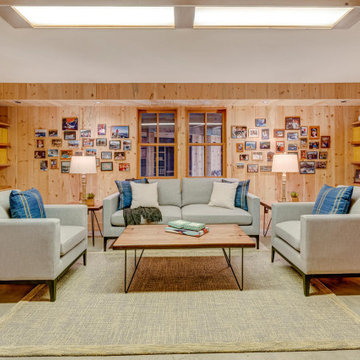
Family room - rustic concrete floor, gray floor and wood wall family room idea in Other with brown walls
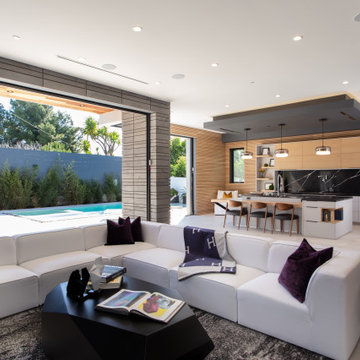
Inspiration for a large modern open concept wood wall, concrete floor and gray floor family room remodel in Los Angeles with a ribbon fireplace, a tile fireplace and a wall-mounted tv

Lower Level Living/Media Area features white oak walls, custom, reclaimed limestone fireplace surround, and media wall - Scandinavian Modern Interior - Indianapolis, IN - Trader's Point - Architect: HAUS | Architecture For Modern Lifestyles - Construction Manager: WERK | Building Modern - Christopher Short + Paul Reynolds - Photo: Premier Luxury Electronic Lifestyles
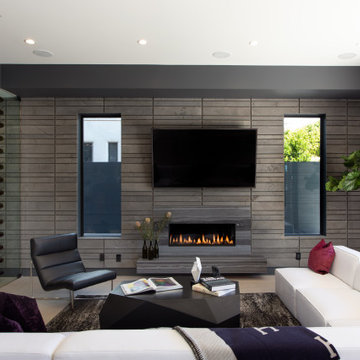
Family room - large modern open concept wood wall, concrete floor and gray floor family room idea in Los Angeles with a ribbon fireplace, a tile fireplace and a wall-mounted tv
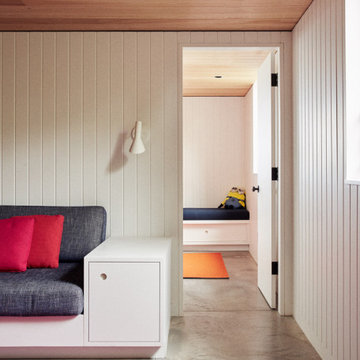
Basement rec room with built-in sofa
Small beach style enclosed concrete floor, gray floor and wood wall family room photo in New York with white walls and a media wall
Small beach style enclosed concrete floor, gray floor and wood wall family room photo in New York with white walls and a media wall
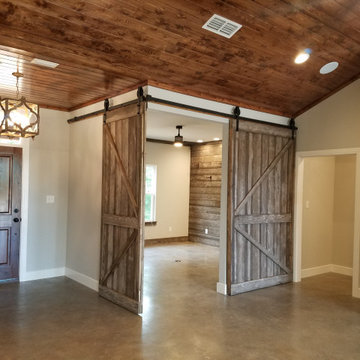
Family room - cottage open concept concrete floor, gray floor and wood wall family room idea in Dallas with a music area and gray walls
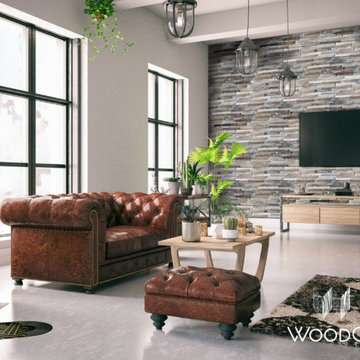
Reclaimed Teak Wood Wall - 3D Wood Accent Wall
Example of a mid-century modern concrete floor and wood wall game room design in Austin with a wall-mounted tv
Example of a mid-century modern concrete floor and wood wall game room design in Austin with a wall-mounted tv
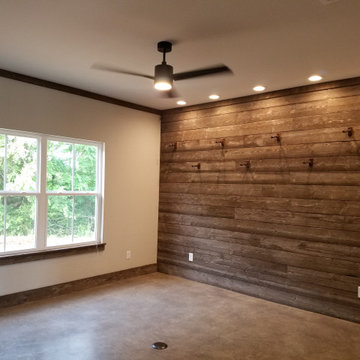
Cottage open concept concrete floor, gray floor and wood wall family room photo in Dallas with a music area and gray walls
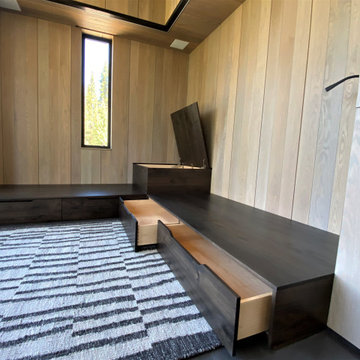
Example of a mid-sized trendy enclosed concrete floor, gray floor, wood ceiling and wood wall family room design in Other
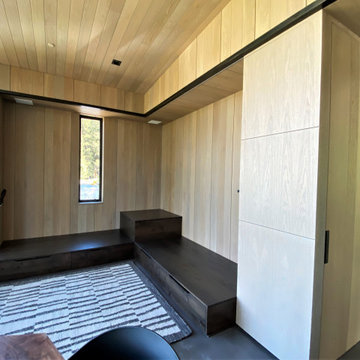
Mid-sized trendy enclosed concrete floor, gray floor, wood ceiling and wood wall family room photo in Other

Floor to ceiling Brombal steel windows, concrete floor, stained alder wall cladding.
Minimalist concrete floor, gray floor and wood wall family room photo in Seattle with brown walls
Minimalist concrete floor, gray floor and wood wall family room photo in Seattle with brown walls

Lower Level Living/Media Area features white oak walls, custom, reclaimed limestone fireplace surround, and media wall - Scandinavian Modern Interior - Indianapolis, IN - Trader's Point - Architect: HAUS | Architecture For Modern Lifestyles - Construction Manager: WERK | Building Modern - Christopher Short + Paul Reynolds - Photo: Premier Luxury Electronic Lifestyles

Family room library - small modern loft-style concrete floor, gray floor, vaulted ceiling and wood wall family room library idea in Portland with brown walls, a wood stove, a concrete fireplace and a wall-mounted tv

Inspiration for a small rustic loft-style concrete floor, gray floor, wood ceiling and wood wall family room library remodel in Portland with a wood stove and a wall-mounted tv
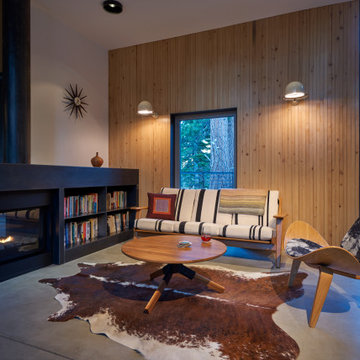
Family room - contemporary open concept concrete floor, gray floor and wood wall family room idea in Los Angeles with brown walls and a ribbon fireplace
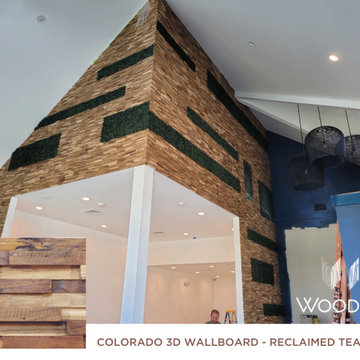
Reclaimed Teak Wood Wall - 3D Wood Accent Wall
Inspiration for a 1950s concrete floor and wood wall game room remodel in Austin
Inspiration for a 1950s concrete floor and wood wall game room remodel in Austin

Example of an open concept concrete floor, gray floor, wood ceiling and wood wall family room library design in Salt Lake City with white walls, a two-sided fireplace and a brick fireplace
Concrete Floor and Wood Wall Family Room Ideas
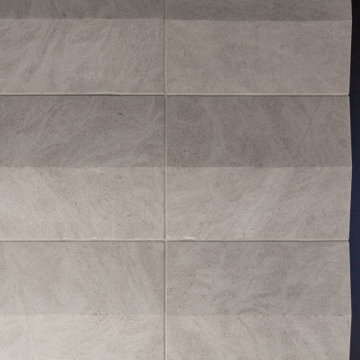
Lower Level Fireplace Detail features reclaimed limestone surround - Scandinavian Modern Interior - Indianapolis, IN - Trader's Point - Architect: HAUS | Architecture For Modern Lifestyles - Construction Manager: WERK | Building Modern - Christopher Short + Paul Reynolds - Photo: HAUS | Architecture
1





