Concrete Floor Basement Ideas
Refine by:
Budget
Sort by:Popular Today
1 - 20 of 549 photos
Item 1 of 3

An open plan living space was created by taking down partition walls running between the posts. An egress window brings plenty of daylight into the space. Photo -

Basement game room focused on retro style games, slot machines, pool table. Owners wanted an open feel with a little more industrial and modern appeal, therefore we left the ceiling unfinished. The floors are an epoxy type finish that allows for high traffic usage, easy clean up and no need to replace carpet in the long term.
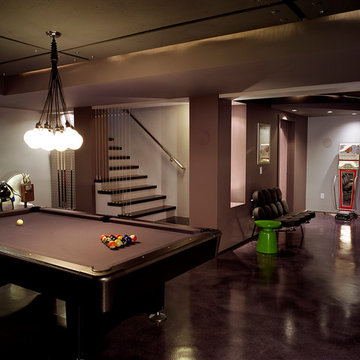
Tom Watson Photography
Large minimalist underground gray floor and concrete floor basement photo in New York with gray walls
Large minimalist underground gray floor and concrete floor basement photo in New York with gray walls
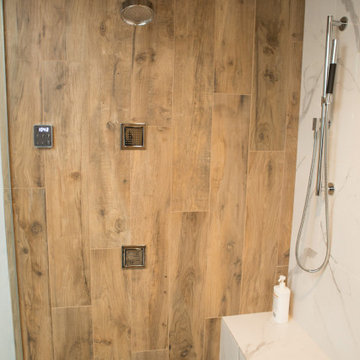
Custom porcelain shower bench and pebble tile flooring in basement bathroom shower.
Huge transitional look-out concrete floor and gray floor basement photo in Chicago with white walls, a ribbon fireplace and a stone fireplace
Huge transitional look-out concrete floor and gray floor basement photo in Chicago with white walls, a ribbon fireplace and a stone fireplace
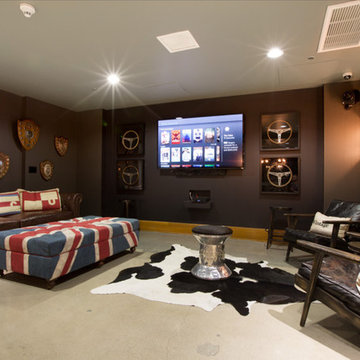
Example of a large urban underground concrete floor and gray floor basement design in San Francisco with gray walls

Designed by Nathan Taylor and J. Kent Martin of Obelisk Home -
Photos by Randy Colwell
Basement - large eclectic walk-out concrete floor basement idea in Other with beige walls and no fireplace
Basement - large eclectic walk-out concrete floor basement idea in Other with beige walls and no fireplace
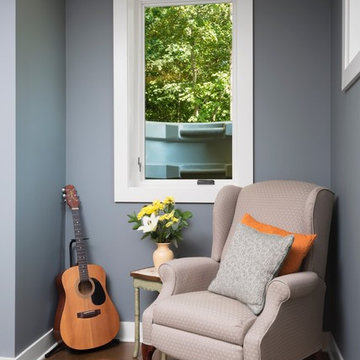
The large egress window alcove in the lookout basement provides the perfect spot for reading or playing the guitar in the custom designed and built home by Meadowlark Design + Build in Ann Arbor, Michigan.
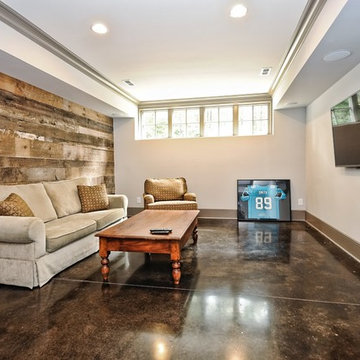
Mid-sized farmhouse look-out concrete floor and brown floor basement photo in Charlotte with white walls
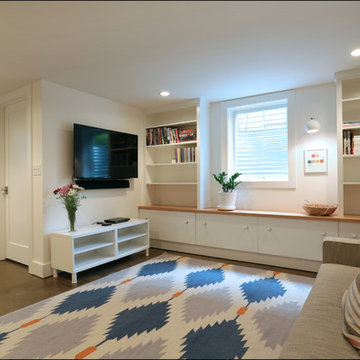
Family room with plenty of media storage gives the family a place to indulge in all their favorite games and movies without cluttering up the main floor. Design by Kristyn Bester. Photos by Photo Art Portraits.
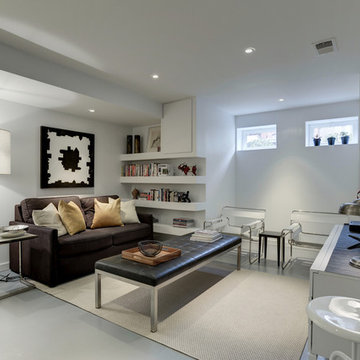
photographer-Connie Gauthier
Inspiration for a mid-sized contemporary underground concrete floor and gray floor basement remodel in DC Metro with white walls and no fireplace
Inspiration for a mid-sized contemporary underground concrete floor and gray floor basement remodel in DC Metro with white walls and no fireplace
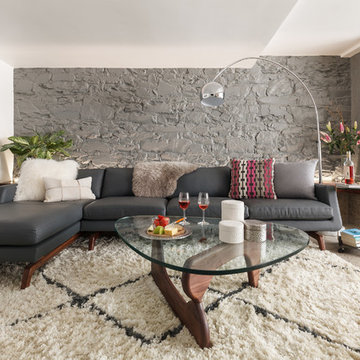
Photo Credit: mattwdphotography.com
Mid-sized 1950s underground concrete floor and gray floor basement photo in Boston with gray walls
Mid-sized 1950s underground concrete floor and gray floor basement photo in Boston with gray walls
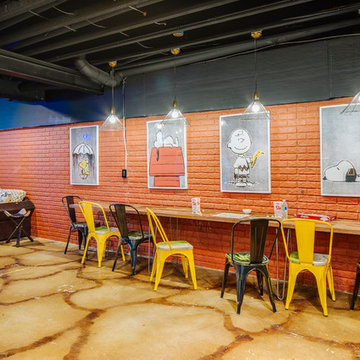
LUXUDIO
Large minimalist underground concrete floor basement photo in Columbus with brown walls
Large minimalist underground concrete floor basement photo in Columbus with brown walls
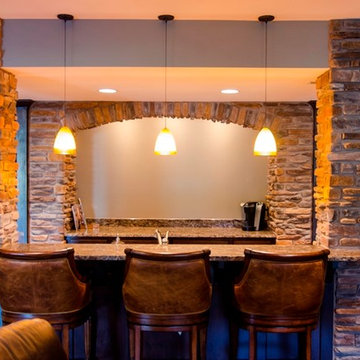
Bar in basement
Example of a large eclectic underground concrete floor basement design in Other with beige walls
Example of a large eclectic underground concrete floor basement design in Other with beige walls
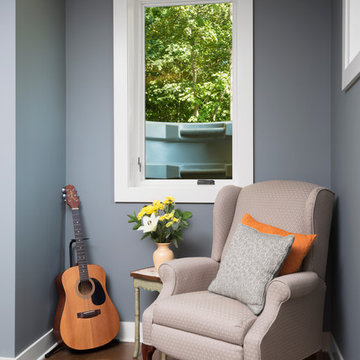
It's easier than you think to bring in natural light to a basement. This egress window creates the perfect spot for reading in this custom designed and built Meadowlark Design+Build home.
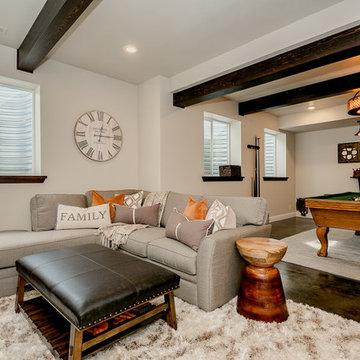
This family wanted a "hang out" space for their teenagers. We included faux beams, concrete stained flooring and claw-foot pool table to give this space a rustic charm. We finished it off with a cozy shag rug, contemporary decor and warm gray walls to include a little contemporary touch.
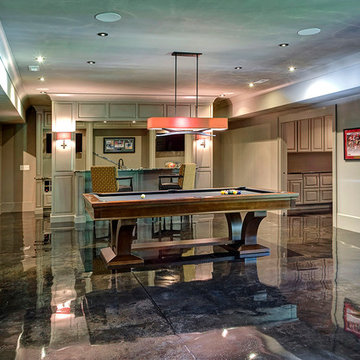
Andrew Jay Mayon - Triad Real Estate Photography - Greensboro, NC
Example of a large trendy walk-out concrete floor basement design in Other with gray walls
Example of a large trendy walk-out concrete floor basement design in Other with gray walls
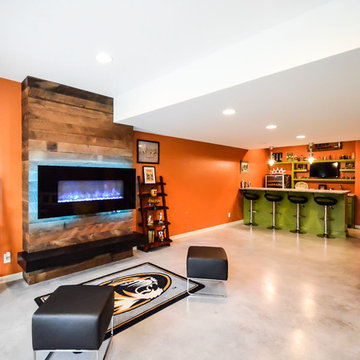
Basement - mid-sized modern walk-out concrete floor basement idea in Kansas City with orange walls and a ribbon fireplace
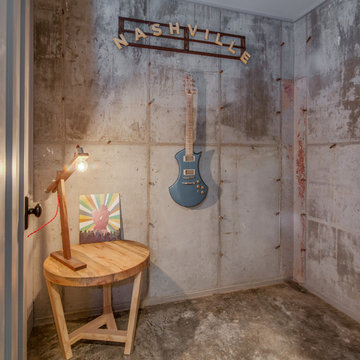
Basement - mid-sized contemporary walk-out concrete floor basement idea in Nashville with gray walls
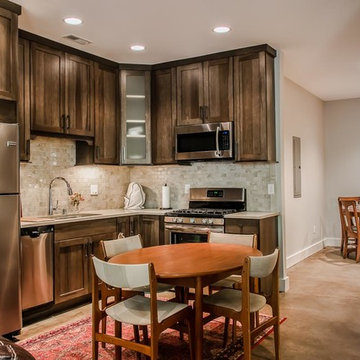
A country farmhouse design with contemporary touches. Mother-in-law living area downstairs. Cable railings flank the staircases to both the daylight basement, and upstairs bedrooms and bath. The daylight, walk-out basement features a spacious, separate living area with complete kitchen and stained concrete floors.
Concrete Floor Basement Ideas
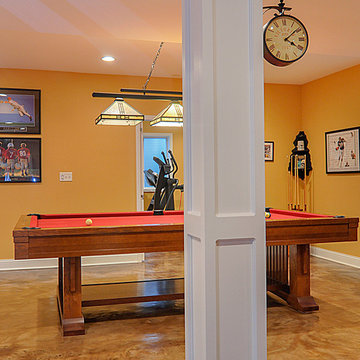
Rachael Ormond
Basement - large traditional underground concrete floor basement idea in Nashville with yellow walls
Basement - large traditional underground concrete floor basement idea in Nashville with yellow walls
1





