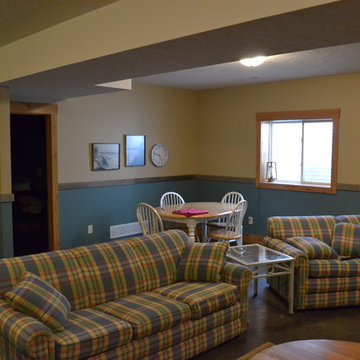Concrete Floor Farmhouse Family Room Ideas
Refine by:
Budget
Sort by:Popular Today
61 - 80 of 136 photos
Item 1 of 3
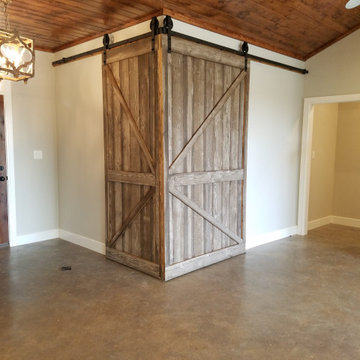
Family room - country concrete floor, gray floor and vaulted ceiling family room idea in Dallas with gray walls
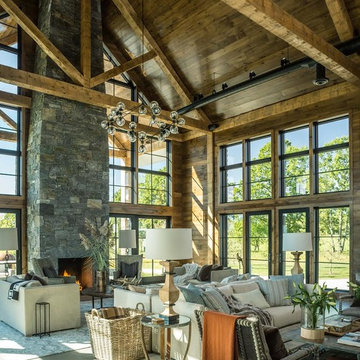
Huge country open concept concrete floor family room photo in Burlington with brown walls, a standard fireplace, a stone fireplace and no tv
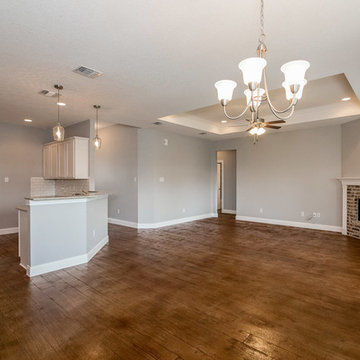
Family room - cottage open concept concrete floor family room idea in Austin with gray walls, a corner fireplace and a brick fireplace
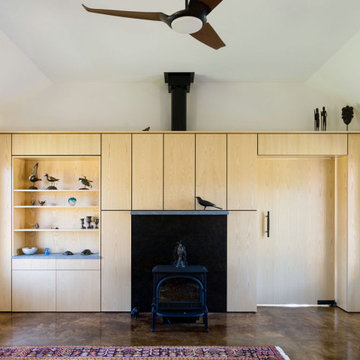
Family room - large country open concept concrete floor and brown floor family room idea in Philadelphia with white walls, a wood stove and a wood fireplace surround
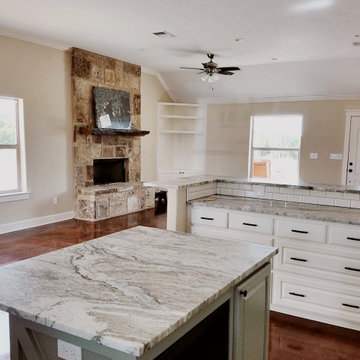
Open concept living space features fantasy brown countertops, kitchen island and large fireplace
Inspiration for a mid-sized farmhouse open concept concrete floor and beige floor family room remodel in Houston with beige walls, a standard fireplace, a stone fireplace and a corner tv
Inspiration for a mid-sized farmhouse open concept concrete floor and beige floor family room remodel in Houston with beige walls, a standard fireplace, a stone fireplace and a corner tv
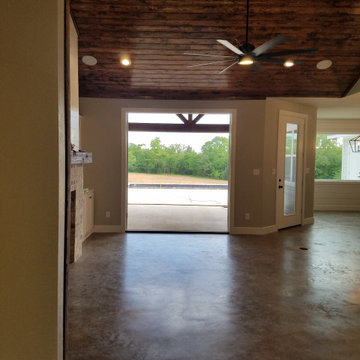
Inspiration for a country open concept concrete floor, gray floor, vaulted ceiling and shiplap wall family room remodel in Dallas with a music area, gray walls, a standard fireplace and a brick fireplace
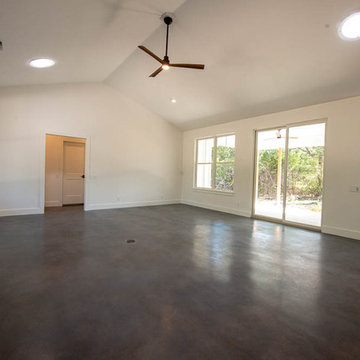
Solar tubes add to the natural light that floods the family room. The floor is stained concrete.
The 1,747 square foot home has three bedrooms, two bathrooms, office, and screened back porch.
Photography: Wayne C. Jeansonne
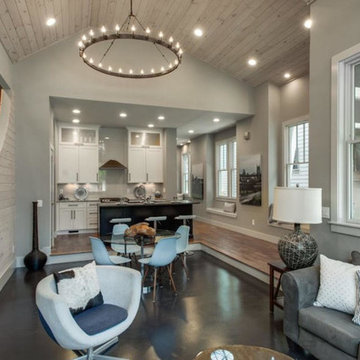
Family room - small cottage open concept concrete floor and black floor family room idea in Nashville with gray walls, a media wall and no fireplace

A young family of five seeks to create a family compound constructed by a series of smaller dwellings. Each building is characterized by its own style that reinforces its function. But together they work in harmony to create a fun and playful weekend getaway.

Technical Imagery Studios
Inspiration for a huge cottage enclosed concrete floor and brown floor game room remodel in San Francisco with gray walls and a concealed tv
Inspiration for a huge cottage enclosed concrete floor and brown floor game room remodel in San Francisco with gray walls and a concealed tv
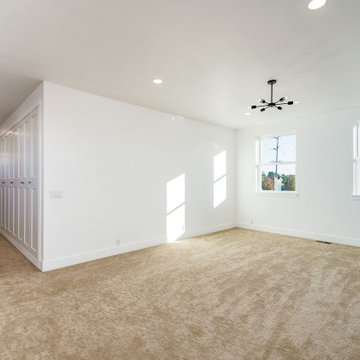
Custom Built home designed to fit on an undesirable lot provided a great opportunity to think outside of the box with creating a large open concept living space with a kitchen, dining room, living room, and sitting area. This space has extra high ceilings with concrete radiant heat flooring and custom IKEA cabinetry throughout. The master suite sits tucked away on one side of the house while the other bedrooms are upstairs with a large flex space, great for a kids play area!
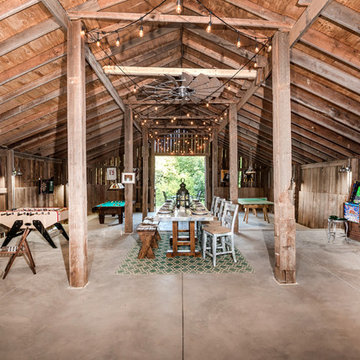
Jennifer Wagner
Game room - large cottage concrete floor and gray floor game room idea in St Louis with brown walls
Game room - large cottage concrete floor and gray floor game room idea in St Louis with brown walls
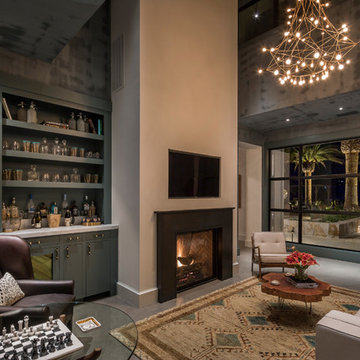
Family room
Inspiration for a farmhouse concrete floor and gray floor family room remodel in San Francisco with multicolored walls, a standard fireplace and a wall-mounted tv
Inspiration for a farmhouse concrete floor and gray floor family room remodel in San Francisco with multicolored walls, a standard fireplace and a wall-mounted tv

Guest Studio with cedar clad ceiling, shiplap walls and gray stained kitchen cabinets
Example of a huge cottage open concept concrete floor, gray floor, wood ceiling and shiplap wall family room design in San Francisco with white walls, no fireplace and no tv
Example of a huge cottage open concept concrete floor, gray floor, wood ceiling and shiplap wall family room design in San Francisco with white walls, no fireplace and no tv
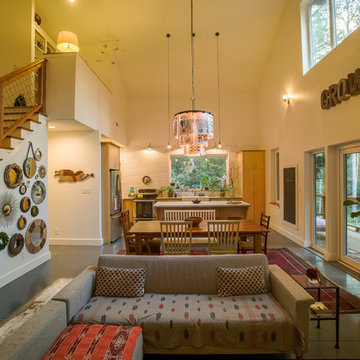
The great room houses the farmhouse kitchen and dining and also the living area. The stairs connect to the loft and bedroom able. The east window at the kitchen sink was sited to allow sight lines and through-views from one end of the space to the other. Duffy Healey, photographer.
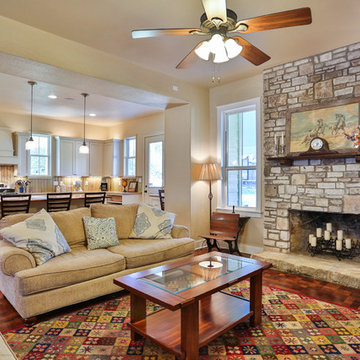
Family room - large country concrete floor family room idea in Austin with beige walls, a standard fireplace and a stone fireplace
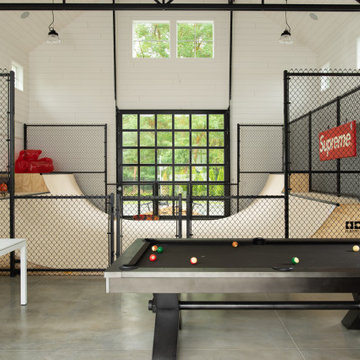
Example of a country concrete floor, gray floor, vaulted ceiling and shiplap wall family room design in Boise with white walls
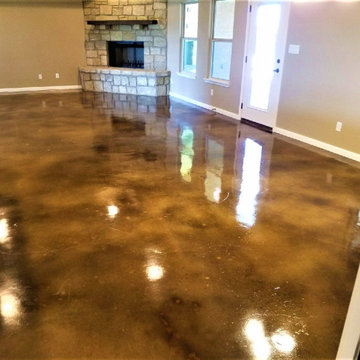
Custom Home built in Marion, Texas by RJS Custom Homes LLC
Large farmhouse enclosed concrete floor and brown floor family room photo in Other with beige walls, a corner fireplace and a stone fireplace
Large farmhouse enclosed concrete floor and brown floor family room photo in Other with beige walls, a corner fireplace and a stone fireplace
Concrete Floor Farmhouse Family Room Ideas
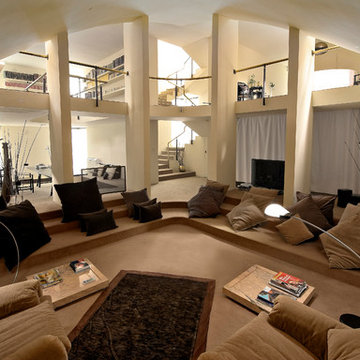
Large country open concept concrete floor family room photo in Barcelona with beige walls, no fireplace and no tv
4






