Concrete Floor Home Bar with Granite Countertops Ideas
Refine by:
Budget
Sort by:Popular Today
1 - 20 of 177 photos
Item 1 of 3
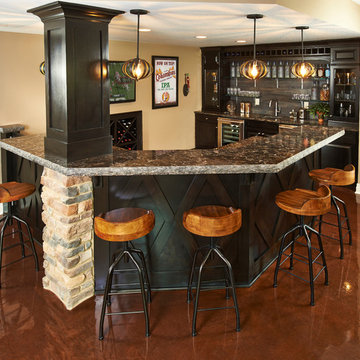
Drink anyone?
Inspiration for a mid-sized contemporary u-shaped concrete floor seated home bar remodel in Columbus with open cabinets, black cabinets and granite countertops
Inspiration for a mid-sized contemporary u-shaped concrete floor seated home bar remodel in Columbus with open cabinets, black cabinets and granite countertops

The key to this project was to create a kitchen fitting of a residence with strong Industrial aesthetics. The PB Kitchen Design team managed to preserve the warmth and organic feel of the home’s architecture. The sturdy materials used to enrich the integrity of the design, never take away from the fact that this space is meant for hospitality. Functionally, the kitchen works equally well for quick family meals or large gatherings. But take a closer look at the use of texture and height. The vaulted ceiling and exposed trusses bring an additional element of awe to this already stunning kitchen.
Project specs: Cabinets by Quality Custom Cabinetry. 48" Wolf range. Sub Zero integrated refrigerator in stainless steel.
Project Accolades: First Place honors in the National Kitchen and Bath Association’s 2014 Design Competition

A Dillard-Jones Builders design – this home takes advantage of 180-degree views and pays homage to the home’s natural surroundings with stone and timber details throughout the home.
Photographer: Fred Rollison Photography
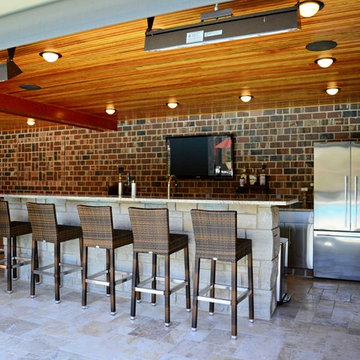
This expansive addition consists of a covered porch with outdoor kitchen, expanded pool deck, 5-car garage, and grotto. The grotto sits beneath the garage structure with the use of precast concrete support panels. It features a custom bar, lounge area, bathroom and changing room. The wood ceilings, natural stone and brick details add warmth to the space and tie in beautifully to the existing home.
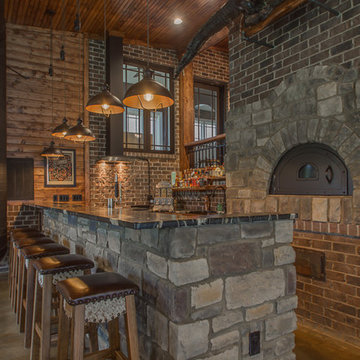
Inspiration for a large rustic concrete floor home bar remodel in Nashville with granite countertops
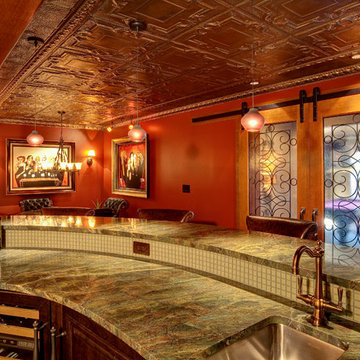
Inspiration for a large mediterranean single-wall concrete floor wet bar remodel in Seattle with an undermount sink and granite countertops
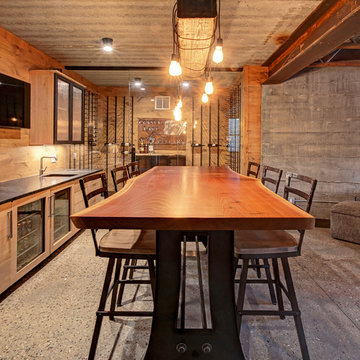
Mountain style single-wall concrete floor and gray floor wet bar photo in Other with a drop-in sink, flat-panel cabinets, light wood cabinets, granite countertops, wood backsplash and black countertops
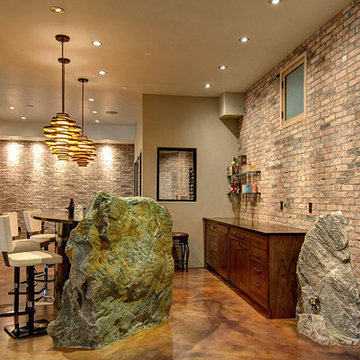
Inspiration for a large contemporary galley concrete floor and brown floor seated home bar remodel in Denver with flat-panel cabinets, dark wood cabinets, granite countertops, red backsplash and brick backsplash
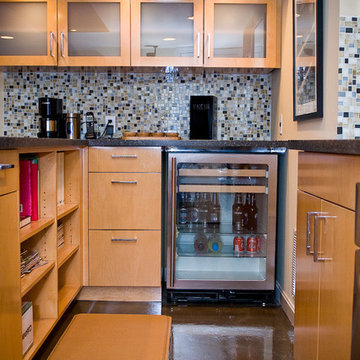
Violet Marsh Photography
Example of a mid-sized trendy u-shaped concrete floor seated home bar design in Boston with an undermount sink, flat-panel cabinets, light wood cabinets, granite countertops, multicolored backsplash and mosaic tile backsplash
Example of a mid-sized trendy u-shaped concrete floor seated home bar design in Boston with an undermount sink, flat-panel cabinets, light wood cabinets, granite countertops, multicolored backsplash and mosaic tile backsplash
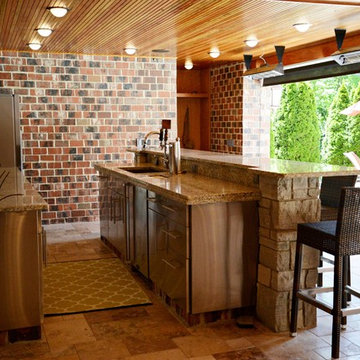
This expansive addition consists of a covered porch with outdoor kitchen, expanded pool deck, 5-car garage, and grotto. The grotto sits beneath the garage structure with the use of precast concrete support panels. It features a custom bar, lounge area, bathroom and changing room. The wood ceilings, natural stone and brick details add warmth to the space and tie in beautifully to the existing home.
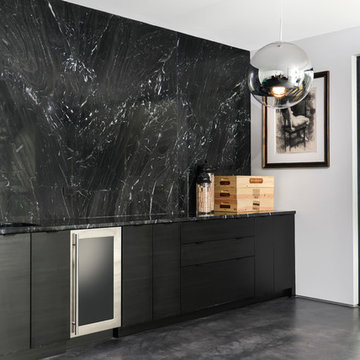
The Lower Level Wet Bar features a black marble slab backsplash and granite countertops that looks like marble. Dresner Design Custom Cabinets and Stained Concrete flooring.
Photo by Jim Tschetter
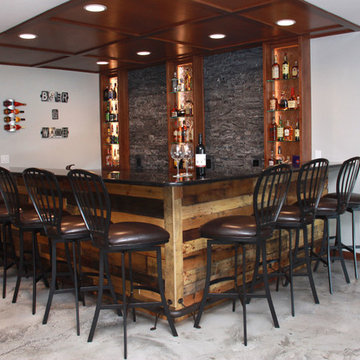
Inspiration for a mid-sized contemporary l-shaped concrete floor and gray floor seated home bar remodel in Other with granite countertops, gray backsplash and stone tile backsplash
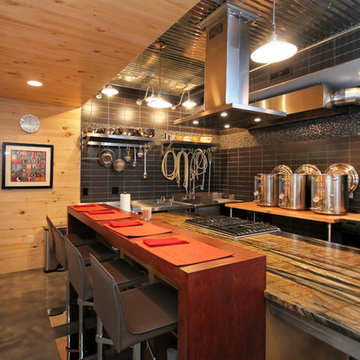
Jennifer Coates - photographer
Seated home bar - mid-sized contemporary l-shaped concrete floor and brown floor seated home bar idea with granite countertops and multicolored backsplash
Seated home bar - mid-sized contemporary l-shaped concrete floor and brown floor seated home bar idea with granite countertops and multicolored backsplash

The perfect design for a growing family, the innovative Ennerdale combines the best of a many classic architectural styles for an appealing and updated transitional design. The exterior features a European influence, with rounded and abundant windows, a stone and stucco façade and interesting roof lines. Inside, a spacious floor plan accommodates modern family living, with a main level that boasts almost 3,000 square feet of space, including a large hearth/living room, a dining room and kitchen with convenient walk-in pantry. Also featured is an instrument/music room, a work room, a spacious master bedroom suite with bath and an adjacent cozy nursery for the smallest members of the family.
The additional bedrooms are located on the almost 1,200-square-foot upper level each feature a bath and are adjacent to a large multi-purpose loft that could be used for additional sleeping or a craft room or fun-filled playroom. Even more space – 1,800 square feet, to be exact – waits on the lower level, where an inviting family room with an optional tray ceiling is the perfect place for game or movie night. Other features include an exercise room to help you stay in shape, a wine cellar, storage area and convenient guest bedroom and bath.
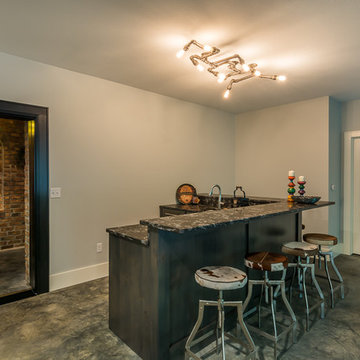
Photography Credit: Gary Harris
Seated home bar - mid-sized transitional l-shaped concrete floor seated home bar idea in Cedar Rapids with an undermount sink, distressed cabinets and granite countertops
Seated home bar - mid-sized transitional l-shaped concrete floor seated home bar idea in Cedar Rapids with an undermount sink, distressed cabinets and granite countertops
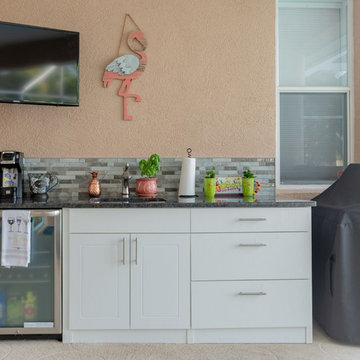
The kitchen may be for the wife but this outdoor bar is definitely for the husband. All selections for this project were made by the husband to give him his ultimate Outdoor Man Cave. Equipped with plenty of cold beer in the fridge and a TV for Sunday Night Football, this space is a mini Florida Escape.
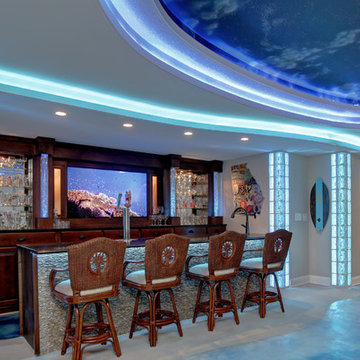
Glass Block Corner Columns
Seated home bar - mid-sized coastal galley concrete floor and blue floor seated home bar idea in Atlanta with an undermount sink, glass-front cabinets, dark wood cabinets and granite countertops
Seated home bar - mid-sized coastal galley concrete floor and blue floor seated home bar idea in Atlanta with an undermount sink, glass-front cabinets, dark wood cabinets and granite countertops
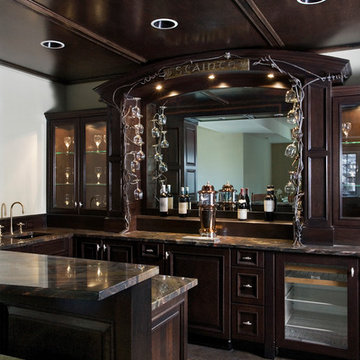
Huge elegant u-shaped concrete floor and brown floor seated home bar photo in Chicago with an undermount sink, recessed-panel cabinets, dark wood cabinets, granite countertops and mirror backsplash
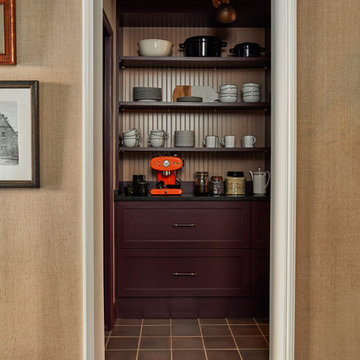
Jason Varney
Small transitional galley concrete floor wet bar photo in Philadelphia with an undermount sink, shaker cabinets, red cabinets and granite countertops
Small transitional galley concrete floor wet bar photo in Philadelphia with an undermount sink, shaker cabinets, red cabinets and granite countertops
Concrete Floor Home Bar with Granite Countertops Ideas
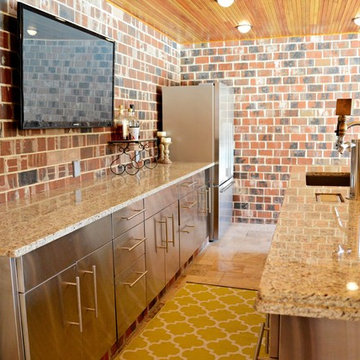
This expansive addition consists of a covered porch with outdoor kitchen, expanded pool deck, 5-car garage, and grotto. The grotto sits beneath the garage structure with the use of precast concrete support panels. It features a custom bar, lounge area, bathroom and changing room. The wood ceilings, natural stone and brick details add warmth to the space and tie in beautifully to the existing home.
1





