Concrete Floor Kitchen with Brick Backsplash Ideas
Refine by:
Budget
Sort by:Popular Today
41 - 60 of 320 photos
Item 1 of 3
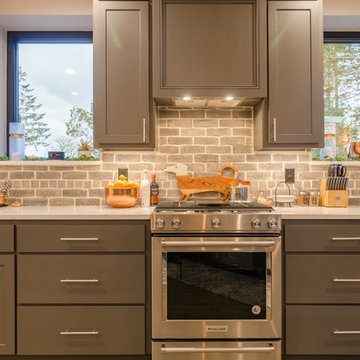
Liane Candice Photography
Open concept kitchen - large modern u-shaped concrete floor and gray floor open concept kitchen idea in Portland with an undermount sink, shaker cabinets, gray cabinets, quartzite countertops, gray backsplash, brick backsplash, stainless steel appliances, an island and white countertops
Open concept kitchen - large modern u-shaped concrete floor and gray floor open concept kitchen idea in Portland with an undermount sink, shaker cabinets, gray cabinets, quartzite countertops, gray backsplash, brick backsplash, stainless steel appliances, an island and white countertops
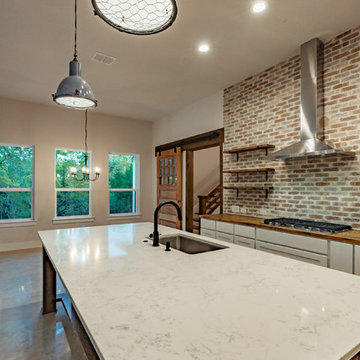
Inspiration for a large country u-shaped concrete floor and gray floor eat-in kitchen remodel in Austin with an undermount sink, recessed-panel cabinets, white cabinets, wood countertops, red backsplash, brick backsplash, stainless steel appliances, an island and brown countertops
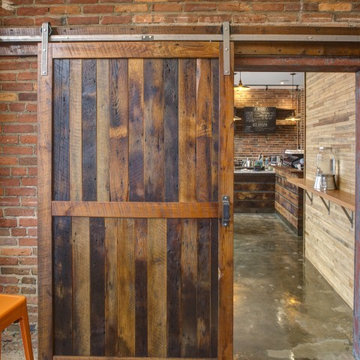
Open concept kitchen - large cottage concrete floor open concept kitchen idea in Baltimore with red backsplash, brick backsplash and two islands
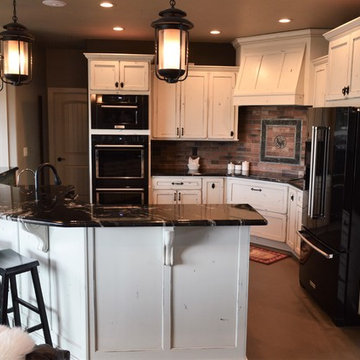
Kitchen design by Jennifer Hayes with Castle Kitchens and Interiors based out of Monument Colorado. Cabinetry from Crystal Cabinet Works sold by Castle Kitchens and Interiors.
Photography by Jennifer Hayes.
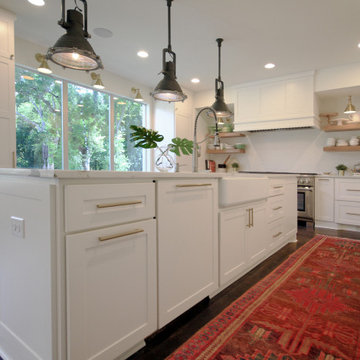
Example of a large transitional concrete floor and gray floor eat-in kitchen design in Houston with a farmhouse sink, shaker cabinets, white cabinets, quartz countertops, white backsplash, brick backsplash, paneled appliances, an island and white countertops
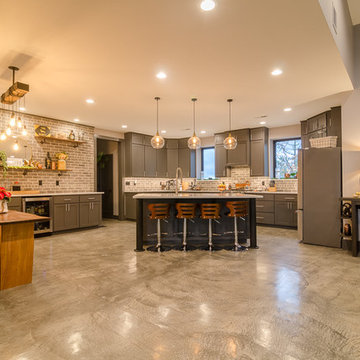
Liane Candice Photography
Example of a large minimalist u-shaped concrete floor and gray floor open concept kitchen design in Other with an undermount sink, shaker cabinets, gray cabinets, quartz countertops, gray backsplash, brick backsplash, stainless steel appliances, an island and white countertops
Example of a large minimalist u-shaped concrete floor and gray floor open concept kitchen design in Other with an undermount sink, shaker cabinets, gray cabinets, quartz countertops, gray backsplash, brick backsplash, stainless steel appliances, an island and white countertops
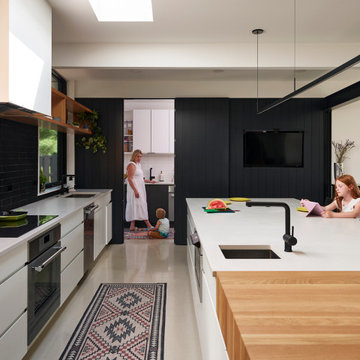
Mid-century modern concrete floor, exposed beam and gray floor kitchen photo in Baltimore with white cabinets, quartzite countertops, black backsplash, brick backsplash and white countertops
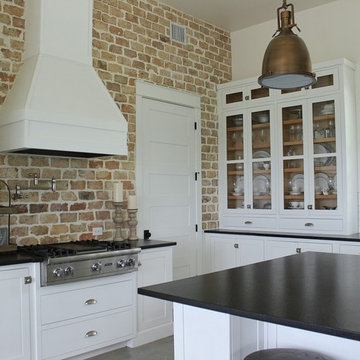
Kitchen - large cottage u-shaped concrete floor kitchen idea in Austin with white cabinets, brick backsplash, an island and black countertops
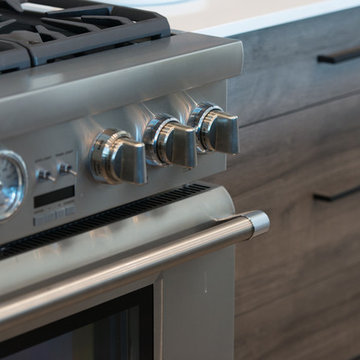
Example of a mid-sized urban l-shaped concrete floor and gray floor open concept kitchen design in Phoenix with an undermount sink, flat-panel cabinets, medium tone wood cabinets, quartzite countertops, red backsplash, brick backsplash, stainless steel appliances, an island and white countertops
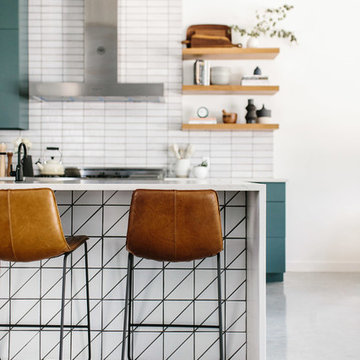
Katie Jameson
Inspiration for a mid-sized contemporary l-shaped concrete floor and gray floor eat-in kitchen remodel in Austin with a farmhouse sink, flat-panel cabinets, green cabinets, quartzite countertops, white backsplash, brick backsplash, stainless steel appliances, an island and white countertops
Inspiration for a mid-sized contemporary l-shaped concrete floor and gray floor eat-in kitchen remodel in Austin with a farmhouse sink, flat-panel cabinets, green cabinets, quartzite countertops, white backsplash, brick backsplash, stainless steel appliances, an island and white countertops
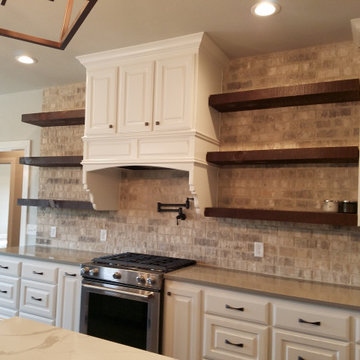
Inspiration for a large cottage l-shaped concrete floor and gray floor open concept kitchen remodel in Dallas with a farmhouse sink, raised-panel cabinets, white cabinets, quartzite countertops, gray backsplash, brick backsplash, stainless steel appliances, an island and gray countertops

Eat-in kitchen - mid-sized industrial single-wall concrete floor and gray floor eat-in kitchen idea in Columbus with an undermount sink, flat-panel cabinets, light wood cabinets, granite countertops, black backsplash, brick backsplash, black appliances, an island and black countertops

Photography Copyright Blake Thompson Photography
Inspiration for a large transitional single-wall concrete floor, gray floor and exposed beam open concept kitchen remodel in San Francisco with an undermount sink, shaker cabinets, blue cabinets, marble countertops, multicolored backsplash, brick backsplash, stainless steel appliances, an island and white countertops
Inspiration for a large transitional single-wall concrete floor, gray floor and exposed beam open concept kitchen remodel in San Francisco with an undermount sink, shaker cabinets, blue cabinets, marble countertops, multicolored backsplash, brick backsplash, stainless steel appliances, an island and white countertops
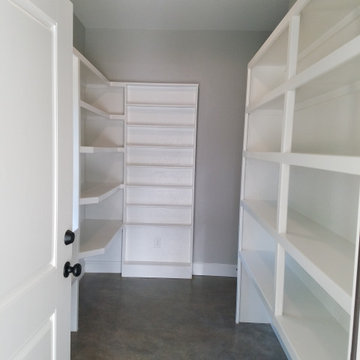
Inspiration for a large country l-shaped concrete floor and gray floor kitchen pantry remodel in Austin with a farmhouse sink, raised-panel cabinets, white cabinets, quartzite countertops, gray backsplash, brick backsplash, stainless steel appliances, an island and gray countertops
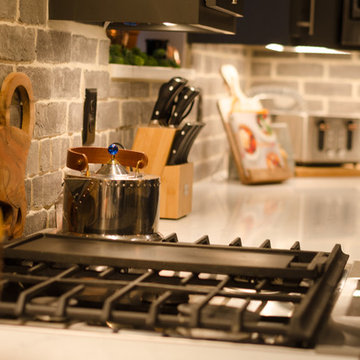
Liane Candice Photography
Open concept kitchen - large modern u-shaped concrete floor and gray floor open concept kitchen idea in Portland with an undermount sink, shaker cabinets, gray cabinets, quartzite countertops, gray backsplash, brick backsplash, stainless steel appliances, an island and white countertops
Open concept kitchen - large modern u-shaped concrete floor and gray floor open concept kitchen idea in Portland with an undermount sink, shaker cabinets, gray cabinets, quartzite countertops, gray backsplash, brick backsplash, stainless steel appliances, an island and white countertops
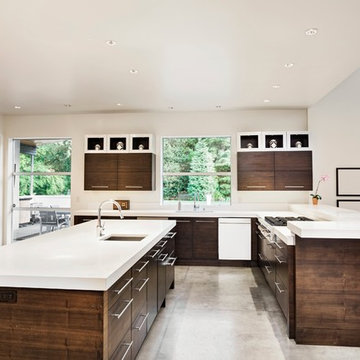
For this project, our clients came to us for a full gut renovation of their 70's style ranch. Their goal was a mid-century modern home with a light, airy feel which was provided by the walnut cabinetry and natural stone countertops in the kitchen and bathroom. Our clients are very satisfied with the new updated design and functionality from this renovation.
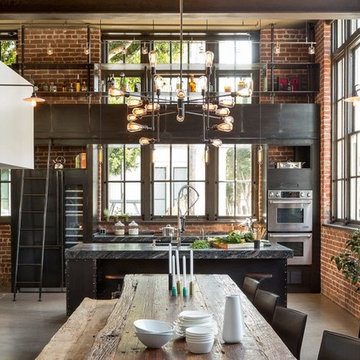
Urban galley concrete floor and gray floor open concept kitchen photo in Orange County with flat-panel cabinets, black cabinets, red backsplash, brick backsplash, stainless steel appliances, an island and an undermount sink
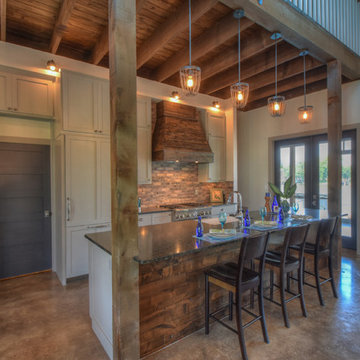
Example of a small mountain style galley concrete floor open concept kitchen design in Austin with a farmhouse sink, shaker cabinets, gray cabinets, granite countertops, multicolored backsplash, brick backsplash, stainless steel appliances and an island
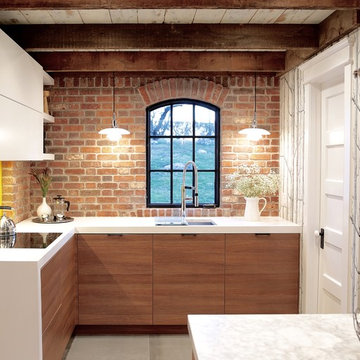
Eat-in kitchen - mid-sized eclectic l-shaped concrete floor and gray floor eat-in kitchen idea in Other with an undermount sink, flat-panel cabinets, medium tone wood cabinets, quartz countertops, brown backsplash, brick backsplash and no island
Concrete Floor Kitchen with Brick Backsplash Ideas

Large cottage u-shaped concrete floor open concept kitchen photo in Salt Lake City with an undermount sink, flat-panel cabinets, light wood cabinets, quartzite countertops, white backsplash, brick backsplash, stainless steel appliances and a peninsula
3





