All Backsplash Materials Concrete Floor Laundry Room Ideas
Refine by:
Budget
Sort by:Popular Today
41 - 60 of 142 photos
Item 1 of 3

Butler's Pantry. Mud room. Dog room with concrete tops, galvanized doors. Cypress cabinets. Horse feeding trough for dog washing. Concrete floors. LEED Platinum home. Photos by Matt McCorteney.

Rustic laundry and mud room.
Inspiration for a mid-sized rustic galley concrete floor and gray floor dedicated laundry room remodel in Austin with raised-panel cabinets, distressed cabinets, granite countertops, black backsplash, granite backsplash, gray walls, a side-by-side washer/dryer and black countertops
Inspiration for a mid-sized rustic galley concrete floor and gray floor dedicated laundry room remodel in Austin with raised-panel cabinets, distressed cabinets, granite countertops, black backsplash, granite backsplash, gray walls, a side-by-side washer/dryer and black countertops
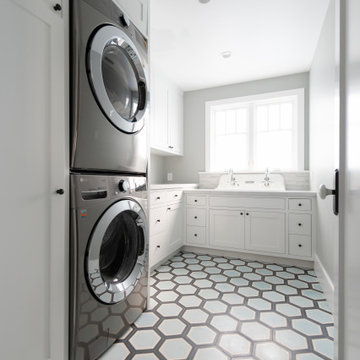
Beautiful laundry with clean lines and open feel. Eurostone quartz counter tops, Ann Sacks backsplash and cement floor tiles.
Large eclectic l-shaped concrete floor, blue floor and brick wall dedicated laundry room photo in Los Angeles with a farmhouse sink, shaker cabinets, white cabinets, quartz countertops, white backsplash, brick backsplash, white walls, a stacked washer/dryer and white countertops
Large eclectic l-shaped concrete floor, blue floor and brick wall dedicated laundry room photo in Los Angeles with a farmhouse sink, shaker cabinets, white cabinets, quartz countertops, white backsplash, brick backsplash, white walls, a stacked washer/dryer and white countertops

The Twin Peaks Passive House + ADU was designed and built to remain resilient in the face of natural disasters. Fortunately, the same great building strategies and design that provide resilience also provide a home that is incredibly comfortable and healthy while also visually stunning.
This home’s journey began with a desire to design and build a house that meets the rigorous standards of Passive House. Before beginning the design/ construction process, the homeowners had already spent countless hours researching ways to minimize their global climate change footprint. As with any Passive House, a large portion of this research was focused on building envelope design and construction. The wall assembly is combination of six inch Structurally Insulated Panels (SIPs) and 2x6 stick frame construction filled with blown in insulation. The roof assembly is a combination of twelve inch SIPs and 2x12 stick frame construction filled with batt insulation. The pairing of SIPs and traditional stick framing allowed for easy air sealing details and a continuous thermal break between the panels and the wall framing.
Beyond the building envelope, a number of other high performance strategies were used in constructing this home and ADU such as: battery storage of solar energy, ground source heat pump technology, Heat Recovery Ventilation, LED lighting, and heat pump water heating technology.
In addition to the time and energy spent on reaching Passivhaus Standards, thoughtful design and carefully chosen interior finishes coalesce at the Twin Peaks Passive House + ADU into stunning interiors with modern farmhouse appeal. The result is a graceful combination of innovation, durability, and aesthetics that will last for a century to come.
Despite the requirements of adhering to some of the most rigorous environmental standards in construction today, the homeowners chose to certify both their main home and their ADU to Passive House Standards. From a meticulously designed building envelope that tested at 0.62 ACH50, to the extensive solar array/ battery bank combination that allows designated circuits to function, uninterrupted for at least 48 hours, the Twin Peaks Passive House has a long list of high performance features that contributed to the completion of this arduous certification process. The ADU was also designed and built with these high standards in mind. Both homes have the same wall and roof assembly ,an HRV, and a Passive House Certified window and doors package. While the main home includes a ground source heat pump that warms both the radiant floors and domestic hot water tank, the more compact ADU is heated with a mini-split ductless heat pump. The end result is a home and ADU built to last, both of which are a testament to owners’ commitment to lessen their impact on the environment.

Laundry space is integrated into Primary Suite Closet - Architect: HAUS | Architecture For Modern Lifestyles - Builder: WERK | Building Modern - Photo: HAUS

Mid-sized trendy l-shaped concrete floor, gray floor and wood wall dedicated laundry room photo in Other with a single-bowl sink, flat-panel cabinets, light wood cabinets, gray backsplash, stone tile backsplash, a stacked washer/dryer and white countertops

Laundry closet - mid-sized modern concrete floor and brown floor laundry closet idea in Chicago with a drop-in sink, shaker cabinets, white cabinets, concrete countertops, blue backsplash, porcelain backsplash, beige walls, a side-by-side washer/dryer and white countertops
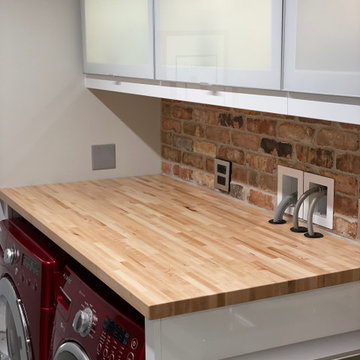
1960s laundry room renovation. Nurazzo tile floors. Reclaimed Chicago brick backsplash. Maple butcher-block counter. IKEA cabinets w/backlit glass. Focal Point linear Seem semi-recessed LED light. Salsbury lockers. 4-panel glass pocket door. Red washer/dryer combo for pop of color.
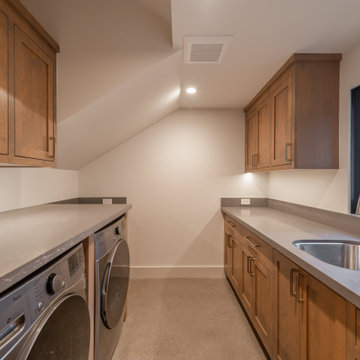
Spacious laundry room with side-by-side LG laundry units. Custom alder cabinets by Oakridge Cabinets, Quartz countertop from Bedrosians. Cabinet hardware Emtek Trail pulls in satin nickel. Polished concrete floors.
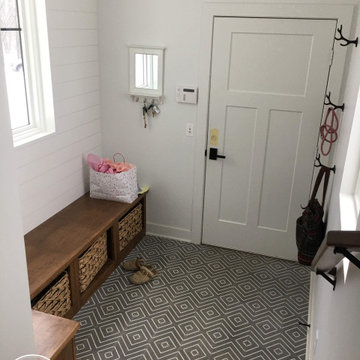
Main Floor Laundry Room with a Built-in Dog Wash
Utility room - small eclectic galley concrete floor and gray floor utility room idea in Omaha with a drop-in sink, flat-panel cabinets, white cabinets, quartz countertops, white backsplash, ceramic backsplash, white walls, a stacked washer/dryer and gray countertops
Utility room - small eclectic galley concrete floor and gray floor utility room idea in Omaha with a drop-in sink, flat-panel cabinets, white cabinets, quartz countertops, white backsplash, ceramic backsplash, white walls, a stacked washer/dryer and gray countertops
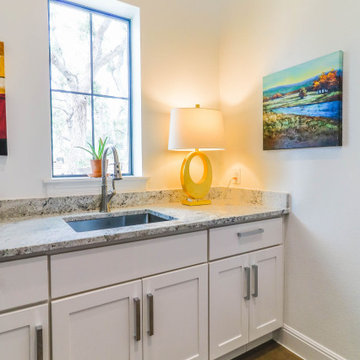
Dedicated laundry room - mid-sized contemporary concrete floor and gray floor dedicated laundry room idea in Other with an undermount sink, shaker cabinets, white cabinets, granite countertops, multicolored backsplash, granite backsplash, white walls, a side-by-side washer/dryer and multicolored countertops
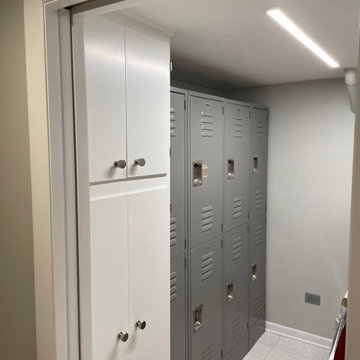
1960s laundry room renovation. Nurazzo tile floors. Reclaimed Chicago brick backsplash. Maple butcher-block counter. IKEA cabinets w/backlit glass. Focal Point linear Seem semi-recessed LED light. Salsbury lockers. 4-panel glass pocket door. Red washer/dryer combo for pop of color.
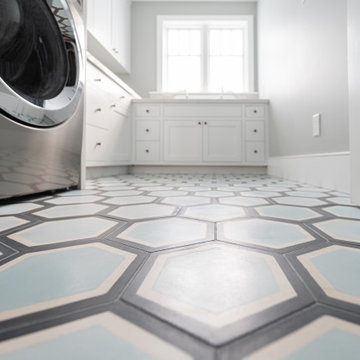
Beautiful laundry with clean lines and open feel. Eurostone quartz counter tops, Ann Sacks backsplash and cement floor tiles.
Dedicated laundry room - large eclectic l-shaped concrete floor, blue floor and brick wall dedicated laundry room idea in Los Angeles with a farmhouse sink, shaker cabinets, white cabinets, quartz countertops, white backsplash, brick backsplash, white walls, a stacked washer/dryer and white countertops
Dedicated laundry room - large eclectic l-shaped concrete floor, blue floor and brick wall dedicated laundry room idea in Los Angeles with a farmhouse sink, shaker cabinets, white cabinets, quartz countertops, white backsplash, brick backsplash, white walls, a stacked washer/dryer and white countertops

Inspiration for a mid-sized eclectic galley concrete floor, multicolored floor and exposed beam utility room remodel in Philadelphia with a farmhouse sink, recessed-panel cabinets, beige cabinets, granite countertops, multicolored backsplash, granite backsplash, gray walls, a side-by-side washer/dryer and multicolored countertops
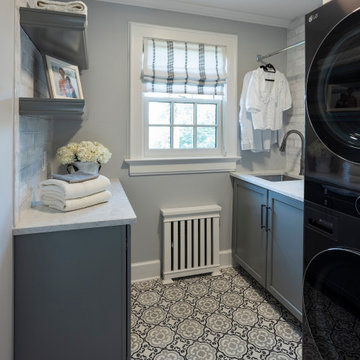
main laundry room on 2nd floor of the home, concrete floor tile, custom cabinets in green color, undermount sink
stacking washer - dryer
Inspiration for a mid-sized timeless u-shaped concrete floor and gray floor dedicated laundry room remodel in New York with an undermount sink, shaker cabinets, green cabinets, solid surface countertops, white backsplash, ceramic backsplash, gray walls, a stacked washer/dryer and white countertops
Inspiration for a mid-sized timeless u-shaped concrete floor and gray floor dedicated laundry room remodel in New York with an undermount sink, shaker cabinets, green cabinets, solid surface countertops, white backsplash, ceramic backsplash, gray walls, a stacked washer/dryer and white countertops
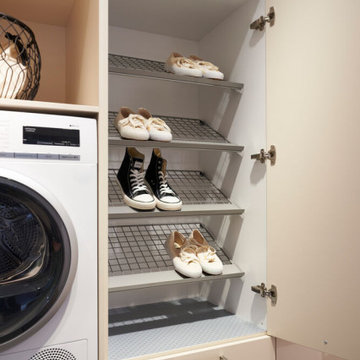
Contemporary Laundry Room, Creme White Laminate
Inspiration for a mid-sized contemporary galley concrete floor and gray floor dedicated laundry room remodel in Atlanta with an integrated sink, flat-panel cabinets, white cabinets, laminate countertops, gray backsplash, wood backsplash and gray countertops
Inspiration for a mid-sized contemporary galley concrete floor and gray floor dedicated laundry room remodel in Atlanta with an integrated sink, flat-panel cabinets, white cabinets, laminate countertops, gray backsplash, wood backsplash and gray countertops

The Atwater's Laundry Room combines functionality and style with its design choices. White subway tile lines the walls, creating a clean and classic backdrop. Gray cabinets provide ample storage space for laundry essentials, keeping the room organized and clutter-free. The white laundry machine seamlessly blends into the space, maintaining a cohesive look. The white walls further enhance the brightness of the room, making it feel open and airy. Silver hardware adds a touch of sophistication and complements the overall color scheme. Potted plants bring a touch of nature and freshness to the room, creating a pleasant environment. The gray flooring adds a subtle contrast and ties the design together. The Atwater's Laundry Room is a practical and aesthetically pleasing space that makes laundry tasks more enjoyable.

The Utilities Room- Combining laundry, Mudroom and Pantry.
Utility room - mid-sized contemporary galley concrete floor and gray floor utility room idea in Other with a drop-in sink, shaker cabinets, quartz countertops, gray backsplash, glass tile backsplash, white walls, a side-by-side washer/dryer, white countertops and turquoise cabinets
Utility room - mid-sized contemporary galley concrete floor and gray floor utility room idea in Other with a drop-in sink, shaker cabinets, quartz countertops, gray backsplash, glass tile backsplash, white walls, a side-by-side washer/dryer, white countertops and turquoise cabinets

The industrial feel carries from the bathroom into the laundry, with the same tiles used throughout creating a sleek finish to a commonly mundane space. With room for both the washing machine and dryer under the bench, there is plenty of space for sorting laundry. Unique to our client’s lifestyle, a second fridge also lives in the laundry for all their entertaining needs.
All Backsplash Materials Concrete Floor Laundry Room Ideas

With side access, the new laundry doubles as a mudroom for coats and bags.
Inspiration for a mid-sized modern galley concrete floor and gray floor utility room remodel in Sydney with an undermount sink, flat-panel cabinets, light wood cabinets, quartz countertops, white backsplash, ceramic backsplash, white walls, a side-by-side washer/dryer and white countertops
Inspiration for a mid-sized modern galley concrete floor and gray floor utility room remodel in Sydney with an undermount sink, flat-panel cabinets, light wood cabinets, quartz countertops, white backsplash, ceramic backsplash, white walls, a side-by-side washer/dryer and white countertops
3






