All Backsplash Materials Concrete Floor Laundry Room Ideas
Refine by:
Budget
Sort by:Popular Today
1 - 20 of 142 photos
Item 1 of 3
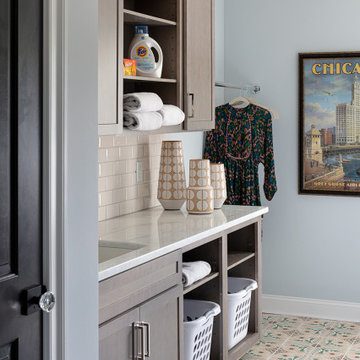
This primary laundry room is bright and cheery with this pretty pink and green Mexican hand made concrete tiles.
Mid-sized elegant l-shaped concrete floor dedicated laundry room photo in Richmond with an undermount sink, recessed-panel cabinets, quartz countertops, subway tile backsplash, blue walls and a side-by-side washer/dryer
Mid-sized elegant l-shaped concrete floor dedicated laundry room photo in Richmond with an undermount sink, recessed-panel cabinets, quartz countertops, subway tile backsplash, blue walls and a side-by-side washer/dryer

Custom Built home designed to fit on an undesirable lot provided a great opportunity to think outside of the box with creating a large open concept living space with a kitchen, dining room, living room, and sitting area. This space has extra high ceilings with concrete radiant heat flooring and custom IKEA cabinetry throughout. The master suite sits tucked away on one side of the house while the other bedrooms are upstairs with a large flex space, great for a kids play area!

Dedicated laundry room - mid-sized coastal l-shaped concrete floor and multicolored floor dedicated laundry room idea in San Diego with an undermount sink, flat-panel cabinets, beige cabinets, quartz countertops, white backsplash, ceramic backsplash, white walls, a stacked washer/dryer and white countertops

Custom Built home designed to fit on an undesirable lot provided a great opportunity to think outside of the box with creating a large open concept living space with a kitchen, dining room, living room, and sitting area. This space has extra high ceilings with concrete radiant heat flooring and custom IKEA cabinetry throughout. The master suite sits tucked away on one side of the house while the other bedrooms are upstairs with a large flex space, great for a kids play area!

Photography by: Dave Goldberg (Tapestry Images)
Mid-sized urban u-shaped concrete floor and brown floor laundry room photo in Detroit with an undermount sink, flat-panel cabinets, white cabinets, solid surface countertops, multicolored backsplash and glass tile backsplash
Mid-sized urban u-shaped concrete floor and brown floor laundry room photo in Detroit with an undermount sink, flat-panel cabinets, white cabinets, solid surface countertops, multicolored backsplash and glass tile backsplash

Example of a huge transitional u-shaped concrete floor and blue floor utility room design in Other with an undermount sink, flat-panel cabinets, blue cabinets, quartz countertops, white backsplash, subway tile backsplash, white walls, a side-by-side washer/dryer and white countertops

Main Floor Laundry Room with a Built-in Dog Wash
Inspiration for a small eclectic galley concrete floor and gray floor utility room remodel in Omaha with a drop-in sink, flat-panel cabinets, white cabinets, quartz countertops, white backsplash, ceramic backsplash, white walls, a stacked washer/dryer and gray countertops
Inspiration for a small eclectic galley concrete floor and gray floor utility room remodel in Omaha with a drop-in sink, flat-panel cabinets, white cabinets, quartz countertops, white backsplash, ceramic backsplash, white walls, a stacked washer/dryer and gray countertops
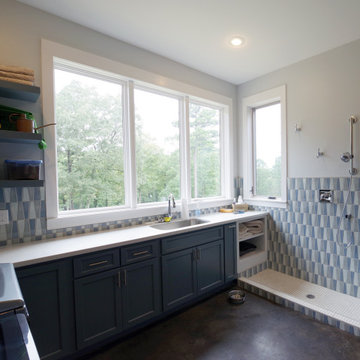
Laundry Room with dog wash
Inspiration for a modern u-shaped concrete floor utility room remodel in Nashville with an undermount sink, shaker cabinets, blue cabinets, quartz countertops, porcelain backsplash, white walls, a side-by-side washer/dryer and white countertops
Inspiration for a modern u-shaped concrete floor utility room remodel in Nashville with an undermount sink, shaker cabinets, blue cabinets, quartz countertops, porcelain backsplash, white walls, a side-by-side washer/dryer and white countertops
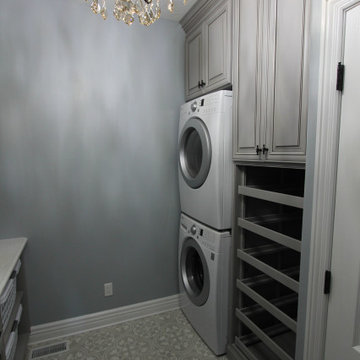
Inspiration for a mid-sized galley concrete floor and gray floor dedicated laundry room remodel in Other with an undermount sink, raised-panel cabinets, gray cabinets, quartzite countertops, multicolored backsplash, marble backsplash, gray walls, a stacked washer/dryer and multicolored countertops
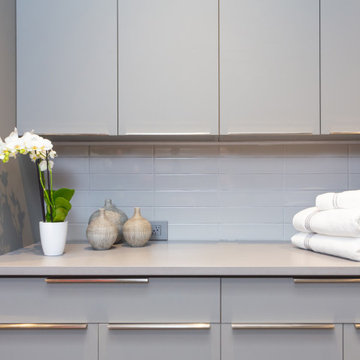
Mid-sized trendy galley concrete floor and beige floor dedicated laundry room photo in Phoenix with flat-panel cabinets, gray cabinets, quartzite countertops, gray backsplash, subway tile backsplash, white walls, a stacked washer/dryer and gray countertops

Large mid-century modern galley concrete floor and gray floor utility room photo in Los Angeles with a drop-in sink, shaker cabinets, gray cabinets, quartz countertops, quartz backsplash, white walls and a stacked washer/dryer
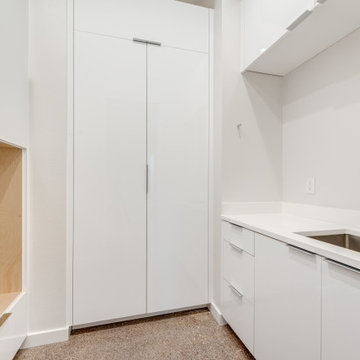
Minimalist u-shaped concrete floor and gray floor dedicated laundry room photo in Dallas with an undermount sink, flat-panel cabinets, white cabinets, quartz countertops, white backsplash, quartz backsplash, white walls, a side-by-side washer/dryer and white countertops
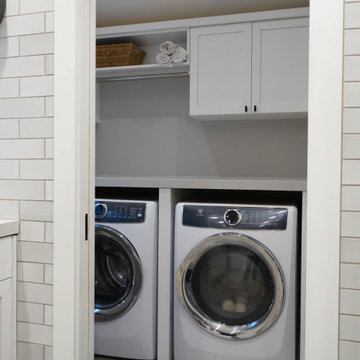
Cabinetry: Sollera Fine Cabinetry
Countertop: Caesarstone
This is a design-build project by Kitchen Inspiration Inc.
Example of a mid-sized mid-century modern u-shaped concrete floor and gray floor laundry room design in San Francisco with a single-bowl sink, shaker cabinets, white cabinets, quartz countertops, white backsplash, ceramic backsplash and gray countertops
Example of a mid-sized mid-century modern u-shaped concrete floor and gray floor laundry room design in San Francisco with a single-bowl sink, shaker cabinets, white cabinets, quartz countertops, white backsplash, ceramic backsplash and gray countertops

Example of a mid-sized mountain style galley concrete floor, black floor, wood ceiling and wood wall dedicated laundry room design in Austin with an undermount sink, raised-panel cabinets, white cabinets, granite countertops, beige backsplash, granite backsplash, beige walls, a side-by-side washer/dryer and beige countertops

Cabinetry: Sollera Fine Cabinetry
Countertop: Caesarstone
This is a design-build project by Kitchen Inspiration Inc.
Laundry room - mid-sized 1960s u-shaped concrete floor and gray floor laundry room idea in San Francisco with a single-bowl sink, shaker cabinets, white cabinets, quartz countertops, white backsplash, ceramic backsplash and gray countertops
Laundry room - mid-sized 1960s u-shaped concrete floor and gray floor laundry room idea in San Francisco with a single-bowl sink, shaker cabinets, white cabinets, quartz countertops, white backsplash, ceramic backsplash and gray countertops
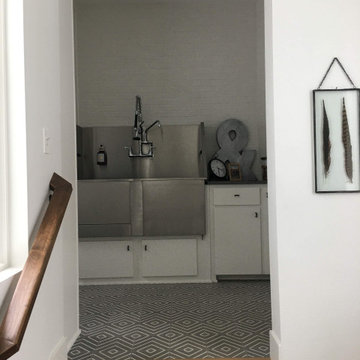
Main Floor Laundry Room with a Built-in Dog Wash
Inspiration for a small eclectic galley concrete floor and gray floor utility room remodel in Omaha with a drop-in sink, flat-panel cabinets, white cabinets, quartz countertops, white backsplash, ceramic backsplash, white walls, a stacked washer/dryer and gray countertops
Inspiration for a small eclectic galley concrete floor and gray floor utility room remodel in Omaha with a drop-in sink, flat-panel cabinets, white cabinets, quartz countertops, white backsplash, ceramic backsplash, white walls, a stacked washer/dryer and gray countertops
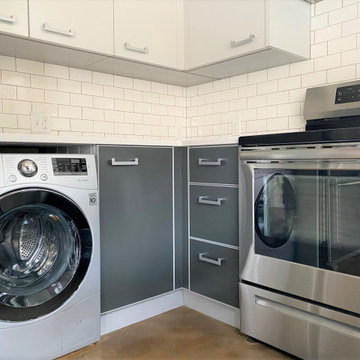
Contemporary eternAL series in white and dark grey with silver accents. This tiny house was built for a special client with chemical sensitivities so all the details needed to be carefully considered including the kitchen and bath cabinets. Being a tiny house, the design and lay out had to to be well-planned and practical as well as stylish and beautiful. The colour choice for both the kitchen is a combination of white upper cabinets and dark grey and silver lowers. It's a perfect match for the amazing spiral staircase. The bathroom vanity and medicine cabinet are a soft green which combines perfectly with the wood making the small space warm and inviting.

Inspiration for a mid-sized eclectic galley concrete floor, multicolored floor and exposed beam utility room remodel in Philadelphia with a farmhouse sink, recessed-panel cabinets, beige cabinets, granite countertops, multicolored backsplash, granite backsplash, gray walls, a side-by-side washer/dryer and multicolored countertops
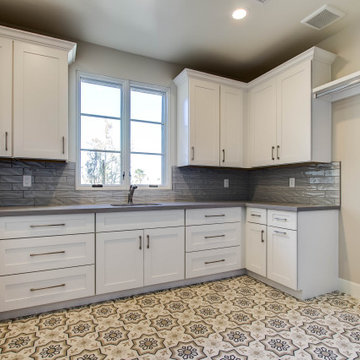
Inspiration for a transitional concrete floor and beige floor laundry room remodel in Phoenix with an utility sink, shaker cabinets, white cabinets, quartz countertops, gray backsplash, subway tile backsplash, white walls, a side-by-side washer/dryer and gray countertops
All Backsplash Materials Concrete Floor Laundry Room Ideas

Laundry space is integrated into Primary Suite Closet - Architect: HAUS | Architecture For Modern Lifestyles - Builder: WERK | Building Modern - Photo: HAUS
1





