All Cabinet Finishes Concrete Floor Powder Room Ideas
Refine by:
Budget
Sort by:Popular Today
1 - 20 of 465 photos
Item 1 of 3

Inspiration for a mid-sized transitional beige tile and porcelain tile concrete floor and gray floor powder room remodel in Portland with flat-panel cabinets, light wood cabinets, a two-piece toilet, white walls, an integrated sink, solid surface countertops and white countertops

Inspiration for a large modern concrete floor, gray floor, wall paneling and wallpaper powder room remodel in Los Angeles with black cabinets, a one-piece toilet, multicolored walls, an integrated sink, marble countertops, black countertops and a freestanding vanity
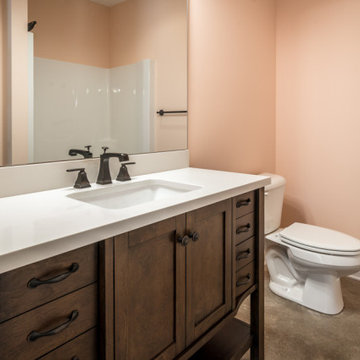
Basement Bathroom
Transitional concrete floor and gray floor powder room photo in Louisville with furniture-like cabinets, medium tone wood cabinets, a two-piece toilet, pink walls, a drop-in sink, solid surface countertops, white countertops and a freestanding vanity
Transitional concrete floor and gray floor powder room photo in Louisville with furniture-like cabinets, medium tone wood cabinets, a two-piece toilet, pink walls, a drop-in sink, solid surface countertops, white countertops and a freestanding vanity
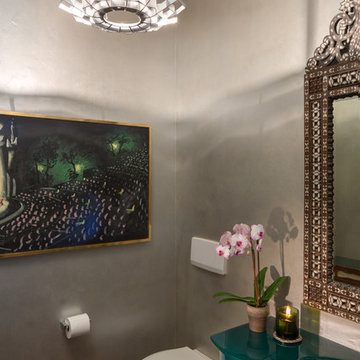
Mike Kelley
Example of a mid-sized trendy concrete floor powder room design in Los Angeles with a wall-mount toilet, gray walls, furniture-like cabinets, green cabinets and an integrated sink
Example of a mid-sized trendy concrete floor powder room design in Los Angeles with a wall-mount toilet, gray walls, furniture-like cabinets, green cabinets and an integrated sink
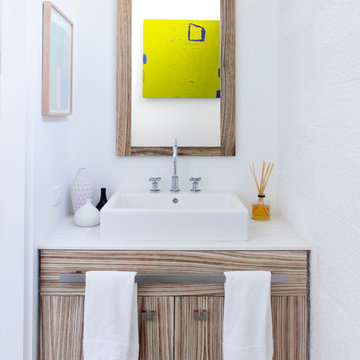
This 7,000 square foot space located is a modern weekend getaway for a modern family of four. The owners were looking for a designer who could fuse their love of art and elegant furnishings with the practicality that would fit their lifestyle. They owned the land and wanted to build their new home from the ground up. Betty Wasserman Art & Interiors, Ltd. was a natural fit to make their vision a reality.
Upon entering the house, you are immediately drawn to the clean, contemporary space that greets your eye. A curtain wall of glass with sliding doors, along the back of the house, allows everyone to enjoy the harbor views and a calming connection to the outdoors from any vantage point, simultaneously allowing watchful parents to keep an eye on the children in the pool while relaxing indoors. Here, as in all her projects, Betty focused on the interaction between pattern and texture, industrial and organic.
Project completed by New York interior design firm Betty Wasserman Art & Interiors, which serves New York City, as well as across the tri-state area and in The Hamptons.
For more about Betty Wasserman, click here: https://www.bettywasserman.com/
To learn more about this project, click here: https://www.bettywasserman.com/spaces/sag-harbor-hideaway/
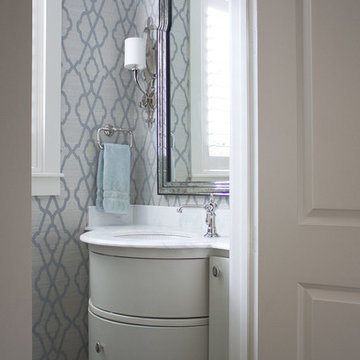
Photos by: Tiffany Edwards
Small elegant white tile concrete floor powder room photo in Houston with an undermount sink, furniture-like cabinets, white cabinets, marble countertops, multicolored walls and white countertops
Small elegant white tile concrete floor powder room photo in Houston with an undermount sink, furniture-like cabinets, white cabinets, marble countertops, multicolored walls and white countertops
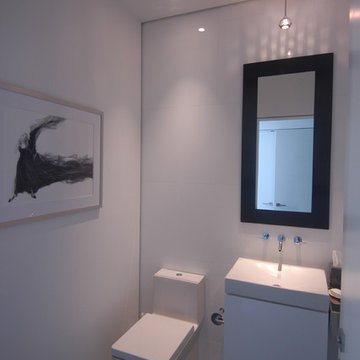
Powder room - small contemporary white tile and porcelain tile concrete floor powder room idea in Miami with a vessel sink, flat-panel cabinets, white cabinets, a one-piece toilet and white walls
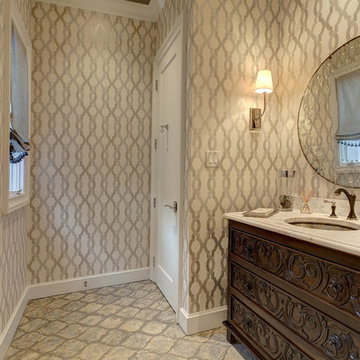
Inspiration for a large mediterranean concrete floor powder room remodel in Dallas with an undermount sink, furniture-like cabinets, dark wood cabinets, marble countertops and multicolored walls

NW Architectural Photography, Dale Lang
Powder room - mid-sized contemporary beige tile and stone tile concrete floor powder room idea in Phoenix with open cabinets, dark wood cabinets, beige walls, a vessel sink and glass countertops
Powder room - mid-sized contemporary beige tile and stone tile concrete floor powder room idea in Phoenix with open cabinets, dark wood cabinets, beige walls, a vessel sink and glass countertops
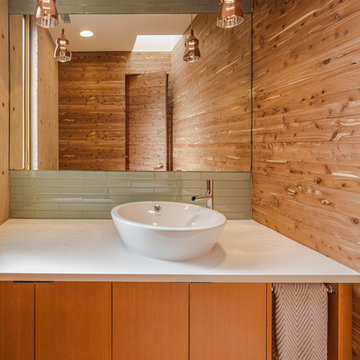
Powder Room, with aromatic cedar walls. Photo by Robert Reck
Trendy green tile and glass tile concrete floor powder room photo in Albuquerque with flat-panel cabinets, medium tone wood cabinets, a wall-mount toilet, a vessel sink and quartz countertops
Trendy green tile and glass tile concrete floor powder room photo in Albuquerque with flat-panel cabinets, medium tone wood cabinets, a wall-mount toilet, a vessel sink and quartz countertops
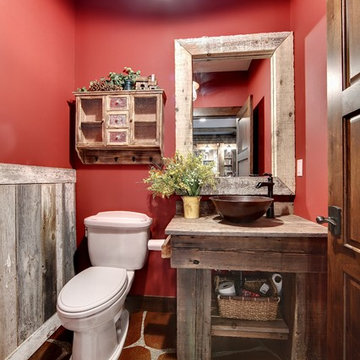
Photos by SpaceCrafting
Inspiration for a craftsman concrete floor and red floor powder room remodel in Minneapolis with distressed cabinets, red walls and wood countertops
Inspiration for a craftsman concrete floor and red floor powder room remodel in Minneapolis with distressed cabinets, red walls and wood countertops
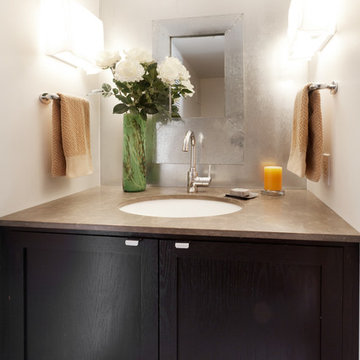
Reflex Imaging
Inspiration for a mid-sized contemporary concrete floor powder room remodel in San Francisco with an undermount sink, shaker cabinets, dark wood cabinets, limestone countertops, a one-piece toilet and white walls
Inspiration for a mid-sized contemporary concrete floor powder room remodel in San Francisco with an undermount sink, shaker cabinets, dark wood cabinets, limestone countertops, a one-piece toilet and white walls
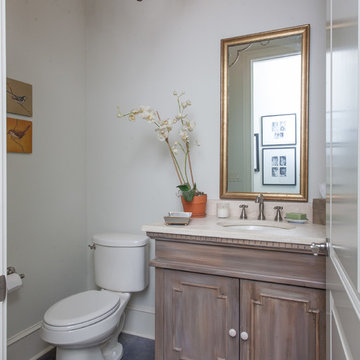
Custom home by Parkinson Building Group in Little Rock, AR.
Powder room - mid-sized farmhouse concrete floor and gray floor powder room idea in Little Rock with furniture-like cabinets, beige cabinets, a two-piece toilet, white walls, an undermount sink and white countertops
Powder room - mid-sized farmhouse concrete floor and gray floor powder room idea in Little Rock with furniture-like cabinets, beige cabinets, a two-piece toilet, white walls, an undermount sink and white countertops
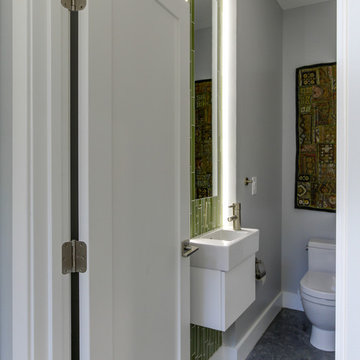
Small minimalist green tile and glass tile concrete floor powder room photo in Raleigh with flat-panel cabinets, white cabinets, a one-piece toilet, gray walls and a wall-mount sink
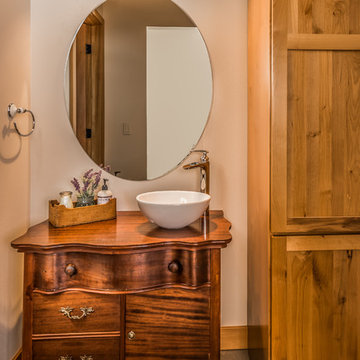
Master bath,
Powder room - rustic concrete floor and gray floor powder room idea in Seattle with shaker cabinets, brown cabinets, white walls, a vessel sink, wood countertops and brown countertops
Powder room - rustic concrete floor and gray floor powder room idea in Seattle with shaker cabinets, brown cabinets, white walls, a vessel sink, wood countertops and brown countertops
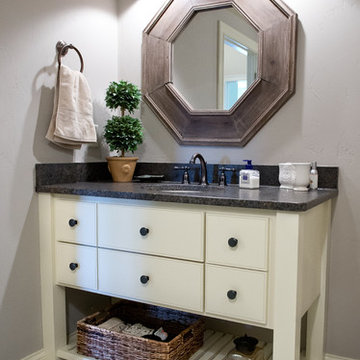
Example of a mid-sized farmhouse concrete floor and gray floor powder room design in Milwaukee with furniture-like cabinets, white cabinets, gray walls, an undermount sink and granite countertops
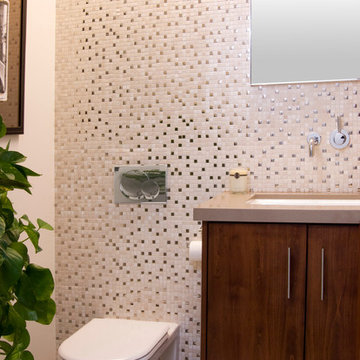
Modern bathroom remodel
Custom Design & Construction
Inspiration for a mid-sized modern beige tile and mosaic tile concrete floor powder room remodel in Los Angeles with flat-panel cabinets, dark wood cabinets, a wall-mount toilet, beige walls, a vessel sink and quartz countertops
Inspiration for a mid-sized modern beige tile and mosaic tile concrete floor powder room remodel in Los Angeles with flat-panel cabinets, dark wood cabinets, a wall-mount toilet, beige walls, a vessel sink and quartz countertops
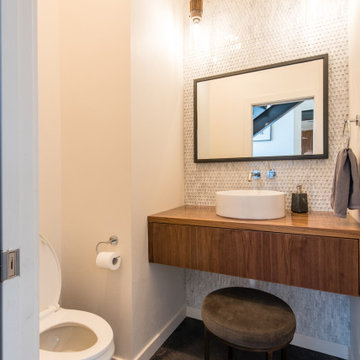
Inspiration for a small industrial white tile and porcelain tile concrete floor and gray floor powder room remodel in Denver with flat-panel cabinets, medium tone wood cabinets, a one-piece toilet, white walls, a vessel sink, wood countertops and brown countertops
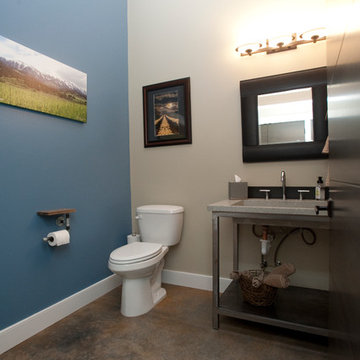
Powder room
Photography by Lynn Donaldson
Inspiration for a large industrial gray tile concrete floor powder room remodel in Other with medium tone wood cabinets, a one-piece toilet, gray walls, an integrated sink and recycled glass countertops
Inspiration for a large industrial gray tile concrete floor powder room remodel in Other with medium tone wood cabinets, a one-piece toilet, gray walls, an integrated sink and recycled glass countertops
All Cabinet Finishes Concrete Floor Powder Room Ideas
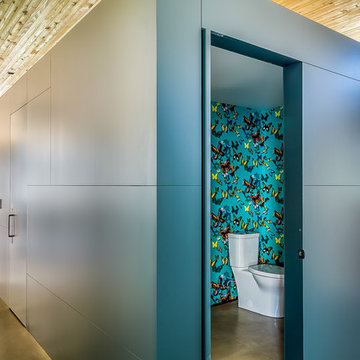
Inspiration for a modern concrete floor and gray floor powder room remodel in Denver with flat-panel cabinets, green cabinets, a two-piece toilet and multicolored walls
1





