Concrete Floor Powder Room with Solid Surface Countertops Ideas
Refine by:
Budget
Sort by:Popular Today
1 - 20 of 79 photos
Item 1 of 3

Inspiration for a mid-sized transitional beige tile and porcelain tile concrete floor and gray floor powder room remodel in Portland with flat-panel cabinets, light wood cabinets, a two-piece toilet, white walls, an integrated sink, solid surface countertops and white countertops
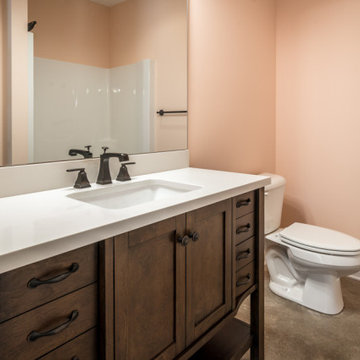
Basement Bathroom
Transitional concrete floor and gray floor powder room photo in Louisville with furniture-like cabinets, medium tone wood cabinets, a two-piece toilet, pink walls, a drop-in sink, solid surface countertops, white countertops and a freestanding vanity
Transitional concrete floor and gray floor powder room photo in Louisville with furniture-like cabinets, medium tone wood cabinets, a two-piece toilet, pink walls, a drop-in sink, solid surface countertops, white countertops and a freestanding vanity

Architect: Becker Henson Niksto
General Contractor: Allen Construction
Photographer: Jim Bartsch Photography
Example of a trendy concrete floor and gray floor powder room design in Santa Barbara with open cabinets, a one-piece toilet, gray walls, a vessel sink, solid surface countertops and gray countertops
Example of a trendy concrete floor and gray floor powder room design in Santa Barbara with open cabinets, a one-piece toilet, gray walls, a vessel sink, solid surface countertops and gray countertops
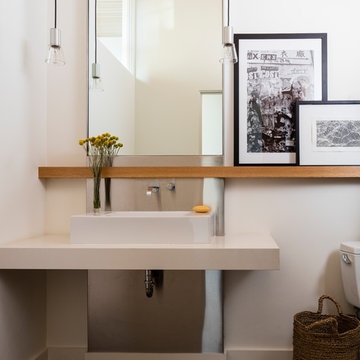
Photo By: John Granen
Trendy concrete floor and gray floor powder room photo in Seattle with white walls, a vessel sink, solid surface countertops and white countertops
Trendy concrete floor and gray floor powder room photo in Seattle with white walls, a vessel sink, solid surface countertops and white countertops
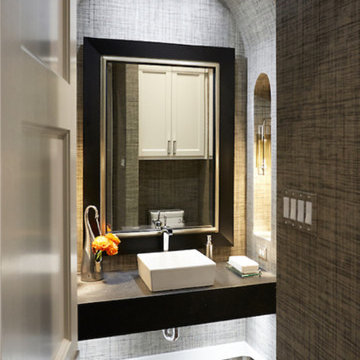
Alex Lepe
Powder room - mid-sized transitional concrete floor powder room idea in Dallas with a vessel sink and solid surface countertops
Powder room - mid-sized transitional concrete floor powder room idea in Dallas with a vessel sink and solid surface countertops
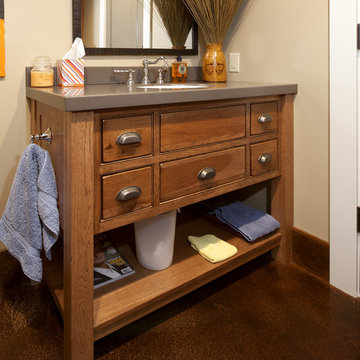
Mid-sized elegant concrete floor and brown floor powder room photo in DC Metro with furniture-like cabinets, medium tone wood cabinets, beige walls, an undermount sink and solid surface countertops

Powder room. Photography by Ben Benschneider.
Small minimalist black tile and glass tile concrete floor and beige floor powder room photo in Seattle with an integrated sink, flat-panel cabinets, dark wood cabinets, a two-piece toilet, black walls, solid surface countertops and white countertops
Small minimalist black tile and glass tile concrete floor and beige floor powder room photo in Seattle with an integrated sink, flat-panel cabinets, dark wood cabinets, a two-piece toilet, black walls, solid surface countertops and white countertops
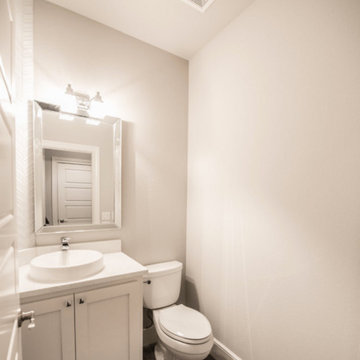
Example of a small arts and crafts concrete floor powder room design in Austin with shaker cabinets, white cabinets, a two-piece toilet, white walls, a vessel sink and solid surface countertops
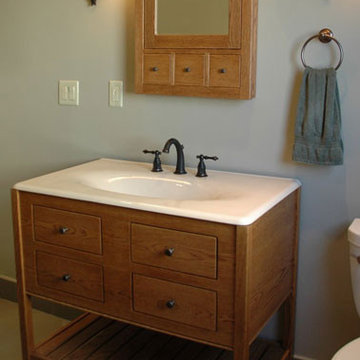
Inspiration for a small craftsman concrete floor powder room remodel in Other with furniture-like cabinets, light wood cabinets, a two-piece toilet, blue walls, an integrated sink and solid surface countertops
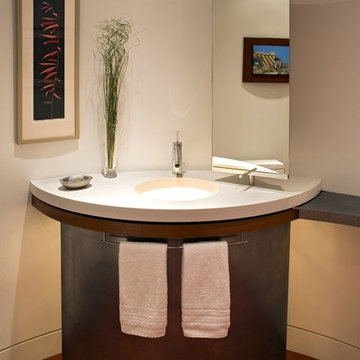
Custom Avonite top floats over wood veneered fascia with a cold rolled steel back0lite steel base. Mirror pivots on a rod stem and is adjustable for each user. Vitra-form translucent sink bowl is lite with a continous line of rope light, red stained concrete floor completes the look of the Powder Room
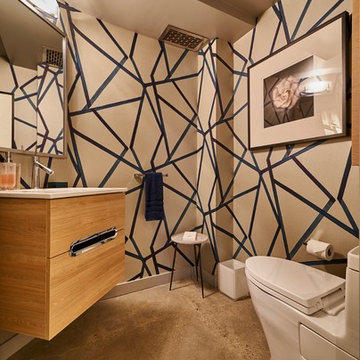
Maha Comianos
Inspiration for a small contemporary concrete floor and gray floor powder room remodel in San Diego with flat-panel cabinets, light wood cabinets, a one-piece toilet, blue walls, a wall-mount sink, solid surface countertops and white countertops
Inspiration for a small contemporary concrete floor and gray floor powder room remodel in San Diego with flat-panel cabinets, light wood cabinets, a one-piece toilet, blue walls, a wall-mount sink, solid surface countertops and white countertops

Custom Built home designed to fit on an undesirable lot provided a great opportunity to think outside of the box with creating a large open concept living space with a kitchen, dining room, living room, and sitting area. This space has extra high ceilings with concrete radiant heat flooring and custom IKEA cabinetry throughout. The master suite sits tucked away on one side of the house while the other bedrooms are upstairs with a large flex space, great for a kids play area!
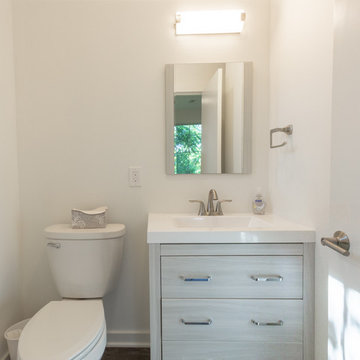
-WaterSense sink and toilet
-LED lights
Photo: Home2Vu
Inspiration for a small concrete floor and gray floor powder room remodel in Other with gray cabinets, a two-piece toilet, white walls, an integrated sink, solid surface countertops and white countertops
Inspiration for a small concrete floor and gray floor powder room remodel in Other with gray cabinets, a two-piece toilet, white walls, an integrated sink, solid surface countertops and white countertops
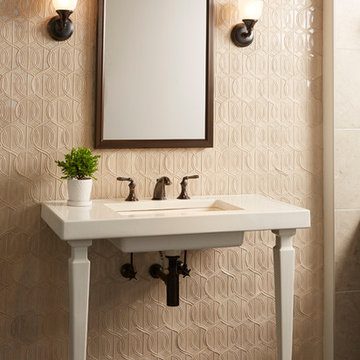
Inspiration for a mid-sized timeless concrete floor and gray floor powder room remodel in St Louis with beige walls, an integrated sink and solid surface countertops
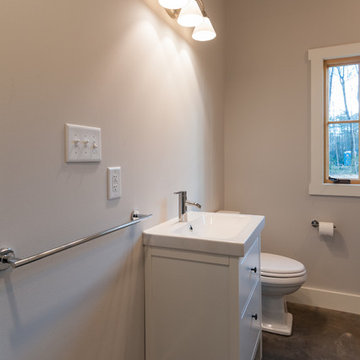
Inspiration for a mid-sized farmhouse concrete floor and multicolored floor powder room remodel in Richmond with flat-panel cabinets, white cabinets, a two-piece toilet, white walls, an integrated sink and solid surface countertops
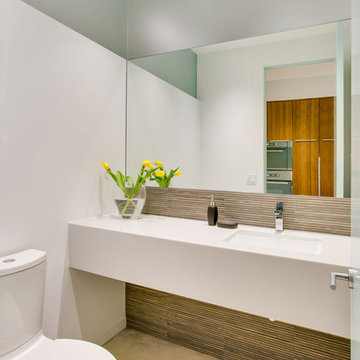
Ryan Gamma Photography
Mid-sized minimalist multicolored tile and glass tile concrete floor powder room photo in Tampa with solid surface countertops, a two-piece toilet, white walls and an undermount sink
Mid-sized minimalist multicolored tile and glass tile concrete floor powder room photo in Tampa with solid surface countertops, a two-piece toilet, white walls and an undermount sink

Jeff Jeannette / Jeannette Architects
Example of a mid-sized minimalist concrete floor powder room design in Orange County with a one-piece toilet, open cabinets, white cabinets, gray walls, a wall-mount sink and solid surface countertops
Example of a mid-sized minimalist concrete floor powder room design in Orange County with a one-piece toilet, open cabinets, white cabinets, gray walls, a wall-mount sink and solid surface countertops
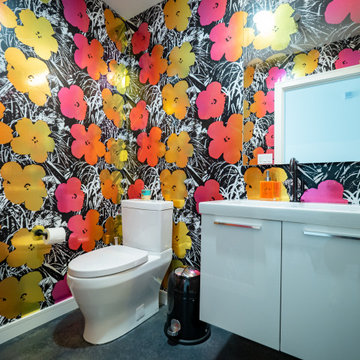
Powder room - mid-sized contemporary concrete floor, gray floor and wallpaper powder room idea in Austin with flat-panel cabinets, white cabinets, a one-piece toilet, red walls, an integrated sink, solid surface countertops, white countertops and a floating vanity

BeachHaus is built on a previously developed site on Siesta Key. It sits directly on the bay but has Gulf views from the upper floor and roof deck.
The client loved the old Florida cracker beach houses that are harder and harder to find these days. They loved the exposed roof joists, ship lap ceilings, light colored surfaces and inviting and durable materials.
Given the risk of hurricanes, building those homes in these areas is not only disingenuous it is impossible. Instead, we focused on building the new era of beach houses; fully elevated to comfy with FEMA requirements, exposed concrete beams, long eaves to shade windows, coralina stone cladding, ship lap ceilings, and white oak and terrazzo flooring.
The home is Net Zero Energy with a HERS index of -25 making it one of the most energy efficient homes in the US. It is also certified NGBS Emerald.
Photos by Ryan Gamma Photography
Concrete Floor Powder Room with Solid Surface Countertops Ideas
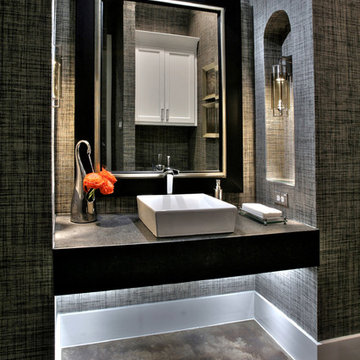
Alex Lepe
Powder room - mid-sized transitional concrete floor powder room idea in Dallas with a vessel sink, solid surface countertops and gray walls
Powder room - mid-sized transitional concrete floor powder room idea in Dallas with a vessel sink, solid surface countertops and gray walls
1





