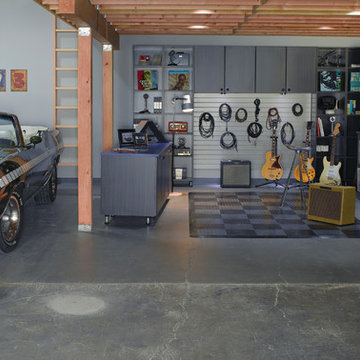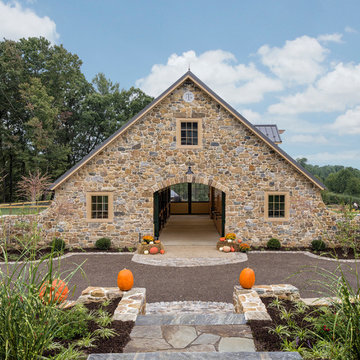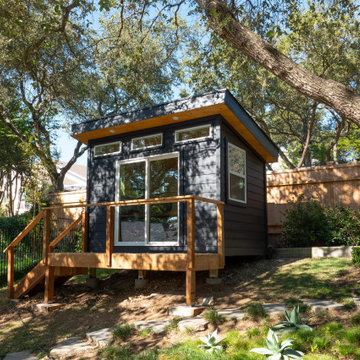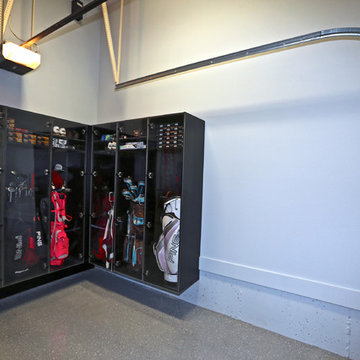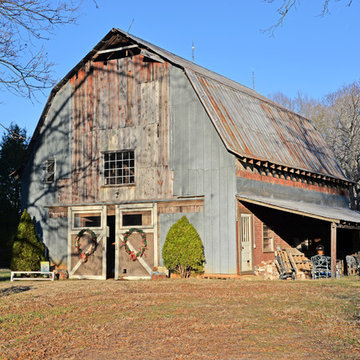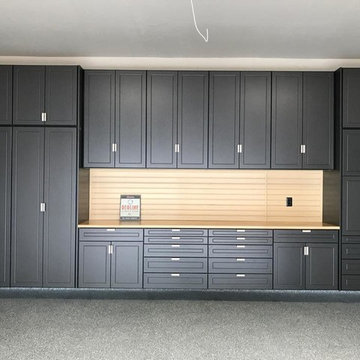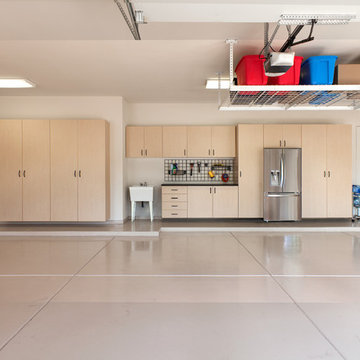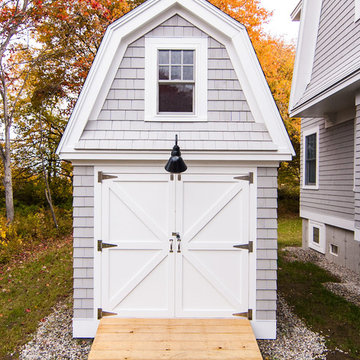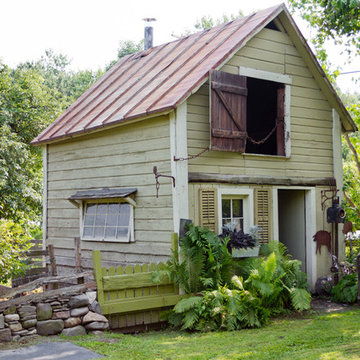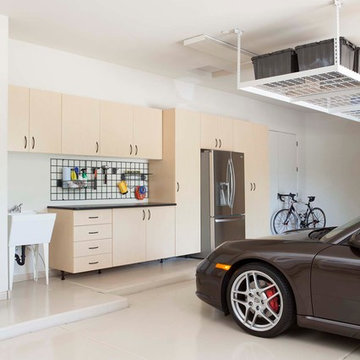Refine by:
Budget
Sort by:Popular Today
1 - 20 of 27,150 photos
Item 1 of 3
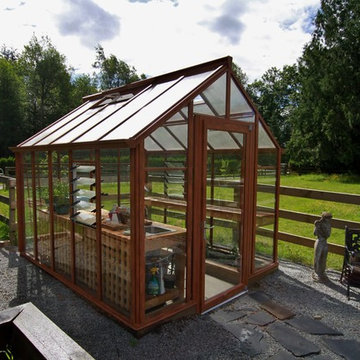
No, this greenhouse is not wood! Designed to make it look just like cedar, this custom paint job of our aluminum frame is one of the most unique styles.
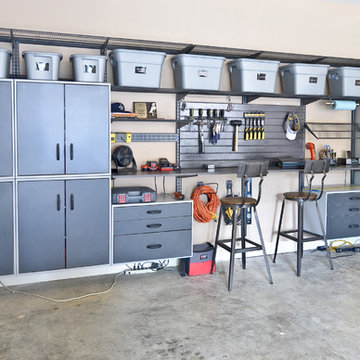
Organized Living freedomRail Garage is completely adjustable so that you can change it around based on your storage needs. It's incredibly strong too - holds up to 150 pounds every 40 inches. Learn more: http://organizedliving.com/home/products/freedomrail-garage This freedomRail Garage design was designed by TheAmandas.com.
Find the right local pro for your project
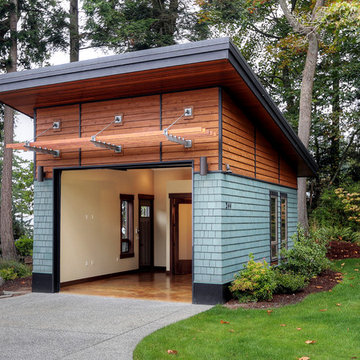
Photography by Lucas Henning.
Garage - contemporary garage idea in Seattle
Garage - contemporary garage idea in Seattle

"Bonus" garage with metal eyebrow above the garage. Cupola with eagle weathervane adds to the quaintness.
Example of a mid-sized farmhouse detached garage design in Minneapolis
Example of a mid-sized farmhouse detached garage design in Minneapolis
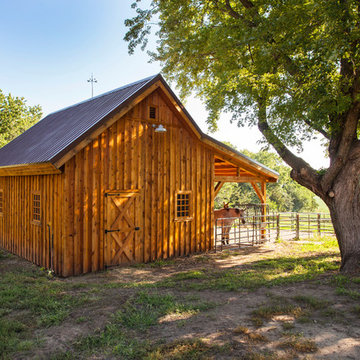
Sand Creek Post & Beam Traditional Wood Barns and Barn Homes
Learn more & request a free catalog: www.sandcreekpostandbeam.com
Farmhouse shed photo in Other
Farmhouse shed photo in Other
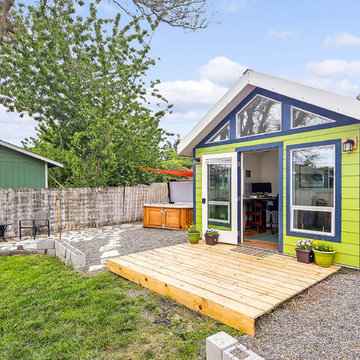
Contemporary She-shed home office with it's own deck, oversized windows, vaulted ceilings, wood flooring, heat, electricity. Photos by Christophe Servieres @Shot2Sell
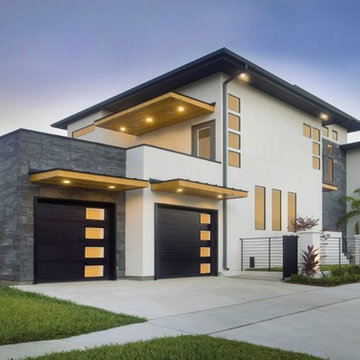
Inspiration for a mid-sized contemporary attached two-car garage remodel in Other
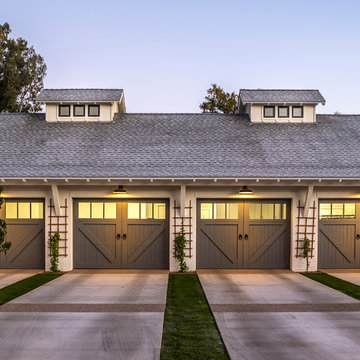
Project Details: Located in Central Phoenix on an irrigated acre lot, the design of this newly constructed home embraces the modern farm style. A plant palette of traditional Old Phoenix includes hardy, ornamental varieties which are historically accurate for the neighborhood.
Landscape Architect: Greey|Pickett
Architect: Higgins Architects
Interior Designer: Barb Foley, Bouton & Foley Interiors
Photography: Ian Denker
Publications: Phoenix Home & Garden, September 2017
Contemporary Garage and Shed Ideas
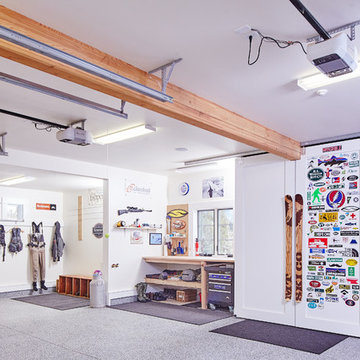
Ryan Day Thompson
Inspiration for a country garage workshop remodel in Other
Inspiration for a country garage workshop remodel in Other
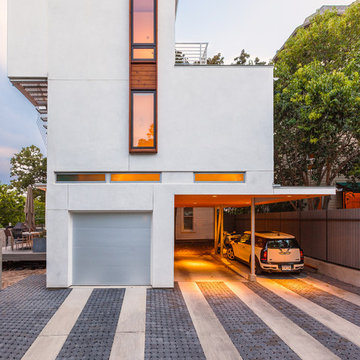
The tall window emphasizes the height of the side of this modern home. The permeable pavers allow drainage and combined with the concrete create an interesting texture in the driveway.
Photo: Ryan Farnau
1








