Contemporary Dining Room with a Tile Fireplace Ideas
Refine by:
Budget
Sort by:Popular Today
21 - 40 of 937 photos
Item 1 of 3
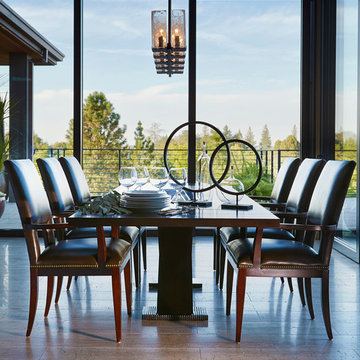
Eric Zepeda
Great room - mid-sized contemporary light wood floor and beige floor great room idea in San Francisco with beige walls, a standard fireplace and a tile fireplace
Great room - mid-sized contemporary light wood floor and beige floor great room idea in San Francisco with beige walls, a standard fireplace and a tile fireplace
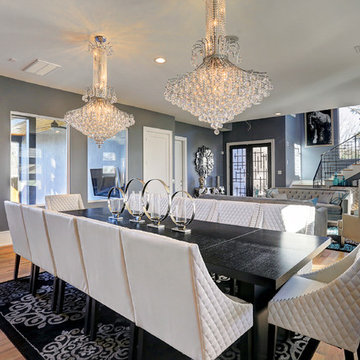
Kitchen/dining room combo - mid-sized contemporary medium tone wood floor kitchen/dining room combo idea in Houston with gray walls, a standard fireplace and a tile fireplace
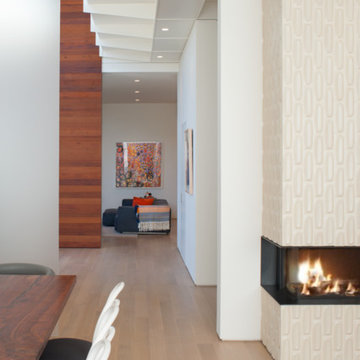
Photos ©Sharon Risedorph Photography
Great room - contemporary great room idea in San Francisco with white walls, a tile fireplace and a standard fireplace
Great room - contemporary great room idea in San Francisco with white walls, a tile fireplace and a standard fireplace
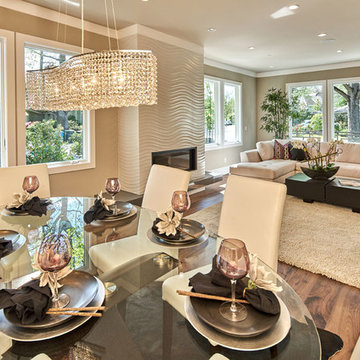
Robin McCarthy, Architect and Mark Pinkerton Photography
Inspiration for a large contemporary dark wood floor great room remodel in San Francisco with beige walls and a tile fireplace
Inspiration for a large contemporary dark wood floor great room remodel in San Francisco with beige walls and a tile fireplace
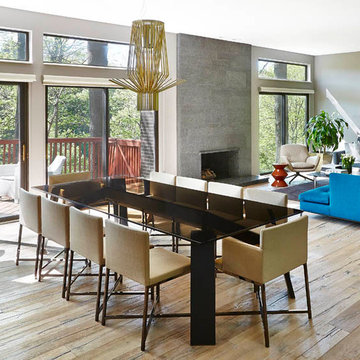
Warm modern dining room features a large glass table with wood base enough for 10 seated comfortably. The medium gray wall is off set by a Foscarini suspended light fixture. Wide plank light wood floors run throughout the room that is connected to the living area. A modern fireplace is the only break in the floor to ceiling windows. Pops of color come from the home owners turquoise lounger, cream arm chair, and orange stool.
Martin Vecchio
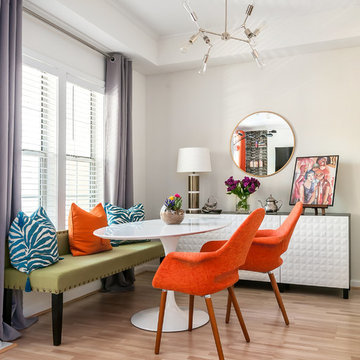
Kitchen/dining room combo - small contemporary laminate floor kitchen/dining room combo idea in Atlanta with white walls, no fireplace and a tile fireplace
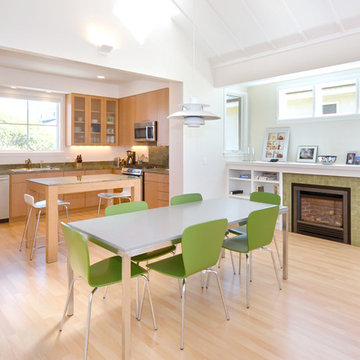
Photos by Kristi Zufall, www.stellamedia.com
Inspiration for a contemporary light wood floor kitchen/dining room combo remodel in San Francisco with white walls, a standard fireplace and a tile fireplace
Inspiration for a contemporary light wood floor kitchen/dining room combo remodel in San Francisco with white walls, a standard fireplace and a tile fireplace
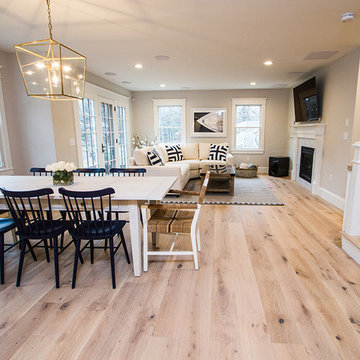
Beautiful Hardwood Flooring
Great room - mid-sized contemporary light wood floor great room idea in Boston with gray walls, a standard fireplace and a tile fireplace
Great room - mid-sized contemporary light wood floor great room idea in Boston with gray walls, a standard fireplace and a tile fireplace
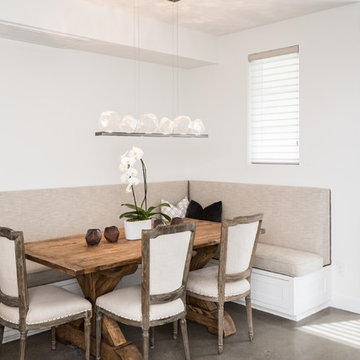
Mid-sized trendy concrete floor and gray floor great room photo in Orange County with white walls, a ribbon fireplace and a tile fireplace
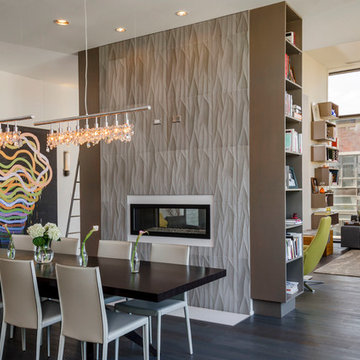
Our design focused primarily on a gray palate throughout the apartment, giving it a sleek look, but also added depth with the use of various textures and scales.
Photo Credit: Rolfe Hokanson Photography
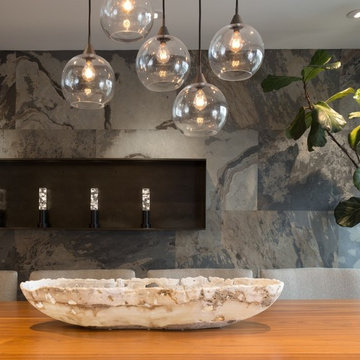
Kitchen/dining room combo - large contemporary medium tone wood floor kitchen/dining room combo idea in San Francisco with white walls, a ribbon fireplace and a tile fireplace
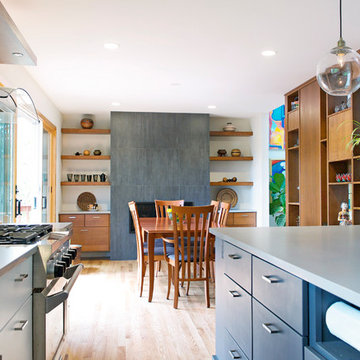
Two years before this photo shoot, a Bloomington couple came to SYI wondering whether to renovate their dated bi-level or upgrade to a new house entirely: the classic love-it-or-list-it dilemma. The whole house needed to be touched, really: bathrooms and kitchen, lighting and flooring and paint everywhere, not to mention new furniture to fill in and improve the living spaces. We spent a year with this family, considering options that were less transformative but allowed for the whole house to be upgraded, as well as options that dramatically changed the main living space but meant the rest of the house would have to wait. Meanwhile, they kept an eye out for better digs in town: a house at their price point, that met their family's needs and matched their aesthetic without major construction.
After a year of hunting, hemming and hawing: they pulled the trigger. Give us the whole enchilada in the kitchen and main living space, they said. There's no other house for us. The bathrooms and basement can wait. Make this space, where we spend all our time, a place we love to be.
Walls and ceilings came down; clerestory windows went in. A stunning 4-panel sliding door-cum-window wall replaced two separate doors in two separate rooms, and the sun streaming in now gives this house in Indiana a California-like access to the outdoors. The central custom screen does triple duty: displaying the client's objets d'art, hiding an HVAC chase, and holding up the ceiling. The gas fireplace is completely new, with custom shelving on either side. Of course, in 2017, the kitchen anchors everything. Family Central, it features custom cabinetry, honed quartz, a new window wall, and a huge island. Materials are earthy and natural, lending a warm modern effect to the space. The medium stain of the wood and overall horizontality of the design are a nod to the home's era (1967), while white cabinetry and charcoal tile provide a neutral but crisp backdrop for the family's stunning and colorful art collection.
The result: an ordinary bi-level is now an extraordinary home, unlike any other in Bloomington.
Contractor: Rusty Peterson Construction
Cabinetry: Tim Graber Furniture
Photography: Gina Rogers
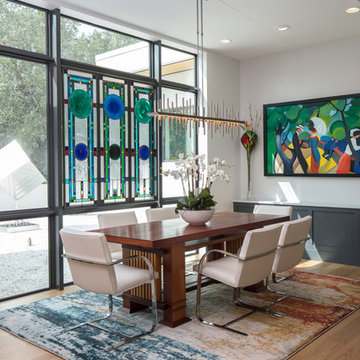
Ryan Gamma Photography
Example of a mid-sized trendy light wood floor and brown floor great room design in Tampa with white walls, a ribbon fireplace and a tile fireplace
Example of a mid-sized trendy light wood floor and brown floor great room design in Tampa with white walls, a ribbon fireplace and a tile fireplace
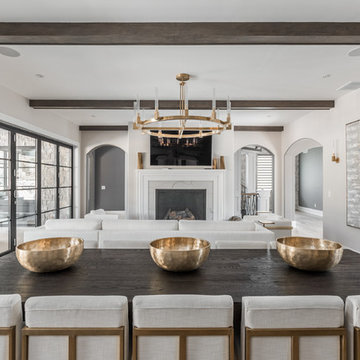
The goal in building this home was to create an exterior esthetic that elicits memories of a Tuscan Villa on a hillside and also incorporates a modern feel to the interior.
Modern aspects were achieved using an open staircase along with a 25' wide rear folding door. The addition of the folding door allows us to achieve a seamless feel between the interior and exterior of the house. Such creates a versatile entertaining area that increases the capacity to comfortably entertain guests.
The outdoor living space with covered porch is another unique feature of the house. The porch has a fireplace plus heaters in the ceiling which allow one to entertain guests regardless of the temperature. The zero edge pool provides an absolutely beautiful backdrop—currently, it is the only one made in Indiana. Lastly, the master bathroom shower has a 2' x 3' shower head for the ultimate waterfall effect. This house is unique both outside and in.
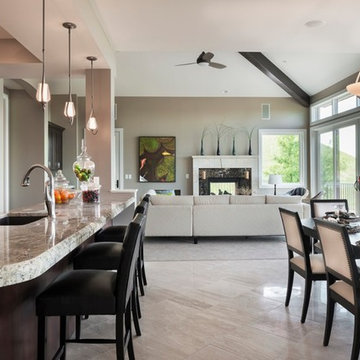
Home by Porchfront Homes, Images by James Maynard- Vantage Imagery LLC
Inspiration for a huge contemporary travertine floor kitchen/dining room combo remodel in Denver with beige walls, a two-sided fireplace and a tile fireplace
Inspiration for a huge contemporary travertine floor kitchen/dining room combo remodel in Denver with beige walls, a two-sided fireplace and a tile fireplace
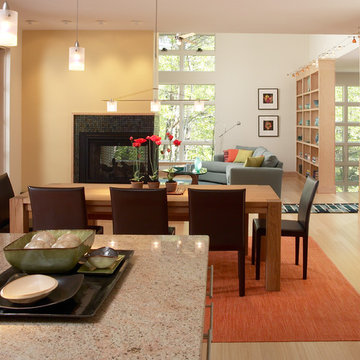
Firm of Record: Nancy Clapp Kerber, Architect/ StoneHorse Design
Project Role: Project Designer ( Collaborative )
Builder: Cape Associates - www.capeassociates.com
Photographer: Lark Gilmer Smothermon - www.woollybugger.org

Example of a mid-sized trendy beige floor great room design in Grand Rapids with white walls, a ribbon fireplace and a tile fireplace
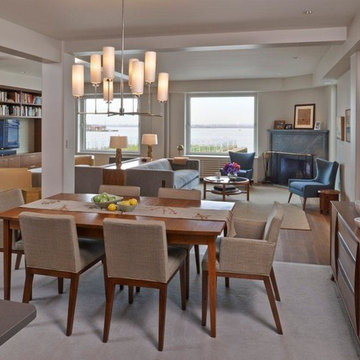
Inspiration for a small contemporary medium tone wood floor and brown floor great room remodel in New York with gray walls, a corner fireplace and a tile fireplace
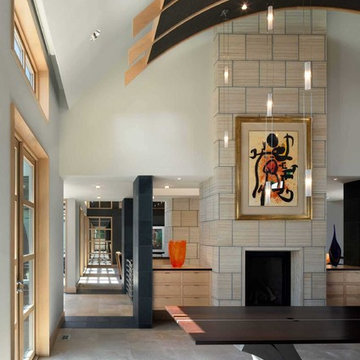
Farshid Assassi
Example of a large trendy limestone floor and gray floor enclosed dining room design in Cedar Rapids with a standard fireplace, white walls and a tile fireplace
Example of a large trendy limestone floor and gray floor enclosed dining room design in Cedar Rapids with a standard fireplace, white walls and a tile fireplace
Contemporary Dining Room with a Tile Fireplace Ideas
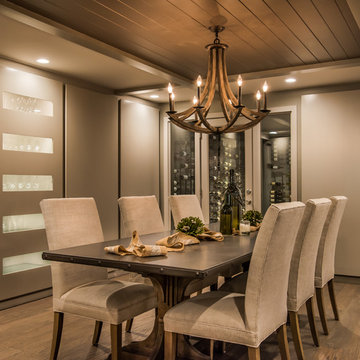
Angle Eye Photography
Inspiration for a large contemporary medium tone wood floor dining room remodel in Philadelphia with beige walls, a standard fireplace and a tile fireplace
Inspiration for a large contemporary medium tone wood floor dining room remodel in Philadelphia with beige walls, a standard fireplace and a tile fireplace
2





