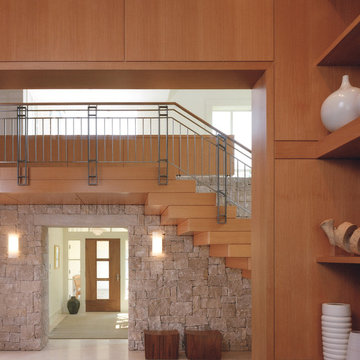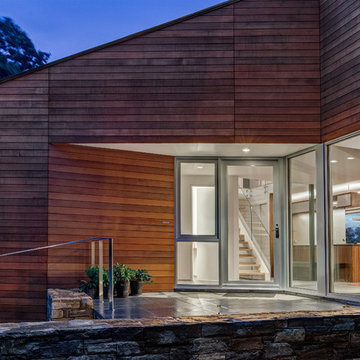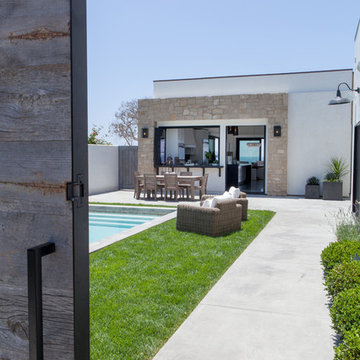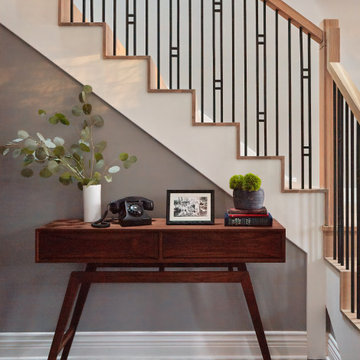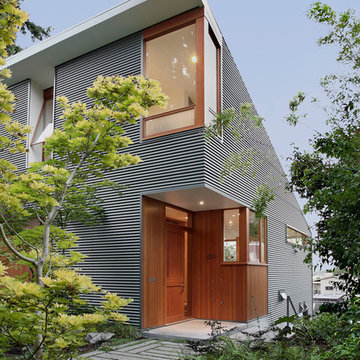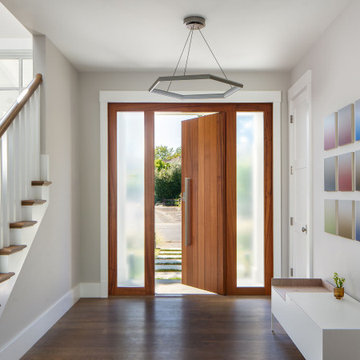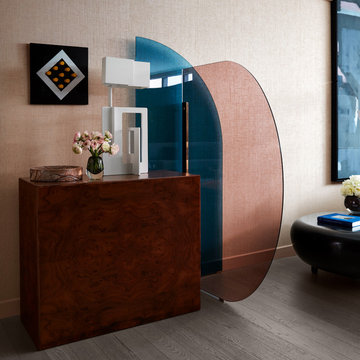Contemporary Entryway Ideas
Refine by:
Budget
Sort by:Popular Today
1241 - 1260 of 97,007 photos
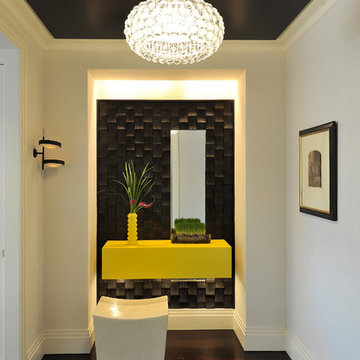
Architecture as a Backdrop for Living™
©2015 Carol Kurth Architecture, PC
www.carolkurtharchitects.com
(914) 234-2595 | Bedford, NY
Photography by Peter Krupenye
Construction by Legacy Construction Northeast
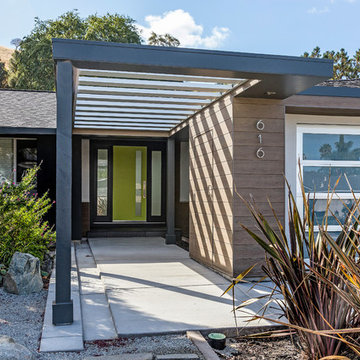
This was originally a mission style house that felt outdated and didn't reflect the design aesthetic of the owners. Using a mix of existing stucco and carefully designing an intermixing of a new rain screen system, this house became a fresh and inviting modern home.
Photo by Scott DuBose
Find the right local pro for your project
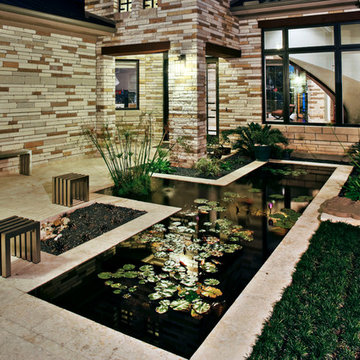
Builder: Pillar Custom Homes
Architectural Design: Austin Design Group
Photography: Gary Russ Images
Inspiration for a contemporary entryway remodel in Austin
Inspiration for a contemporary entryway remodel in Austin
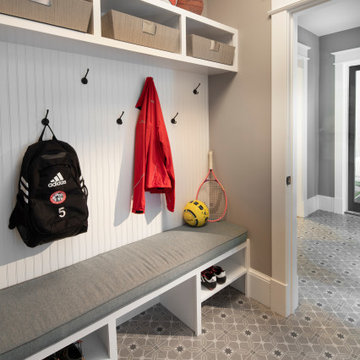
In the mudroom we added custom built-ins and removed the door, keeping the cased opening. We enclosed one section of the front porch to create a foyer with a new centered front door. Additionally, we added a sliding door to the small side porch. The original entry was a side door directly into the mudroom.
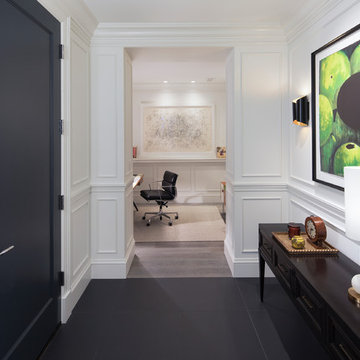
Builder: John Kraemer & Sons | Photographer: Landmark Photography
Mid-sized trendy porcelain tile and black floor entryway photo in Minneapolis with white walls and a black front door
Mid-sized trendy porcelain tile and black floor entryway photo in Minneapolis with white walls and a black front door
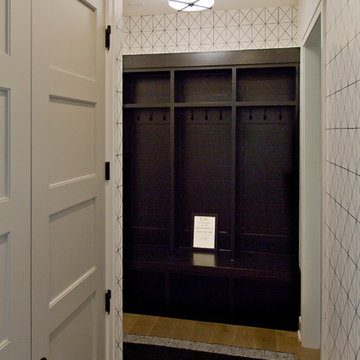
Inspiration for a mid-sized contemporary light wood floor and brown floor entryway remodel in Kansas City with multicolored walls and a white front door
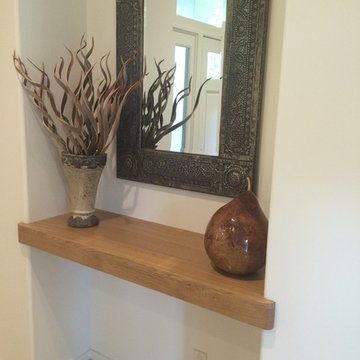
Inspiration for a mid-sized contemporary entryway remodel in Los Angeles with beige walls and a white front door
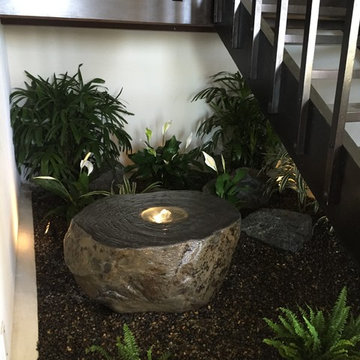
Our clients wanted to turn the space under their indoor staircase into a small Zen Garden with a bubbling pot.
Foyer - small contemporary foyer idea in Los Angeles
Foyer - small contemporary foyer idea in Los Angeles
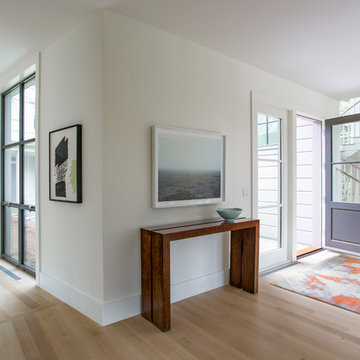
Eric Roth Photography
Inspiration for a huge contemporary light wood floor and beige floor entryway remodel in Boston with white walls and a black front door
Inspiration for a huge contemporary light wood floor and beige floor entryway remodel in Boston with white walls and a black front door
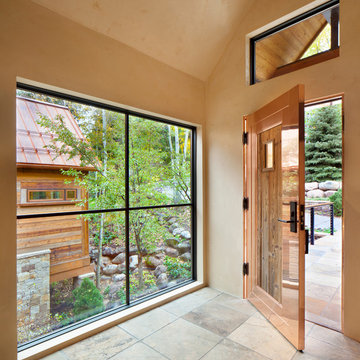
This contemporary mountain home in Vail Village, CO melds mountain rustic with contemporary design. Arrigoni Woods installed reclaimed wood sunburnt siding on the exterior. Image by Gibeon Photography.
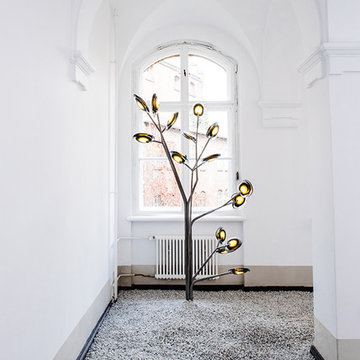
- 16 FLOOR LAMP. 16 is formed by sequentially pouring three separate layers of coloured, molten glass (in varying opacities) on a horizontal plane. Each layer responds to the indeterminate shape of the previous pour to create a uniquely layered whole. Two of these pieces are then attached and illuminated with an internal LED lamp. The finished 16 is visually complex: each separate colour layer is visible through the other layers, with light reflecting along the edges.
16.8: 75''5/8W.max x 37''1/8D.max x 67''H.
16.11: 90''1/2W.max x 41''3/4D.max x 63''3/4H.
16.16: 80''7/8W.max x 68''1/8D.max x 69''1/4H.
http://ow.ly/3znqwV
Contemporary Entryway Ideas
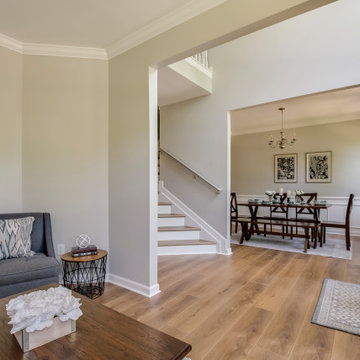
Kingswood Signature from the Modin Rigid LVP Collection - Tones of golden oak and walnut, with sparse knots to balance the more traditional palette.
Foyer - large contemporary vinyl floor and yellow floor foyer idea in Baltimore
Foyer - large contemporary vinyl floor and yellow floor foyer idea in Baltimore
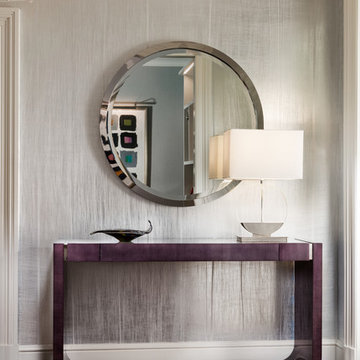
Sargent Photography
J/Howard Design Inc
Inspiration for a small contemporary dark wood floor and brown floor entryway remodel in New York with metallic walls and a white front door
Inspiration for a small contemporary dark wood floor and brown floor entryway remodel in New York with metallic walls and a white front door
63






