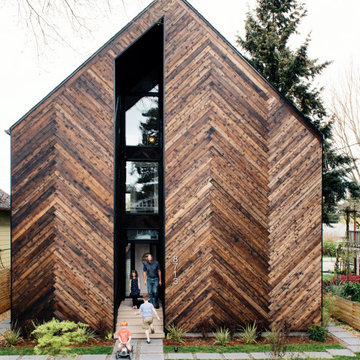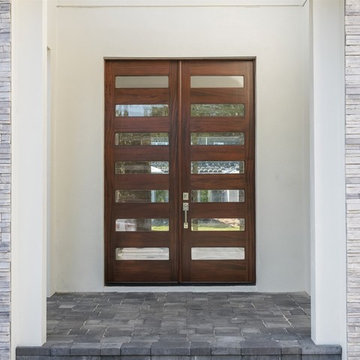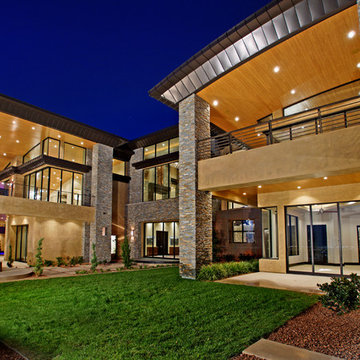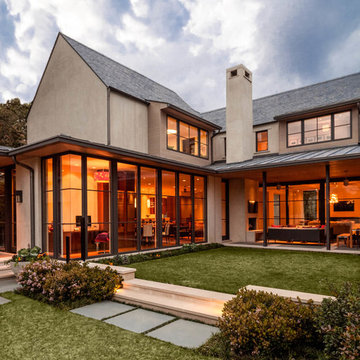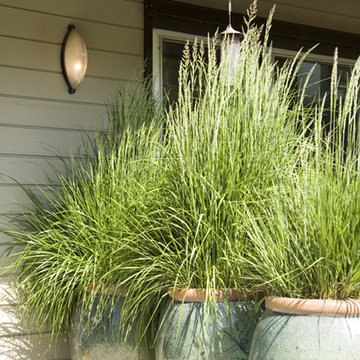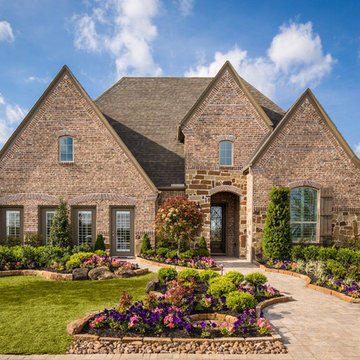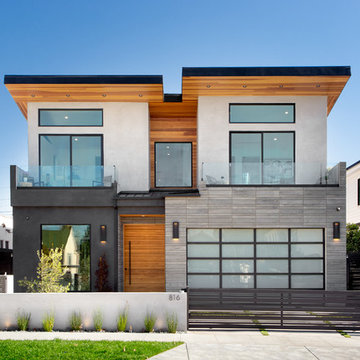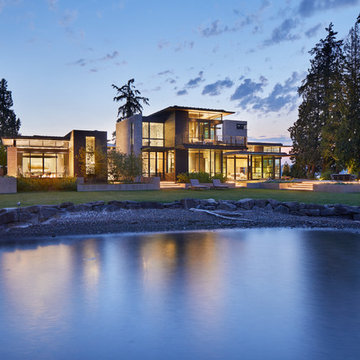Contemporary Exterior Home Ideas
Refine by:
Budget
Sort by:Popular Today
1121 - 1140 of 259,988 photos
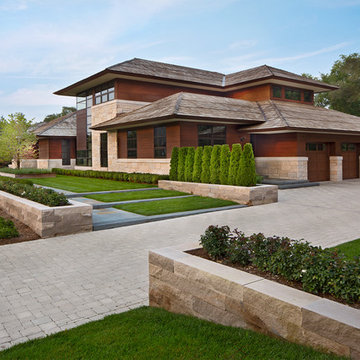
In addition to utilizing stone masonry throughout the building, a significant amount of stone masonry is incorporated into the landscape design as well. Influenced by the site, the outdoor experience is articulated with low stone masonry site walls, creating defined outdoor areas. Furthermore, bluestone is employed to call attention to walk ways, terraces, and building entryways. The creative use of stone masonry in this project lends permanence to the residence while achieving the overall goal of designing a house inspired by the Prairie Style of Architecture.
Photography by Beth Singer
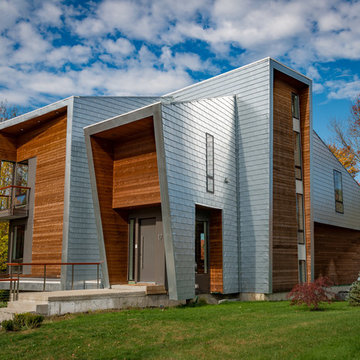
Futuristic modern design combines stainless steel tiles with rustic cedar siding accents.
*******************************************************************
Buffalo Lumber specializes in Custom Milled, Factory Finished Wood Siding and Paneling. We ONLY do real wood.
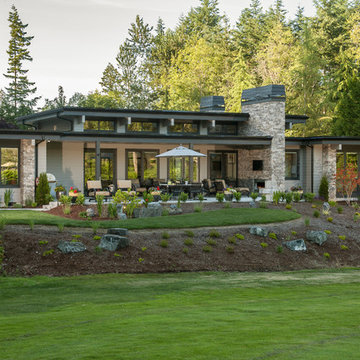
Mid-sized trendy gray one-story concrete fiberboard exterior home photo in Seattle with a mixed material roof
Find the right local pro for your project
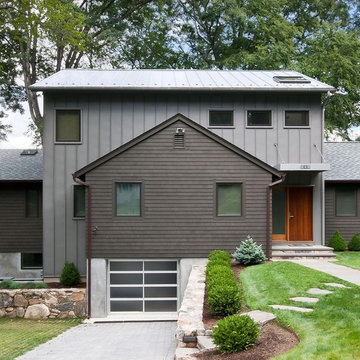
Photos by Scott LePage Photography.
Contemporary brown two-story exterior home idea in New York
Contemporary brown two-story exterior home idea in New York
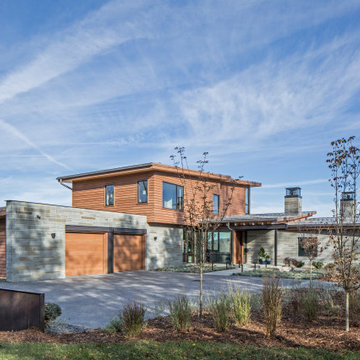
Example of a large trendy multicolored two-story mixed siding house exterior design in Other with a shed roof
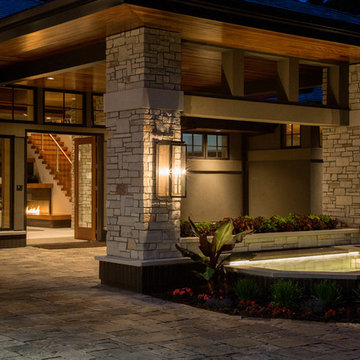
Architectural Designer: Bruce Lenzen Design/Build Photo: Spacecrafting Photography
Example of a huge trendy beige two-story stone exterior home design in Minneapolis with a hip roof
Example of a huge trendy beige two-story stone exterior home design in Minneapolis with a hip roof
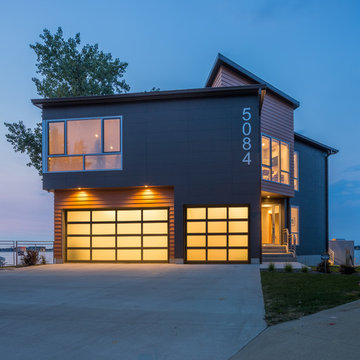
Aaron Thomas
Large contemporary brown two-story mixed siding flat roof idea in Other
Large contemporary brown two-story mixed siding flat roof idea in Other
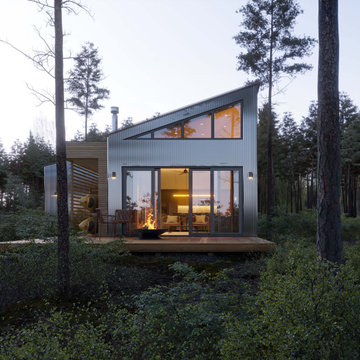
Example of a mid-sized trendy gray two-story metal house exterior design in Baltimore with a shed roof
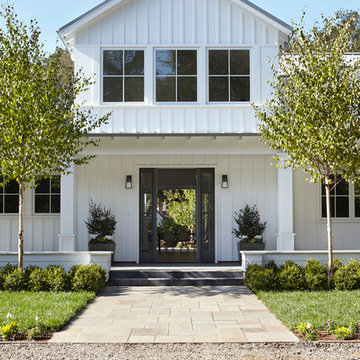
Kibbey Muffy
Example of a large trendy white two-story wood exterior home design in San Francisco
Example of a large trendy white two-story wood exterior home design in San Francisco
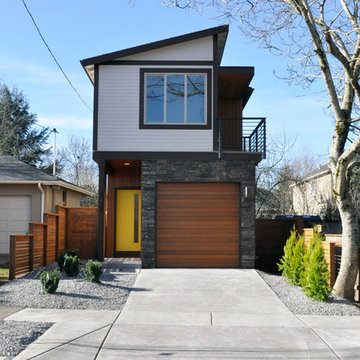
Beautiful modern home on a 25'x100' lot in N Portland. This custom home is tall and narrow yet graceful, with two-levels featuring traditional wood construction with a mix of Cedar and Hardie lap siding on the exterior and lots of energy-efficient features throughout the home.
Contemporary Exterior Home Ideas
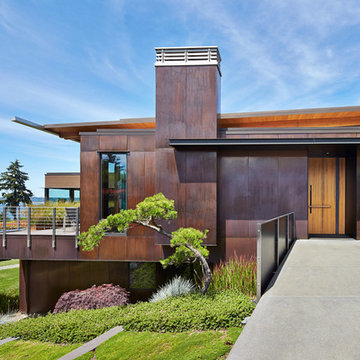
Photo credit: Benjamin Benschneider
Example of a mid-sized trendy brown two-story metal exterior home design in Seattle with a shed roof
Example of a mid-sized trendy brown two-story metal exterior home design in Seattle with a shed roof
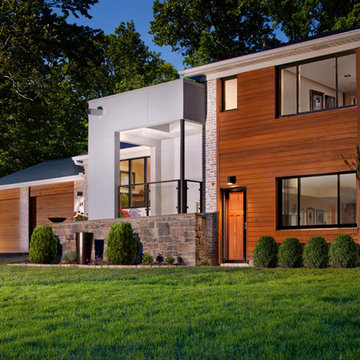
The homeowners are enthusiasts of residential modern architecture and wanted to update their 1960s split-foyer home with a modern design. Functionally, the client sought to replace a single-car carport with a new oversized two-car garage and to create a protected entry porch for their home. Aside from these two requirements, the design work involved aesthetics: enhancing the front façade with a modern architecture and high quality materials.
Photo Credit:
57






